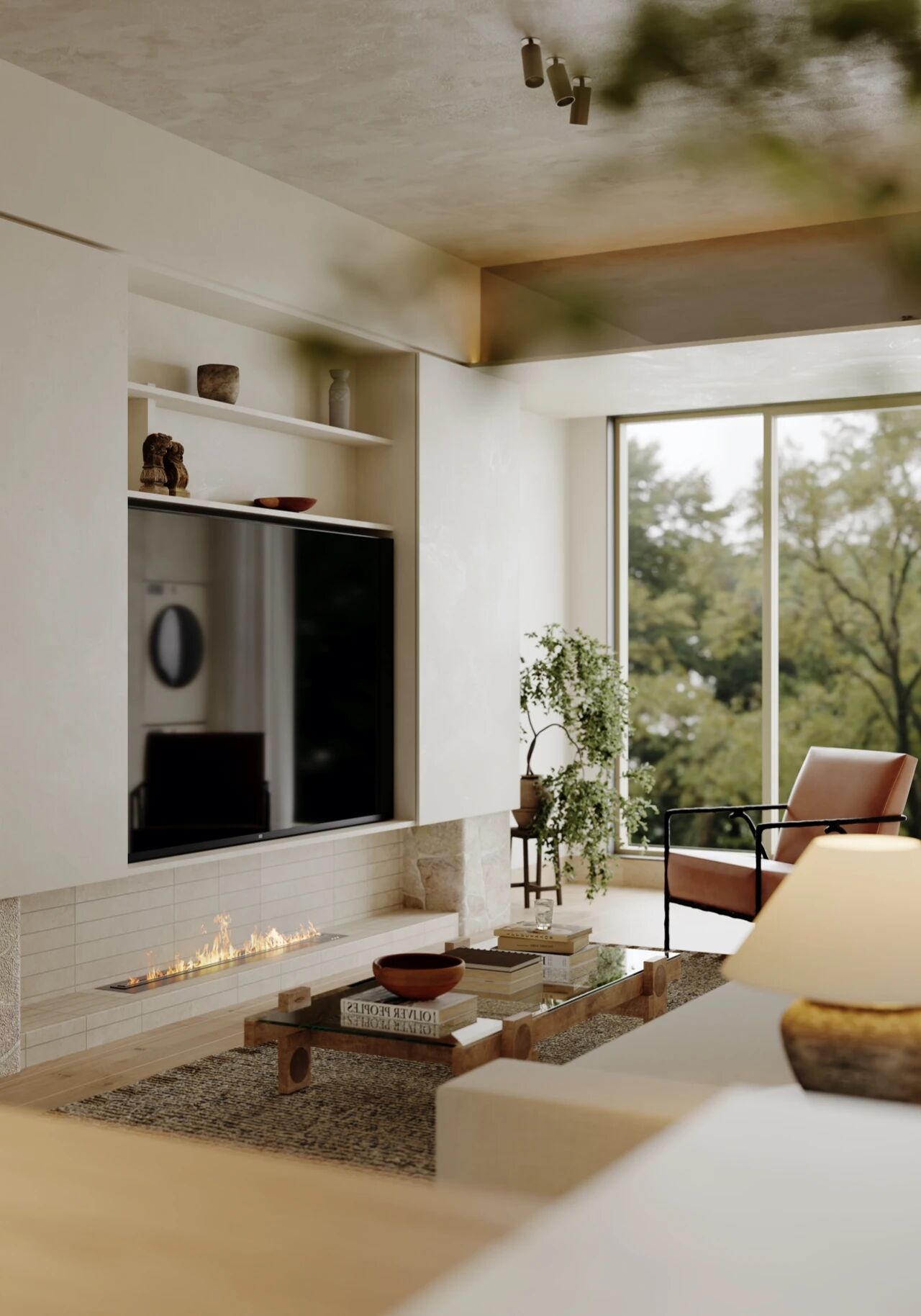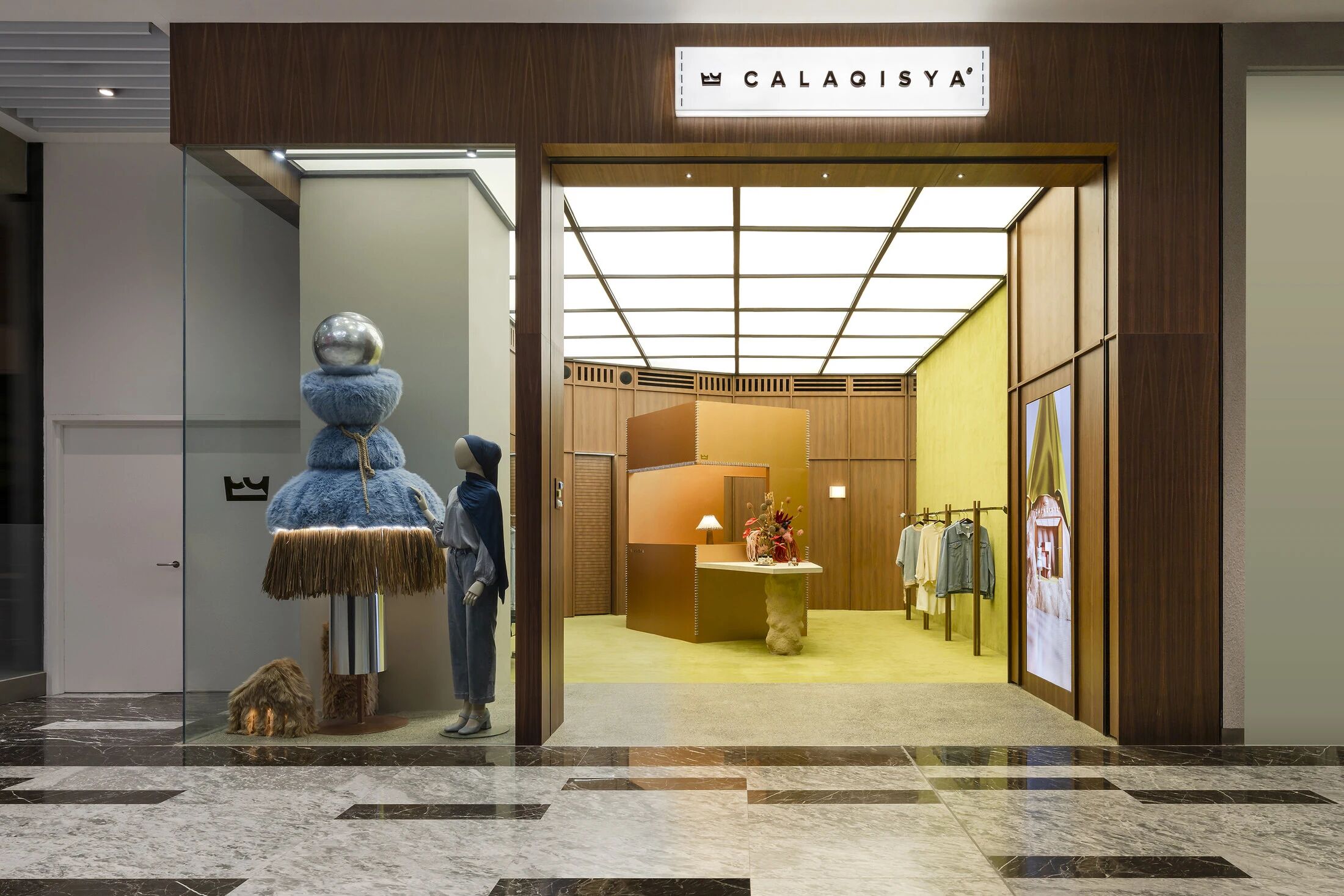Šmartno Timeshare Kindergarten – Spaces Combined into one Learning Landscape
2015-11-24 23:47
Arhitektura Jure Kotnik recently have completed Šmartno Timeshare Kindergarten in the City of Slovenj Gradec, Slovenia.
ArhitekturaJureKotnik最近在斯洛文尼亚市完成了ŠMartno Timeshare幼儿园。
Description by Arhitektura Jure Kotnik: The Šmartno Timeshare Kindergarten was designed to encourage interaction, peer learning and self-learning. It has an open floor plan, which merges poorly used spaces such as wardrobes, corridors and stairs into one learning landscape together with playrooms; opening the playrooms’ wholly-glazed inner walls creates as much as 700 m2 of unlimited play area. Playrooms are connected with sliding doors so that spaces, children and activities can easily be united, which was envisaged as part of the kindergarten’s design and pedagogy agenda.
Arhitektura Jure Kotnik描述:ŠMartno Timeshare幼儿园旨在鼓励互动、同伴学习和自我学习。它有一个开放的平面图,将衣柜、走廊和楼梯等使用不当的空间与游戏室合并成一个学习景观;开放游戏室的全玻璃内墙创造了多达700平方米的无限游乐空间。游戏室与滑动门相连,以便空间、儿童和活动能够很容易地结合起来,这是幼儿园设计和教学议程的一部分。
Children in the Šmartno kindergarten spend at least two to three hours daily on average with a free choice of activity and company. This allows them to mix with peers from other groups and get to know younger and older children, as well as teachers from other groups. The interior design follows this philosophy of everyone everywhere: instead of eight similar playrooms, each room has different play equipment and learning environments. Some playrooms are more into science, others are better furnished for music and art, or sports, or just play. There are more than 65 activity corners children can freely choose from.
Š马特诺幼儿园的孩子们平均每天至少花两到三个小时,自由选择活动和陪伴。这使他们能够与其他群体的同龄人混在一起,了解年龄更小、年龄更大的儿童以及来自其他群体的教师。室内设计遵循每个人的理念:不是八个类似的游戏室,每个房间都有不同的游戏设备和学习环境。有些游戏室更喜欢科学,另一些则更适合音乐和艺术,或者体育,或者仅仅是玩耍。有超过65个活动角落,儿童可以自由选择。
The timeshare approach gives children the chance to enjoy an adjusted schedule according to their interests, and provides comparatively more access to play and learning activities in comparison to traditional kindergartens. The number of social contacts is also greater, which benefits the development of the youngsters’ social skills, EQ and IQ. The staff was trained to make the best use of the kindergarten’s specific design, and they are excited with the results and working conditions.
分时度假方式使儿童有机会根据自己的兴趣享受调整后的时间表,并与传统幼儿园相比,提供更多的机会参加游戏和学习活动。社会交往的次数也更多,这有利于青少年社交技能、情商和智商的发展。工作人员接受了充分利用幼儿园具体设计的培训,他们对结果和工作条件感到兴奋。
The core of the building is a multi-purpose central area with multifunctional rainbow-coloured stairs. These help children learn colours and numbers, while the side walls – blackboards – serve as a large canvas for children’s art. Under the stairs there is storage space and a special »badger’s den« with pillows where children can have their own calm retreat hidden from the rest of the more active areas. The cherry on top is the red slide, an endless attractor of play and physical exercise. Children love to slide down it instead of using the stairs, while to reach it they unknowingly overcome 22 stairs. The slide is a major passive element of exercise: children go down the slide 10–20 times each day on average. They slide alone and in groups of two or even three at a time.
该建筑的核心是一个多功能中心区域,多功能彩虹色楼梯.这些可以帮助孩子学习颜色和数字,而侧壁-黑板-则是儿童艺术的大画布。楼梯下面有一个储藏空间和一个特殊的獾窝,里面有枕头,孩子们可以在那里有自己平静的休息,躲在其他更活跃的地方。上面的樱桃是红色的滑梯,是游戏和体育锻炼的无穷无尽的吸引者。孩子们喜欢从楼梯上滑下来,而不是用楼梯,而在不知情的情况下,他们克服了22级楼梯。幻灯片是一种主要的被动锻炼元素:儿童平均每天下课10-20次。它们一次滑行,一组两人,甚至三人。
Most furniture is on wheels, allowing fast and efficient changes and different spatial configurations. Thematic nooks, numerous blackboards, sports equipment of all kinds, and the accessibility of equipment encourage children to be active, discovering and pursuing their passions.
大多数家具都在车轮上,允许快速、高效的变化和不同的空间配置。主题角落、无数黑板、各种运动设备以及设备的无障碍都鼓励儿童积极主动,发现和追求他们的激情。
The building is designed and built as a low energy house, the full-wall timber construction from local wood ensuring the highest standard in sustainable construction. It is compact and has few openings on the north side, while the south façade is fully open. Extensive insulation, high quality isolated windows and low energy consumption (below 32kWh/m2) make the building energy efficient. Prefabricated elements made by Lesoteka Hiše were assembled and all the work, including the playground, was completed in only four months.
该建筑设计建造为低能耗住宅,全墙木结构以当地木材为基础,保证了可持续建设的最高标准。它是紧凑的,在北面几乎没有开口,而南面是完全开放的。广泛的绝缘,高质量的隔离窗和低能耗(低于32 kWh/m2)使建筑节能。由Lesoteka Hiše制作的预制组件被组装,所有工程,包括操场,仅在四个月内就完成了。
The playground is designed to use as much natural materials as possible, and the landscape is meant to cover all areas of physical activity and play. There are rubber surfaces, grass surfaces, play areas in circles, including sandboxes, a water game area, a climbing area, an area for drawing, etc. Next to the sandboxes there is a multi-functional hill with a tunnel, slide and climbing rope. Its back side will be used for sledging in winter, and as an amphitheatre for a football field during the rest of the year. Preserving the tradition of the first kindergartens, the Šmartno Timeshare Kindergarten also has a small herb and berry garden, where children help grow food they can later eat.
游乐场的设计是为了尽可能多地使用自然材料,而景观则是为了涵盖所有的体育活动和游戏领域。有橡胶面、草面、圈内游玩区,包括沙箱、水上游戏区、攀岩区、绘画区等。沙箱旁边有一座多功能山丘,有隧道、滑梯和攀岩绳。它的后侧将在冬季用作雪橇,并在今年余下的时间里用作足球场的圆形剧场。保留了第一批幼儿园的传统,ŠMartno Timeshare幼儿园也有一个小药草和浆果园,孩子们可以在那里种植他们以后可以吃的食物。
The kindergarten’s overall concept seems to work well: children like it so much that many refuse to go home in the afternoon.
幼儿园的整体理念似乎运作良好:孩子们非常喜欢它,以至于许多人拒绝在下午回家。
The timeshare concept applies not only to the youngsters but also to the local community: the upper hall, which has a separate access for afternoon activities, is also used as a community centre for meetings, seminars, yoga, dance and Pilates lessons.
分时度假的概念不仅适用于青少年,也适用于当地社区:上层大厅有单独的下午活动通道,也用作社区会议、研讨会、瑜伽、舞蹈和普拉提课程的中心。
Architects: Arhitektura Jure Kotnik Location: Šmartno pri Slovenj Gradcu, Slovenia Architect in Charge: Jure Kotnik, Andrej Kotnik, Tjaša Mavrič Area: 1040.0 sqm Project Year: 2015 Photographs: Janez Marolt Photography
建筑师:Arhitektura Jure Kotnik地点:Šmartno pri斯洛文尼亚j gradcu,斯洛文尼亚建筑师:jarr kotnik,andrej kotnik,tjaša mavrič:1040.0平方米项目年:2015年照片:jnez marolt摄影
 举报
举报
别默默的看了,快登录帮我评论一下吧!:)
注册
登录
更多评论
相关文章
-

描边风设计中,最容易犯的8种问题分析
2018年走过了四分之一,LOGO设计趋势也清晰了LOGO设计
-

描边风设计中,最容易犯的8种问题分析
2018年走过了四分之一,LOGO设计趋势也清晰了LOGO设计
-

描边风设计中,最容易犯的8种问题分析
2018年走过了四分之一,LOGO设计趋势也清晰了LOGO设计








































































