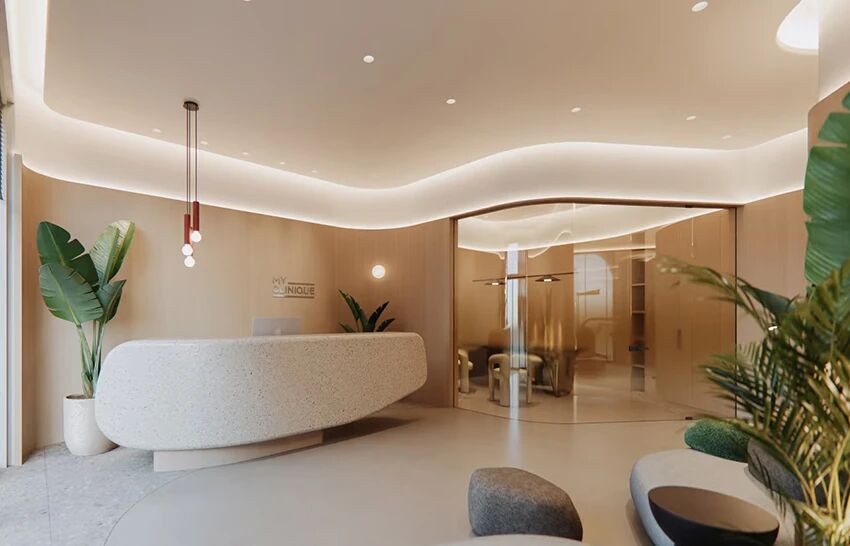Texas Modern Ranch with Sophisticated Finishes and a Casual Elegance
2018-05-14 18:39
Architects: Lake Flato Architects Project: SK RANCH / Texas Modern Ranch Interior Design: Sara Story Design Location: Center Point, Texas, United States Photographer: Robert Reck
建筑师:弗拉托湖建筑师项目:SK牧场/得克萨斯州现代牧场室内设计:萨拉故事设计地点:德克萨斯中点,美国摄影师:罗伯特·雷克
The buildings at SK Ranch sit on a broad, curving mesa in the Texas Hill Country. Taking full advantage of the site’s strengths for solar orientation, prevailing breezes, topography and distant vistas, the compound serves as a modern ranch with clean, crisp lines, sophisticated finishes and a casual elegance. Structures include the main house, guesthouse and wine cellar, pool pavilion and tennis court. Situated along the ridge, each unique building site serves as a destination point, giving each a sense of prominence within the complex.
在SK牧场的建筑物坐落在一个宽阔的,弯曲的台地在德克萨斯山国家。充分利用该网站的优势的太阳能方向,盛行的微风,地形和遥远的前景,作为一个现代化的牧场,干净,清晰的线条,复杂的完成和休闲优雅。建筑包括主楼、宾馆和酒窖、游泳池亭和网球场。在山脊沿线,每个独特的建筑地点都是一个目的地,给每个人一种在建筑群中的突出感。
The carefully edited interiors embrace the natural light and broad vistas. The varied use of materials: eggshell panels, perforated suede panels, horsehair walls are an excellent backdrop for an eclectic mix of furnishings which compliments the contemporary art.
精心编辑的内饰包含了自然光和广阔的视野。不同用途的材料:蛋壳板,穿孔的绒面板,马毛墙是一个很好的背景,一个折衷的家具组合,赞扬当代艺术。
 举报
举报
别默默的看了,快登录帮我评论一下吧!:)
注册
登录
更多评论
相关文章
-

描边风设计中,最容易犯的8种问题分析
2018年走过了四分之一,LOGO设计趋势也清晰了LOGO设计
-

描边风设计中,最容易犯的8种问题分析
2018年走过了四分之一,LOGO设计趋势也清晰了LOGO设计
-

描边风设计中,最容易犯的8种问题分析
2018年走过了四分之一,LOGO设计趋势也清晰了LOGO设计






















































