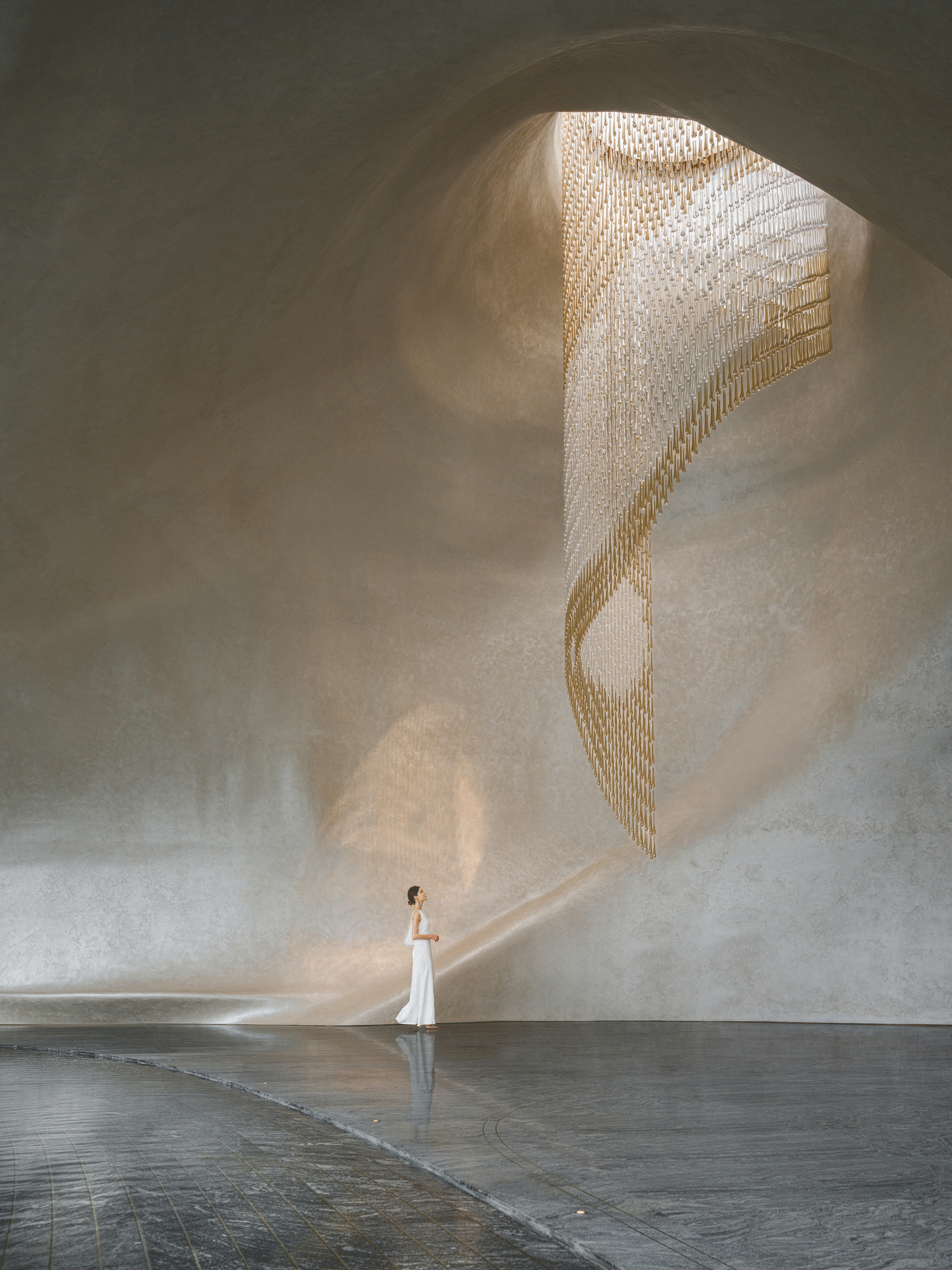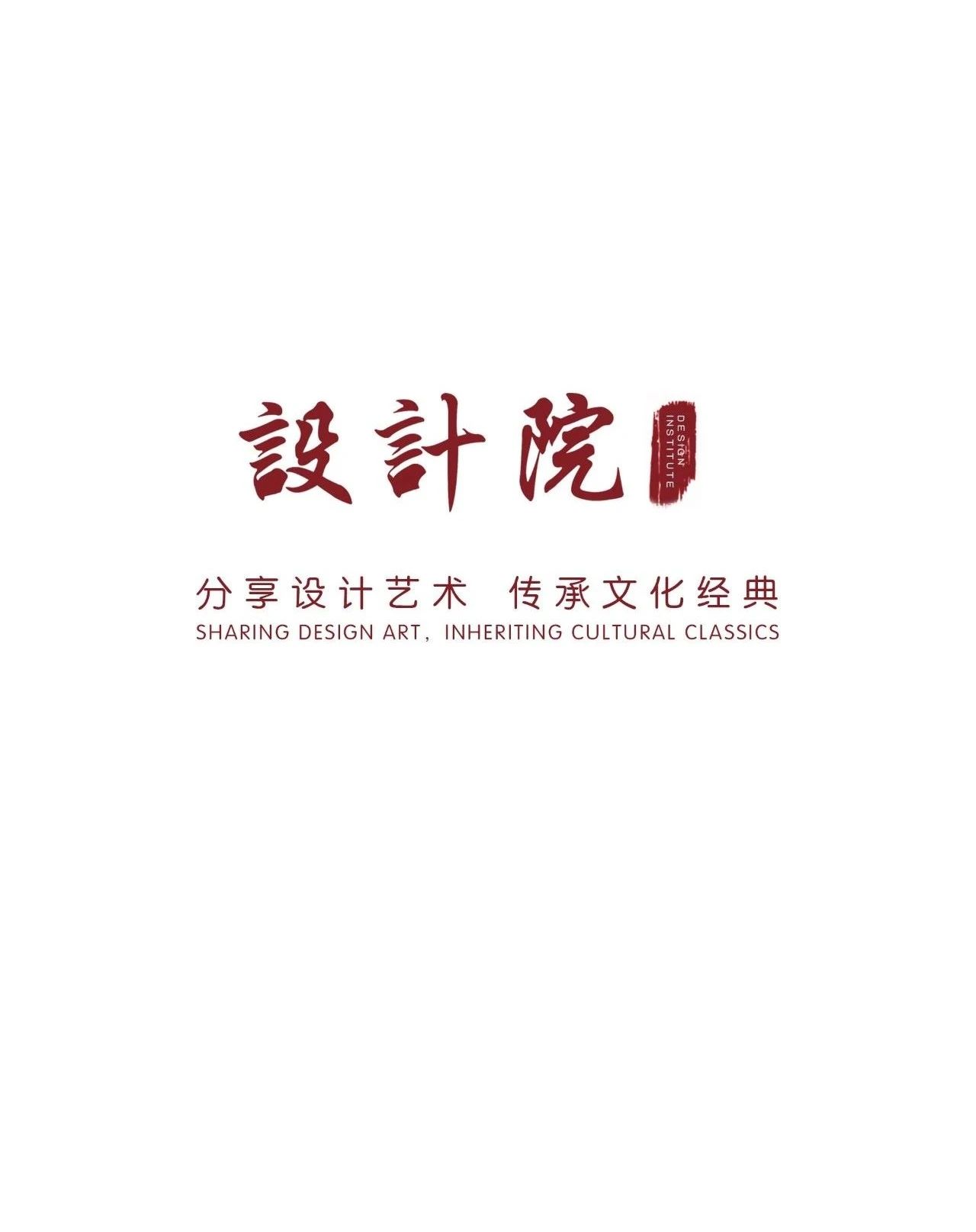Hudson River Pier Residence by SheltonMindel
2018-04-25 06:36
Architects: SheltonMindel Project: Hudson River Pier Residence Location: Manhattan, New York, United States Photographs: Michael Moran
建筑师:SheltonMindel项目:哈德逊河码头居住地:曼哈顿,纽约,美国照片:迈克尔·莫兰
Brief: In a sleek, modernist tower adjacent to Manhattan’s Hudson River, create a floor-through residence without compromising the architectural integrity of the iconoclastic building and it’s four exposures of glass while responding to the shifted geometry along the water’s edge of the river beyond.
简略:在曼哈顿哈德逊河(Hudson River)附近一座时髦的现代主义建筑中,在不损害这座破例建筑的建筑完整性的前提下,建造一座贯穿地面的住宅。这座大楼有四面玻璃,同时对河岸边移动的几何图形做出了回应。
Solution: Two geometries take precedent at the site of this building: the predominant form of the plan reflects the street grid of New York while the other is bisected by the oblique angle of the Hudson River. In plan and section, orthogonal planes enclose the more private spaces including the kitchen, bathrooms, bedrooms, study and media room.
解决方案:在这座建筑的工地上,有两种几何图形是有先例的:该方案的主要形式反映了纽约的街道网格,而另一种则被哈德逊河的斜角所平分。在平面和剖面上,正交平面包括更多的私人空间,包括厨房、浴室、卧室、书房和媒体室。
A series of lit ceiling recesses foreshadow the movement of the passing vehicles on the West Side Highway that embrace the river’s edge. Inspired by Mondrians “Broadway Boogie Woogie” the light source is fully programmable in rhythm and color to have the ability to pulse like the movement below, while not causing too much reflection in the window wall that would obscure the nighttime views of the river itself. The balcony becomes the void at the intersection of street and river.
一系列明亮的天花板凹槽预示着在西侧高速公路上经过的车辆的移动,这些车辆环绕着河流的边缘。受蒙德里安人“百老汇布吉·伍基”的启发,这种光源在节奏和颜色上都是完全可编程的,能够像下面的运动那样跳动,同时也不会在玻璃墙上引起太多反射,掩盖了夜间的河流景观。阳台变成了街道和河流交汇处的空隙。
The circular table and rounded rug collage capture a space for dining and acts as the hinge that turns the corner. The public area’s custom rug is a metaphor for boardwalk, pier and water. As the tide appears to recede into the living room rug itself, the background and foreground change places in the linear tufting techniques employed.
圆桌和圆形地毯拼贴画占据了用餐的空间,充当了拐角处的铰链。公共区域的定制地毯是木板路、码头和水的象征。由于潮水似乎退去到客厅地毯本身,背景和前景的变化,在线性簇绒技术所采用的位置。
A series of light gray pivoting flipper walls modulate the spaces and create baffles from the intense reflection of sky and water. Furniture mimics the city’s landscape using light and shadow, reflection and absorption to take full advantage of the building’s four exposures. Architecture, interior furnishings, custom rugs, materials, lighting and accessories seamlessly integrate the juxtaposition of Manhattan’s grid and the angled geometry of the Hudson River.
一系列浅灰的旋转挡板墙调整了空间,并在天空和水的强烈反射下形成了挡板。家具模仿城市的景观使用光和阴影,反射和吸收,以充分利用建筑物的四个曝光。建筑,室内陈设,定制地毯,材料,照明和配件无缝地结合了曼哈顿的网格和哈德逊河的角度几何图形。
 举报
举报
别默默的看了,快登录帮我评论一下吧!:)
注册
登录
更多评论
相关文章
-

描边风设计中,最容易犯的8种问题分析
2018年走过了四分之一,LOGO设计趋势也清晰了LOGO设计
-

描边风设计中,最容易犯的8种问题分析
2018年走过了四分之一,LOGO设计趋势也清晰了LOGO设计
-

描边风设计中,最容易犯的8种问题分析
2018年走过了四分之一,LOGO设计趋势也清晰了LOGO设计


















































