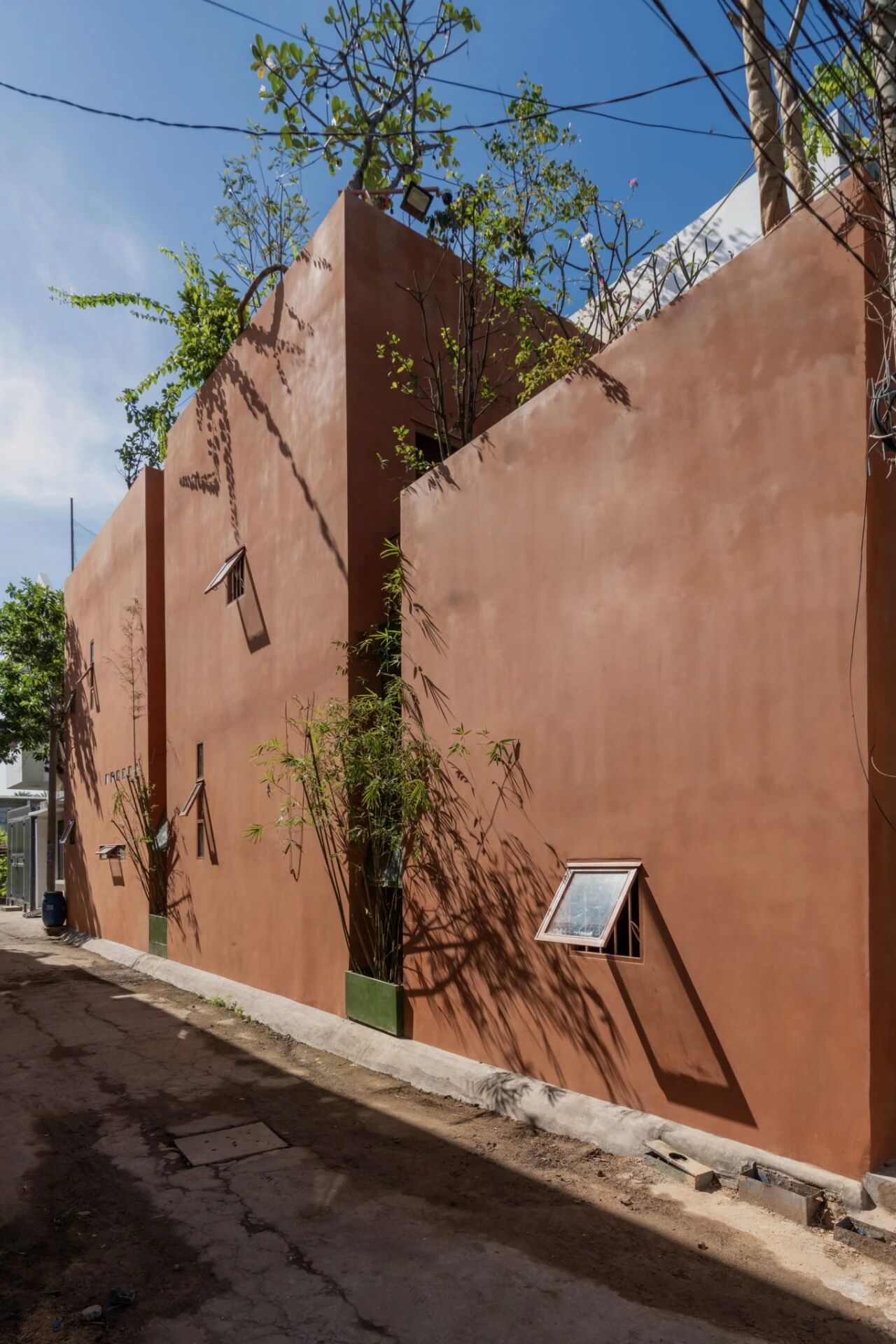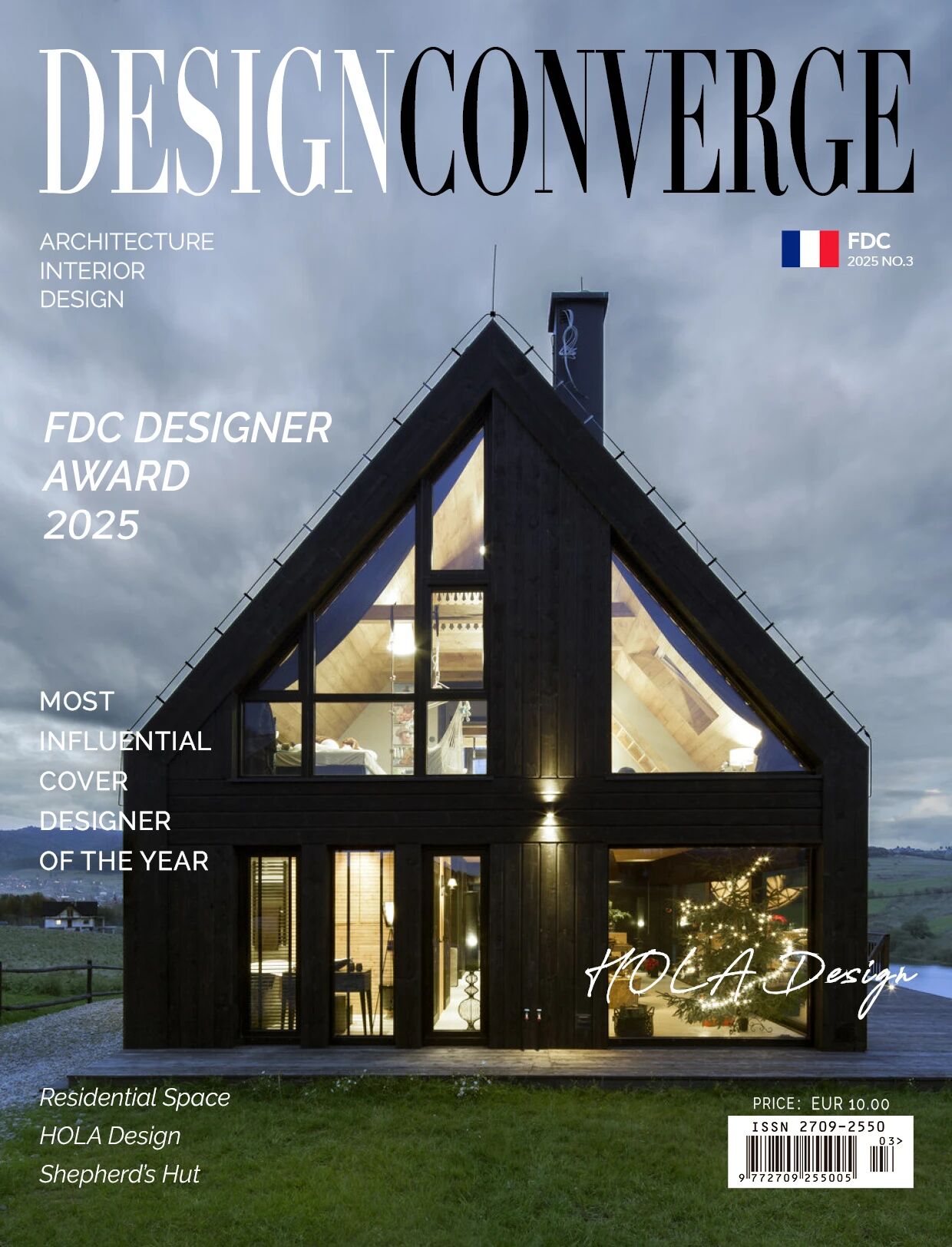Just BE Apartments Designed with Two Very Different Façades
2016-02-03 10:01
Just BE Apartments is a residential project completed by Arqmov Workshop in Ciudad de México, Mexico. Just BE is an apartment building located in Colonia Condesa, a neighbourhood renowned for its social and commercial activity as well as its nightlife. The building sits on the same street as the Fondo de Cultura (Cultural Fund) and the old Bella Época cinema theatre, a 1940’s building with a 20-meter high tower that is an icon in the area.
Mpartments是一个住宅项目,由Arqmov工作室在墨西哥Ciudad de México完成。这是一栋位于科洛尼亚康德萨的公寓楼,这是一个以社会活动、商业活动和夜生活闻名的街区。这座建筑与文化基金会(FondodeCultura)和老贝拉·皮卡电影院(Bella Poca)位于同一条街道上,这是一座1940年的建筑,有一座20米高的塔楼,是该地区的标志性建筑。
Arqmov approached this commission by first considering some particular characteristics of the site, especially its location on the corner of two streets with different energies and different impacts both for residents and the casual passer-by. Benjamin Hill Avenue is an important circulation artery for cars, bicycles and pedestrians, as well as being an access way to and from the neighbourhood; it is also used occasionally for a local tradition – the market on wheels. In contrast, the Calle Reynosa is a very narrow street that only serves as residential access.
Arqmov首先考虑了该网站的某些特定特征,特别是其在两条街道拐角处的位置,不同的能量和不同的对居民和临时过路人的影响。本杰明·希尔大道(BenjaminHillAvenue)是汽车、自行车和行人的重要循环动脉,也是通往和离开该街区的通道;它也偶尔用于当地传统-车轮上的市场。相反,CalleReynosa是一个非常狭窄的街道,仅用作住宅接入。
Given these conditions two distinct fronts were proposed: on Benjamin Hill Avenue a front that is partially screened by a wooden lattice, and towards Calle Reynosa a front that is open to the street through long balconies and a full height glass curtain wall. Arqmov considered the social life and urban activity of the area as vital elements that serve to integrate the building into its context.
在这些条件下,提出了两个截然不同的战线:在本杰明希尔大道(Benjamin Hill Avenue),一个由木制格子部分遮挡的前方,另一个通向卡尔勒雷诺萨(Calle Reynosa)的前方,一个通过长长的阳台向街道开放的前方和一个全高的玻璃幕墙Arqmov认为,该地区的社会生活和城市活动是将建筑纳入其背景的重要因素。
As a reference for the design, Arqmov have recalled a particular object that relates to street life in the area: a box made of wooden slats often used to carry vegetables, known in Mexico as ‘huacal’. This element suggests enclosure and isolation and, at the same time, the openness and movement characteristic of a market on wheels.
作为设计的参考,阿格莫夫回忆起了一个与该地区街头生活有关的特定物品:一个木条制成的盒子,它经常用来搬运蔬菜,在墨西哥被称为“花卡尔”(Huacal)。这一要素意味着封闭和孤立,同时也意味着车轮市场的开放性和流动性特征。
The design brief required a minimum open area, which Arqmov solved by means of two voids with clearly defined functions: one that hosts the secondary access by means of vertical circulation (an open staircase) and supplies air flow, and another void that creates views towards the Culture Fund and, at the same time, generates cross-ventilation to the interior of each apartment and allows natural light from all directions. Internal balconies were added towards this inner void.
设计概要需要一个最小的开放区域,Arqmov通过两个功能明确的空洞来解决这个问题:一个是通过垂直循环(一个开放的楼梯)承载二次通道,并提供气流;另一个是空隙,它为文化基金创造了视野,同时,对每个公寓的内部产生交叉通风,并允许来自各个方向的自然光。内部阳台被添加到这个内部的空隙。
The building floats over a basement level that houses the car park. At the street corner, a small public space was created with an informal seating arrangement made up of wooden cubes against a red tiled wall which lights up at night, creating a welcoming meeting place for the public. It is interesting to watch passers-by, whether on foot, by car or bike, interact with this space and with the active context surrounding it. The building responds well to the constant dynamics of the cultural, commercial and entertainment area that is Colonia Condesa.
这座大楼漂浮在地下室的一层,里面住着停车场。在街角,一个小的公共空间被创造出来,一个非正式的座位安排,由木制的立方体组成,靠一堵红色的瓷砖墙,晚上灯火通明,为公众创造了一个欢迎聚会的地方。无论是步行、汽车还是自行车,观看过路人与这个空间和周围活跃的环境互动是很有趣的。这座建筑很好地响应了文化、商业和娱乐领域的不断变化,即科洛尼亚·康德萨(Colonia Condesa)。
Architects: Arqmov Workshop Photos: Rafael Gamo
建筑师:Arqmov工作室照片:Rafael Gamo
 举报
举报
别默默的看了,快登录帮我评论一下吧!:)
注册
登录
更多评论
相关文章
-

描边风设计中,最容易犯的8种问题分析
2018年走过了四分之一,LOGO设计趋势也清晰了LOGO设计
-

描边风设计中,最容易犯的8种问题分析
2018年走过了四分之一,LOGO设计趋势也清晰了LOGO设计
-

描边风设计中,最容易犯的8种问题分析
2018年走过了四分之一,LOGO设计趋势也清晰了LOGO设计





























































