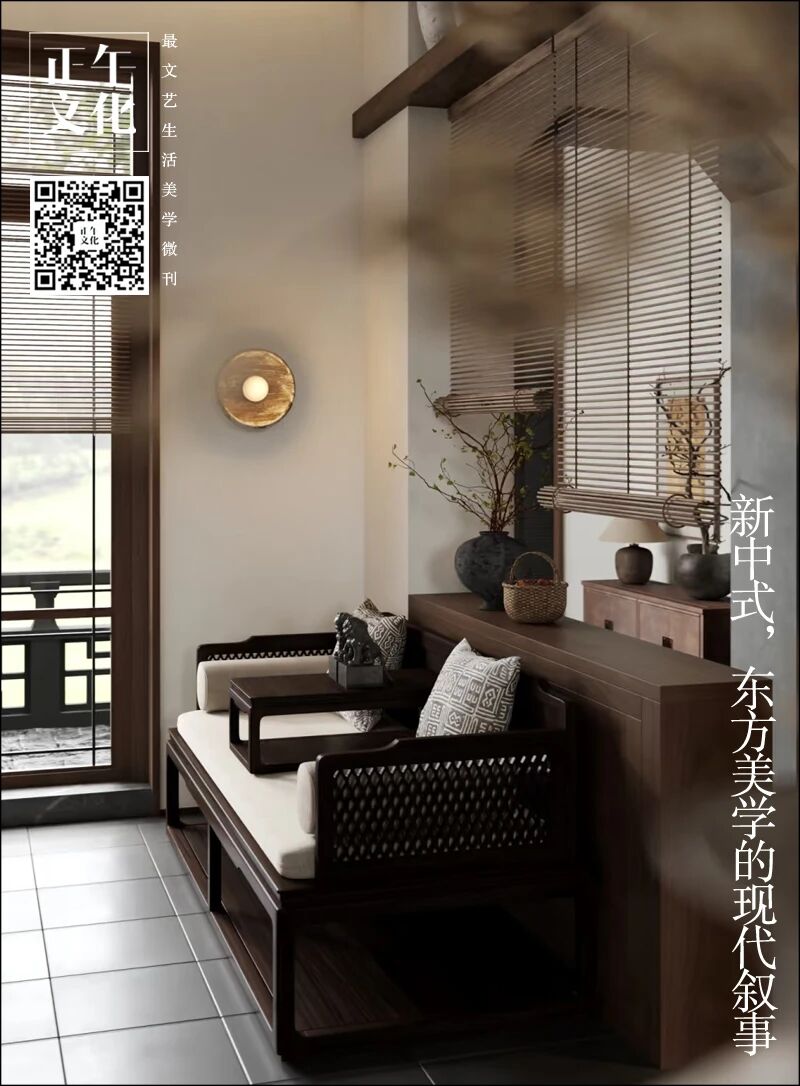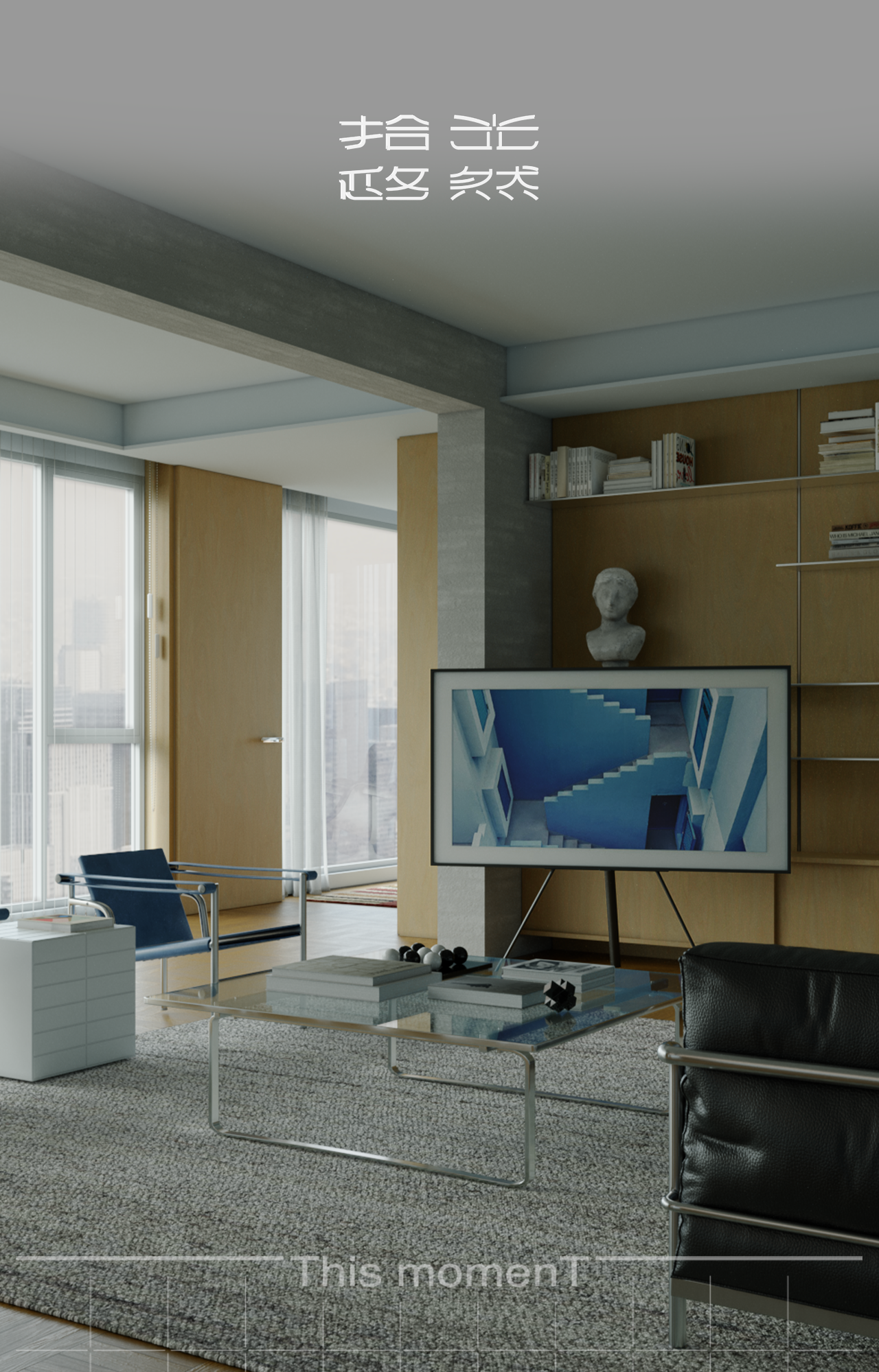Laneway House by 9point9 Architects
2016-02-08 12:45
9point9 Architects recently have completed Laneway House in Townsville, Queensland, Australia.
建筑师最近完成了位于澳大利亚昆士兰汤斯维尔的Laneway大楼。
The Laneway House is located on a ten-metre-wide allotment, in an inner city suburb that is defined by small scale traditional Queenslander cottages and a network of ad-hoc laneways. The client’s desire to have a modern home inserted into this context presented numerous challenges and opportunities.
Laneway House位于一个10米宽的地块上,位于一个内城郊区,由小规模的传统昆士兰农舍和一个由临时车道组成的网络组成。客户希望在这方面有一个现代化的家,这就带来了许多挑战和机遇。
The programme and siting of the house defies the status-quo by splicing and stretching the floor plan along the linear site to integrate a central courtyard – providing natural light, ventilation, and connections to landscape from the interior. Additionally, custom designed skylights supplement natural day light where required throughout the house.
房屋的规划和选址改变了现状,将平面图沿着线性场地拼接和延伸,以整合一个中央庭院-提供自然光、通风和与室内景观的连接。此外,定制设计的天窗补充自然日光,当需要在整个房子。
A priority was to balance the economy of floor area with the quality of each space by not building more than what the clients needed to live comfortably. Superfluous rooms such as the indoor dining room and garage are transformed into flexible, covered outdoor spaces. This results in an internal floor area of only 135m2 for a three-bedroom, two-bathroom home.
一个优先事项是平衡建筑面积的经济性和每个空间的质量,方法是不建造超出客户舒适生活所需的建筑。多余的房间,如室内餐厅和车库,被改造成灵活的,覆盖的室外空间。这使得一个三居室、两间浴室住宅的内部建筑面积只有135平方米。
The Laneway House is an exemplar of how investment in rigorous and efficient design can add value to a built outcome and the occupants’ quality of life.
兰威大厦是一个例子,说明如何在严谨和高效的设计投资可以增加价值的建设成果和居住者的生活质量。
Architects: 9point9 Architects Photographs: Matthew Gianoulis
建筑师:9建筑师照片:Matthew Gianoulis
 举报
举报
别默默的看了,快登录帮我评论一下吧!:)
注册
登录
更多评论
相关文章
-

描边风设计中,最容易犯的8种问题分析
2018年走过了四分之一,LOGO设计趋势也清晰了LOGO设计
-

描边风设计中,最容易犯的8种问题分析
2018年走过了四分之一,LOGO设计趋势也清晰了LOGO设计
-

描边风设计中,最容易犯的8种问题分析
2018年走过了四分之一,LOGO设计趋势也清晰了LOGO设计

































































