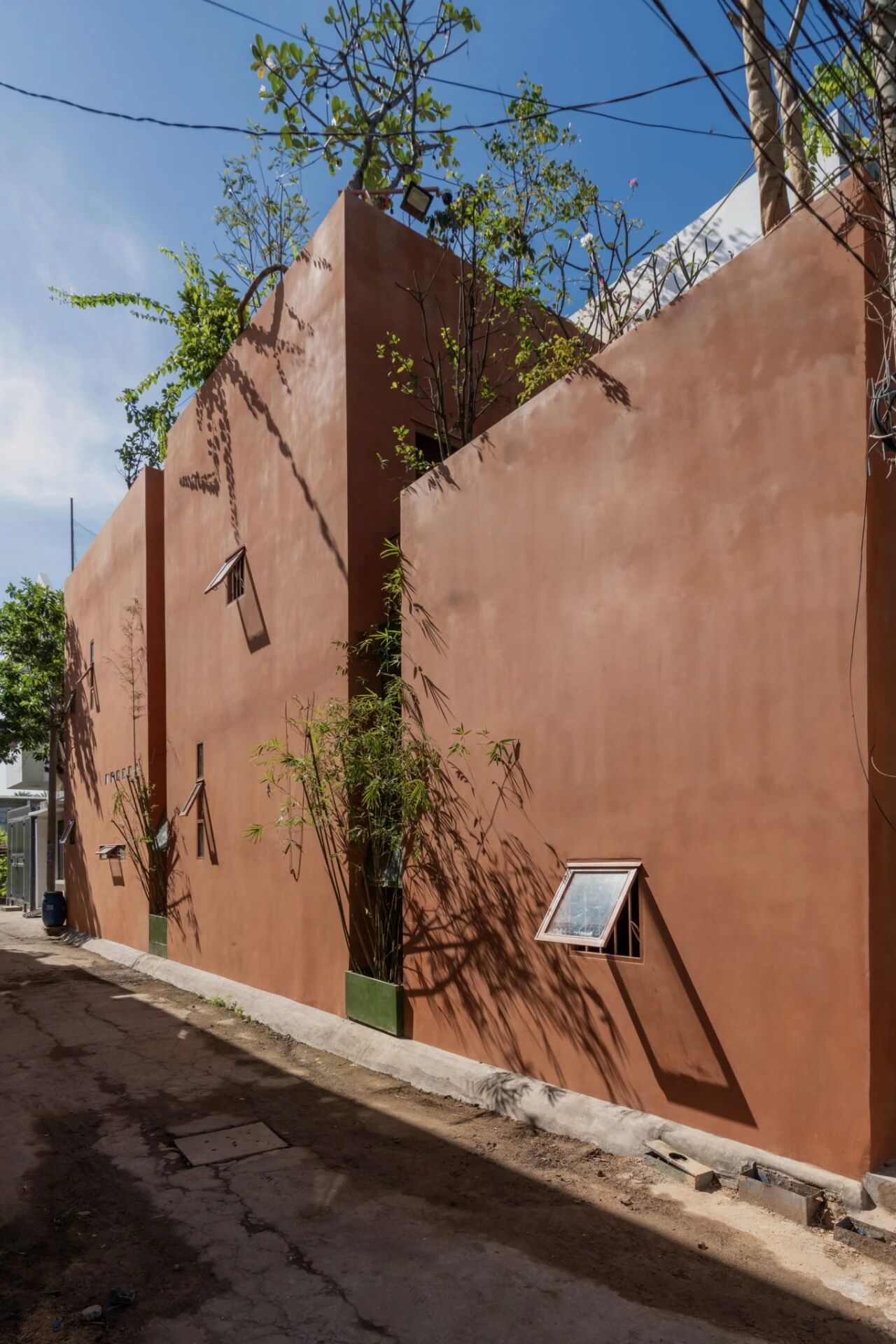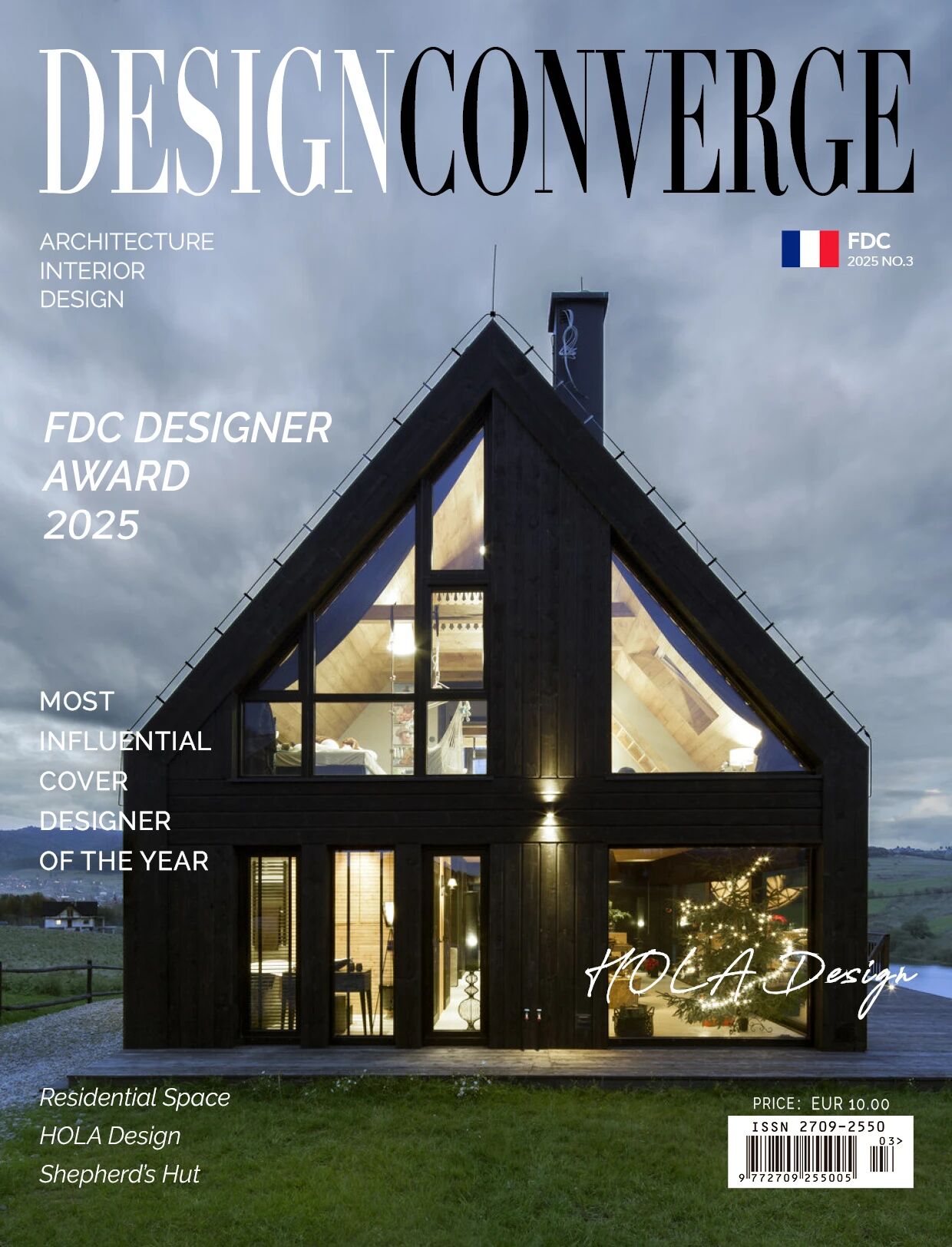Rehabilitation and Extension of Single-Family Homes in Nantes
2016-02-25 11:23
The rehabilitation and extension of these houses in Nantes, France, was completed recently by Mabire Reich Architects.
在法国南特的这些房屋的修复和扩建工作最近由Mabire Reich建筑公司完成。
Description by Mabire Reich: Extending a house means reducing the exterior space of a plot. The theme of the project that we developed for the “landscape house” is the restitution of an exterior space. The site of the project is located in Nantes (France), in an area established on a ridge of the Armorican Massif. The 300m² plot hosts at its bottom a small house as a testimony to the past worker of the neighborhood.
Mabire Reich的描述:扩建房屋意味着缩小地块的外部空间。我们为“景观屋”开发的项目的主题是归还外部空间。该项目的地点位于南特(法国),位于一座建于圣战军山脊上的地区。这片300平方米的地块底部有一座小房子,作为这个社区过去工人的见证。
We designed a path created from a play with successive terraces connected by ramps, forming an itinerary which opens successively to a patio, to the landscape of the heart of block’s small urban gardens and the great scenery on the southern shores of the Loire. The development of this path defines a surface. The volume situated bellow this surface forms the extension of the house, a series of living spaces (living room, kitchen, workshop) connected by oblique views, put in relation through a play with the levels, without any interior door.
我们设计了一条由一系列梯田连接而成的小径,形成了一条通往庭院的路线,通往街区中心小城市花园的景观,以及卢瓦尔河南岸的壮丽景色。此路径的开发定义了一个曲面。这个表面下面的体积构成了房子的延伸,一系列的起居室(起居室、厨房、车间)以斜视的方式连接起来,通过与水平的关系,没有任何内门。
The relationship with the landscape is twofold: the house is not only a potential of various links with the exterior, but the work with the material is the creation of an interior landscape. The graining of the plywood, the motifs drawn by the rain on the metallic structure during construction, the moiré effect of the resin or the repetitive pattern of the cement tiles create a separate universe, the same way as the clouds draw unexpected landscapes inviting to contemplation.
与景观的关系是双重的:房子不仅是与外部各种联系的潜力,而且与材料的工作是创建内部景观。胶合板的粒化、金属结构上的雨水吸引的图案、树脂的水分效应或水泥砖的重复图案创造了一个单独的宇宙,与云彩吸引了令人意外的景观的想法相同。
Architect: Antoine and Marie-Hélène Mabire Reich BET Structure: E2C Atlantic Program: rehabilitation and extension of a house Location: Nantes (44) Surface: 85 m² renovation extension 100 m²
建筑师:Antoine和Marie-Hélène Mabire Reich BET结构:E2C大西洋计划:房屋地点的修复和扩建:南特(44)地面:85平方米的翻修扩建处,100平方米
 举报
举报
别默默的看了,快登录帮我评论一下吧!:)
注册
登录
更多评论
相关文章
-

描边风设计中,最容易犯的8种问题分析
2018年走过了四分之一,LOGO设计趋势也清晰了LOGO设计
-

描边风设计中,最容易犯的8种问题分析
2018年走过了四分之一,LOGO设计趋势也清晰了LOGO设计
-

描边风设计中,最容易犯的8种问题分析
2018年走过了四分之一,LOGO设计趋势也清晰了LOGO设计







































































