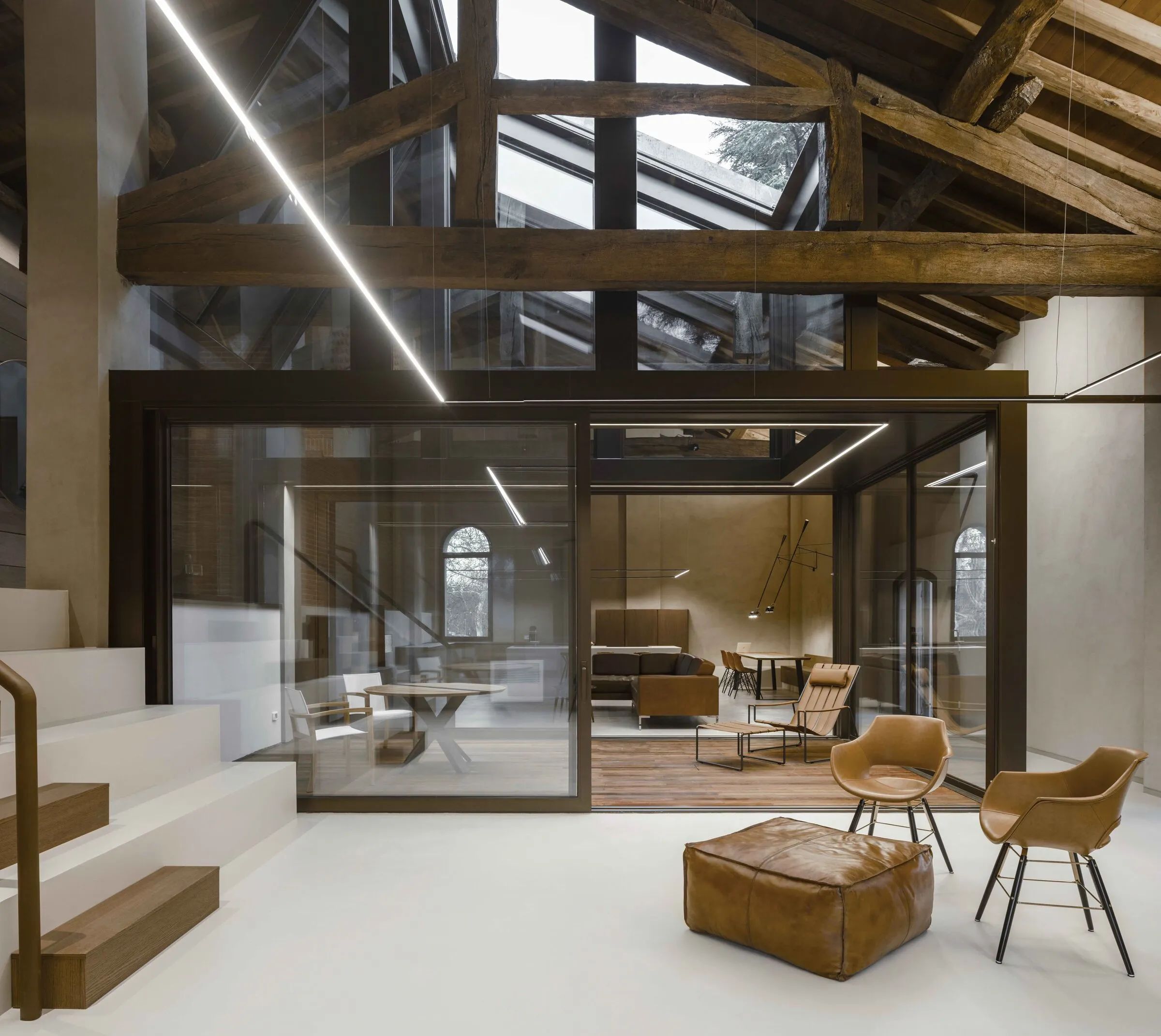Modern and Practical Addition to an Existing Californian Bungalow
2018-01-19 12:02
Architects: Taylor Knights Architects Project: Brunswick West House – Modern and Practical Addition Location: Brunswick West, Melbourne, Australia Photography: Tom Blachford Photography
建筑师:泰勒骑士建筑师项目:布伦瑞克西屋-现代和实用的附加位置:布伦瑞克西,墨尔本,澳大利亚摄影:汤姆布拉克福德摄影
Description by architect: This addition to an existing Californian bungalow in Brunswick West was from the outset an exercise in ‘quality over quantity’. For the clients, a creative couple with a teenager, achieving ‘more space and lots of it’ was never the goal, rather, opting for considered, flexible spaces that would adapt with them as a family.
建筑师描述:这是在布伦瑞克西部现有的加州平房的补充,从一开始就是一项“质量高于数量”的练习。对客户来说,一对有创造力的夫妇和一个十几岁的年轻人在一起,实现“更多的空间和更多的空间”从来不是目标,而是选择经过深思熟虑的、灵活的空间来适应他们作为一个家庭。
Often, the very nature of alterations within heritage homes can call for fiddly solutions in negotiating the traditional corridor and room arrangements. In response, our strategy looked to avoid significant reconfiguration of the existing internal spaces by repurposing the generous ivy-lined side access, creating a lush and unassuming new entry point at the centre of the home. This approach enables the home to operate quite cleanly and disparately in two parts of a whole: the existing rooms now accommodate bedrooms, while the addition forms the new social heart of the home. These new primary living spaces are arranged in and around three sculptural masonry walls, creating nooks and reveals within the open plan of the new addition – spaces that could offer a place to sit and share with family, or to retreat within at other times.
通常,在传统走廊和房间安排谈判中,遗产住宅内部改建的性质本身就需要谨慎的解决办法。作为回应,我们的策略是避免对现有的内部空间进行重大的重新配置,通过重新配置慷慨的常春藤衬里的侧通道,在住宅中心创造一个繁茂而谦逊的新入口点。这种方法使家庭能够在一个整体的两个部分中非常干净和完全不同的运作:现有的房间现在容纳卧室,而新增的构成了家庭的新的社会中心。这些新的主要居住空间被安排在三个雕塑砖墙内和周围,在新增加的开放计划中创造了一个角落和展示-这些空间可以提供一个可以与家人坐在一起或在其他时间内撤退的地方。
For the client, creating a space that would also accommodate their diverse collection of artwork and literature was also an essential part of their brief – a family favourite being the much-loved print of Kandinsky’s Upward (Empor). This offered an opportunity for us to draw upon some of the artwork’s beautiful geometric and tonal elements, which in turn formed a reference for the interior palette within the new pavilion space. The result is the interplay between the white walls and light-reflecting timber lined black ceiling, and perhaps most noticeably, the striking sage green concrete floor flecked with dark local bluestone.
对于客户来说,创造一个空间,以容纳他们多样化的艺术品和文学收藏,也是他们作品简介的重要部分-他们最喜欢的是Kandinsky向上的最受欢迎的版画(Eempor)。这为我们提供了一个机会,我们可以借鉴一些艺术作品美丽的几何和色调元素,这反过来又形成了一个参考的内部调色板在新的展馆空间。其结果是白色墙壁和反射光线的木材内衬的黑色天花板之间的相互作用,也许最明显的是,醒目的圣贤绿色混凝土地板与深色的当地青石点缀在一起。
 举报
举报
别默默的看了,快登录帮我评论一下吧!:)
注册
登录
更多评论
相关文章
-

描边风设计中,最容易犯的8种问题分析
2018年走过了四分之一,LOGO设计趋势也清晰了LOGO设计
-

描边风设计中,最容易犯的8种问题分析
2018年走过了四分之一,LOGO设计趋势也清晰了LOGO设计
-

描边风设计中,最容易犯的8种问题分析
2018年走过了四分之一,LOGO设计趋势也清晰了LOGO设计














































