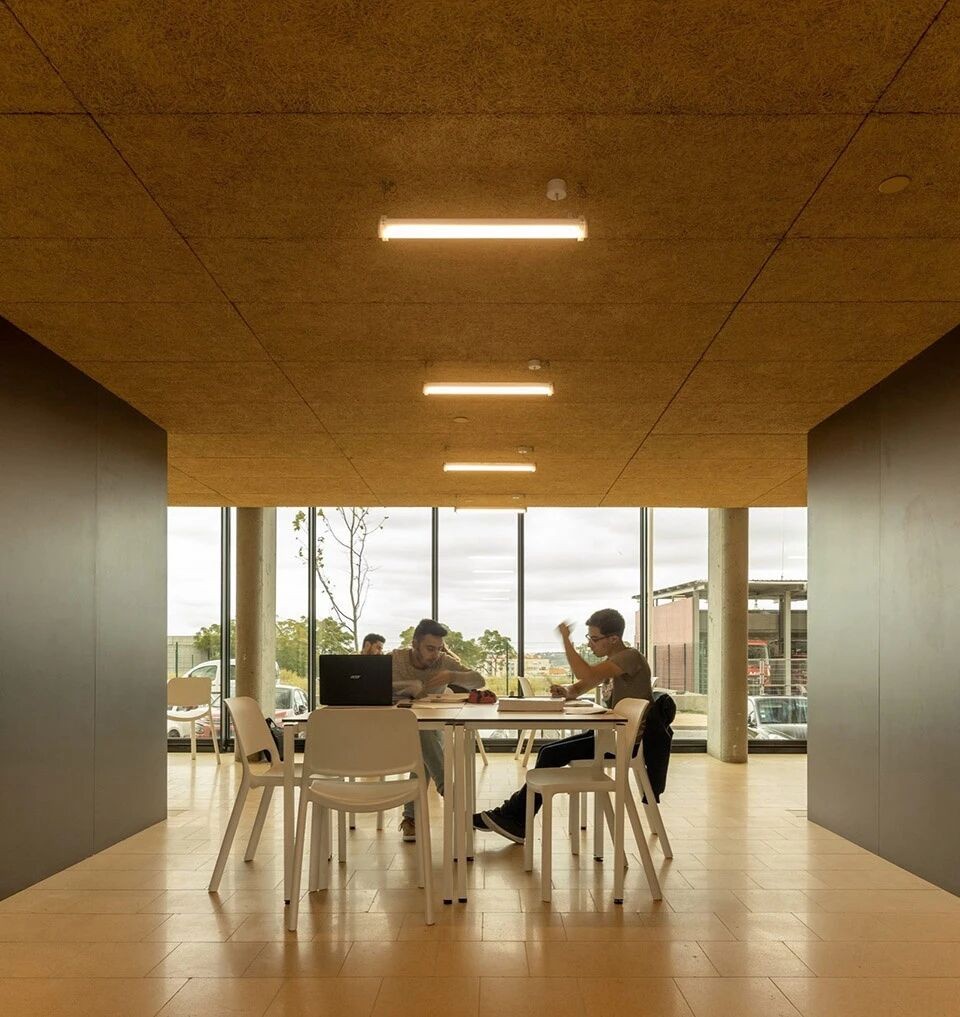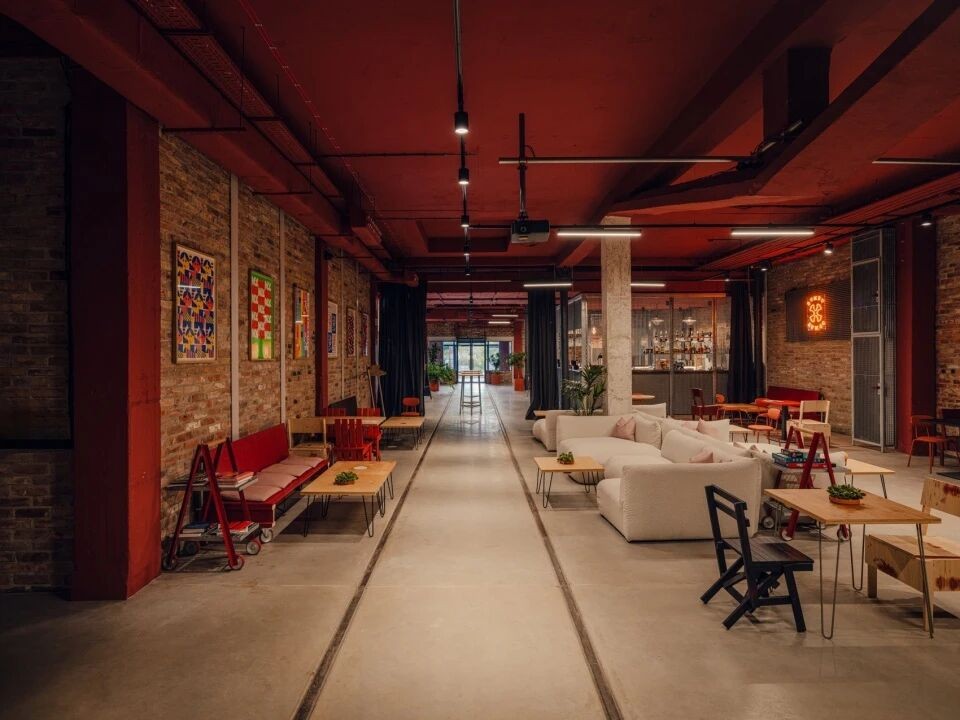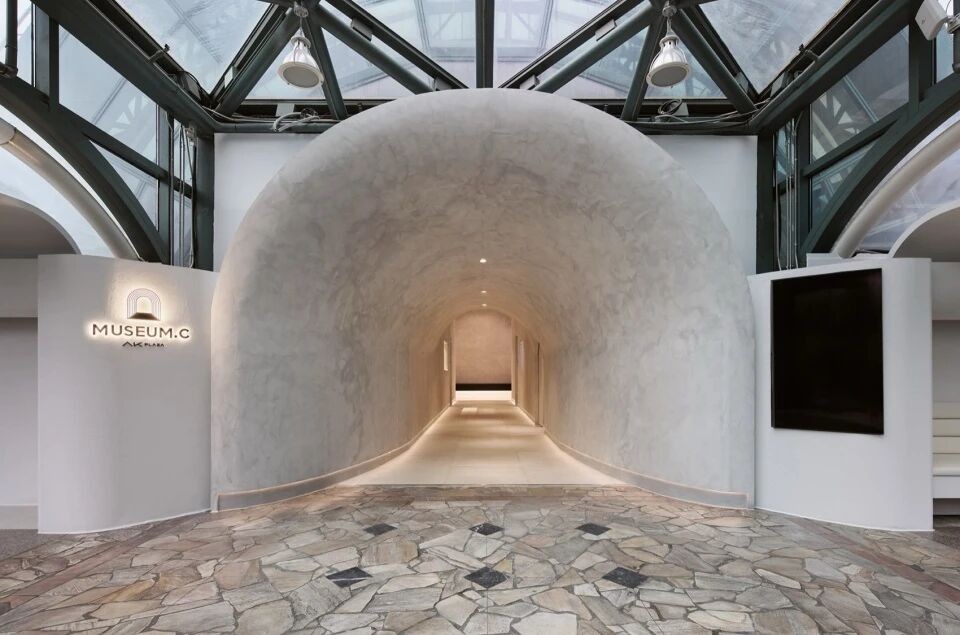Damochka Apartment in Kiev / Rina Lovko Design
2016-10-16 20:28




Located in Kiev, Damochka Apartment was designed by architect Rina Lovko for a young lady.
达莫切卡公寓位于基辅,由建筑师Rina Lovko为一位年轻女士设计。
Project description: An interior is always either the client’s portrait, or the architect’s one. In this case it turned out a good combination of both. The total area of this Kiev apartment is 120 sq m. It matches its owner with bright accents and luxurious textures but the style of the architect is obvious.
项目描述:内部要么是客户的肖像,要么是建筑师的肖像。在这种情况下,两者都是很好的结合。这套基辅公寓的总面积为120平方米,配以明亮的色调和奢华的质感,但建筑师的风格却是显而易见的。


The architect Rina Lovko put certain effort to gain such a similarity. “My client and I have quite different tastes and preferences, so we had a lot of meetings to discuss the project and even visited the restaurant with the interior my client liked. Only after that I showed the first sketches and hit the mark immediately”- says Rina Lovko.
建筑师RinaLovko做出了一定的努力来获得这样的相似之处。“我和我的客户有很大的不同的口味和偏好,所以我们有很多会议来讨论这个项目,甚至参观了餐厅的内部我的客户喜欢。RinaLovko说:“只有在那之后,我才展示了第一张草图,并立即命中了目标。”


The apartment is located in a new building and did not need any radical redevelopment. The architect slightly corrected it combining the living room with kitchen and dining room, as well as expanding and moving some doorways. Thanks to these little changes the space is used more intelligent and looks airy. The priority in materials and furniture selection was given to natural materials with the emphasis on bright colors. Almost all cabinet furniture is made of wood basing on architect’s sketches.
这套公寓位于一栋新大楼内,不需要进行任何彻底的重建。建筑师将起居室与厨房和餐厅相结合,并扩大和移动了一些门道。由于这些小的变化,空间被使用,更智能,看起来更通风。材料和家具的选择优先考虑天然材料,强调鲜艳的色彩。几乎所有的橱柜家具都是以建筑师的素描为基础的木头做的。


A wonderful accent makes a colorful modular sofa Roche Bobois with Sonia Rykiel fabric and green print with parrots at the head of the bed in the bedroom. “The most untypical strokes for me became the sliding doors from the living room to the master bedroom and children’s room hidden in the plane of the wall. As well as a glass partition in the bathroom with captivating colored glass inserts. The client fell for the travertine on the kitchen walls and the numerous mirrors all around the space. Today, when the project was completed, she said that it was fulfillment of her dream. Truly saying I think the same “
一个美妙的口音使多姿多彩的模块化沙发,罗氏波瓦与索尼娅赖基尔织物和绿皮书与鹦鹉在床上的床在卧室。“对我来说,最不寻常的一招就是从起居室到主人卧室的滑动门,以及隐藏在墙壁平面里的儿童房间。”以及浴室的玻璃隔板和迷人的彩色玻璃插入。顾客爱上了厨房墙上的石灰华和周围无数的镜子。今天,当这个项目完成时,她说这是她梦想的实现。真心实意地说我也是这样想的“
Design: Rina Lovko Stylist: Anna Polyushko Project: Damochka Apartment Location: Kiev, Ukraine Area: 129 sqm Photography: Sergey Polyushko
设计:Rina Lovko Stylist:Anna Polyushko项目:Damochka公寓位置:基辅,乌克兰地区:129平方米摄影:Sergey Polyushko
































Thank you for reading this article!
谢谢你阅读这篇文章!































