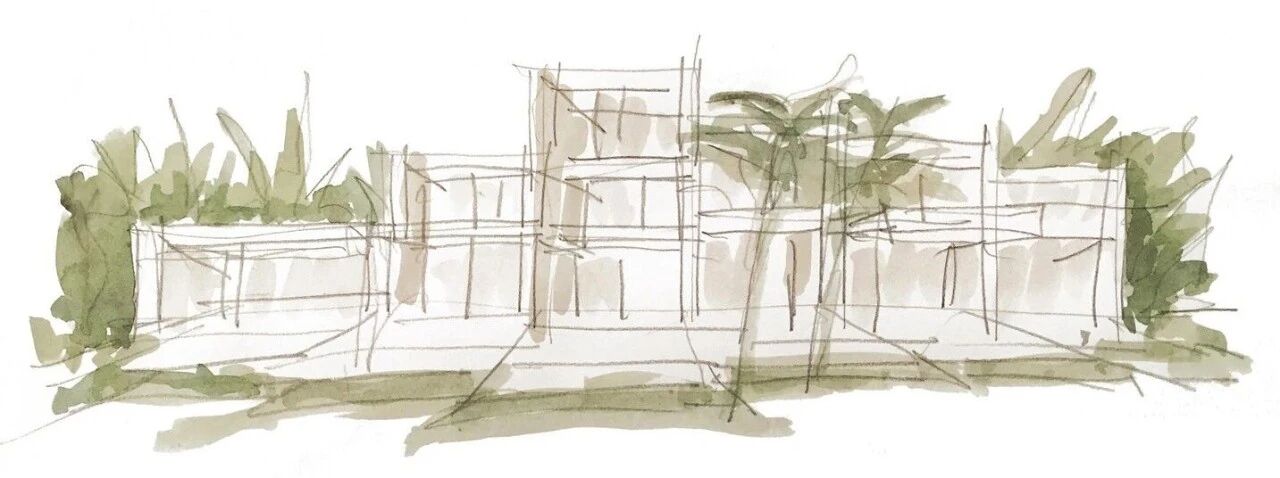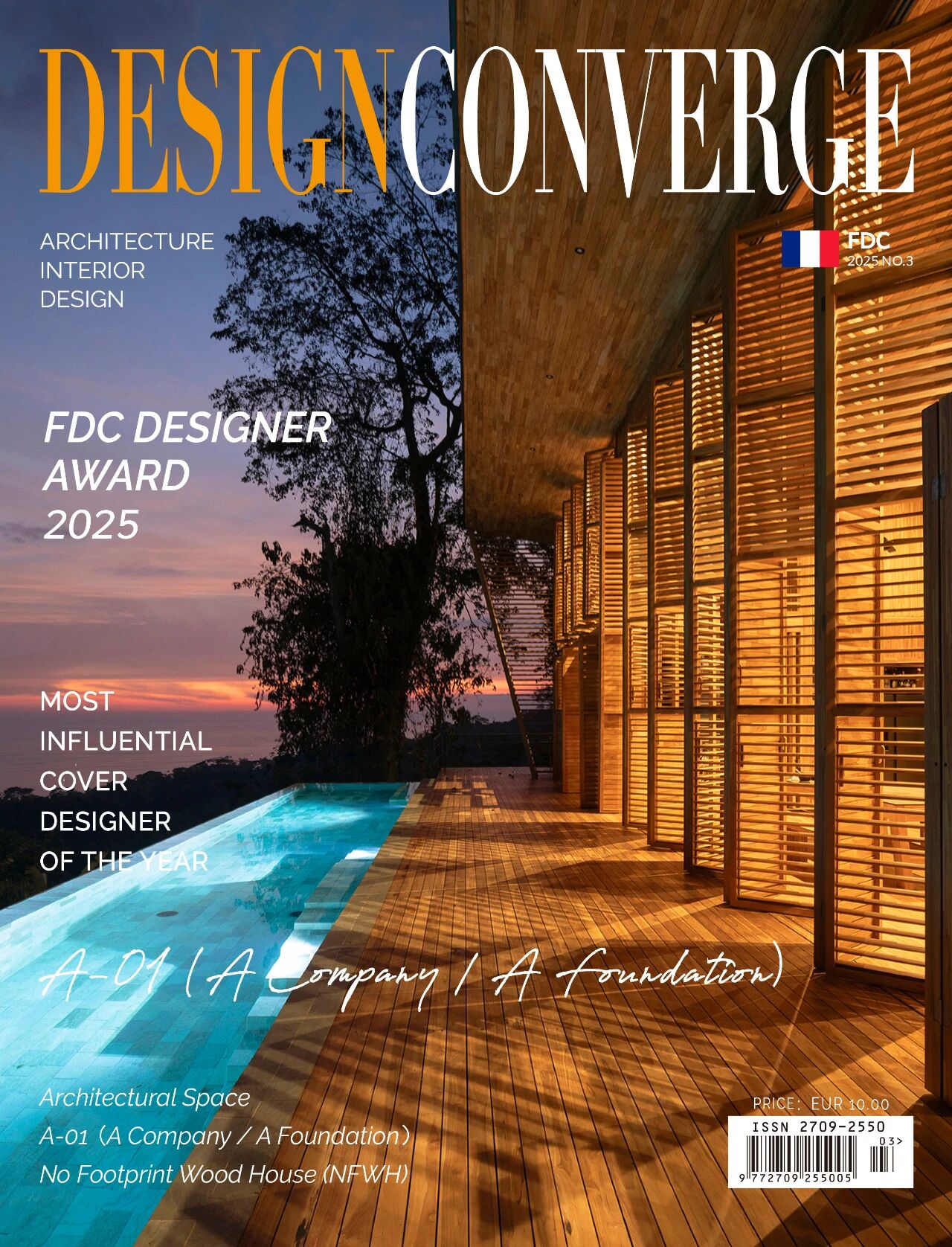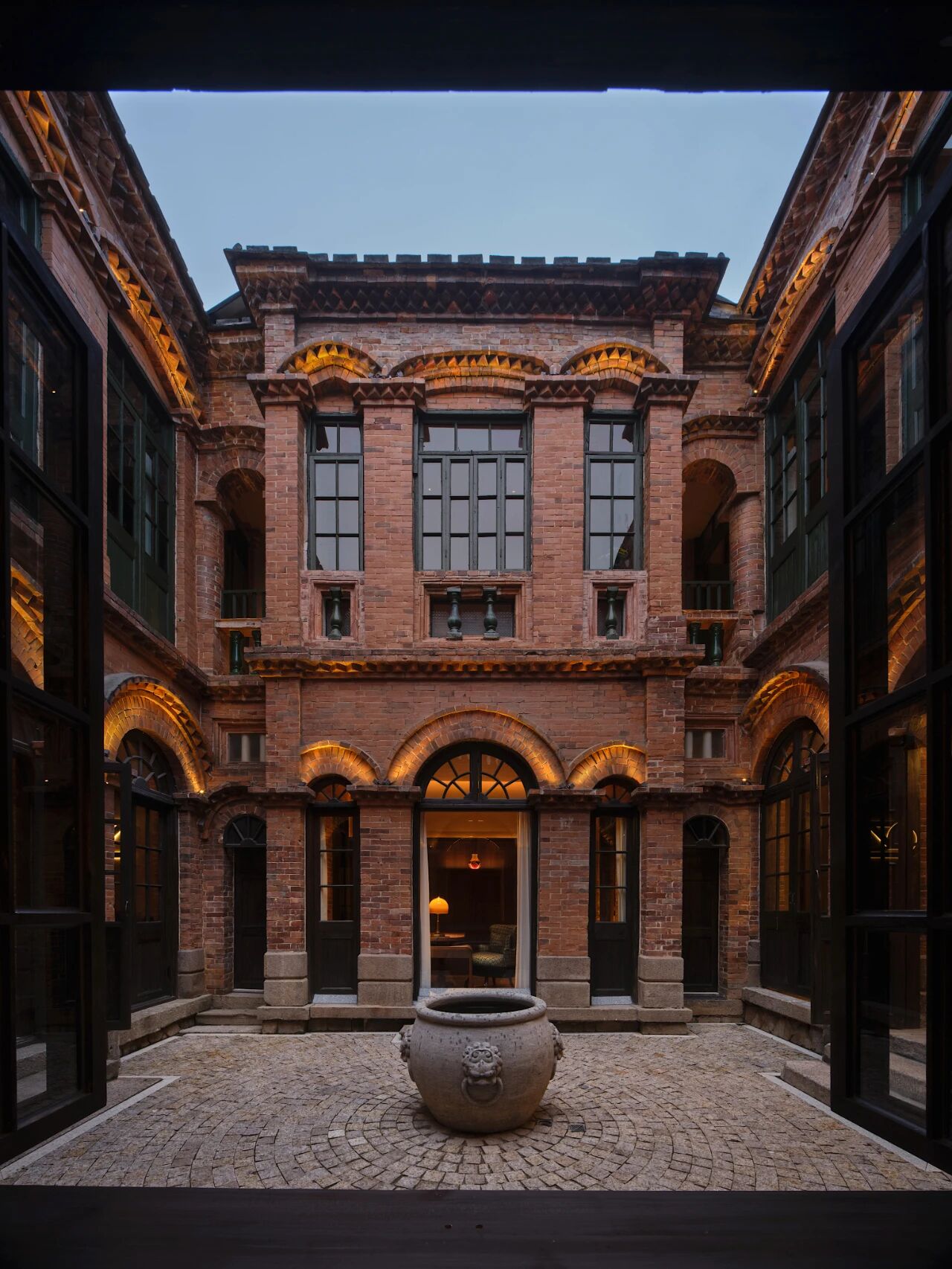Pivot Apartment – a Responsive Interior Space for Urban Living
2016-10-23 20:10
Pivot Apartment is inspired by the Swiss Army knife design; compact and well-crafted with independent functions available when desired. Located in New York City, Pivot apartment was designed by Architecture Workshop PC. The biggest challenge was to meet the demanding client brief in the small footprint (37sqm). Sophisticated hardware offered non-traditional solutions which in turn demanded careful study and construction.
枢轴公寓是受瑞士军刀设计的启发;紧凑和精心制作与独立的功能,可随时提供。轴心公寓位于纽约市,由建筑工作室PC设计。最大的挑战是在小面积(37平方米)的情况下满足客户的要求。复杂的硬件提供了非传统的解决方案,这反过来又需要仔细的研究和建设。
Project description: Pivot is a pre-war studio revamped into a modern adaptable space containing a secret bedroom. The brief called for hosting 10 for dinner, sleeping 6, a home office, a private study, and an efficient kitchen for a client that loves to entertain, all within a 400s square foot studio apartment. The project emphasizes open space while overlaying multi-functionality, transforming in response to changing needs.
项目描述:枢轴是一间战前工作室,改造成一个现代化的、适应性强的空间,里面有一间秘密卧室。这份简报要求举办10场晚宴,6场睡眠,一间家庭办公室,一间私人书房,以及一间为喜欢娱乐的客户提供的高效厨房,所有这些都位于一套400平方英尺的单间公寓内。该项目强调开放空间,同时覆盖多功能,以适应不断变化的需求。
Extensive custom cabinetry creates various spatial experiences depending on use, ranging from serene white walls to lush wood interiors. The layout capitalizes on a pre-existing wall-bed nook to generate an unfolding bedroom concealed behind a pivoting wall. Residents come home to an airy modern apartment where everything has its place.
广泛的定制橱柜创造了各种空间体验取决于使用,从宁静的白色墙壁到郁郁葱葱的木材内部。布局利用一个预先存在的墙床角落,以产生一个正在展开的卧室隐藏在一个旋转墙后面。居民们回到一间通风良好的现代化公寓,那里的一切都有它的位置。
Many elements of the design are multi-functional. Pivoting a large wall cabinet filled with storage creates two separate spaces that can be used independently when needed, in the process revealing a wall-bed with an open-able window that provides daylight to the inner room. Closets on either side of the bed extend out with pull-down rods and drawers creating a large dressing room. A sofa unfolds allowing guests to sleep in their own private room. The kitchen features a backsplash that lifts to reveal storage behind. A height adjustable table can be used for a home office, as additional kitchen counter space, or extended into the main space for dinner guests. A compact washroom feels like a spa with a double sink and a folding glass door that forms a minimalist shower. Entrance closet doors have built-in shelving as well as an illuminated hanging rod.
设计的许多要素是多功能的.旋转一个充满存储空间的大壁橱创造了两个单独的空间,在需要的时候可以独立使用,在这个过程中,暴露出一个带有可打开窗户的墙壁床,为室内房间提供日光。床两侧的壁橱用拉杆和抽屉展开,形成了一个很大的更衣室。一个沙发展开,让客人睡在自己的私人房间。厨房的特点是后背溅起,露出后面的储藏室。一个高度可调的桌子可用于家庭办公室,作为额外的厨房柜台空间,或延伸到主空间为晚餐客人。一个紧凑的洗手间感觉就像一个水疗中心,有一个双水槽和一个折叠玻璃门,形成一个极简主义淋浴。入口壁橱门有内置的架子以及照明吊杆。
Multi-purpose cabinetry blurs the distinction between architecture and furniture, creating a seamless combination of various functions transformed by occupant interaction. Pivot re-imagines the studio apartment by creating a responsive interior space for urban living that is flexible, sustainable, and engaging.
多用途橱柜模糊了建筑和家具之间的区别,创造了各种功能的无缝结合,通过占用者之间的相互作用而转变。支点通过为城市生活创造一个灵活、可持续和引人入胜的室内空间来重新想象演播室公寓。
Architects: Architecture Workshop PC Team Project: Robert Garneau and Eric Ansel Project: Pivot apartment Location: New York City, US Area: 37 sqm Photography: Robert Garneau
建筑师:建筑工作室PC团队项目:Robert Garneau和Eric Ansel项目:枢轴公寓位置:纽约市,美国地区:37平方米摄影:Robert Garneau
Thank you for reading this article!
 举报
举报
别默默的看了,快登录帮我评论一下吧!:)
注册
登录
更多评论
相关文章
-

描边风设计中,最容易犯的8种问题分析
2018年走过了四分之一,LOGO设计趋势也清晰了LOGO设计
-

描边风设计中,最容易犯的8种问题分析
2018年走过了四分之一,LOGO设计趋势也清晰了LOGO设计
-

描边风设计中,最容易犯的8种问题分析
2018年走过了四分之一,LOGO设计趋势也清晰了LOGO设计























































