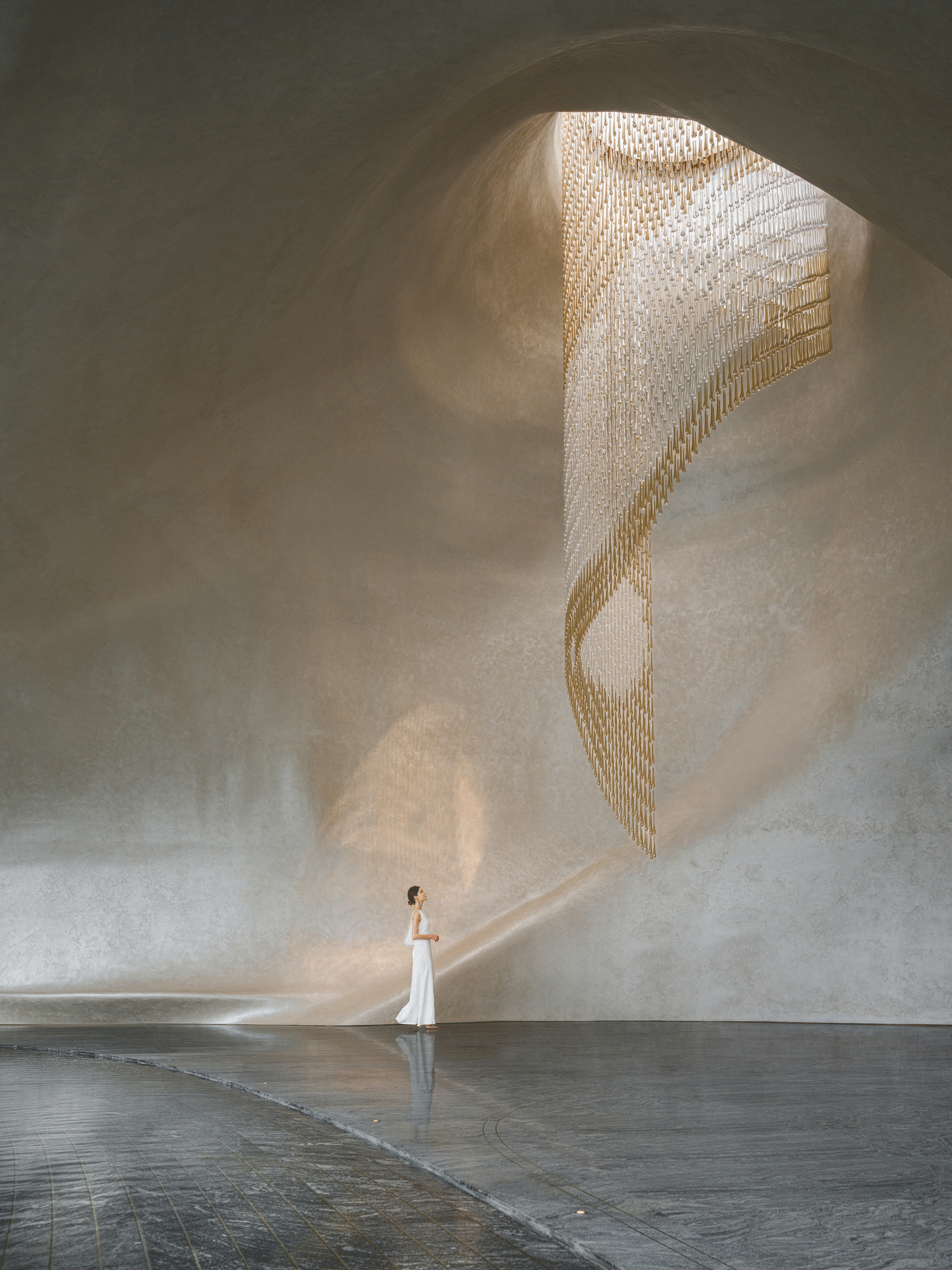Kabinett Apartment: Conversion of a Former Manufacturing Workshop in Paris
2016-10-27 20:23
Parisian architecture studio Septembre, presents the Kabinett apartment, a beautiful family home with white, wood and glass elements, multifunctional furniture and inside windows.
巴黎建筑工作室分隔,介绍卡宾奈特公寓,一个美丽的家庭住宅,白色,木材和玻璃元素,多功能家具和内窗。
The conversion of a former manufacturing workshop in a Parisian alley to a family apartment. The open plan living space occupies the central part of the apartment, and takes more than half of the its blueprint. It benefits from a lot of natural light coming in from the big windows of the outside wall. Multifunctional wooden cabinetry lines the perimeter of the space to open up the central living area. A generous glassed section in a separative wall allows light to pass into both of the bedrooms and visually enlarges the living room. Photography Maris Mezulis
把巴黎一条巷子里以前的制造车间改造成一套家庭公寓。开放式的居住空间占据了公寓的中心部分,占用了一半以上的蓝图。它得益于从外墙的大窗户进来的许多自然光。多功能木柜将空间的周长围成一条线,打开中央生活区。隔墙中的一块厚厚的玻璃部分允许光线进入两间卧室,并在视觉上扩大了客厅。Maris Mezulis摄影
 举报
举报
别默默的看了,快登录帮我评论一下吧!:)
注册
登录
更多评论
相关文章
-

描边风设计中,最容易犯的8种问题分析
2018年走过了四分之一,LOGO设计趋势也清晰了LOGO设计
-

描边风设计中,最容易犯的8种问题分析
2018年走过了四分之一,LOGO设计趋势也清晰了LOGO设计
-

描边风设计中,最容易犯的8种问题分析
2018年走过了四分之一,LOGO设计趋势也清晰了LOGO设计























































