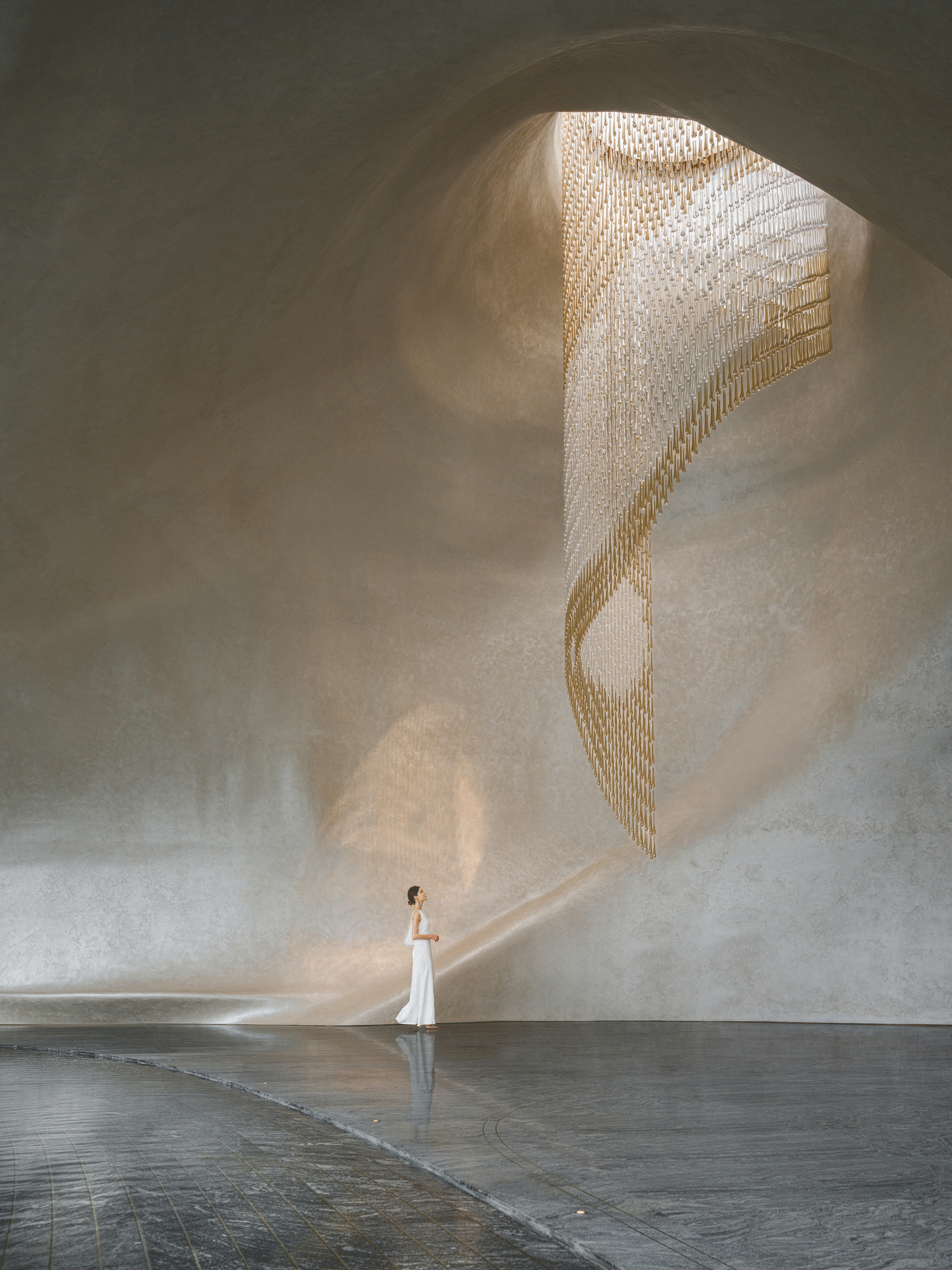Oceanfront Retreat: Spurwink by Whitten Architects
2016-10-26 20:37




A property, that was once an expansive saltwater farm, now serves as a setting for this oceanfront retreat located a short drive from downtown Portland. The farm’s fields, cleared long ago for cultivation, now afford sweeping views of the rocky shore, distant islands, and a vast horizon. On it’s own it is an incredibly beautiful and distinctive piece of coastal Maine.
一处曾经是一片广阔的咸水农场的地产,现在是这个海滨度假胜地的背景,距离波特兰市中心只有很短的车程。这个农场很久以前就开垦了,现在可以俯瞰岩石海岸、遥远的岛屿和广阔的地平线。就其本身而言,它是缅因州沿海一片令人难以置信的美丽和独特之处。
The clients sought a new home that felt, “uniquely Maine” and provided ample space for entertaining family and friends. They desired an architecture that opened up to the landscape and didn’t impede their ability to thoroughly enjoy the outdoors.
客户们寻找一个“独特的缅因州”的新家,并为招待家人和朋友提供了充足的空间。他们想要一种向景观开放的建筑,不妨碍他们充分享受户外活动的能力。


Our site-specific design solution situates the home at the edge of the old farm’s fields, and on previously developed land, preserving the well-established character of the site. Upon approach, the design intentionally does not overwhelm the visitor with an imposing presence that competes with the surrounding grandeur. Rather, the primarily one-floor layout is broken into separate, but linked, architectural forms that diminish the overall scale and let the landscape flow through and around the home. Throughout the home, materials and carefully crafted structural components stretch from interior to exterior and further blur the line between in and out.
我们的网站具体设计解决方案位于老农场的土地边缘的家园,并在以前开发的土地上,保持了网站的良好的特点。在接近的时候,设计并没有故意用与周围的宏伟竞争的气势磅礴的存在来压倒游客。相反,主要是一层的布局被分成单独的,但相互联系的建筑形式,减少了整体规模,让景观流经和周围的家园。在整个家庭中,材料和精心制作的结构部件从内部延伸到外部,进一步模糊了进出之间的界线。


The main living space is stretched from north to south and includes oversized lift-n-slide doors on opposing sides. To the east an expansive view, with stretch of field and a cherished pitch pine in the foreground, takes center stage. This panorama is made more spectacular with the inclusion of it’s western oriented counterpart. Here, an intimate courtyard, with a native pitch pine backdrop, offers shelter from aggressive afternoon winds. The progression from the east-facing field, to living space, and then to west-facing courtyard, allows the family to follow the path of the sun throughout the day. At the south end of the living space a momentous screen porch offers shelter on buggy days. Just outside the insect screen, an oceanfront patio with integrated fire pit affords marshmallow roasts and stargazing on clear nights.
主要居住空间由北向南延伸,两侧设有超大的升降门。东面是一片开阔的视野,视野开阔,前景是一棵珍贵的松树,它占据了舞台的中心位置。这个全景更加壮观,因为它包含了它的西方导向的对应。在这里,一个亲密的庭院,带有天然的松树背景,为人们提供了避风挡雨的地方。从朝东的田野,到居住的空间,再到西面的庭院,家庭可以整天沿着太阳的道路前进。在生活空间的南端,一个巨大的屏风门廊提供了避风塘。就在昆虫的屏幕外,一个海滨露台,综合火坑,提供棉花糖烘焙和星空凝望晴朗的夜晚。


At each bedroom, generous sliding glass doors grant immediate access to a south-facing porch, abundant ventilation, and the sounds of the ocean. A loft is tucked into a windowed dormer above each bedroom and provides a tranquil away-space for the parents and each sibling.
在每个卧室,慷慨的滑动玻璃门允许立即进入南面的门廊,充足的通风,和海洋的声音。一套阁楼被塞进每个卧室上方有窗户的书房里,为父母和每个兄弟姐妹提供了一个安静的空间。


Ultimately this camp-like haven, which sought to provide a connection to the surrounding landscape, is a welcome reprieve from the young family’s high-rise life in New York City. From it’s sheltering porches and protected courtyard, eager “little scientists” can to step out beyond the home and explore the rocky shoreline, pocket beaches, tide pools, open fields, dense woods, and colorful wetlands of an intrinsically Maine site.
最终,这个像营地一样的避风港,试图提供与周围景观的联系,是这个年轻家庭在纽约市的高层生活的一个受欢迎的缓刑。从它的庇护门廊和受保护的庭院,热切的“小科学家”可以走出家门,探索岩石海岸线,口袋海滩,潮池,开阔的田野,茂密的森林,和色彩鲜明的缅因州的湿地。
Architects: Whitten Architects Project: Oceanfront Retreat – Spurwink General Contractor: Wright-Ryan Homes Landscape Architect: Richardson - Associates Interior Designer: Cole Design and Whitten Architects Lighting Design: Greg Day Lighting Structural Engineer: Albert Putnam Associates Location: Scarborough, Maine, USA Photography: Trent Bell
建筑师:Whitten建筑项目:海滨隐退-Spurwink总承包人:Wright-Ryan Home景观建筑师:Richardson






































Thank you for reading this article!
谢谢你阅读这篇文章!































