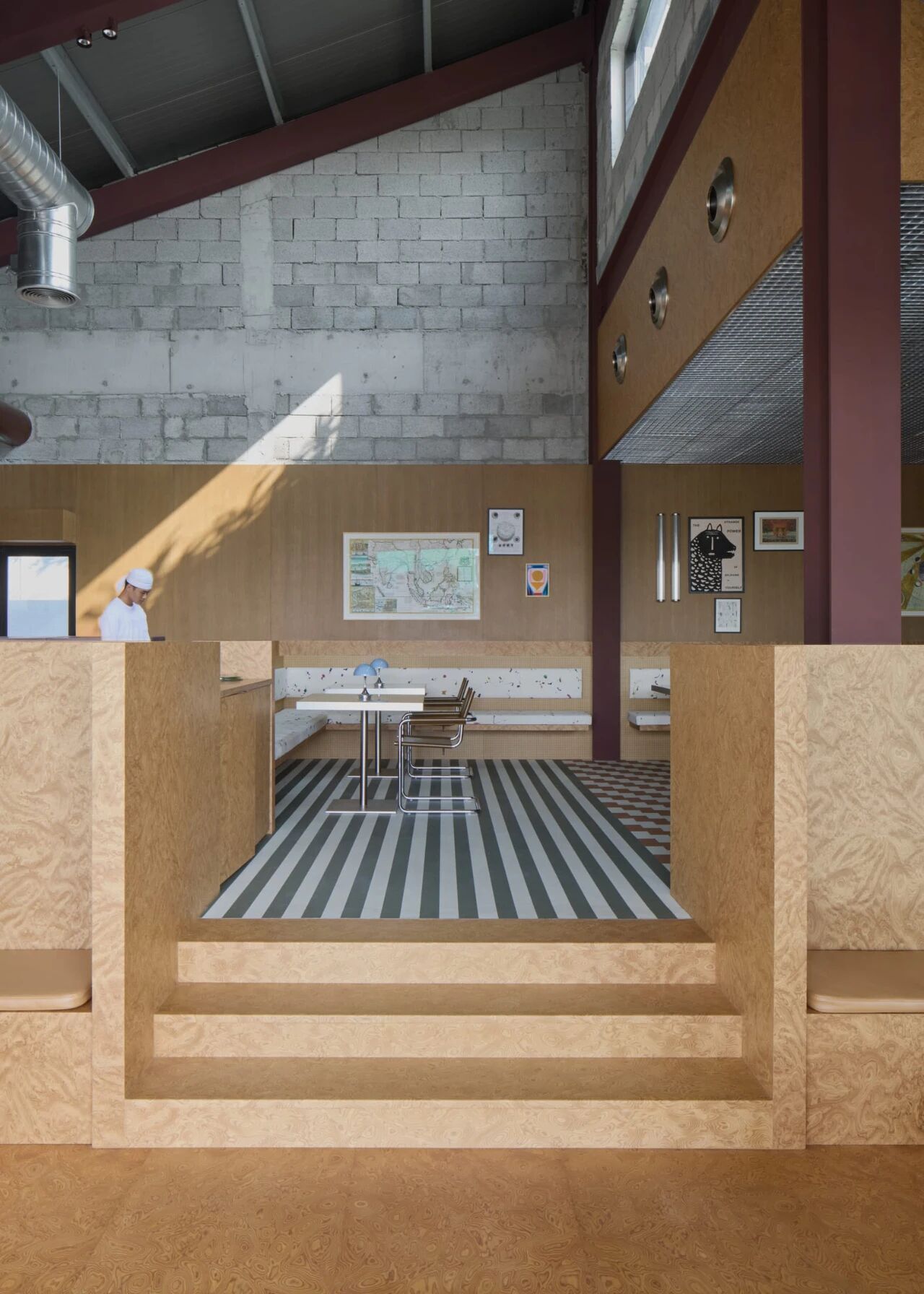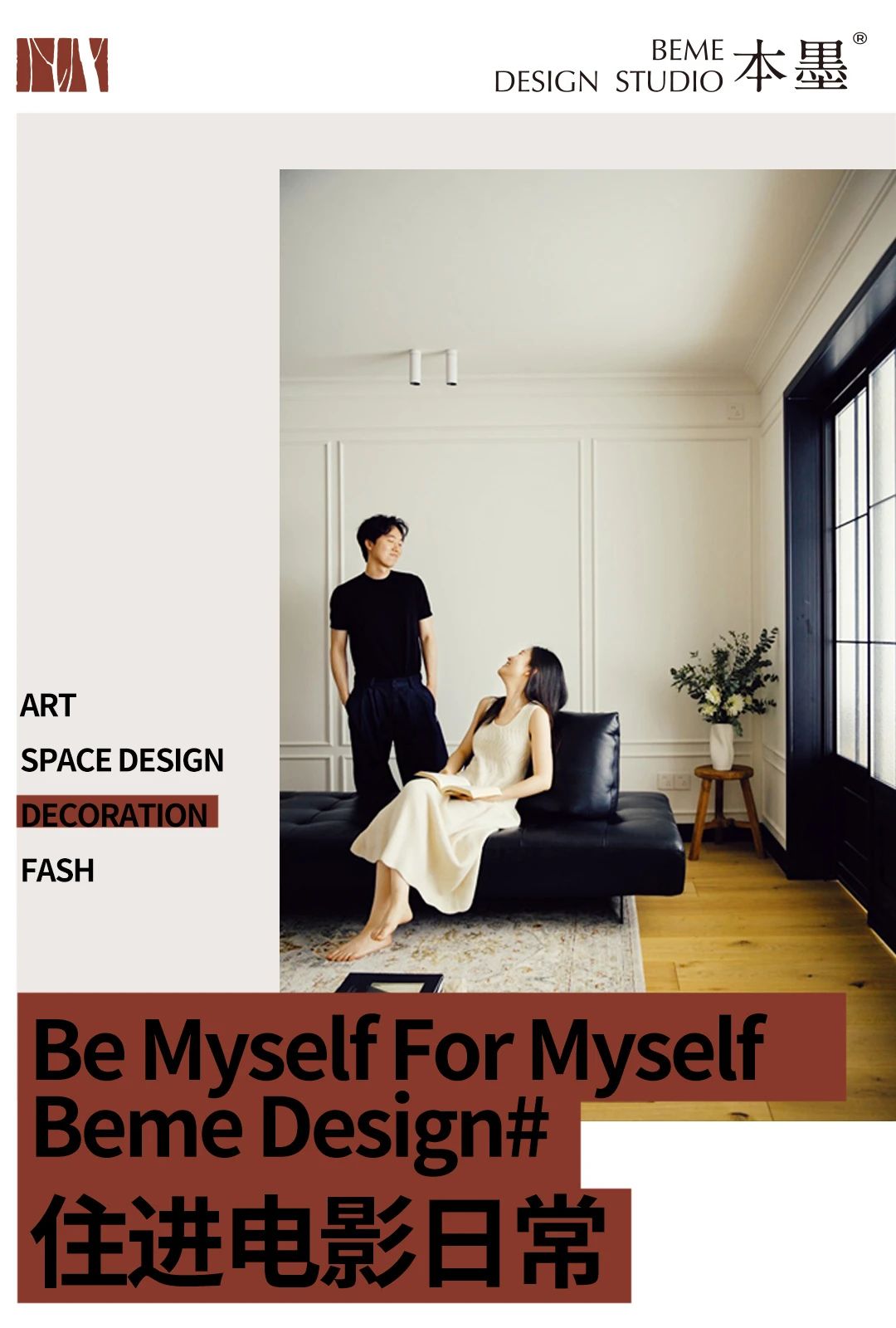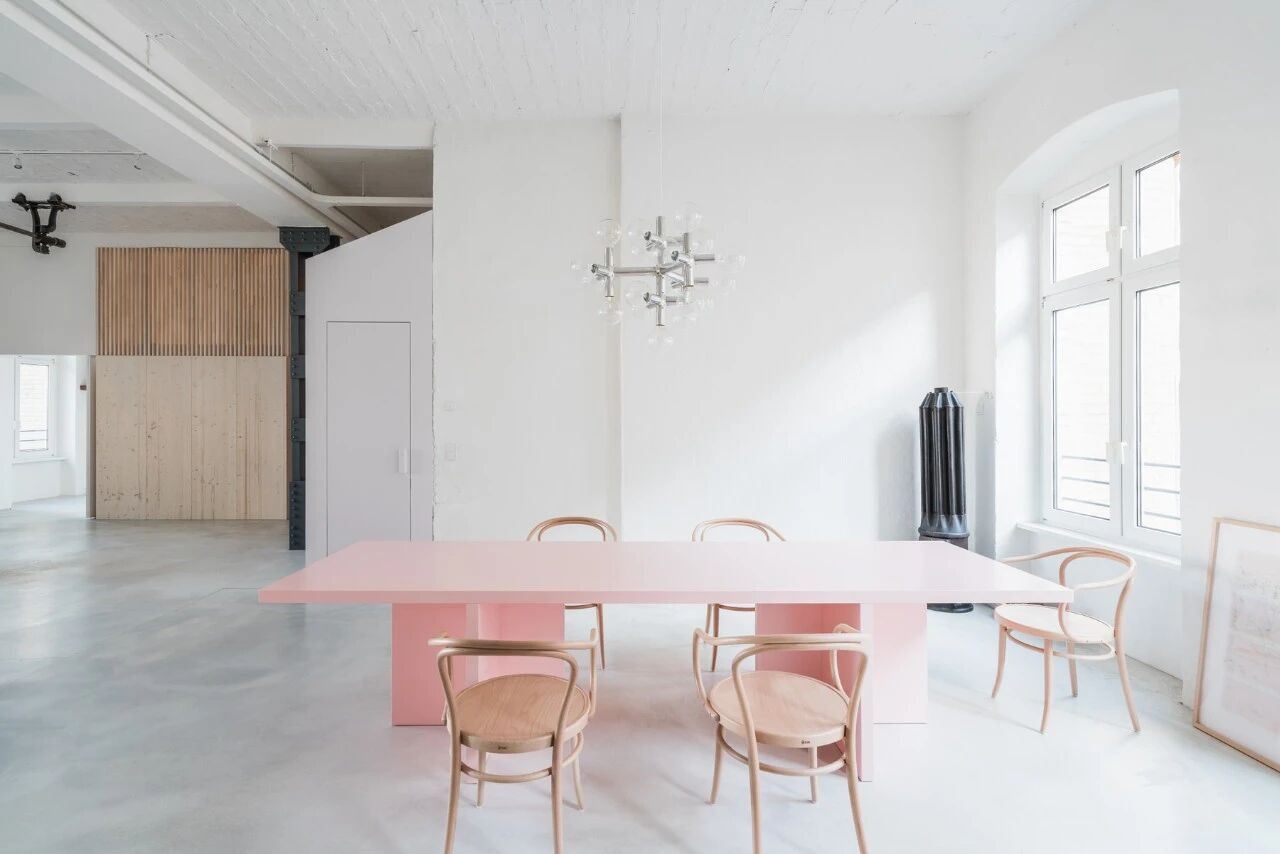Quincy Bay House: Contemporary Passive House by GO Logic
2016-10-26 20:36
Quincy Bay House is a single family passive house designed by GO Logic Architecture, a architecture and construction firm located in Belfast, Maine, US.
昆西湾豪斯是一个单一的家庭被动式住宅设计的GO逻辑建筑,一个建筑和建筑公司位于贝尔法斯特,缅因州,美国。
Located on an east-facing oceanfront lot in densely populated Quincy, Massachusetts, this custom-designed, single-family residence employs a traditional peaked roof form to fit in with the surrounding neighborhood, but still differentiates itself as a contemporary home.
位于马萨诸塞州昆西人口稠密的东海岸地段,这座定制的单一家庭住宅采用传统的尖顶屋顶形式,以适应周围的社区,但仍将自己区分为现代住宅。
The basic site strategy was to locate the residence at the rear of the property and preserve the open yard space facing the bay. A detached shed-roofed guest house built on the footprint of a demolished garage serves as an external support structure for the house as well as a storage shed for stand-up paddle boards, life vests, and other water sports equipment. The guest house also buffers the yard from the neighbor’s view and provides a partial enclosure for a south-facing courtyard, protecting the outdoor space from prevailing easterly winds.
基本的选址策略是将住宅定位在物业的后方,并保留面向海湾的露天庭院空间。一座独立的棚顶客房建在一个被拆除的车库的脚印上,作为房子的外部支撑结构,同时也是一个用于站立桨板、救生衣和其他水上运动设备的储藏室。客房还从邻居的视野中缓冲院子,为朝南的庭院提供部分围护,保护室外空间不受东风的影响。
The main house is characterized by a gable-roofed volume that relates in scale and form to the mix of traditional homes nearby. A cantilevered shed dormer at the rear of the house provides a covered entry. A single-story, flat green roof helps break down the building mass and lessens the home’s visual impact from the street, opening up views to the bay beyond.
主房子的特点是山墙屋顶的体积,在规模和形式上与附近的传统住宅相结合。在房子的后面有一个悬臂式的棚屋,它提供了一个有盖的入口。一个单层的,平坦的绿色屋顶帮助打破了建筑的质量,减少了房屋的视觉影响,从街道,打开视野的海湾以外。
The interior layout prioritizes the living room with views to the bay. The entry, storage, and support spaces are located behind. A delicate, cantilevered steel stair forms a backdrop to the living room while providing light from the second-story windows above. On the second floor, the spaciousness of the modest bedrooms are maximized with vaulted ceilings and lofts tucked under the peaked roof structure.
内部布局优先考虑可以看到海湾的客厅。入口、存储和支持空间位于后面。细腻的悬臂钢楼梯形成了客厅的背景,同时提供来自上面第二层窗户的光线。在二楼,带拱顶的天花板和位于尖顶屋顶结构下的放样使中等卧室的空间最大化。
The home employs GO Logic’s standard Passive House–level building shell modified with custom detailing. With each project we gain a better understanding of how to deploy Passive House’s super insulation strategies while accommodating our client’s needs and maximizing each site’s architectural potential. The densely populated neighborhood and east-facing views provided interesting challenges when designing a house highly responsive to site, views, and climate. In this case, we relied heavily on the super-insulated shell and triple-glazed high-performance windows to reduce the space heating demand, along with several south-facing windows to capture passive solar gains. These measures allow the façade to be opened up to the East with views of the bay without compromising the home’s energy performance or comfort. Finding the balance between these competing interests within the context of a well-resolved architectural composition was the focus of our design approach.
该住宅采用GO逻辑的标准被动房屋水平的建筑外壳修改与定制细节。通过每个项目,我们获得了一个更好的理解如何部署被动房屋的超级绝缘战略,同时满足我们的客户的需要,并最大限度地发挥每个网站的建筑潜力。人口稠密的社区和面向东方的景观提供了有趣的挑战,当设计一所房子高度响应场地,景观,和气候。在这种情况下,我们严重依赖超级绝缘外壳和三层玻璃高性能窗户,以减少空间供暖需求,以及几个南面窗户捕捉被动太阳能收益。通过这些措施,可以在不影响家庭能源、性能或舒适的情况下,向东开放,看到海湾的景色。在解决得很好的架构组合的背景下,在这些相互竞争的利益之间找到平衡是我们设计方法的重点。
Architects: GO Logic Project: Quincy Bay House Project Team: Riley Pratt, Matthew O’Malia, Gunther Kragler Location: Quincy, Massachusetts, US House square footage 2600 sq. ft Studio square footage 615 sq, ft Photography: Trent Bell
建筑师:GoLogicProject:Quincy Bay House Project Team:Riley Pratt,Matthew O‘Malia,Gunther Kragler Location:昆西,马萨诸塞州,美国房子面积2600平方英尺。英国“金融时报”工作室面积615平方英尺,英尺摄影:特伦特·贝尔
Thank you for reading this article!
 举报
举报
别默默的看了,快登录帮我评论一下吧!:)
注册
登录
更多评论
相关文章
-

描边风设计中,最容易犯的8种问题分析
2018年走过了四分之一,LOGO设计趋势也清晰了LOGO设计
-

描边风设计中,最容易犯的8种问题分析
2018年走过了四分之一,LOGO设计趋势也清晰了LOGO设计
-

描边风设计中,最容易犯的8种问题分析
2018年走过了四分之一,LOGO设计趋势也清晰了LOGO设计





































































