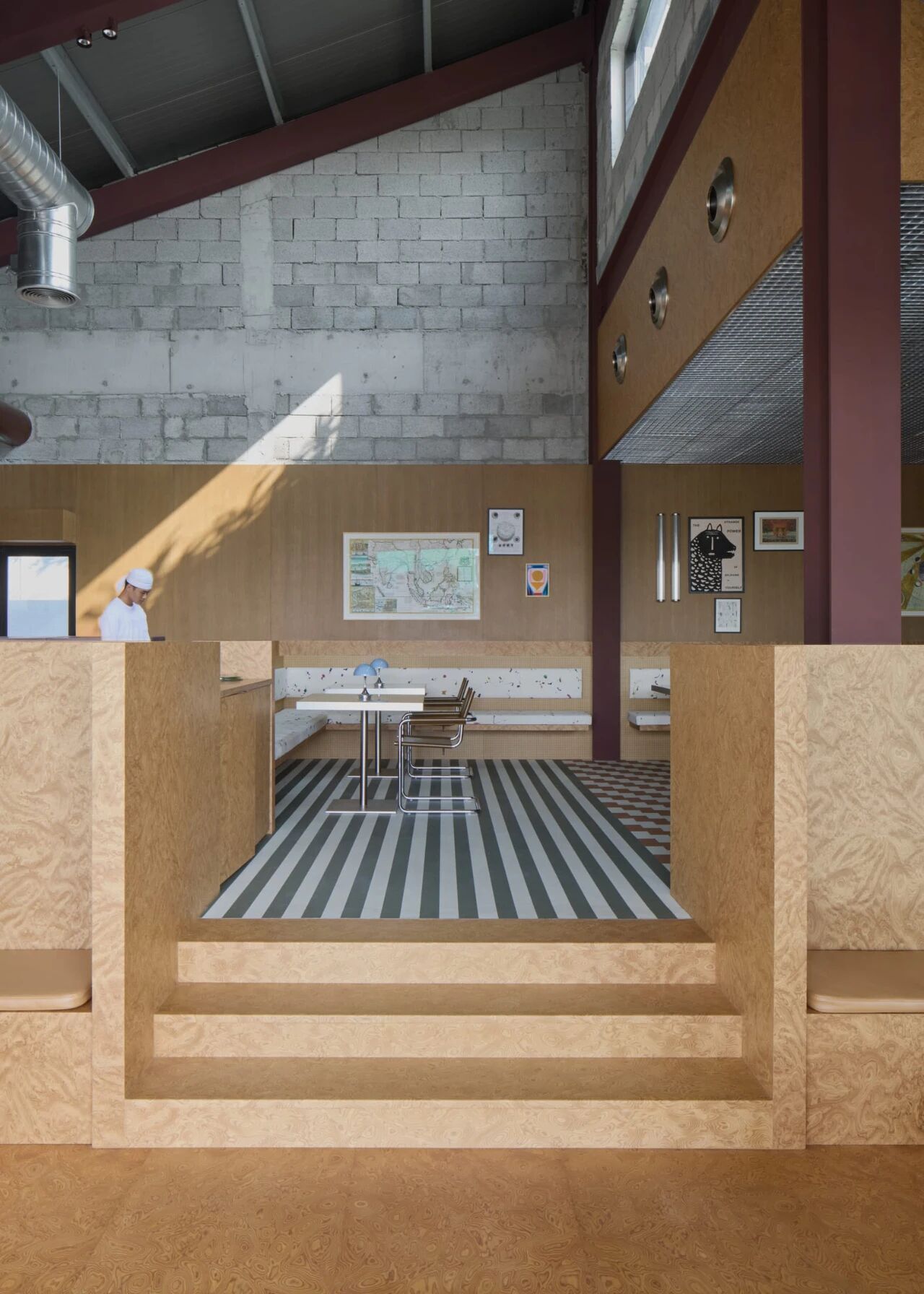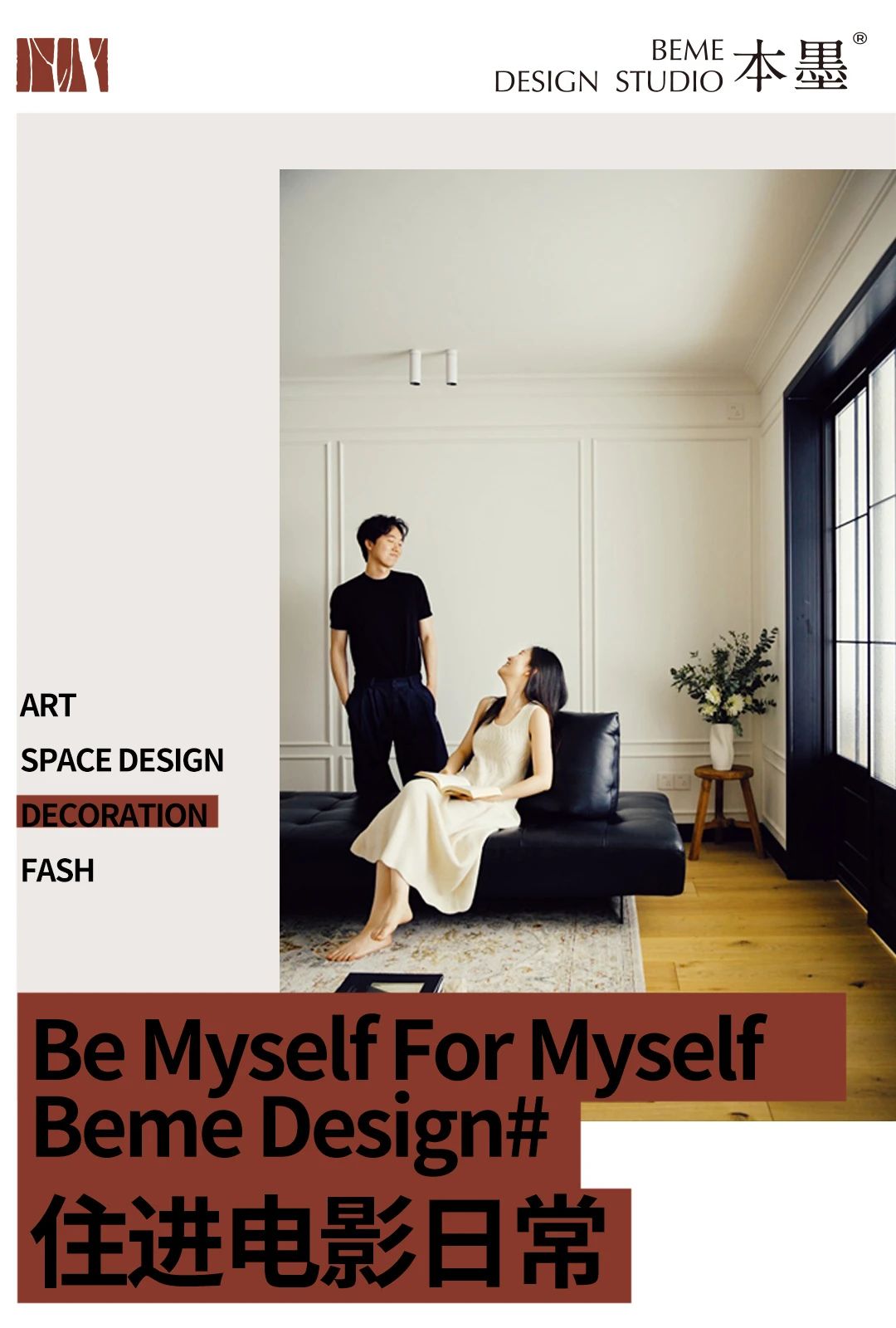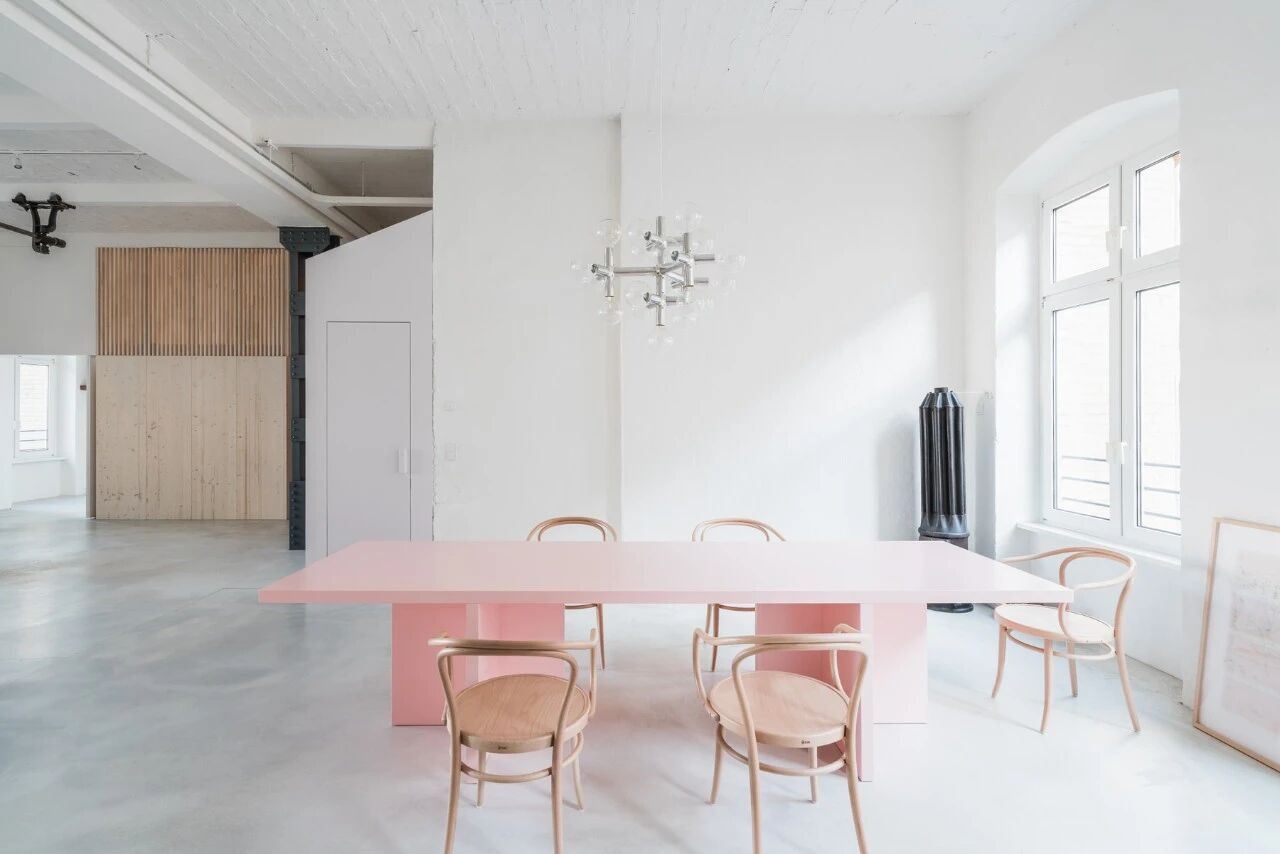Skyhouse: Family Mountain Retreat Surrounded by Hills and Trees
2016-11-07 20:44
Skyhouse is a contemporary mountain residence designed by CTA Architects Engineers and located in Lakeside, Montana. Skyhouse was designed as a family retreat to allow the client, a friendly couple from Texas, privacy and solace as well as a place to entertain their friends. Surrounded by hills and trees, the site was selected in a remote area high above Flathead Lake, near the town of Lakeside, Montana, with an impressive panoramic view of the lake far below.
天际楼是由CTA建筑师工程师设计的现代山地住宅,位于蒙大拿州湖畔。天窗的设计是为了让客人、来自德克萨斯州的友好夫妇、隐私和慰藉,以及娱乐他们的朋友的地方,成为一个家庭休养之所。周围是山丘和树木,这一遗址被选定在一个偏远的地区上方的弗莱萨德湖,靠近镇的湖滨,蒙大拿州,一个令人印象深刻的全景湖远低于。
I remember the first meetings. Images and ideas, scribbles and drawings. Site visits regarding orientation, access, garages, and explosives (the hill consisted mostly of rock). Conversations about views, grade, entry sequences. Through it all, Diane was hellbent (in her own words) on locating the kitchen with the most commanding view of the lake below… Nothing else in the house seemed to matter to her, at least for the moment. She was willing to forgo what all kitchen consultants and kitchen design guide books would tell her, and simply abandon what most of us refer to as ‘upper cabinets’ entirely. Screw ‘em… In their place, a majestic 180 degree view, literally heaven on earth. And she was right to do it.
我记得第一次见面。图像和想法,涂鸦和图画。关于定向、进出、车库和爆炸物的实地访问(这座山主要由岩石组成)。关于视图,等级,条目顺序的对话。在这一切中,黛安(用她自己的话来说)把厨房定位在…下面最能俯瞰湖面的位置上(用她自己的话来说)。房子里的其他东西对她来说似乎没有关系,至少是暂时的。她愿意放弃所有厨房顾问和厨房设计指南书告诉她的东西,完全放弃我们大多数人所说的“上层橱柜”。去他妈的…在他们的位置上,有一片壮丽的180度景致,简直就是人间的天堂。她这么做是对的。
Paul was interested in opening up the spaces to the exterior, bringing the outside in, so-to-speak. We recommended glassy Nanawalls, and before you know it, we’d designed two of them—one from the kitchen and one from the great room—to open on to the main terrace overlooking the lake. I love design charrette sessions with clients, because the next ideas that tumbled out were even more interesting: We settled upon designing a rolling table that can be used in the house, or rolled outdoors to be used for summer use on the terrace. And Paul wanted a convenient bar, but didn’t like the clutter of it, so we designed a ‘hidden’ bar behind a stainless sliding door. Various other design oddities were sprinkled throughout the home, marking it uniquely theirs.
保罗对向外部开放空间很感兴趣,把外面的东西也说出来了。我们推荐了玻璃南墙,在你不知道之前,我们设计了两个-一个来自厨房,一个来自伟大的房间-打开通往俯瞰湖面的主露台。我喜欢与客户进行设计会议,因为接下来的想法更加有趣:我们决定设计一张滚动桌子,可以在房子里使用,也可以在户外滚动,用于露台上的夏季使用。保罗想要一个方便的酒吧,但不喜欢它的杂乱,所以我们设计了一个隐藏的酒吧后面的不锈钢滑动门。其他各种设计古怪的东西散落在家里,这是他们独特的标志。
We studied various plan arrangements, but the style that suited them best was a simple ‘pod’ layout, allowing each pod to essentially define itself, provide privacy to occupants and guests, while allowing impressive amounts of natural light into every single nook and cranny in the place. This explains the long glassy ‘links’ that you see in the floor plan. We figured, hey—the journey should be at least as enjoyable as the destination. Additionally, the pod arrangements allowed outward views of the landscape to be uniquely framed by other elements of the home, while also creating very interesting internalized ‘captures’ of nature in the crafted garden spaces between the pods themselves. Diane seized this opportunity to commission an artist to craft the outdoor sculptures seen in a few of these manicured outdoor areas.
我们研究了不同的计划安排,但最适合他们的风格是一个简单的“吊舱”布局,让每个吊舱基本上可以定义自己,为居住者和客人提供隐私,同时让每个角落和裂缝都有令人印象深刻的自然光。这解释了你在平面图中看到的长而透明的“链接”。我们想,嘿-旅行至少应该和目的地一样愉快。此外,吊舱的布置使外部景观被其他家庭元素独特的框架,同时也创造了非常有趣的内在的‘捕捉’在豆荚之间精心设计的花园空间的自然。黛安抓住这个机会,委托一位艺术家来制作在这些修剪整齐的户外区域中看到的户外雕塑。
While we briefly studied pitched roofs, the client quickly gravitated toward a flat-roofed design for a few reasons… First, when we made it clear that generally pitched roofs need to shed their snow (which can cause maintenance issues), and we further explained that a roof can be designed to hold and even ‘display’ the high amounts of snow it will receive at this altitude, they were pleased (remember: snow is really interesting to Texans). Second, when we explained that grand spaces with highly-vaulted volumes really only open up views to the blue sky above, they seemed to ‘get it’ when we suggested that a low, wide, horizontal volume would focus their attention on the distant panoramic view beyond much more clearly and pleasingly, almost like wrapping a frame around a piece of art. Last, as we sketched the project as viewed from the distant approach below, they loved the fact that the home seemed to quietly peek over the hilltop, as opposed to rise defiantly high above it, the way so many of their distant neighbor’s homes seemed to do.
当我们简要地研究倾斜屋顶的时候,客户很快就转向了平面屋顶的设计,原因有几点-…。首先,当我们明确指出一般的倾斜屋顶需要降雪(这会导致维修问题)时,我们进一步解释说,屋顶的设计可以容纳甚至“展示”它在这个高度将收到的大量雪,他们很高兴(记住:雪对德克萨斯人来说真的很有趣)。第二,当我们解释高拱形体积的大空间只会向上面的蓝天打开视野时,当我们建议一个低的、宽的、水平的体积将注意力集中在远处的全景上时,他们似乎就“理解”了,而不是更清晰和愉快,就像把一个框架包裹在一件艺术品上一样。最后,当我们从下面的远处看这个项目的时候,他们很喜欢这样一个事实,那就是房子似乎在山顶上悄悄地窥视,而不是像他们的许多远邻的家那样,昂首阔步地高耸入云。
Materially, the home is largely aluminum storefront glass to capture views and light, with a healthy dose of natural stone and reinforced wood veneer rain screen panels to ground the building to the rugged an rocky site. Other than occasional carpets and tiles, the floors are generally bamboo. The kitchen cabinetry was custom-designed and installed by a local artisan, out of a wood species that I’m guessing I can neither spell nor pronounce.
在材料上,住宅主要是铝制门面玻璃,以捕捉风景和光线,用健康剂量的天然石材和加固的木质单板雨幕板,将建筑地面打磨到坚固的岩石现场。除了偶尔的地毯和瓷砖,地板一般都是竹子。厨房橱柜是由当地工匠定制设计和安装的,我猜我无法拼写或发音的木材品种。
While certainly not understated in form, Skyhouse was designed to appear elusive and viewed only fleetingly at best from far below, then essentially vanish until the proper road is discovered, leading guests to the entry side of the home where by contrast, guests are greeted with a long, outstretched entry canopy designed to beckon them in to Paul and Diane’s warm and welcoming hospitality.
虽然在形式上肯定没有被低估,但Skyhouse设计的目的是让人看上去难以捉摸,最多只能从下面快速观看,然后基本上消失,直到找到合适的道路,把客人引到家的入口处,相比之下,客人们会受到一个长长的、伸展的入口天篷的迎接,目的是让他们感受到保罗和黛安的热情好客。
Architects: CTA Architects Engineers Project: Skyhouse- Family Mountain Retreat Location: Lakeside, Montana, USA Photography: Audrey Hall
建筑师:CTA建筑师工程师项目:天屋-家庭山隐退地点:美国蒙大拿州湖畔,摄影:奥德丽厅
Thank you for reading this article!
 举报
举报
别默默的看了,快登录帮我评论一下吧!:)
注册
登录
更多评论
相关文章
-

描边风设计中,最容易犯的8种问题分析
2018年走过了四分之一,LOGO设计趋势也清晰了LOGO设计
-

描边风设计中,最容易犯的8种问题分析
2018年走过了四分之一,LOGO设计趋势也清晰了LOGO设计
-

描边风设计中,最容易犯的8种问题分析
2018年走过了四分之一,LOGO设计趋势也清晰了LOGO设计







































































