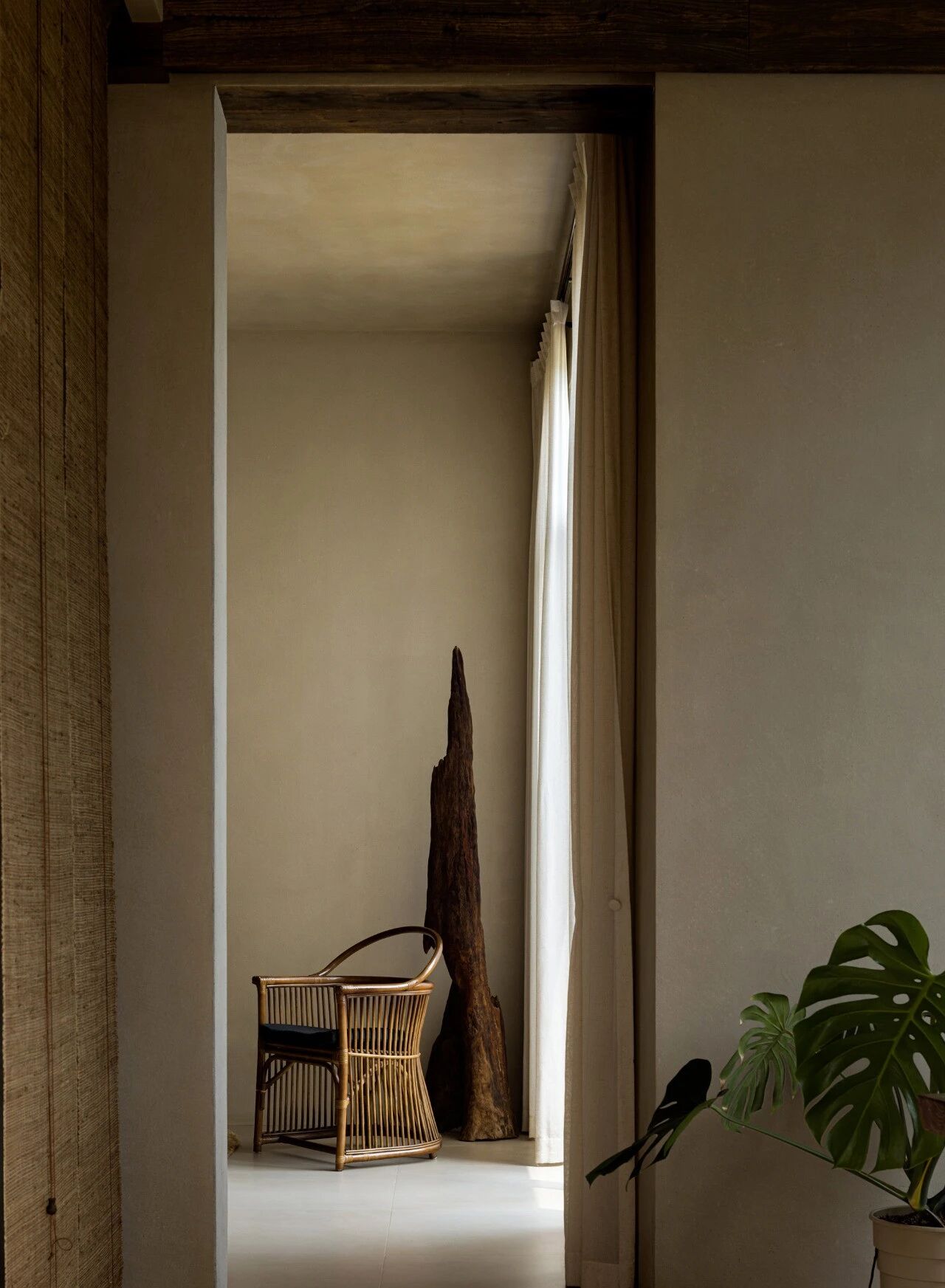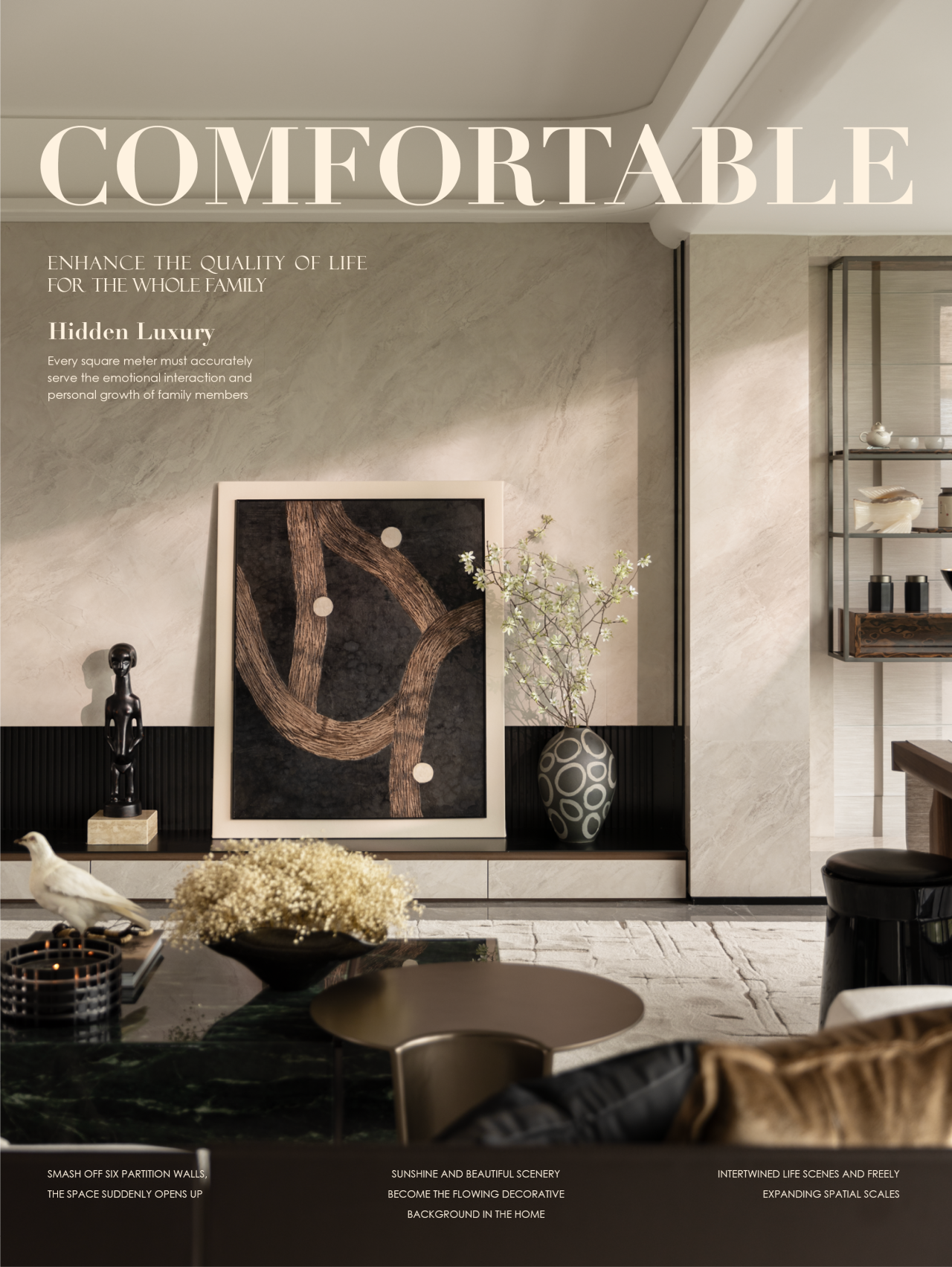Casa La Quimera in Chilean Patagonia / Carlos Torres Alcalde
2016-11-11 20:13




Inspired by traditional Chilean architecture, Casa La Quimera is a wooden house designed by architect Carlos Torres Alcalde.
受智利传统建筑的启发,Casa La Quimera是由建筑师Carlos Torres Alcalde设计的木屋。
Project description: The ordered is a second home in Coyhaique, Chilean Patagonia, located on the River Simpson, on the outskirts of the city, 1.5 km from the city center.
项目描述:该订单是智利巴塔哥尼亚科伊海克的第二栋住宅,位于辛普森河上,位于城市郊区,距市中心1.5公里。


The program includes a large space containing the main living room, open kitchen, 6 cabins on site, one guest bathroom and a suite room. The second level contains a wide open floor plan with access to a balcony.
该项目包括一个大空间,包括主客厅,开放式厨房,6个小木屋,一个客人浴室和一个套房。第二层有一张开阔的平面图,可通往阳台。


Architecture, has its origins in traditional constructions southern end of Chile, which aims to support a hostile climate in winter, with snow, rain and cold almost all year. For these conditions and the material to be used, it was decided to raise the house to separate the field.
建筑起源于智利南端的传统建筑,其目的是在冬季支持恶劣的气候,几乎全年都有雪、雨和寒冷。考虑到这些条件和使用的材料,决定将房屋分开。


On the other hand, a budget bounded coupled with a scarce labor and basic technology, led to pose a simple type design wooden shed, to build without special construction details, all based on local pine wood, interior completions grooved plywood boards and covered with zinc.
另一方面,预算有限,加上稀缺的劳动力和基本技术,导致提出了一个简单的类型设计木棚,建造没有特殊的建筑细节,所有的基础是当地松木,内部完井胶合板,并覆盖锌。


The volume comes from access hermetically coated by the same cover material (zinc plates) and opens fully to the views dominating over the river and the Mackay hill with a large terrace plank. The interior is completely made of wood and the house is assembled from a large table that also serves as a rest inside the staircase and in the terrace as a second dining room.
体积来自于通过相同的覆盖材料(锌板)密封涂层,并充分开放的观点主导的河流和麦凯山与一个大的露台板。室内完全是用木头做的,房子是由一张大桌子组装而成的,这张桌子也是楼梯内的休息物,作为第二间餐厅的露台。
Architects: Ruca Proyectos / Carlos Torres Alcalde Project: Casa La Quimera Location: Aysén Province, XI Región, Chile Area 114.0 sqm Photography: Ignacio Santa Maria
建筑师:Ruca Proyectos/Carlos Torres Alcalde项目:Casa La Quimera地点:Eaysén省,XI Región,智利面积114.0平方米:Ignacio Santa Maria


















Thank you for reading this article!
谢谢你阅读这篇文章!































