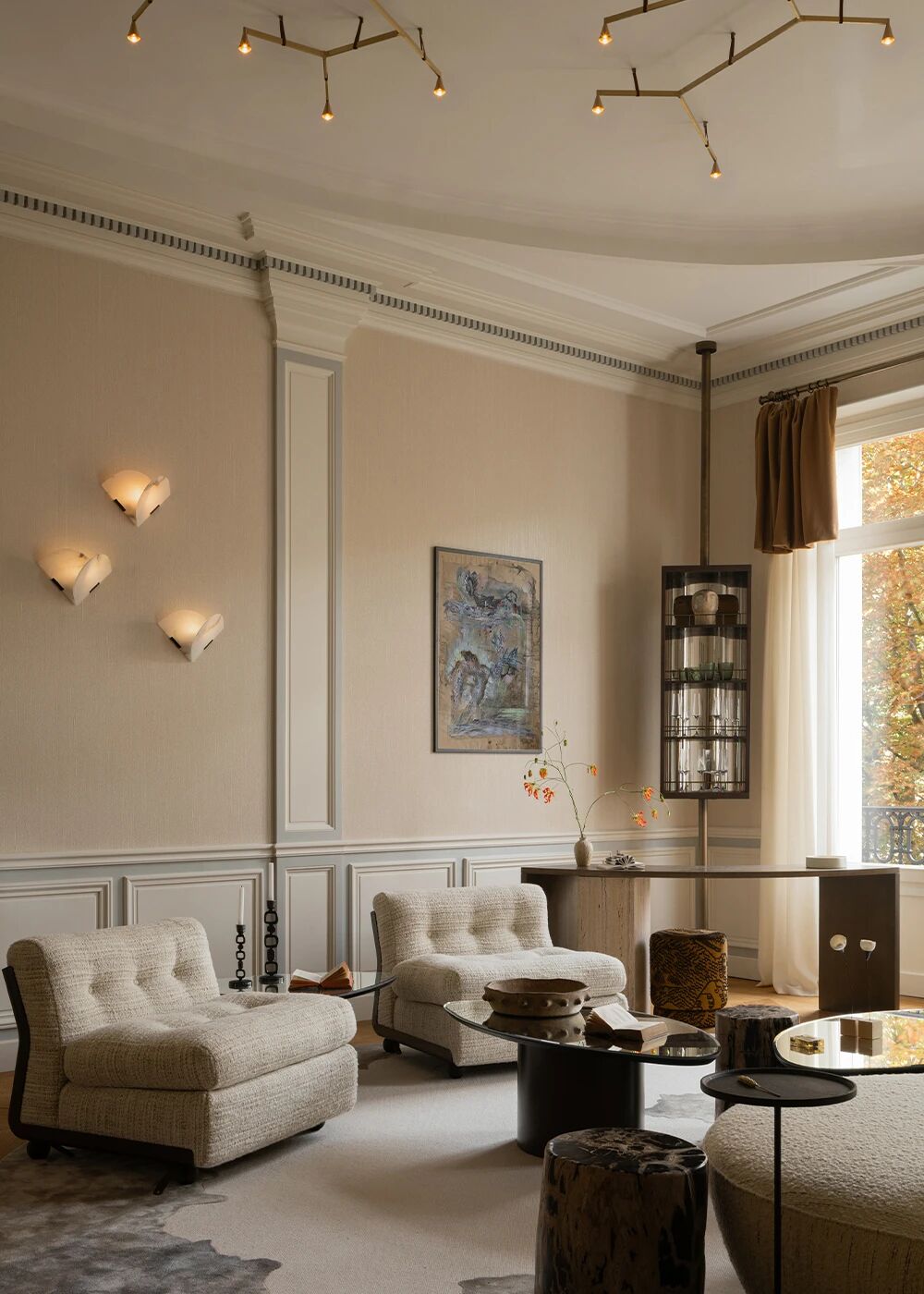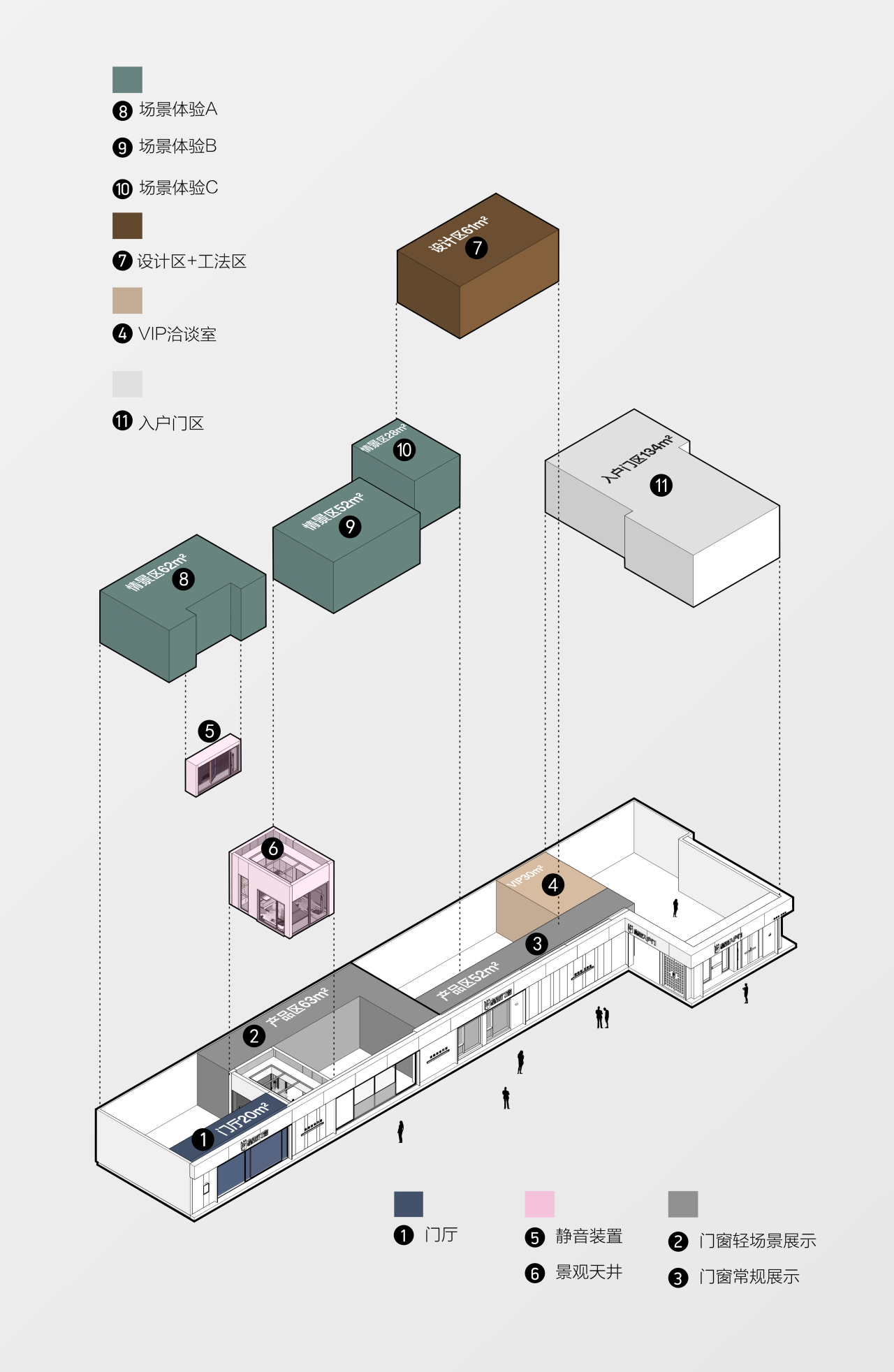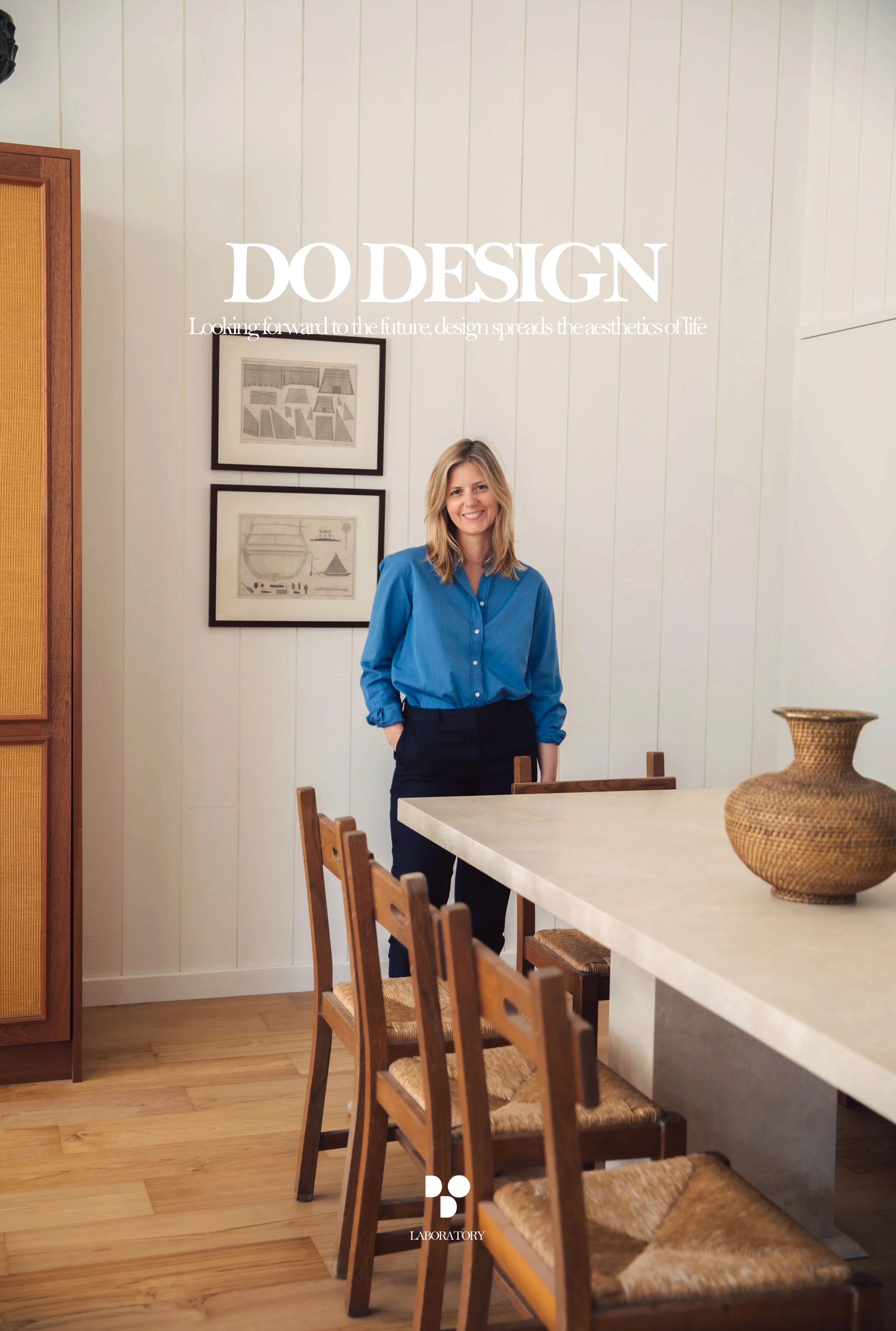La Casa: Inspired and Elegant Wooden Surfaces
2016-12-05 21:33
” La Casa ” of Paul - Sigi faces the important greenery of Parc Lafontaine in Montreal, hence the use of wood in the indoor spaces. The project, realized by MXMA Architecture and Design, was inspired by the park’s abundant foliage.
Located in the heart of Montreal’s Plateau-Mont-Royal borough, facing Lafontaine Park, this turn-of-the-20th-century duplex recently underwent a major interior transformation. In ” La Casa “, wood is used in different ways. The continuity of the wooden surfaces accompanies us in our movements while ordering spaces. The quality of the wood gives a homogeneous, natural and living aspect to the project.
位于蒙特利尔高原的中心-蒙-罗亚尔区,面向拉方丹公园,这座20世纪的复式公寓最近经历了一次重大的内部改造。在“La Casa”中,木材是以不同的方式使用的。木头表面的连续性伴随着我们的行动,同时也为我们安排了空间。木材的质量给这个项目提供了一个同质、自然和有生命力的方面。
As we enter the home, at the second floor level, we discover a vast wooded area that gradually unfolds as you look into to the inner reaches of the space, resembling the character of a branch. Composed of solid planks of white oak, this branch is arched and deformed, redefining the sense of being at home in the city. Wood surfaces extend continuously into the space, metamorphosing into floors, walls, ceilings, handrails and even built-in furniture.
当我们进入家,在二楼,我们发现一个广阔的森林区域,逐渐展开,当你看到内部的空间,就像一个分支的特征。由白色橡木制成的实心木板组成,树枝呈拱形变形,重新定义了在城市中的归属感。木材表面不断延伸到空间,变成地板,墙壁,天花板,扶手,甚至内置家具。
The organization of the living spaces revolves around the architectural form of the ceiling. Continuity of wooden surfaces becomes the organizing principle of the home’s more public areas, such as the entrance, the living room, the dining room and the kitchen. It creates an experience of movement that leads to the third floor, where the more private areas, including three children’s bedrooms and the master suite, are located.
生活空间的组织以天花板的建筑形式为中心。木质表面的连续性成为家庭更多公共区域的组织原则,如入口处、客厅、餐厅和厨房。它创造了一种运动体验,通向三楼,那里有更多的私人区域,包括三间儿童卧室和一间主套房。
The natural, vibrant ambiance of ” La Casa ” is enhanced by the irregular surfaces of the ceilings. Their angular volumes adjust to the conceal the new structure, which includes an imposing steel beam (33 feet long) that supports the third floor. They also cover all the ventilation ducts. Finally, the ceiling melts comfortably into the structure of the existing staircase and then unfolds to become a railing on the third floor, like a flower opening up towards the sunlight, which enters the space through a large skylight.
“La Casa”的自然、充满活力的氛围被天花板不规则的表面所强化。他们的角度体积调整,以隐藏新的结构,其中包括一个壮丽的钢梁(33英尺长),支持三楼。它们也覆盖了所有的通风管道。最后,天花板舒舒服服地溶入现有楼梯的结构中,然后展开成为三楼的栏杆,就像一朵向阳光开放的花,透过一个大天窗进入空间。
The woodwork gives the home a homogeneous, natural and lively feeling. Technically, it demonstrates how wood can be used to provide flexible and complex solutions with a high-quality finish. Surfaces, materials and light resonate together to create a living space that emanates warmth and is inspired by its context.
木制品给家一种同质、自然、活泼的感觉。从技术上讲,它演示了如何使用木材提供灵活和复杂的解决方案,高质量的完成。表面,材料和光一起产生共鸣,创造一个生活空间,散发出温暖,并受到其背景的启发。
Architects: MXMA Architecture - Design Project: La Casa of Paul - Sigi Architect in Charge: Maxime Moreau Project team: Nicolas Labrie, Laurie Bélanger, Francis Raymond Location: Le Plateau-Mont-Royal, Montreal, QC, Canada Area: 104.0 sqm Project Year 2016 Photography: Adrien Williams, Giorini
Thank you for reading this article!
 举报
举报
别默默的看了,快登录帮我评论一下吧!:)
注册
登录
更多评论
相关文章
-

描边风设计中,最容易犯的8种问题分析
2018年走过了四分之一,LOGO设计趋势也清晰了LOGO设计
-

描边风设计中,最容易犯的8种问题分析
2018年走过了四分之一,LOGO设计趋势也清晰了LOGO设计
-

描边风设计中,最容易犯的8种问题分析
2018年走过了四分之一,LOGO设计趋势也清晰了LOGO设计































































