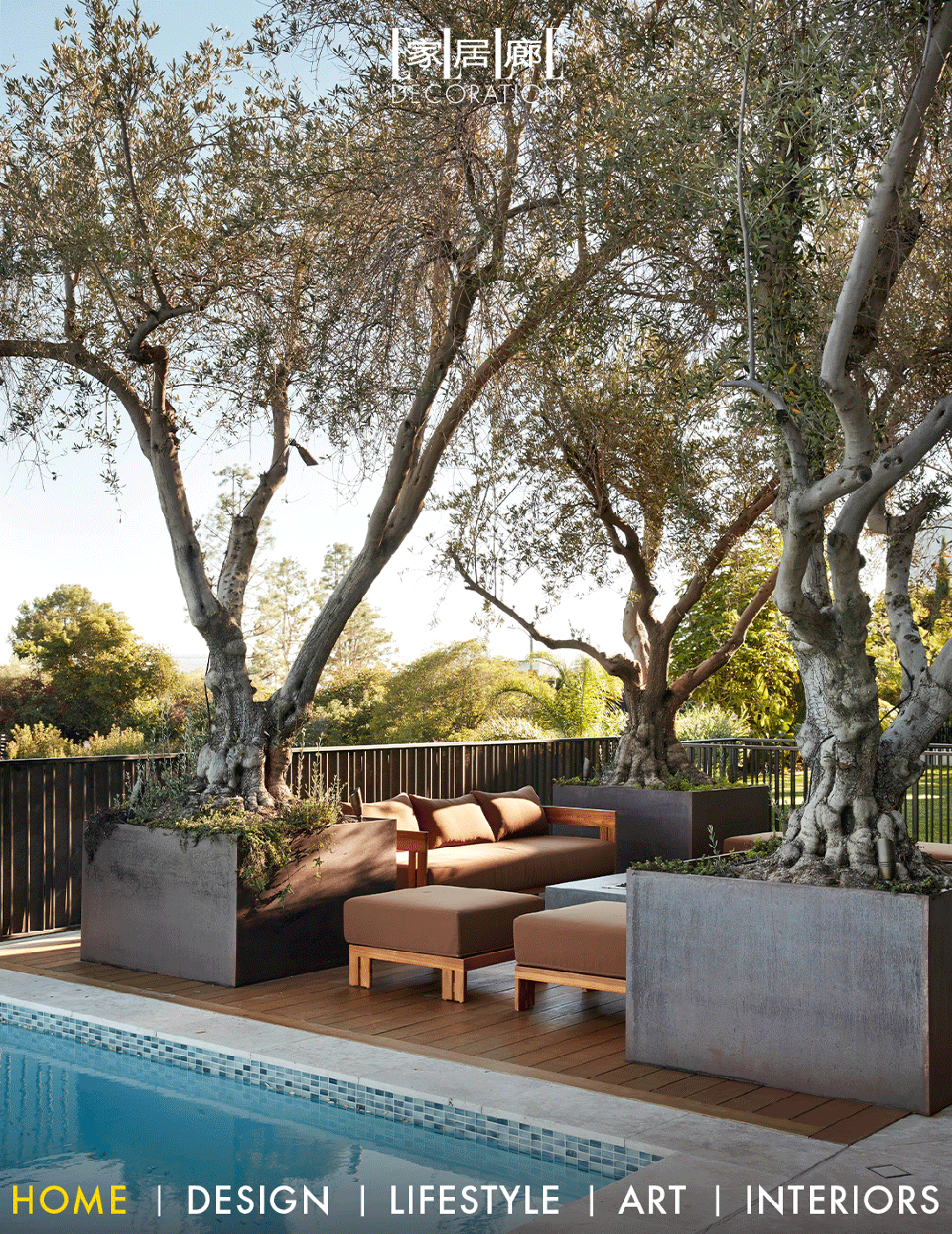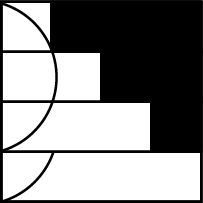Lahinch House by Lachlan Shepherd Architects
2016-12-11 20:52




Lahinch House was recently completed by Lachlan Shepherd Architects, a young, innovative and enthusiastic firm based in Torquay on Victoria’s SurfCoast, Australia.
Lahinch House最近由拉克伦·谢泼德建筑师事务所完成,这是一家年轻、创新和热情的公司,总部设在澳大利亚维多利亚州冲浪海岸的Torquay。
Project description: In the first briefing meeting with our clients Angie, Vic and their Dalmatian Pirate, Angie’s main brief requirement was that she wanted people to walk in and say/think “holy f***”…
项目描述:在与我们的客户的第一次简报会上,Angie,Vic和他们的达尔马提亚海盗,Angie的主要要求是她想让人们走进来说/想一想“神圣的*”…


It was conceived as a place for entertaining, whereby the owners regularly have guests stay including family and friends from within Australia and abroad. Thus, the house had to function firstly as a home to its two full-time occupants (and their Dalmatian) and secondly as a luxury hotel; each guest bedroom is provided with its own ensuite and robe areas, so essentially their guests can “check-in” to their own space before moving into the main living zones of the house.
它被认为是一个娱乐场所,业主定期让客人入住,包括来自澳大利亚和国外的家人和朋友。因此,这座房子首先要作为两名全职居住者(和他们的达尔马提亚人)的家,其次是一家豪华酒店;每间客房都有自己的套间和浴袍区,这样他们的客人就可以在搬进房子的主要生活区之前“入住”自己的空间。


The planning responds to the site surrounds by turning its back on the one adjacent neighbour and opening up to the beautiful golf course views to the south and east. Large expanses of glazing work to draw the rolling golf greens and sand dunes beyond into the home, blurring the distinction between outside and inside.
该规划对周围的场地作出回应,背对相邻的一个邻居,向南和东开放美丽的高尔夫球场景观。大面积的玻璃工作,把滚滚的高尔夫球场和沙丘拉到家里以外,模糊了外面和里面的区别。


The main kitchen and living zones are also tied to an integrated plunge pool, which is heated year-round, providing a practical, usable pool and doubling as a water feature which is viewed from all living zones. There are no walls diving the lounge, kitchen, dining, and sitting zones but they are separated visually and spatially by the sunken lounge area.
主厨房和生活区也与一个全年加热的一体化跳水池相连,提供一个实用的、可用的游泳池,并将其作为一个水景,从所有的生活区都可以看到。没有墙壁潜入休息室、厨房、餐厅和休息区,但它们在视觉上和空间上都与下陷的休息区隔开。


The building, whilst highly detailed and technical in its design/construction, also represents an honest, low-maintenance and warm home.
这座建筑,虽然在设计/建造上非常详细和技术,但也代表了一个诚实,低维护和温暖的家。
Architects: Lachlan Shepherd Architects Project: Lahinch House Builder: Torquay Homes Pty Ltd Engineer: Andrew Cherubin - Associates Pty Ltd Interiors - styling: Sweden Interiors Landscaping: Liquid Earth Construction Photography: Ben Hosking
建筑师:LachlanShepherdArchitects项目:LahinchHouseBuilder:TorquayHomesPtyLtd工程师:AndrewCherubin。






































Thank you for reading this article!
谢谢你阅读这篇文章!































