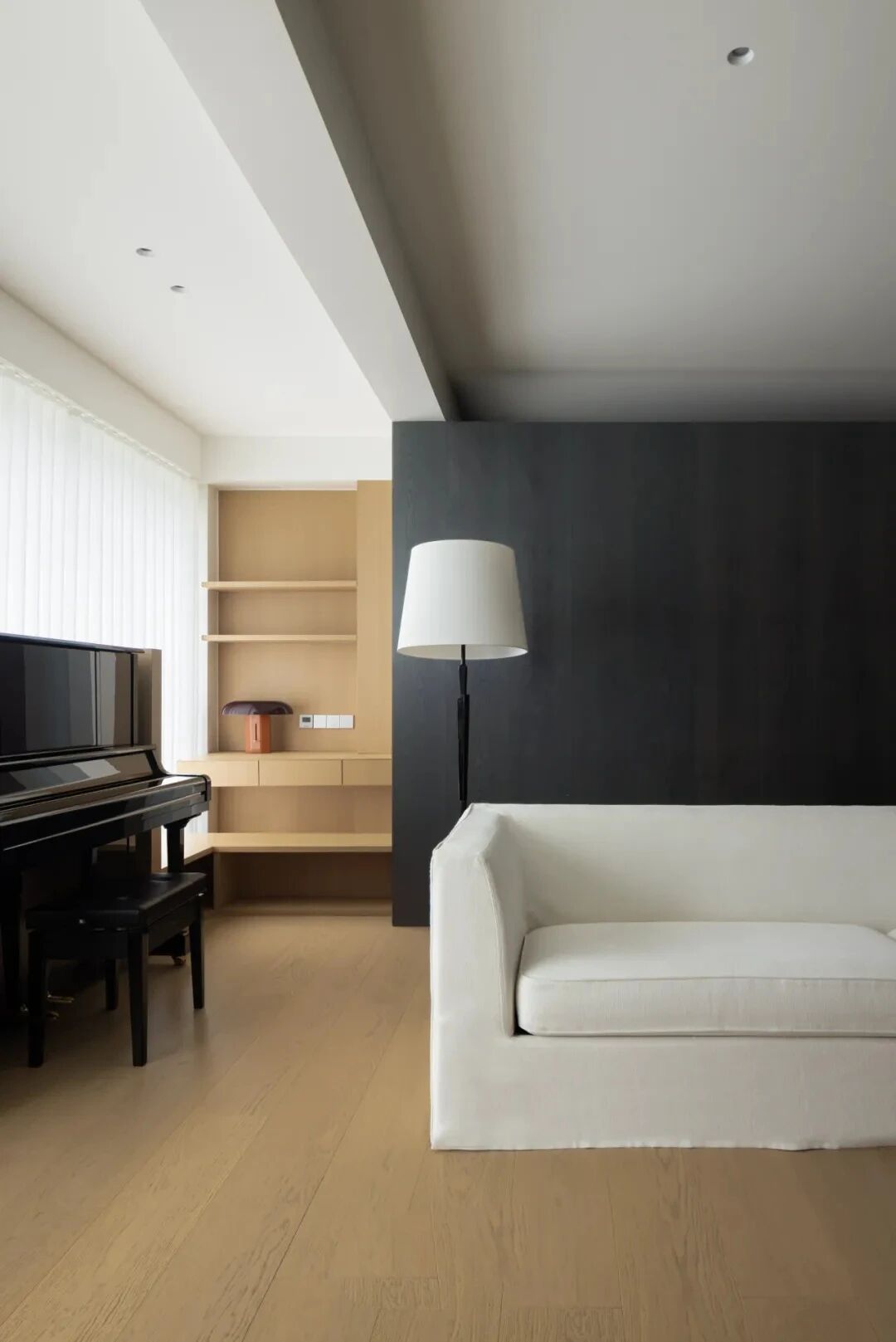Lofthouse in Amsterdam / Marc Koehler Architects
2016-12-09 21:10
Lofthouse project is a single-family house designed by Dutch studio Marc Koehler Architects. Lofthouse is located in Amsterdam, The Netherlands.
楼盘项目是由荷兰工作室MarcKoehler建筑师设计的单一家庭住宅。旅馆位于荷兰阿姆斯特丹。
Project description: In this corner house, all floors are interconnected in a continuous flow. The house takes maximum advantage of the exceptional views of its rugged, industrial environment. Loft House 1 is the first implementation of a series of durable, wooden loft houses.
项目描述:在这个角落的房子里,所有的楼层都是连续流动的。这所房子最大限度地利用了其崎岖的工业环境的独特景观。阁楼1是第一次实施一系列耐用,木制阁楼。
The lofthouse is based on a reversed principle: its owners decided to sleep downstairs and live upstairs. This allows them to fully enjoy the views of the harbour from the kitchen, the lounge and the dining room.
该楼顶是以相反的原则为基础的:业主决定在楼下睡觉,住在楼上。这使他们可以从厨房、休息室和餐厅充分欣赏港口的景色。
The owners’ wish was to connect the areas on the upper floors with the lower floors in one, continuous flow. A solution was found by incorporating a staircase that serves as an atrium and has become a central design element. The atrium has been designed so that each vertical walk becomes an attractive adventure.
业主的愿望是将上层的区域与底层的区域连在一起,连续流动。一个解决方案是通过加入一个楼梯,作为一个中庭,并已成为一个中心设计元素。中庭的设计使得每一次垂直行走都成为一次有吸引力的冒险。
Another classification principle is the split-level structure: each floor is half a floor higher or lower in relation to the previous or the next. This allows the owners to look easily from one floor to the other. This creates a gradual transition from one floor to the next, unlike the clean break between each floor in a standard terraced house.
另一种分类原则是分层结构:每一层与前一层或下一层相比,都高或低半层。这使得业主可以轻松地从一层到另一层。这创造了一个从一层到另一层的渐进式过渡,不像标准梯田式房屋中每一层之间的清洁间隔。
The bedrooms are designed like small houses within a house, and are experienced as such. They were also given windows on the staircase side, resulting in some surprising sightlines. It was decided to position the openings in the façade in a playful manner, offering different views of the remarkable surroundings from different areas in the house.
卧室的设计就像房子里的小房子,并有这样的经验。他们还在楼梯间给了窗户,导致了一些令人惊讶的视线。它决定以一种有趣的方式定位立面中的开口,从房子的不同区域提供不同的独特的环境视图。
The lofthouse has a refined wooden wall cladding, the transition from coarse to fine resulting in a façade with a layered and surprising appearance. The façade is covered with a preserved Radiata Pine softwood — NobelWood from Foreco. This type of wall cladding requires no treatment and is completely maintenance-free.
洛夫塔有一个精致的木质墙壁覆层,从粗糙到精细的过渡,导致一个外观分层和令人惊讶的外观。屋面上覆盖着一种保存下来的Radiata松木软木-来自Foreco的NobelWood。这种类型的墙壁覆层不需要任何处理,是完全免费的。
The wooden structure serves as a framework in which floors can be installed in any position, giving the entire house a flexible layout. In addition, the prefab wooden structure shortens the construction period considerably, to just six months. The construction of the prefab elements in a closed workshop took two only weeks, and assembly at the building site took no more than four days. Climate-neutral The Loft House is a completely climate-neutral home. The PV panels on the roof, a CO2-controlled ventilation system, mechanical extraction, underfloor heating and a collective heat grid ensure that this home’s energy consumption is kept to a minimum.
木结构作为一个框架,地板可以安装在任何位置,给整个房子一个灵活的布局。此外,预制木结构使施工时间大大缩短,仅为6个月。在一个封闭的车间中建造预制构件只花了两周时间,在建筑工地组装不超过四天。阁楼是一个完全不受气候影响的住宅。屋顶上的光伏板、二氧化碳控制的通风系统、机械抽气、地板供暖和集体热网确保了这座房子的能耗保持在最低限度。
Main architect: Marc Koehler Architects Project architect: Chun Hin Leung Project team: Marc Koehler, Hugo Vermeer, Carlota Alvarado, Mariana Rebelo Fernandes, Marijn Luijmes Location: Amsterdam, The Netherlands Area: 210 m2 Photographer: Filip Dujardin
主要建筑师:MarcKoehlerArchitects项目建筑师:ChunHinLeung项目组:MarcKoehler、HugoVermeer、CarlotaAlvarado、MarianaRebeloFernandes、MarijnLuijmes位置:阿姆斯特丹,荷兰地区:FilipDujardin。
Thank you for reading this article!
 举报
举报
别默默的看了,快登录帮我评论一下吧!:)
注册
登录
更多评论
相关文章
-

描边风设计中,最容易犯的8种问题分析
2018年走过了四分之一,LOGO设计趋势也清晰了LOGO设计
-

描边风设计中,最容易犯的8种问题分析
2018年走过了四分之一,LOGO设计趋势也清晰了LOGO设计
-

描边风设计中,最容易犯的8种问题分析
2018年走过了四分之一,LOGO设计趋势也清晰了LOGO设计





















































