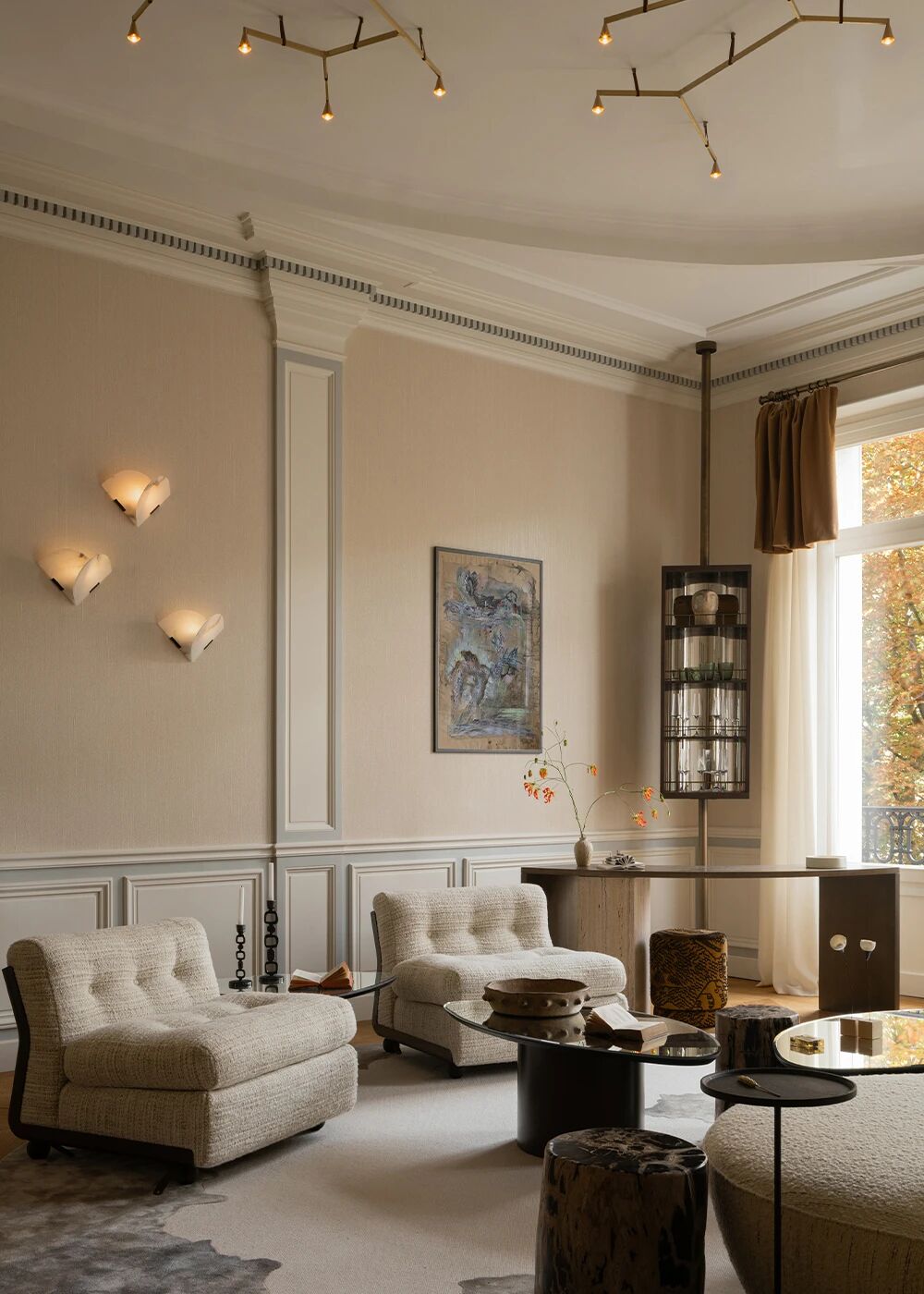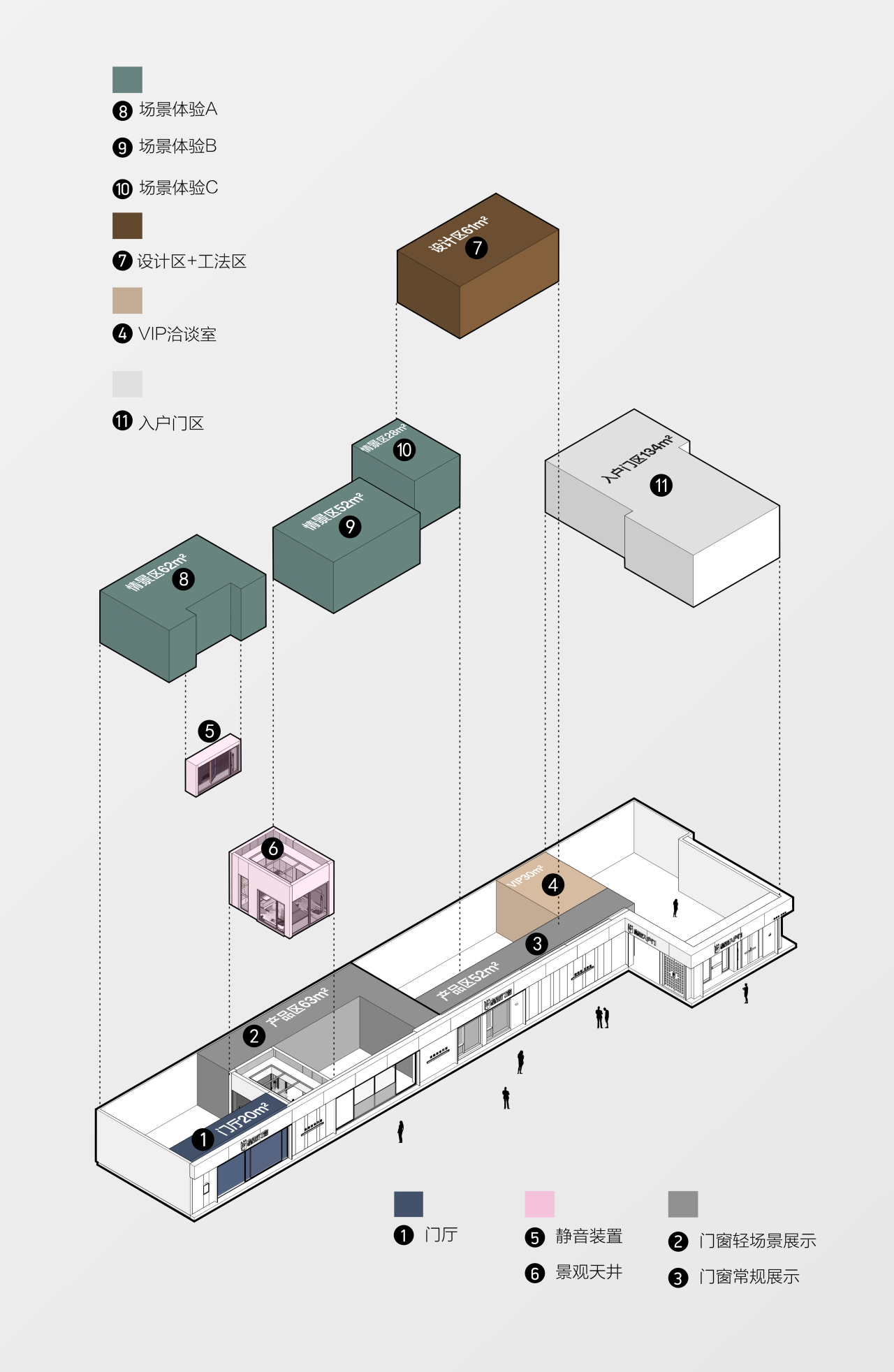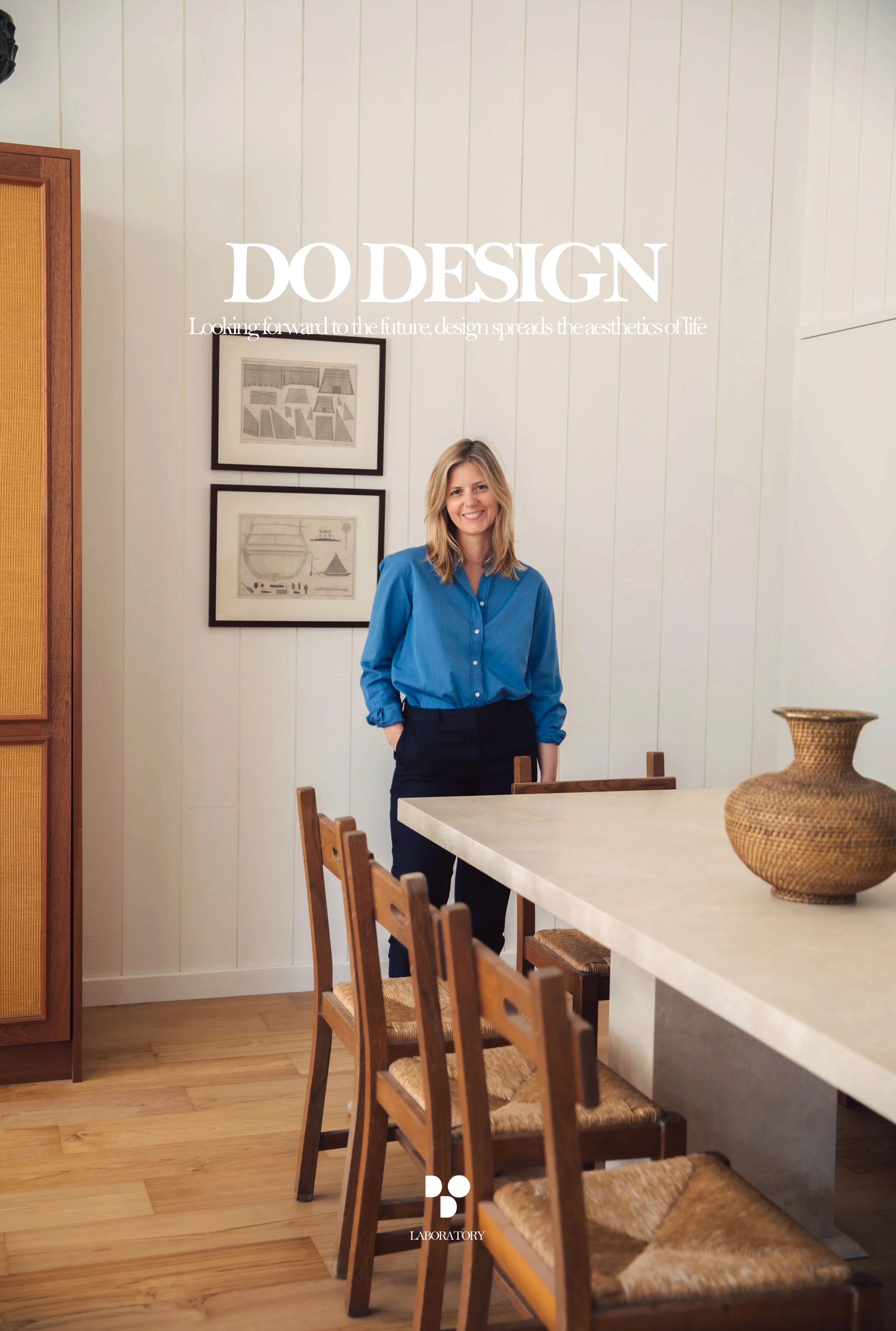Franklin Street Loft in TriBeCa / Jane Kim Design
2016-12-19 21:07




Franklin Street Loft was designed by interior architecture studio Jane Kim Design in TriBeCa, New York City. North and south exposures in this 3000 square foot loft in Tribeca allowed us to line the south facing wall with two guest bedrooms and a 900 sf master suite.
富兰克林街阁楼是由纽约翠贝卡的室内建筑工作室简·金设计的。在Tribeca的这套3000平方英尺的阁楼中,南北两面的曝光使我们可以将南面的墙壁与两间客房和900 SF主套房连在一起。


The trapezoid shaped plan creates an exaggerated perspective as one looks through the main living space space to the kitchen.
梯形的规划创造了一个夸张的视角,因为一个人从主要的居住空间到厨房。


The ceilings and columns are stripped to bring the industrial space back to its most elemental state.
天花板和柱子被剥离,使工业空间回到最基本的状态。


The blackened steel canopy and blackened steel doors were designed to complement the raw wood and wrought iron columns of the stripped space.
黑钢天篷和变黑钢门的设计是为了补充原始木材和锻铁柱的剥离空间。


Salvaged materials such as reclaimed barn wood for the counters and reclaimed marble slabs in the master bathroom were used to enhance the industrial feel of the space. Photos by Eduard Hueber/archphoto.
回收材料,如回收谷仓木材的柜台和回收大理石板在主浴室,以增强工业的感觉的空间。图片来源:Eduard Hueber/考古学图片。
















Thank you for reading this article!
谢谢你阅读这篇文章!































