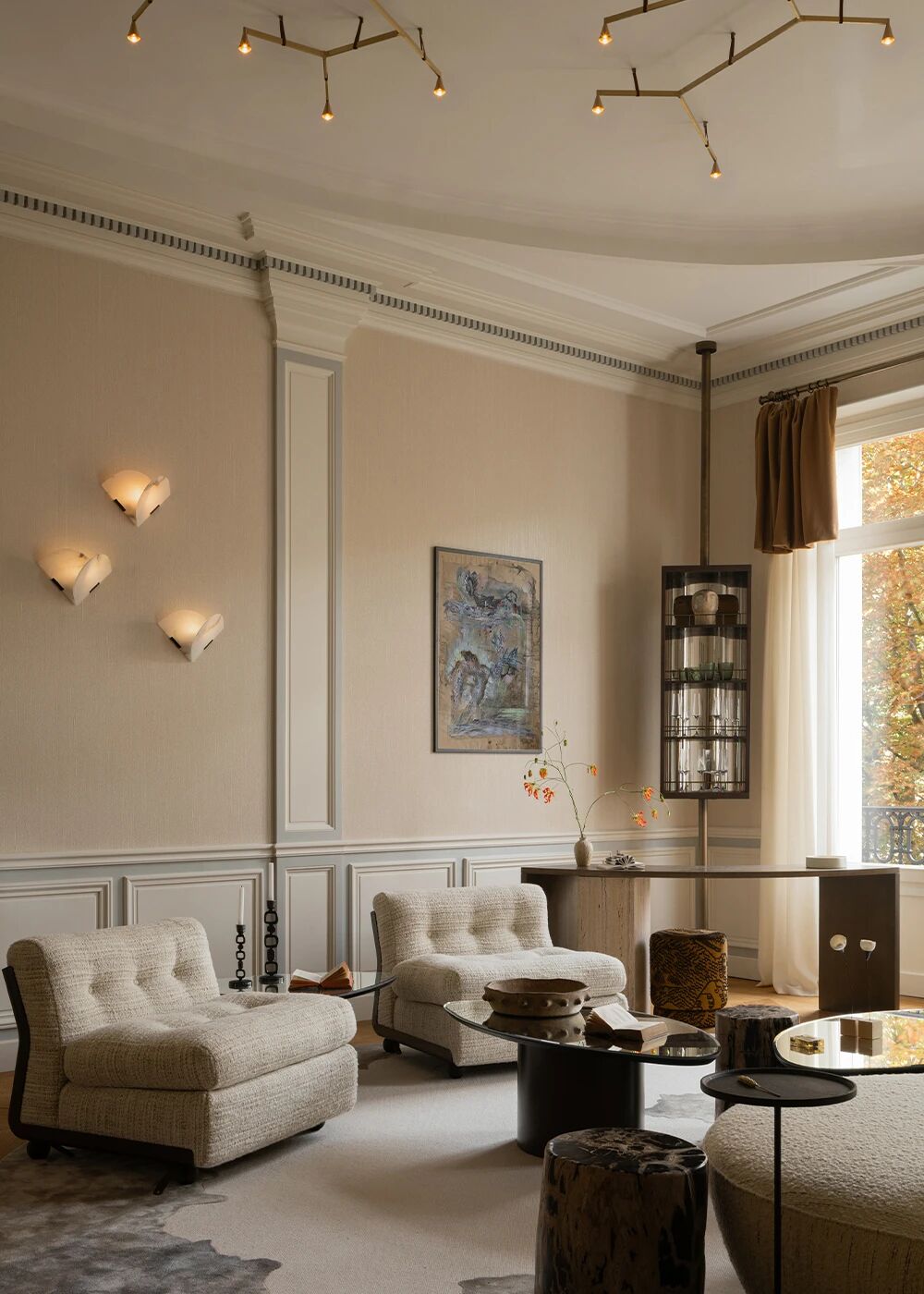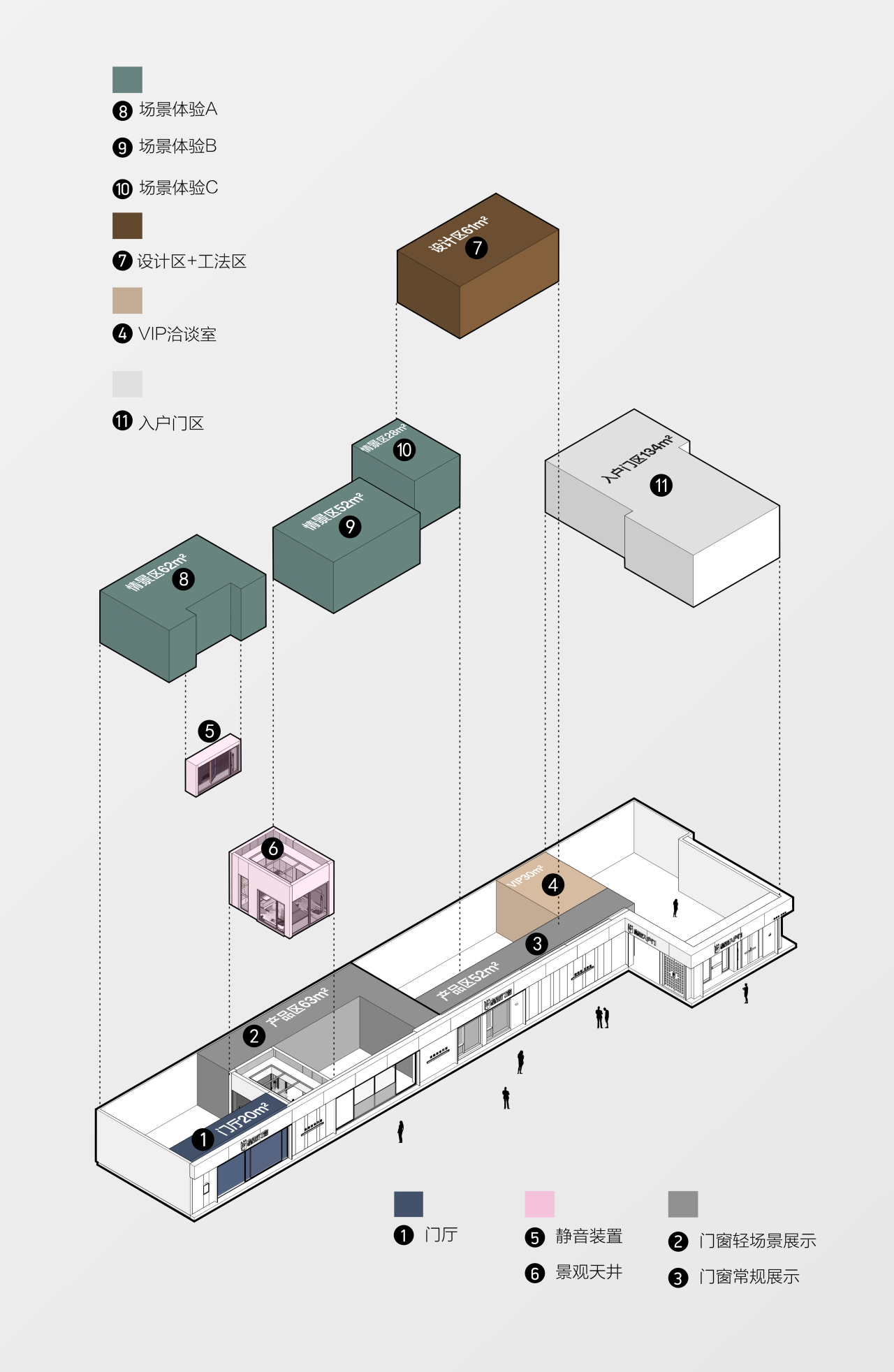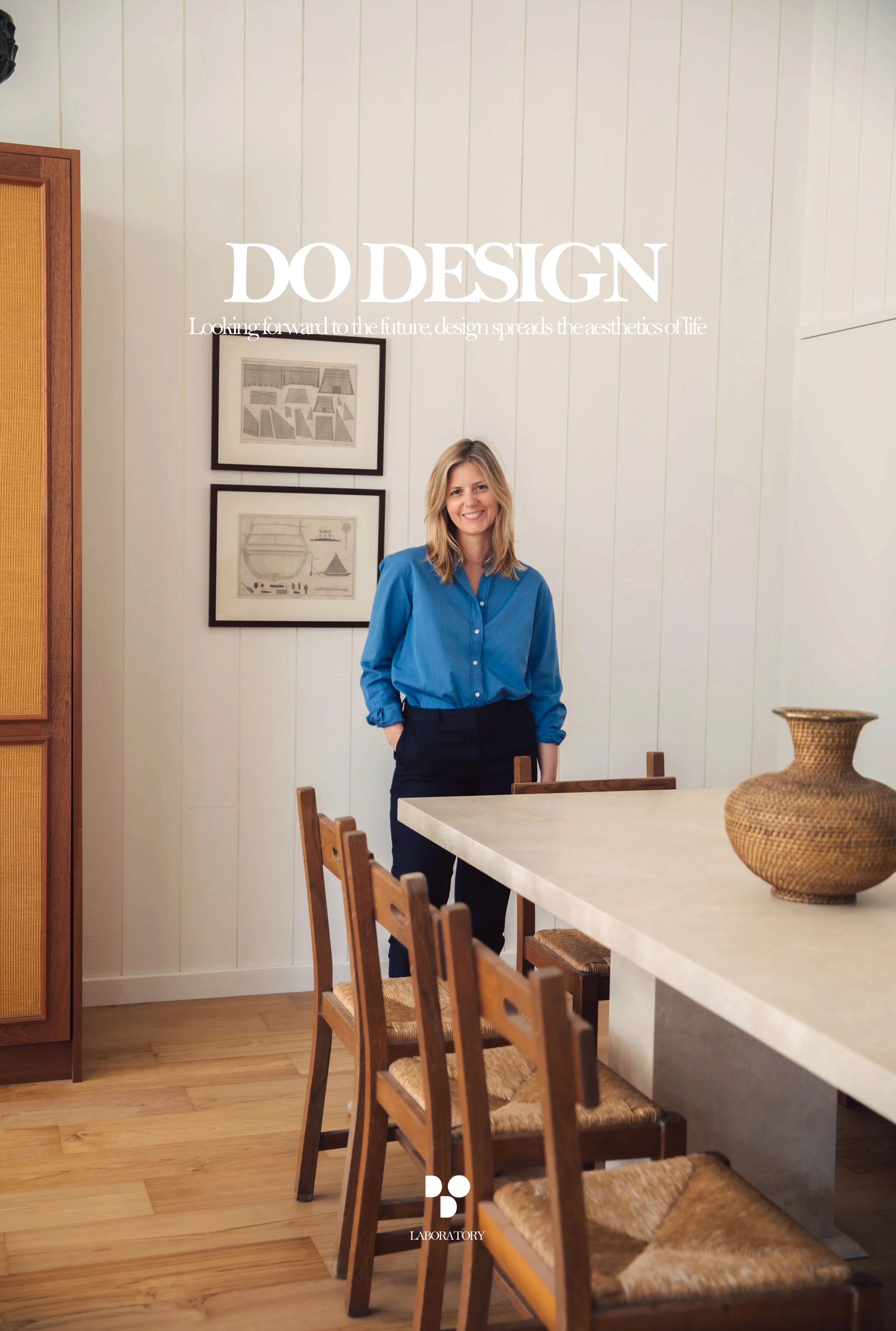N Apartment / Pitsou Kedem Architects
2017-01-17 20:32
N Apartment is a residential project recently completed by Tel-Aviv-based Pitsou Kedem Architects.
N公寓是最近由特拉维夫的Pitsou Kedem建筑事务所完成的住宅项目。
The N apartment is located over an entire floor in one of the luxury towers recently built along Tel Aviv’s beachfront, offering a full panoramic view of the city. Overlooking the crumbling and abandoned structure that once housed the dolphinarium, a stroll around the perimeter of the apartment is like taking a bird’s eye view city tour – the Charles Clore Promenade, Jaffa’s ancient Kasbah, all are woven into organic and ever-changing live scenes. A rich and multi-hued urban landscape saturated with layers of deconstruction and reconstruction, historical places alongside new modern ones. And alongside them, the Mediterranean, blue and infinite, flowing and changing ceaselessly. The sea is more than landscape – its intoxicating presence is felt in its considerable influence on the clear air and on the walls of the city’s buildings, crumbling under its salinity. It is a constant presence in experiencing the space, a major starting point in its design. The sea is viewed through the apartment’s glass curtain wall and mirrored back repeatedly in numerous reflections in myriad shades of blue.
N公寓位于特拉维夫海滨最近建造的豪华塔楼之一的整层,提供了整个城市的全景。俯瞰曾经是海豚馆的摇摇欲坠和废弃的建筑,在公寓周边漫步就像参观鸟瞰城市一样-查尔斯-克莱尔长廊,贾法古老的卡西巴,都被编织成有机的、不断变化的现场。丰富多样的城市景观充斥着层层解构和重建,历史场所与新的现代景观并驾齐驱。在他们身边,地中海,蓝色和无限,流动和不断变化。海洋不仅仅是风景-它令人陶醉的感觉在于它对清澈的空气和城市建筑的墙壁产生了相当大的影响,在它的盐度下崩塌了。它是一个不断存在的体验空间,一个重要的起点,在其设计。透过公寓的玻璃幕墙,人们可以看到大海,在无数蓝色的阴影中,海景反反复复。
The floor plan covers the area of an entire floor, with the apartment organized around the core of the building, inviting a circular flow around it. Despite its centrality, attention is removed from the core and organized from it outwards – to the environment, clearly explaining the importance of the urban landscape in the design process.
平面图覆盖了整个楼层的面积,公寓围绕着大楼的核心组织起来,周围有一条圆形的水流。尽管它的中心地位,注意力从核心和组织从它向外-环境,清楚地解释了城市景观在设计过程中的重要性。
In moving around the core, one becomes aware of the long and broken lines that blur and undermine the banal and predictable orthogonal linearity. The selection of wood as the cladding material for the core of the building contrasts with the glass that serves as the exterior’s primary cladding material, creating a bicircular scheme that is soft and organic, the former in its broken linearity and, in contrast, the latter composed of the urban landscape itself, making the visitor fully aware of the challenged stability.
在围绕着核心移动时,你会意识到长而断的线条会模糊和破坏平庸和可预测的正交线性。选择木材作为建筑核心的包层材料,与用作外部主要覆层材料的玻璃形成了对比,创造了一种柔软和有机的圆形方案,前者的线性断裂,而后者则由城市景观本身组成,使游客充分意识到受到挑战的稳定性。
Only discreet linear iron work softens the core’s wooden cladding, as it if were guiding movement in space, marking it out and accompanying it in a precise patterns of marks. And, in juxtaposition, the ironwork fittings of the windows, as if preventing the visitor from diving down in an intoxication of senses.
只有离散的线性铁制品才能软化铁芯的木质包层,就好像它在引导空间中的运动,标记出来并以精确的标记图案伴随着它。同时,窗户上的铁制配件,就像阻止游客在感官的陶醉中俯冲一样。
The floor plan of the apartment has remained open and flexible – the spaces are obvious and clear-cut in the way they are organized, separated only by partitions of different kinds, ranging from carpentry elements alongside converging glass doors.
这套公寓的平面图一直保持开放和灵活-空间是明显而清晰的-它们的组织方式很明显,仅由不同类型的隔断隔开,从木工元素到汇合式玻璃门。
The public areas are marked out by a wall of pivoting glass doors on the one side and a transparent glass display/bookshelf unit on the other, while the private areas are secluded and tucked away so as to allow a natural circular flow of free, unobstructed movement around the apartment’s whole perimeter.
公共区域的一侧是一堵旋转玻璃门墙,另一面是透明的玻璃陈列/书架单元,而私人区域则被隔离和收起,以便在公寓的整个周边自由、畅通无阻地自由流动。
The choice of colors made for the built elements is what creates the distinction between the hidden and the blurred – such as the core of the structure, which is covered in light organic material, and between areas that have a clear and defining presence, such as the dark storage partitions creating separation in space, and defining the different areas. It is a combination that allows an uninterrupted view of the panorama and highlights the starting point for the design – the presence of the urban landscape and the apartment’s assimilation within it.
为建造的元素选择颜色是为了区分隐藏的和模糊的-比如结构的核心,它被轻薄的有机材料覆盖,以及有清晰和明确存在的区域之间,比如在空间中创建分隔的暗存储分区,以及定义不同的区域。它是一种结合,可以不间断地看到全景,并突出设计的起点-城市景观的存在和公寓的同化在其中。
Architects: Pitsou Kedem Architects Project: N Apartment Location: Tel Aviv, Israel Total floor area: 400 sqm Photography: Amit Geron
建筑师:Pitsou Kedem建筑项目:n公寓位置:以色列特拉维夫总建筑面积:400平方米摄影:Amit Geron
Thank you for reading this article!
 举报
举报
别默默的看了,快登录帮我评论一下吧!:)
注册
登录
更多评论
相关文章
-

描边风设计中,最容易犯的8种问题分析
2018年走过了四分之一,LOGO设计趋势也清晰了LOGO设计
-

描边风设计中,最容易犯的8种问题分析
2018年走过了四分之一,LOGO设计趋势也清晰了LOGO设计
-

描边风设计中,最容易犯的8种问题分析
2018年走过了四分之一,LOGO设计趋势也清晰了LOGO设计













































































