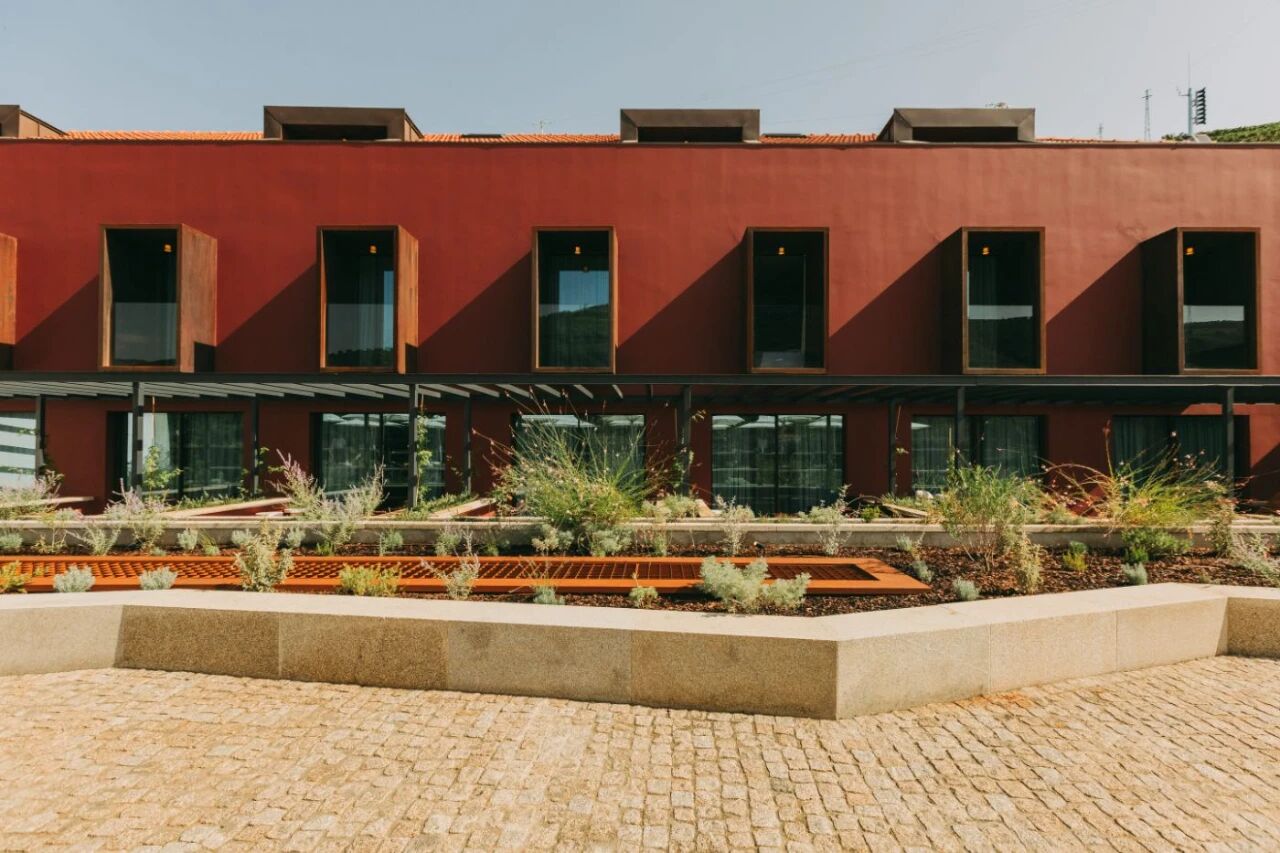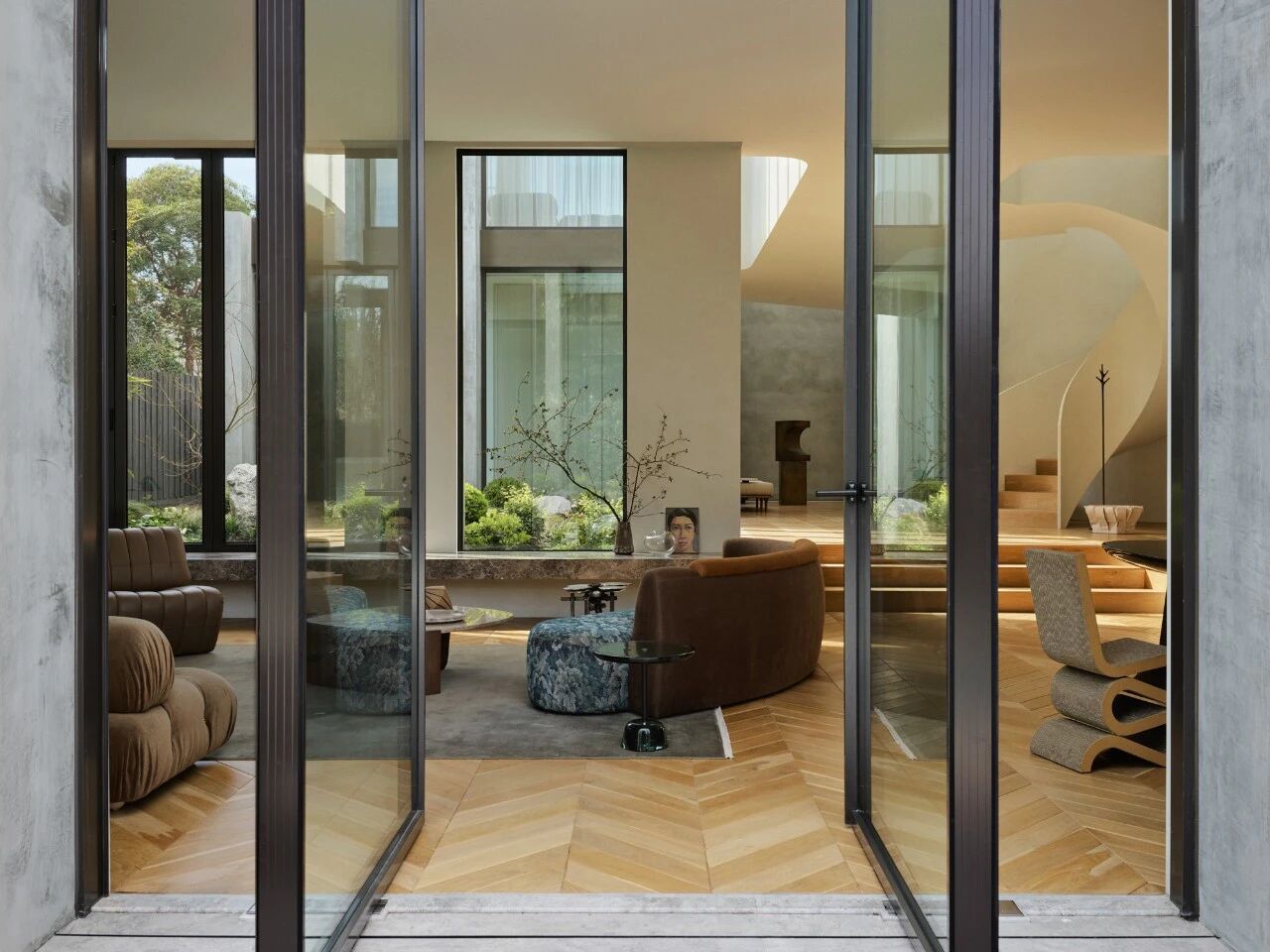Rancho del Arbol / Codigo Z Arquitectos
2017-01-18 20:51
Rancho del Arbol is a private residence designed by Mexican studio Codigo Z Arquitectos.
兰乔德尔阿尔波是一个私人住宅设计的墨西哥工作室Codigo Z ArquArchtos。
Conceptually speaking, its design is based on a box set of simple shapes that generate aesthetical rotated volumes in such a way that allow to take full advantage of the available natural resources, creating functional spaces that serve as frame to the landscapes each area offers.
从概念上讲,它的设计是建立在一组简单形状的基础上的,这些形状可以产生美学的旋转体,这样就可以充分利用现有的自然资源,创造功能空间,作为每个区域提供的景观的框架。
The site encompasses a total area of 11,000 m2 and comprises a recreation house, stables, horse-riding tracks, as well as green areas and slopes. Its peculiarity is that, in spite of being a rather large extension of land, it features one tree of paramount flair in terms of size and shape; it´s outstanding characteristics are also the motivation behind the venue’s name, a name locals identify with ( Rancho del Arbol ), as the purpose is to create a localy identity landmark. The residence area is approximately 360.00 m2 and is laid out in two stories. The ground floor serves as the dwelling’s social space, leaving the first floor as an entirely private zone.
占地面积11,000平方米,包括游艺屋、马厩、骑马道、绿地和斜坡。它的独特之处在于,尽管它是一个相当大的土地延伸,但它在大小和形状上都有一棵具有至高无上天赋的树;它突出的特点也是场地名称背后的动机,这是当地人认同的一个名字(兰乔·德尔阿尔波),因为它的目的是创造一个地方性的身份地标。住宅面积约360.00平方米,分为两层。底层是住宅的社会空间,而第一层则是一个完全私人的区域。
The main areas are integrated into the ground floor; living room, diner, kitchen and terrace. It is for this reason that an open social space was proposed, featuring floor-to-ceiling windows instead of walls, offering both an exceptional view and privacy to the inhabitants. Aligned with this concept, the bar functions as the key social feature and the gathering base line; the kitchen’s gable wall conjoins with the stairs leading to the next level, as they are a single architectural concrete component.
主要区域包括一楼、客厅、餐厅、厨房和露台。正是出于这个原因,一个开放的社会空间被提出,以地板到天花板的窗户,而不是墙壁,提供了一个独特的看法和隐私给居民。与这一概念相一致,酒吧作为关键的社会特征和聚集的基线;厨房的山墙与通向下一层的楼梯相连,因为它们是一个单一的建筑混凝土构件。
The addition of a wooden carpet to the living room and terrace creates a visual connection between these two spaces: a platform that blends in with the rest of the garden.
在客厅和露台上添加一块木地毯,在这两个空间之间创造了一个视觉连接:一个与花园其他部分融合在一起的平台。
In turn, the courtyard affords a distinct ambience through floor finishing in tezontle, directly connecting with the stables zone, which has enough space to fit up to 19 horses.
反过来,庭院提供了一个独特的氛围,通过地板装饰在泰森特尔,直接连接的马厩区,有足够的空间,最多可容纳19匹马。
Two main buildings constitute the first floor, which comprises the master bedroom with bathroom and dressing room; two twin bedrooms, each one with its own bathroom; all three spaces count with black polished concrete flooring and a formidable terrace overlooking the mountain scenery.
一楼由两座主要建筑物组成,包括主卧室和更衣室;两间双人间,各有自己的浴室;这三个空间都有黑色抛光的混凝土地板和一个能俯瞰山景的可怕的露台。
Natural space lighting in this level is emphasized through a strategic integration of domes, crystal slits and lattices; indirect lighting outlines and defines paths. Vegetation was incorporated to ornamental components with the purpose of formulating a unified feature and promoting continuity with the exterior vegetation palette. The impassable rooftop, finished with a gravel bed and timber planks was devised, owing to the thermal insulation it provides, protecting from direct sun exposure, while it also influences indoor temperature.
这一层次的自然空间照明是通过圆顶、水晶缝和晶格的战略整合来强调的;间接照明勾勒和定义了路径。将植被与观赏性成分结合起来,形成一个统一的特征,促进与外部植被调色板的连续性。设计了一种用砾石层和木材板制成的无法穿越的屋顶,由于它具有隔热作用,不受阳光直接照射,同时也影响室内温度。
Materials were carefully selected; we sought light finishings and construction materials that convey sensations of amplitude and warmth. In addition to high quality finishings and easy maintenance. Facades are finished with fine flattening and paint, smart (Duo-Vent) glass with matte black aluminum frameworks, wooden permeable Deck for terraces and forged steel handrails.
材料是精心挑选的,我们寻找光的成品和建筑材料来传达振幅和温暖的感觉。此外,高质量的精加工和易于维护。正面是用精细的平整和油漆,智能(双通风孔)玻璃与冰铜黑色铝框架,木制透水甲板的梯田和锻制钢扶手。
This project’s most important requirement is manifested in its façade; keeping a mountainous view and allowing natural light, as to illuminate spaces was of paramount importance to the client. The purpose was to create a dwelling for leisure use which could fuse, in the best possible way, with the natural scenery, without compromising indispensable comfort provided by a good architectural distribution of functional spaces, also adequate for sociable living.
这个项目最重要的要求体现在它的立面上;保持山景和允许自然光,对于客户来说是最重要的。其目的是创造一种休闲用途的住宅,以尽可能最好的方式与自然风景融合,同时又不损害功能空间的良好建筑布局所提供的不可或缺的舒适,这些空间也足以满足社交生活的需要。
By all accounts, this residence is a sculptural piece within the ranch.
建筑师:Código Z ArquArchtos项目:Rancho del Arbol首席建筑师:Javier Zarazúa Tanaka设计小组:Juan Antonio Flores,JoséCarlos Monta o,Luz del Carmen Munguía rugs:Bensire Builder:Comsa SA de CV Location:Salazar,Estado de México,墨西哥摄影:Sófoels Hernandez
Thank you for reading this article!
 举报
举报
别默默的看了,快登录帮我评论一下吧!:)
注册
登录
更多评论
相关文章
-

描边风设计中,最容易犯的8种问题分析
2018年走过了四分之一,LOGO设计趋势也清晰了LOGO设计
-

描边风设计中,最容易犯的8种问题分析
2018年走过了四分之一,LOGO设计趋势也清晰了LOGO设计
-

描边风设计中,最容易犯的8种问题分析
2018年走过了四分之一,LOGO设计趋势也清晰了LOGO设计





































































