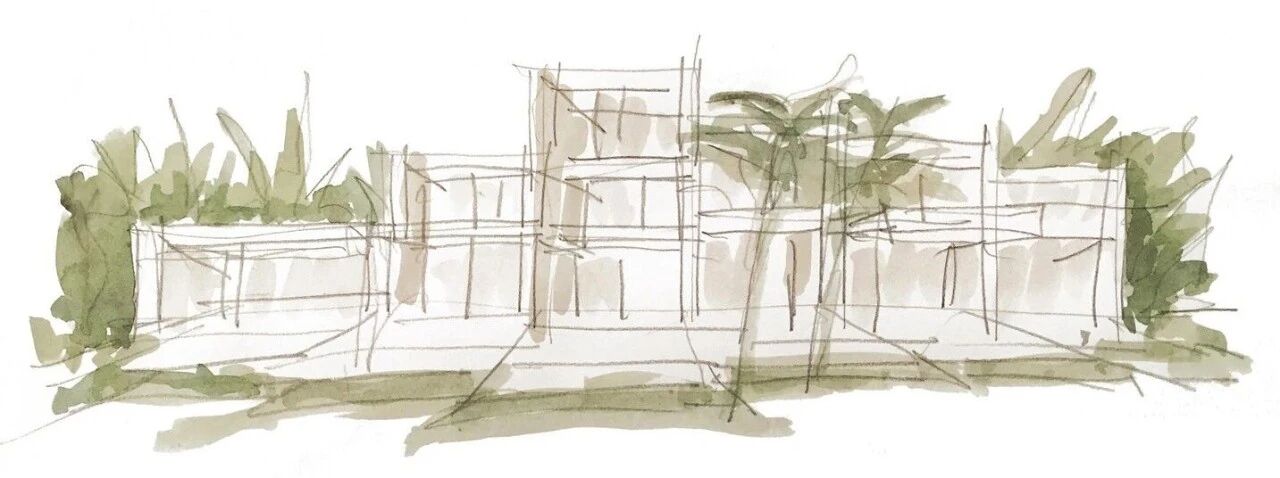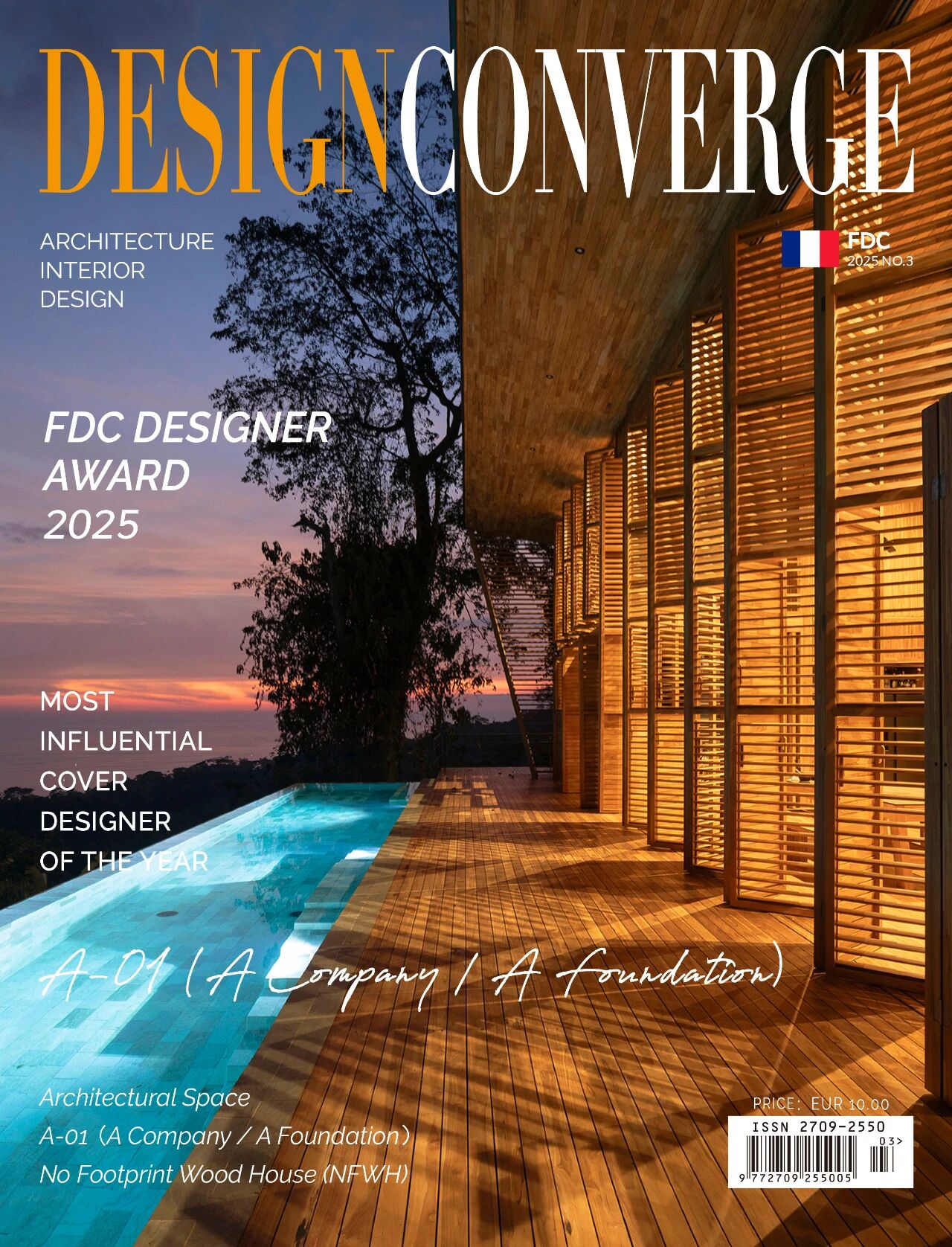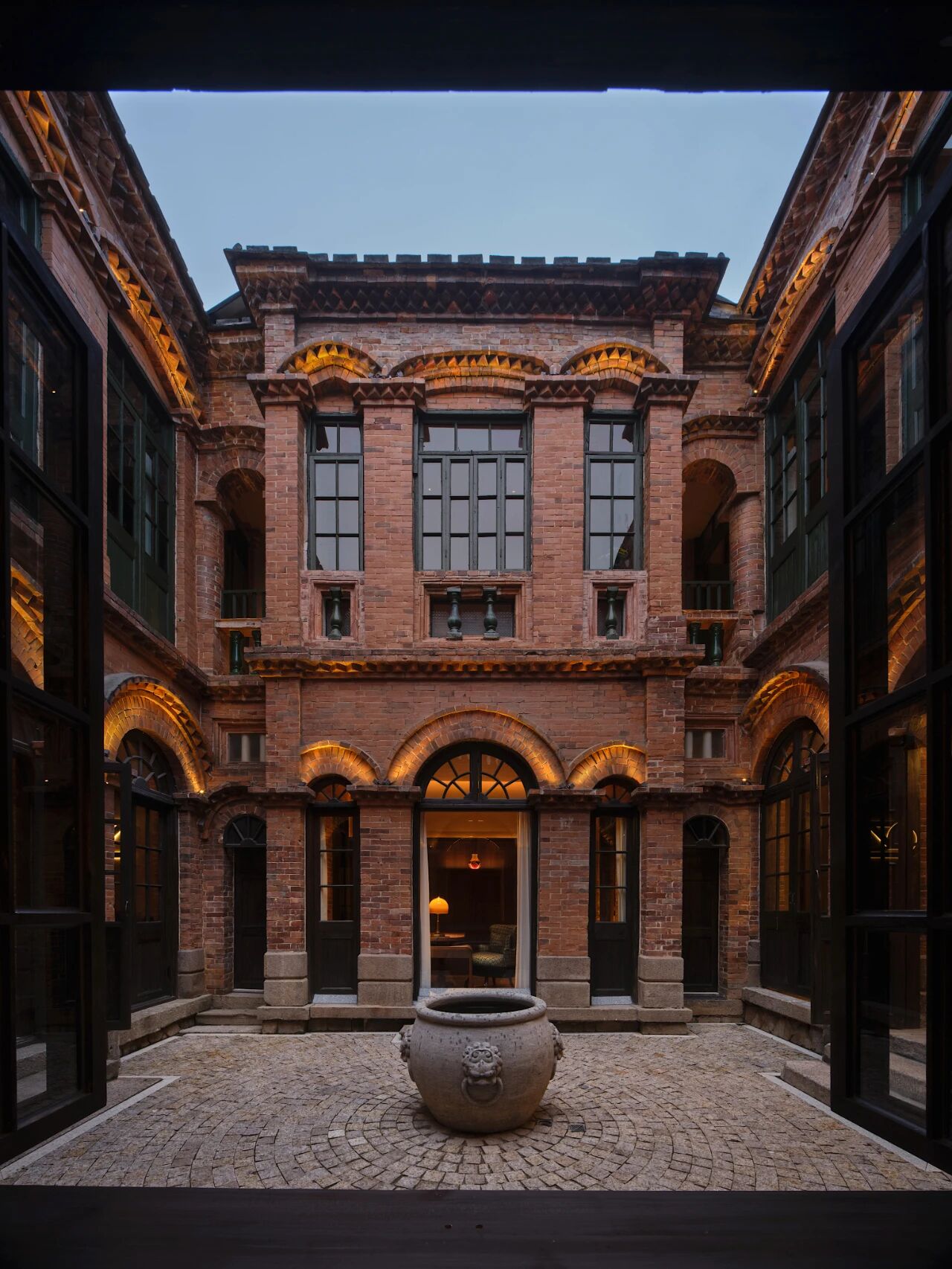Impressive Brick Home with Open and Glazed Living Spaces
2017-08-02 19:38
Architects: Klopper - Davis Architects – Sam Klopper Project: Carr Brick Home Location: Leederville, Western Australia Photography: Dion Robeson
The projects sees the development of an inner city block to create a 4 bedroom, 3 ½ bathroom home for a young urban family. The texture and warmth of the bold masonry bedroom wing is a reference to the industrial and urban site context. A contrast is developed between the open and glazed living spaces with the dark and brooding masonry box.
这些项目将开发一个内城街区,为一个年轻的城市家庭建造一个4间卧室、3.5间浴室的住宅。大胆的砖石卧室翼的质感和温暖是对工业和城市现场环境的参考。一个对比是发展开放和玻璃生活空间与黑暗和沉思砌体盒。
The form of the masonry box is broken at the entry to allow filtered views from the entry to the living spaces. Which creates a beautiful breezeway element which is a centrepiece of the brick home. The walls internally continue the face brick which creates a dark textured backdrop to the master suite.
砖石盒的形式在入口处被打破,以允许从入口到生活空间的过滤视图。这创造了一个美丽的风路元素,这是砖房的核心。墙壁内部继续面砖,这创造了一个黑暗的纹理背景主套房。
This dark masonry box continues up to a roof deck with city and urban views. A sculptural stair form also continues to the top floor which forms a striking crest to this small urban development.
这个黑色的砖石盒子一直延伸到屋顶上,可以看到城市和城市的景色。一个雕塑的楼梯形式也继续到顶层,这是一个惊人的顶峰,这一小城市的发展。
 举报
举报
别默默的看了,快登录帮我评论一下吧!:)
注册
登录
更多评论
相关文章
-

描边风设计中,最容易犯的8种问题分析
2018年走过了四分之一,LOGO设计趋势也清晰了LOGO设计
-

描边风设计中,最容易犯的8种问题分析
2018年走过了四分之一,LOGO设计趋势也清晰了LOGO设计
-

描边风设计中,最容易犯的8种问题分析
2018年走过了四分之一,LOGO设计趋势也清晰了LOGO设计




























































