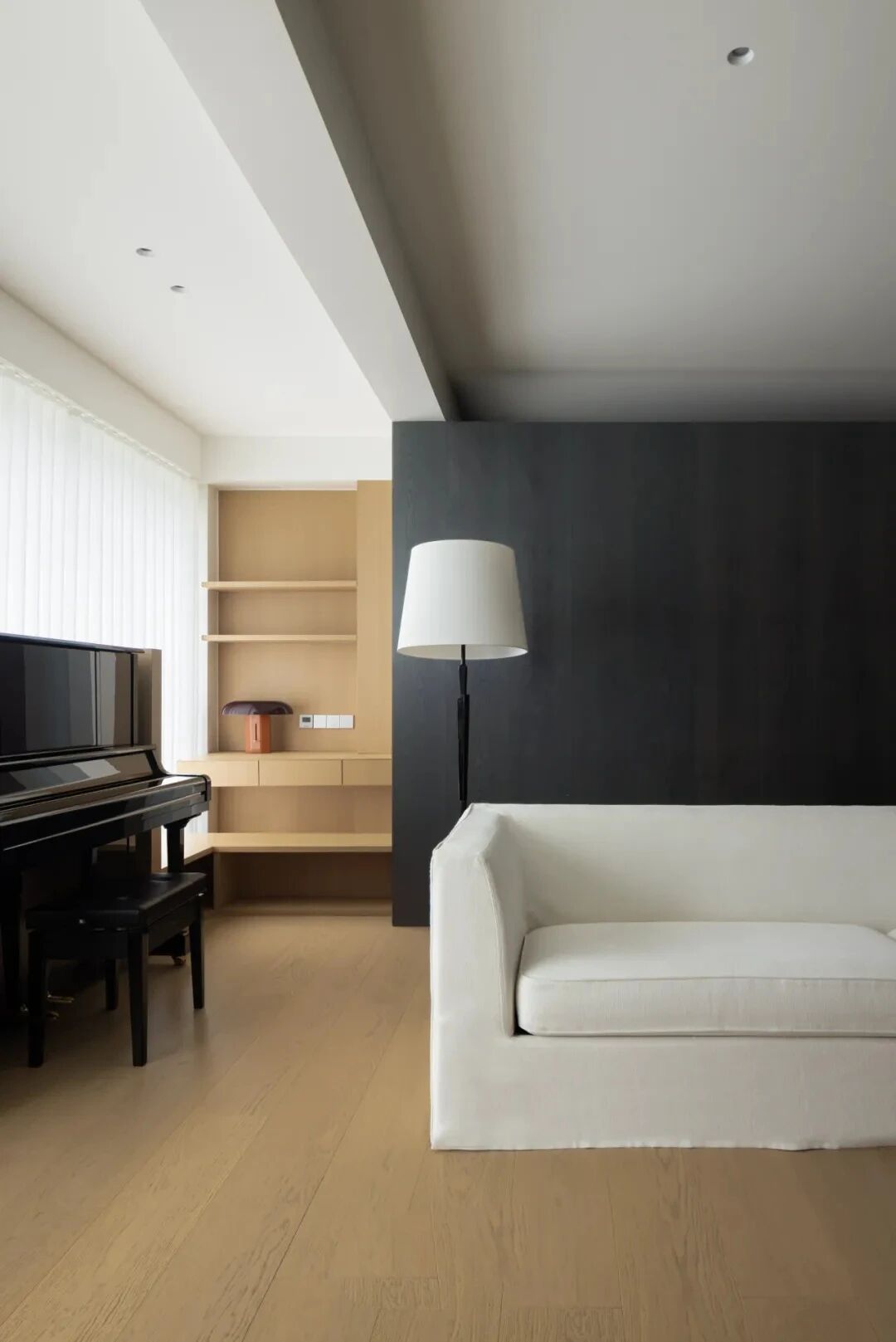Dorman House / Austin Maynard Architects
2017-02-07 20:30
Dorman House is an old shack transformed into a comfortable home for a young family. The project was recently completed by Austin Maynard Architects.
多尔曼之家是一个老棚屋,改造成一个舒适的家,为一个年轻的家庭。该项目最近由奥斯汀梅纳德建筑师完成。
In brief A couple of years ago Kate and Grant showed us around their beautiful little shack, in bushland near the ocean, which they loved and valued greatly. They asked ‘how could we add a clear and elevated view of the ocean without demolishing, damaging or dominating our beloved shack?’
简单地说,几年前,凯特和格兰特带我们参观了他们美丽的小屋,在靠近海洋的灌木丛中,他们非常喜欢和珍惜。他们问:“我们如何才能在不摧毁、破坏或支配我们心爱的小屋的情况下,增加对海洋的清晰和高耸的看法?”
It’s a simple brief, but inherently problematic. Solutions can easily become expensive and complicated. After stumbling through the complexities many people choose to demolish their shack and start again. It is an economic decision that many shack owners make, at the expensive of local and family heritage. Our challenge was to avoid doing what some neighbours, and many other people along the coast, have done. We refused to have yet another Great Ocean Road shack sacrificed and replaced with a McMansion. We refused to be part of the slow erosion of the Great Ocean Road’s collective cultural memory. Kate and Grant couldn’t agree more.
这是一个简单的简短,但本质上是有问题的。解决方案很容易变得昂贵和复杂。在经历了复杂性之后,许多人选择拆除他们的棚屋,然后重新开始。这是一个经济决定,许多棚屋业主作出,昂贵的地方和家庭遗产。我们面临的挑战是避免做一些邻居和沿海的许多其他人所做的事情。我们拒绝让另一个大海洋路棚屋牺牲,取而代之的是一座麦克豪宅。我们拒绝成为大海洋之路集体文化记忆缓慢侵蚀的一部分。凯特和格兰特完全同意。
多尔曼房子是一个精心制作的木箱,独立建造,在维多利亚洛恩现有的海滩小屋上空盘旋。与邻居不同的是,它被设计成天气、变灰、变老、回归景观、回到灌木丛中。
The elevated extension sits on top of a heavy timber structure and comprises a kitchen, dining and living room, accessed via a spiral staircase. Polycarbonate was used as a lightweight cladding to infill the structure below, creating a useable space without adding mass that would dominate the original property. The new living space does not protrude forward over the ridge-line of the old house and avoids dominating the original shack unnecessarily.
高架延伸位于厚重的木结构之上,由厨房、餐厅和客厅组成,通过螺旋楼梯进入。聚碳酸酯被用作轻质包层填充下面的结构,创造了一个可用的空间,而不增加质量,将主导原有的属性。新的居住空间不会突出在老房子的山脊线之上,也不会不必要地支配原来的小屋。
Whilst the old kitchen was transformed into a second bathroom and laundry, the original beach shack remains mostly unchanged. It was tidied up and repainted, so that the charm and character of the post war shack was retained.
当旧厨房被改造成第二个浴室和洗衣房时,原来的海滩小屋基本上没有改变。经过整理和重新粉刷,保留了战后棚屋的魅力和特色。
为什么?在战后时期,许多澳大利亚人渴望同时拥有郊区住宅和灌木/海滩小屋。这所郊区住宅的目的是把自己的理想形象投射到街上,而棚屋让人们放弃他们的社会面貌,做自己。家庭和小屋发挥了特殊的作用,使澳大利亚人能够庆祝其个人和社会个性的不同方面。今天,不幸的是,我们看到了澳大利亚棚屋的持续拆除。简陋、简陋的棚屋正被不和谐和不必要的麦克豪斯所取代。我们越来越多地看到,郊区的住宅曾经矗立在棚屋里。通过这一过程,我们不仅失去了我们所建立的遗产的重要部分,而且失去了我们社会和情感多样性的重要部分。我们失去了自己的一部分。在奥斯汀梅纳德建筑师,我们尽力避免简单的诱惑拆除和更换。在需要扩建的地方,我们的目标是保留和尊重现有的棚屋及其规模。
虽然凯特和格兰特要求“拯救我们的小屋,但给我们的看法”,他们也想创造一个空间,不只是专注于远景。一个白色的石膏板盒子,可以很容易的充满了下行灯,而不是,详细和周密的考虑。内部内衬银灰,这是一个空间,散发字符和响应季节性变化和小时的一天。里面的照明是非常令人兴奋的,可以控制,这样你就可以工作,或者准备一顿饭,而不会让空间充满光线,也不会影响视野。居住空间北侧全高的窗户滑开,允许海风吹拂。在灌木丛防火区,为了阻止火灾余烬,这种屏蔽就像一个栏杆。
The undercroft of the new living space is a simple infill of the heavy timber structure that holds the living space high up in the view. We have lined the space with polycarbonate so that an abundance of filter light fills the room. Although it was originally envisaged as a rumpus room, Kate and Grant loved it so much that they wanted it as their bedroom. We added heavy curtains and huge sliding doors so that the space could have as much light and openness as they wanted. They could leave it open on a moonlit night and sleep with the sea breeze rolling over them, or close it up and curtain it into darkness for a cool summer afternoon nap.
新的居住空间的地下是一个简单的填充厚重的木材结构,将居住空间高高地放在视野中。我们用聚碳酸酯排列空间,这样房间里就充满了滤光。虽然它最初被设想为一个喧闹的房间,凯特和格兰特非常喜欢它,所以他们想要它作为他们的卧室。我们增加了沉重的窗帘和巨大的滑动门,这样空间就可以有足够多的光和开放,他们想要的。他们可以在月光下的夜晚把它打开,在海风拂过它们的时候睡觉,或者把它关上,让它进入黑暗中,在凉爽的夏日午后小睡。
可持续性和我们所有的建筑一样,可持续性是多尔曼的核心。这始终是一个挑战,最大化玻璃和视图,同时也实现热效率,但我们一直努力创造大视图,而不损害性能。大部分玻璃面朝北,所有的窗户都是双层玻璃,框架由热分离而成。北窗上方有遮挡夏季太阳的罩,但冬季仍能获得最佳的被动太阳增益。同时积极管理阴凉和被动通风。
Architects: Austin Maynard Architects Project: Dorman House Location: Victoria, Australia Photography: Peter Bennetts
建筑师:奥斯汀梅纳德建筑师项目:DormanHouseLocation:Victoria,Australia摄影:PeterBennetts。
Thank you for reading this article!
 举报
举报
别默默的看了,快登录帮我评论一下吧!:)
注册
登录
更多评论
相关文章
-

描边风设计中,最容易犯的8种问题分析
2018年走过了四分之一,LOGO设计趋势也清晰了LOGO设计
-

描边风设计中,最容易犯的8种问题分析
2018年走过了四分之一,LOGO设计趋势也清晰了LOGO设计
-

描边风设计中,最容易犯的8种问题分析
2018年走过了四分之一,LOGO设计趋势也清晰了LOGO设计















































































