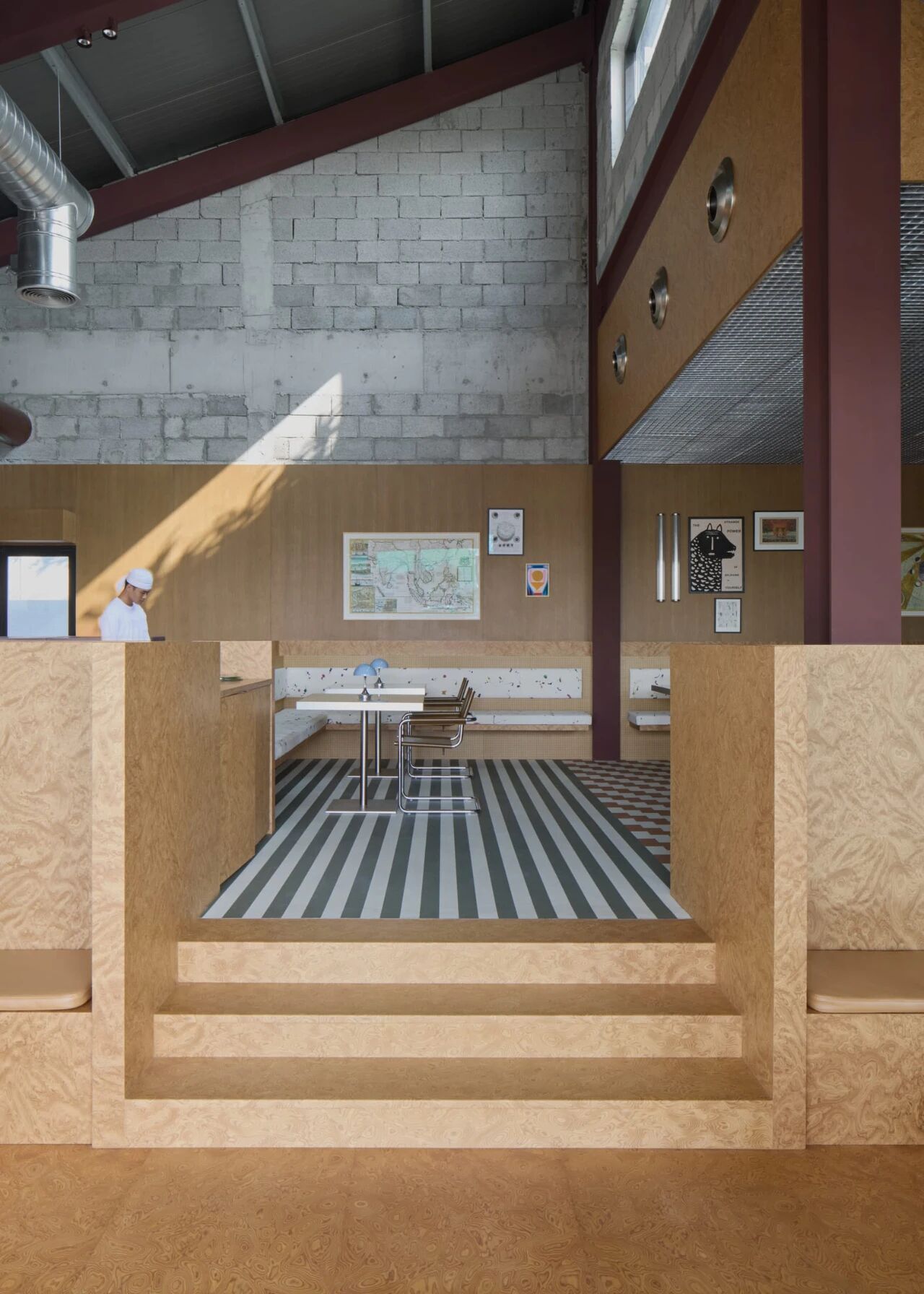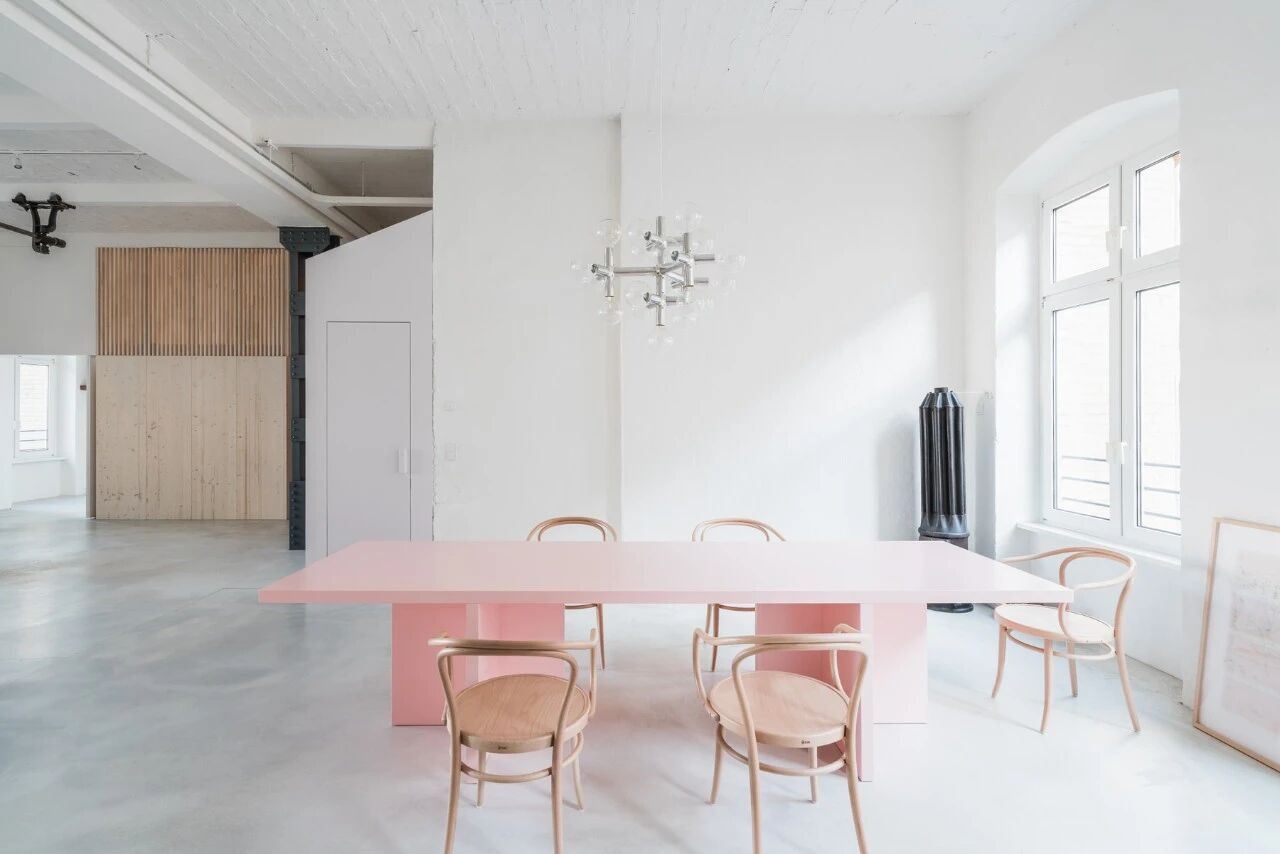Invercargill House / Mason
2017-02-16 20:41


Located in Southland, New Zealand, Invercargill House is a rural-styled house designed by Mason - Wales Architects. The house is arranged skilfully in a free-flowing plan interconnected by a corridor spine separating active and passive uses. These active uses are then orientated and presented to the surrounding landscape and the warmth of the Southland sun, while the occupants are grounded in their sense of place and use with a lowered living space, further reinforced by the warmth of a log fire.
Invercargill House位于新西兰南部,是梅森设计的乡村风格住宅。
From the exterior, the vertical nuances of this home accentuate its rural surrounds in the Wakatipu basin, an area surrounded by towering peaks. Horizontal timber cladding in juxtaposition with the verticality of the rooflines portray an extensive home, yet one which is sympathetic to the vastness of its natural surrounds. The natural palette of materials in the interior and on the exterior provides for a timeless elegance.
从外观上看,这座房子的垂直细微差别突出了它的乡村环绕在瓦卡蒂普盆地,这个地区被高耸的山峰包围着。水平木材覆层并列与垂直的屋顶描绘了一个广阔的家园,但这是一个同情它的广阔的自然包围。在内部和外部材料的自然调色板提供了永恒的优雅。


With extensive floor-to-ceiling thermal joinery, and additional triangular joinery incorporating the roofline, the design creates lofty spaces with a focus on the outdoors. Designed for versatility and changing family needs, the home’s classic lines and elegant open spaces are ideal for a growing household.
与广泛的地板到天花板的热细木工,和额外的三角细木工结合屋顶,该设计创造了高耸的空间,重点放在户外。设计为多功能性和不断变化的家庭需求,家庭的经典线条和优雅的开放空间是一个成长的家庭的理想选择。


Interior specifications were dealt with in a hierarchy to preserve the desired layout but fit within a budget, allowing the main living areas, kitchen and bathroom to incorporate a decadent elegance while the bedrooms and other areas of the house are classic yet understated.
内部规格在等级结构中处理,以保持理想的布局,但在预算范围内,允许主要起居室、厨房和浴室融入颓废的优雅,而卧室和房子的其他区域则是经典而低调的。
Architects: Mason - Wales Architects Project: Invercargill House Location: Invercargill, Southland, New Zealand Area: 250 sqm
建筑师:梅森








































Thank you for reading this article!
谢谢你阅读这篇文章!































