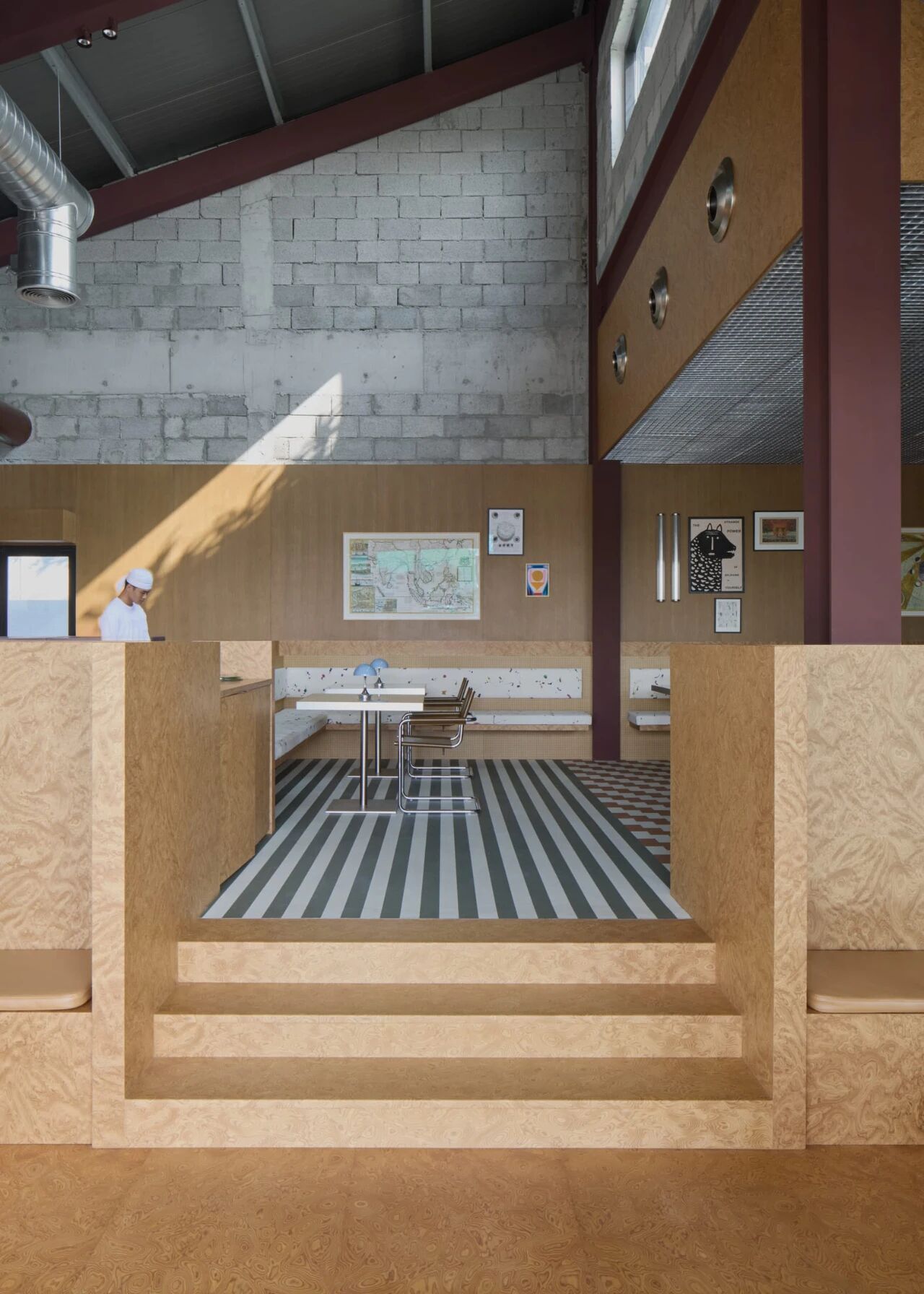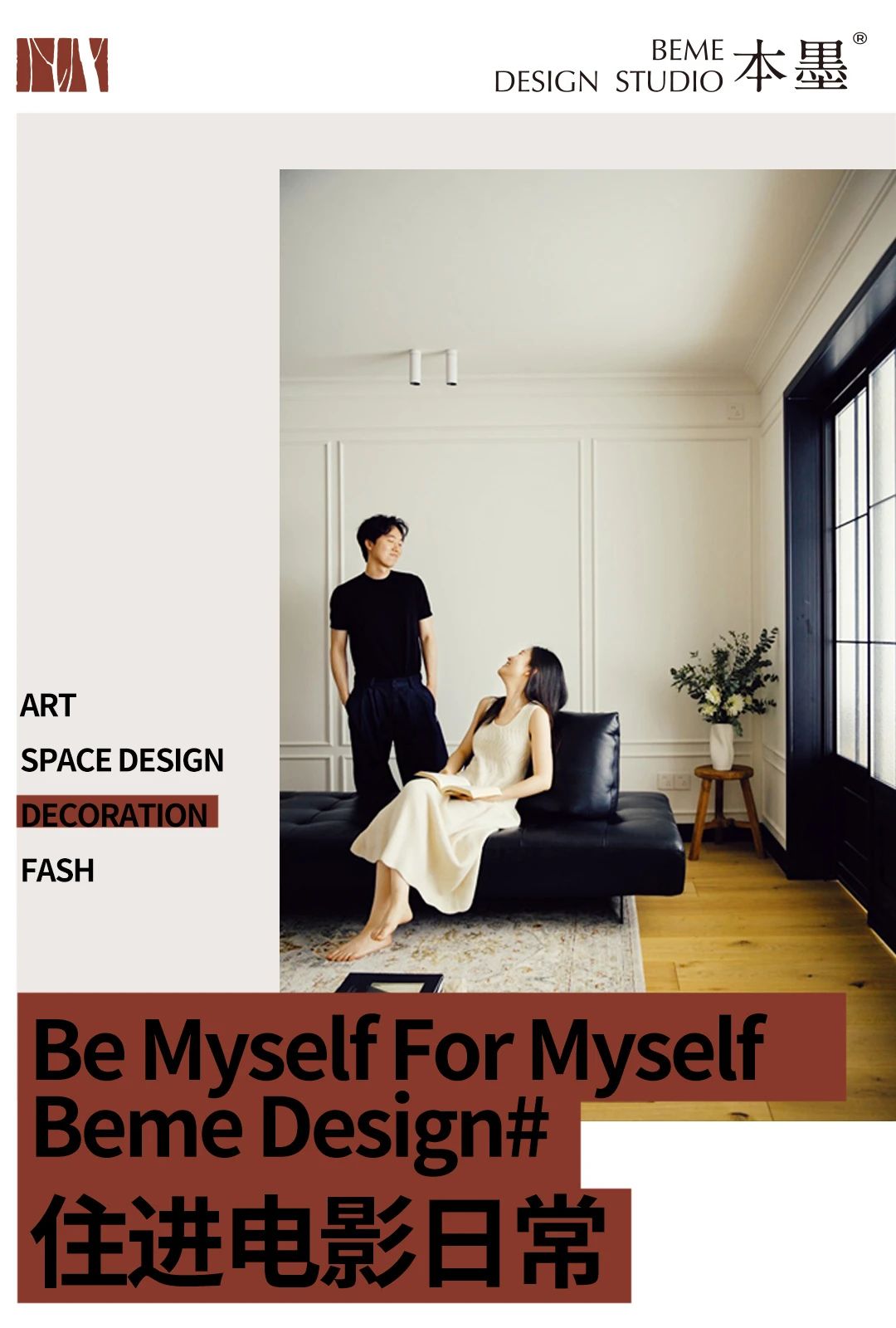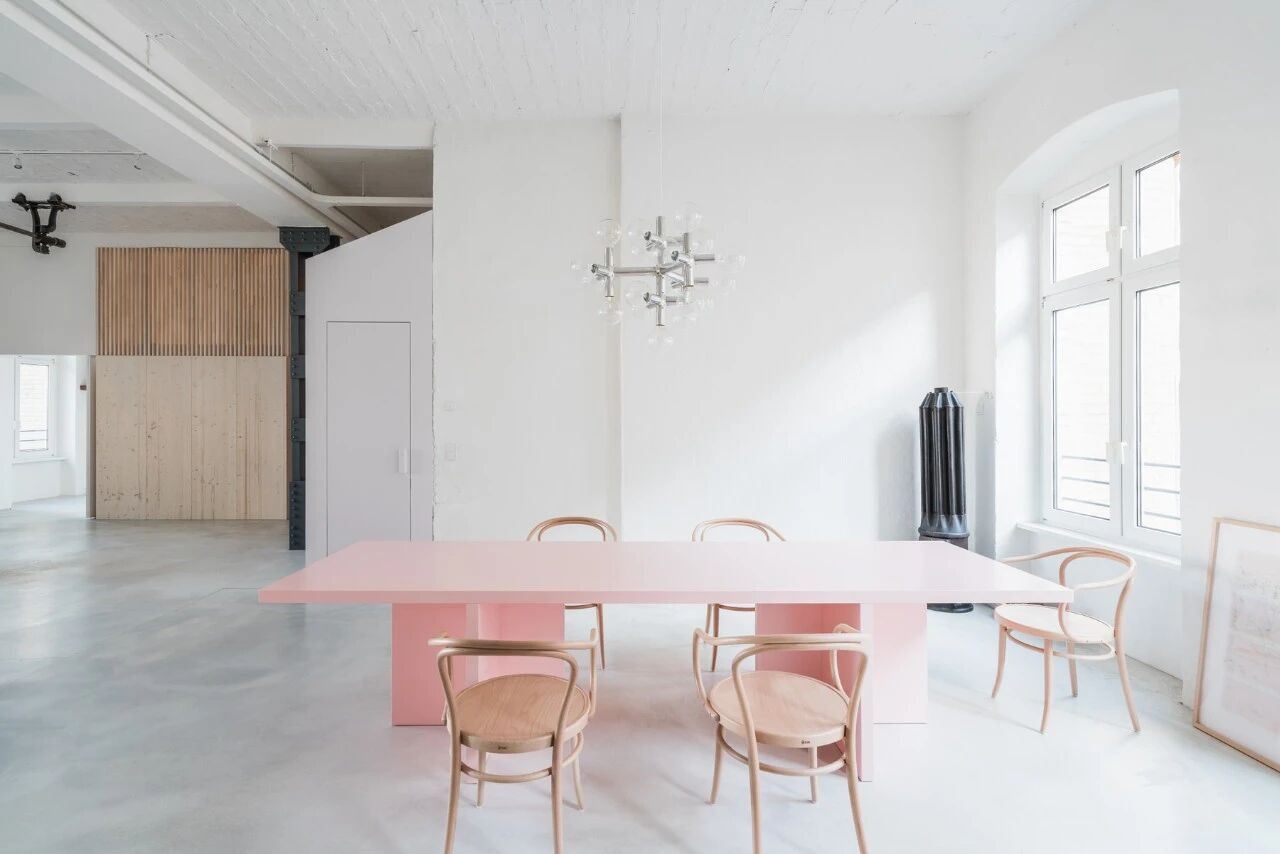Tribeca North Loft / Andrew Franz Architect
2017-02-16 21:33


In Manhattan’s landmarked Tribeca North area, the 3,000-square-feet top floor and roof of an 1884 caviar warehouse are reconceived as a residence with large open entertaining zones and a fluid connection with the outdoor environment. Tribeca North Loft was designed by Andrew Franz Architect.
在曼哈顿标有地标的翠贝卡北部地区,1884年鱼子酱仓库的顶层和屋顶面积为3000平方英尺,与大型开放娱乐区以及与室外环境的流畅连接相协调。翠贝卡北阁楼是由安德鲁·弗兰兹建筑师设计的。
Outdoor Connection The residence is transformed by a relocated mezzanine where a sunken interior court with a retractable glass roof connects to the planted green roof garden above. This gesture of subtracting volume from the interior brings the outdoors into the primary living zones. The roof, peeled back, showers the spaces with natural light. When open, ample air flow enters what was once a poorly ventilated and dark loft. By night, the court acts as an internal lantern illuminating the loft below.
室外连接,住宅是由一个重新安置的阁楼改造,其中一个下沉的内庭与可伸缩玻璃屋顶连接到上面种植的绿色屋顶花园。这种从室内减去体积的姿态将户外带入主要的居住区域。屋顶向后剥落,在空间里洒上自然的光。当空气开放时,充足的气流进入曾经通风不良、黑暗的阁楼。到了晚上,法庭就像一盏内部的灯笼,照亮下面的阁楼。


Historic Dialogue Embracing the building’s industrial past, a visual discourse between new and old is devised through insertions of modern materials along with restored or reclaimed materials from the loft. A custom steel stair repurposes timbers from the old roof joists as treads and landings. The multiple level residence is unified by a walnut fascia that serves as a conceptual datum.
历史对话包含了建筑物的工业过去,新旧之间的视觉对话是通过插入现代材料以及从阁楼中恢复或回收的材料来设计的。一种定制的钢楼梯将旧屋顶托梁上的木料作为踏板和落地物。多层住宅由核桃筋膜统一,作为概念基准。


Sustainability - Health To add to its sustainable nature, new and energy-efficient mechanical systems and appliances are employed. The project reclaims and reuses loft materials while bringing in new, locally sourced products including the appliances, retractable glass roof, architectural metal work, and cabinetry. The new roof terrace utilizes reclaimed bluestone pavers and a majority of native plant species that require little water while insulating the environment below.
Architect: Andrew Franz Architect Project: Tribeca North Loft Location: New York, NY, US Size – 3,000 SF Photography: Albert Vecerka/Esto
建筑师:Andrew Franz Architect Project:Tribeca North Loft Location:New York,US size-3,000 SF摄影:Albert Vecerka/Esto


























Thank you for reading this article!
谢谢你阅读这篇文章!































