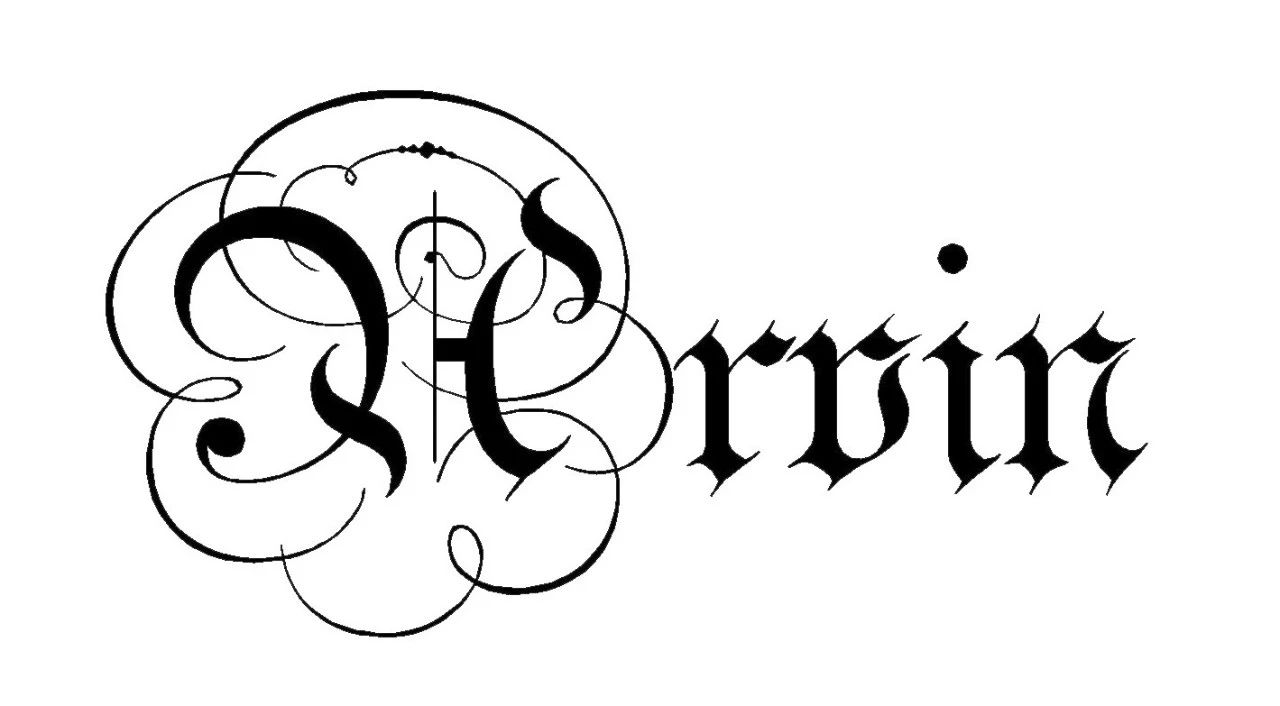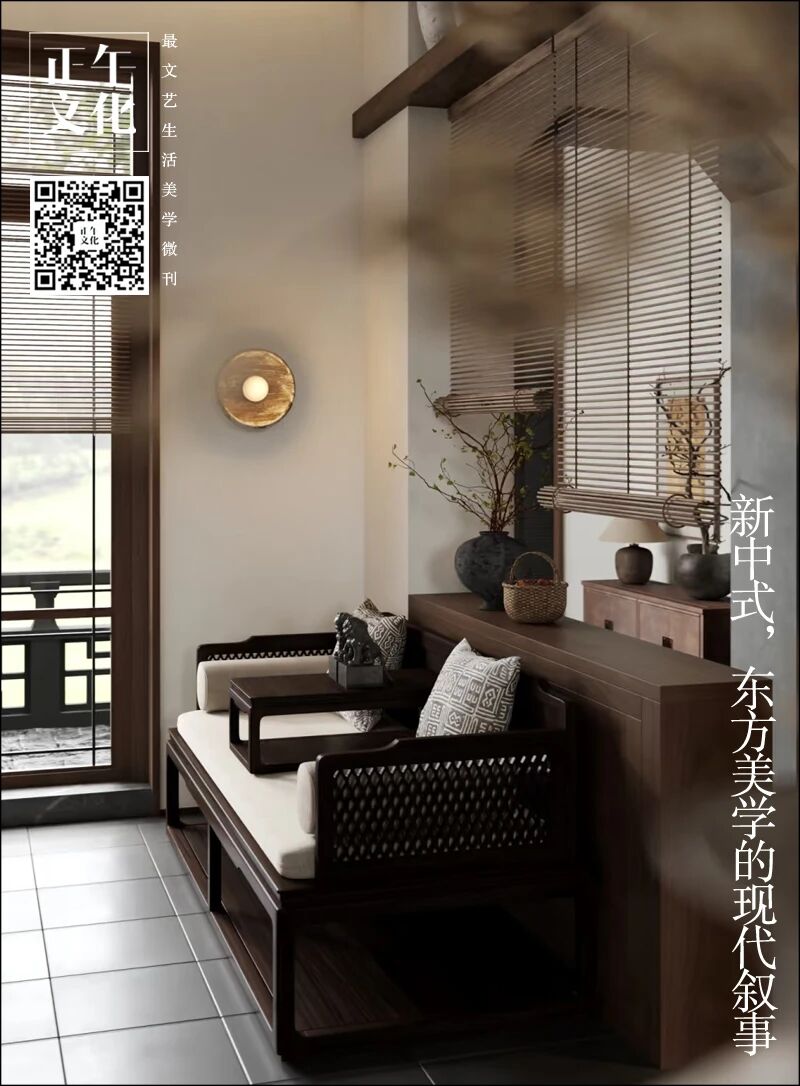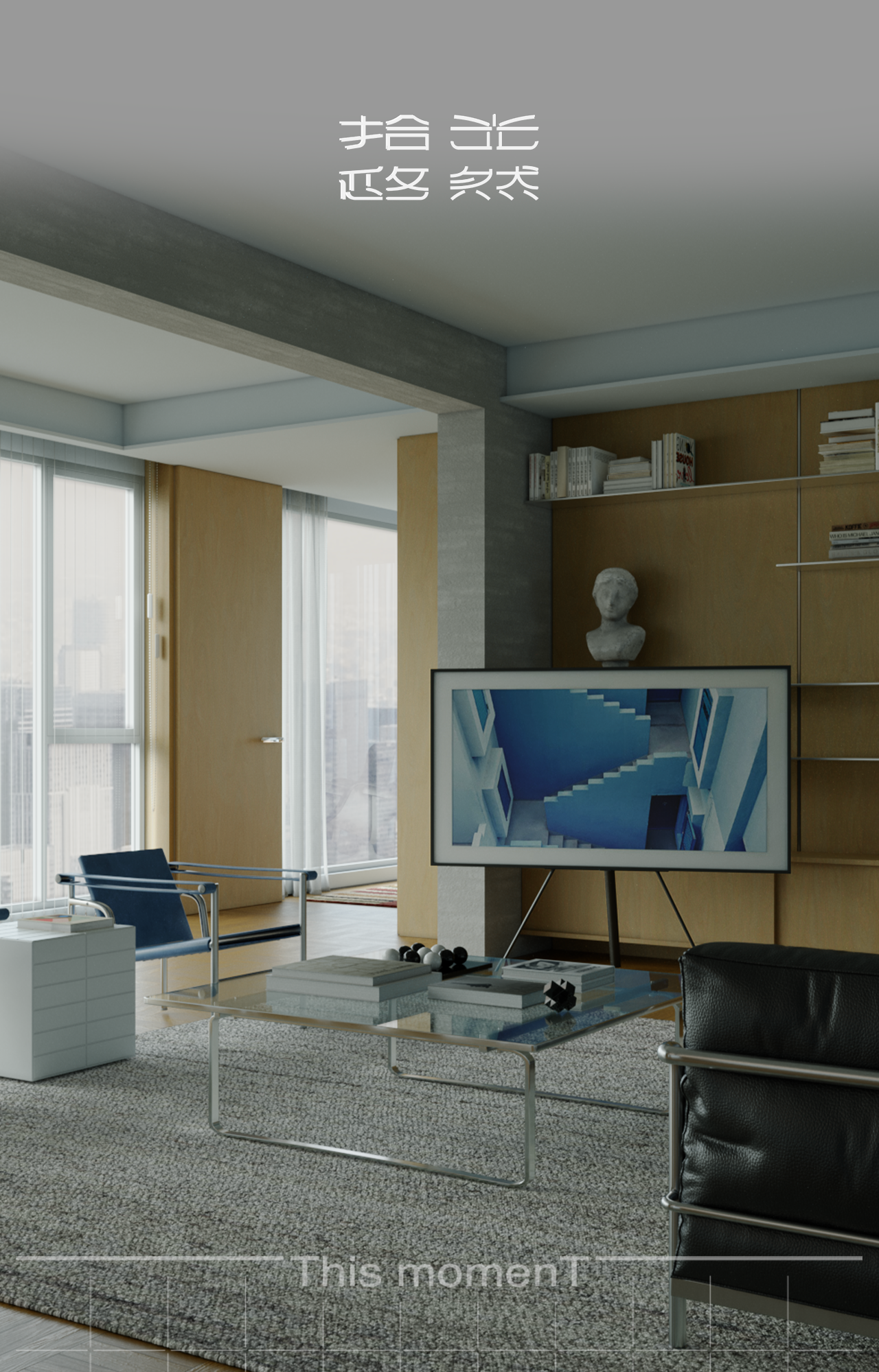Tokyo City House / Id Fr, Fujii Lab, Satoshi Numanoi
2017-02-23 21:04
About the client and the brief for the project I was the owner of this Tokyo City House, I designed it myself. The beginning of the project is that I first bought a plot with a small housing in the city center of Tokyo to live with my family (actually, I made a contract to borrow this plot with the owner for a certain period). However, the house originally built here was old, small and dark. And when it turned out that a child of the client would be born, I decided to scrap the old house and make a new, bright and livable house. And for that, a team of our architects was formed.
关于客户和项目简介,我是这个东京都大厦的业主,我自己设计的。这个项目开始的时候,我首先在东京市中心买了一块带小房子的地皮,和我的家人住在一起(实际上,我和业主签了一份合同,借了一段时间)。然而,原来在这里建造的房子又旧又小又暗。当我发现客户的一个孩子即将出生时,我决定放弃这座旧房子,建造一座新的、明亮的、适合居住的房子。为此,我们的建筑师组成了一个团队。
About the site I thought that I would live near the area where my parents live, looked for the land, and got to this place. Many land in Japan can be owned, but in some parts of the city center some temples owns the land, and there is a system to borrow the land from them to build the building. In the center of Tokyo, the price of the land is very expensive, but by using such a system it is possible to own a detached house relatively inexpensively even in the city center. On this land borrowed by the owner there was a small housing built 50 years before. Like the other traditional Japanese houses, it had some windows facing the south, I thought that it was a bright house in the past. However, due to the Japanese scrap - build concept, some big housings were rebuilt arround, so the sunlight did not enter the house, it made the house very dark.
关于这个地方,我想我会住在我父母住的地方附近,寻找土地,然后来到这个地方。在日本,许多土地是可以拥有的,但是在市中心的一些地方,一些寺庙拥有土地,并且有一个系统可以向他们借土地来建造这座建筑。在东京市中心,土地的价格是非常昂贵的,但是使用这样的系统,即使在市中心也可以相对便宜地拥有一套独立的房子。在这片由业主借来的土地上,有一座50年前建造的小房子。和其他传统的日本房子一样,它有一些面向南方的窗户,我认为它过去是一座明亮的房子。然而,由于日本的废料
About the main reason for the staggered arrangement of volumes One reason is that the internal space is in a skip floor shape. Because the site is not so large, it was necessary to provide four floors to ensure the area required for the family to live. In that case, since the up and down movements are painful, I made it possible to move continuously by making the room a spiral skip floor. The composition of the internal space appears in the external form.
关于卷的交错排列的主要原因,一个原因是内部空间是一个跳过地板的形状。由于场地不大,所以有必要提供四层楼,以确保家庭生活所需的面积。在这种情况下,由于上下移动是痛苦的,我使它有可能不断移动,使房间螺旋跳过地板。内部空间的构成以外部形式出现。
And the fact that the building was near the site and that the only open side was the north road side did not have a large opening on the outer wall surface except north to protect privacy. So we thought about taking in light from the top and side of the staggered arrangement of the volumes.
而且,建筑靠近现场,唯一的开放一侧是北路侧,除了北面外,在外墙表面没有一个大的开口,以保护隐私。因此,我们考虑从卷的交错排列的顶部和侧面接受光。
And another reason for the staggered arrangement of the volume is the legal reason. In the residential area of Japan there is a setback-line limit (like Manhattan zoning law). Therefore, it was necessary to reduce the building volume as going up.
卷的错位安排的另一个原因是法律原因。在日本的住宅区,有一个退让线限制(如曼哈顿分区法)。因此,有必要随着建筑物的增加而减少建筑体积。
Detailed explanation of the building “interprets environmental conditions of urban residential areas” Because the environment of urban residential areas is high density, it is very difficult to take openings freely. However, in this project, we create irregularities on the exterior of the building and incorporate light and wind from the shifted surface. That’s the space that interprets of the urban environment. Such a shape with irregularities is different from the shape of ordinary houses, but it is a shape as a prototype of houses in urban residential areas.
由于城市居住区的环境密度高,很难随意开孔,对建筑“解读城市居住区的环境条件”进行了详细的解释。然而,在这个项目中,我们创造了不正常的建筑外部,并纳入了光和风从移动的表面。这就是解释城市环境的空间。这种不规则形状不同于普通住宅的形状,但它是城市居住区住宅的原型。
About how the structure was achieved and what the challenges were in building this unusual form. Steel construction was the most rational structural form to establish the staggered shape while not making the pillar in the inner space, and thinning the walls, the ceiling and the roof. Also, in order to create a large opening in the north road side, we use the ramen structure on the north-south surface and the brace structure on the east-west side.
关于这一结构是如何实现的,以及在建立这一不寻常的形式方面所面临的挑战。钢结构是一种最合理的结构形式,既不使柱子在内部空间形成,又能使墙壁、天花板和屋顶变薄,从而形成交错的形状。此外,为了在北面开辟一个大口,我们在南北面采用拉面结构,在东西面采用支撑结构。
About the qualities that we want to achieve within the interior spaces The purpose of this building is housing, but we wanted to create a public space. Because this house is built in the city and the good relationship with the city leads to the relationship of the inside of the house. For that reason, I decided to have a helical continuous space where all the rooms were connected without a door. And by the wind and light entering from various places by the shifted volume, we arranged a comfortable place like everywhere in the city like a pocket park.
关于我们在室内空间中想要达到的品质,这座建筑的目的是住房,但我们想要创造一个公共空间。因为这座房子建在城市里,与城市的良好关系导致了房子内部的关系。出于这个原因,我决定有一个螺旋形的连续空间,所有的房间都没有门连接起来。通过风和光线从不同的地方进入,通过移动的音量,我们安排了一个舒适的地方,就像在城市的任何地方,就像一个口袋公园。
On the other hand, we wanted to achieve a variety of interior spaces with different expressions for each place. And it was also important to create the whole contiguous space. In order to realize such opposing demands, floor and ceiling were made to be unified material in every room, and on the contrary materials of the walls is different for each room. Moreover, by making the material of the ceiling material and the exterior wall material the same, we could feel the connection with the outside even in the room.
另一方面,我们想要实现不同的内部空间,不同的表达方式为每一个地方。创造整个毗连空间也很重要。为了实现这种对立的要求,在每一个房间里都要把地板和天花板作为统一的材料,而每一个房间的墙面材料却是不同的。此外,通过使天花板材料和外墙材料相同,我们甚至在房间里也能感受到与外界的联系。
Architects: id fr, Fujii Lab, Satoshi Numanoi Architect - Associates Project: Tokyo City House Location: Tokyo, Japan Photography: GA Photographers
建筑师:IDFR,Fujii实验室,Satoshi Numanoi Architect
Thank you for reading this article!
 举报
举报
别默默的看了,快登录帮我评论一下吧!:)
注册
登录
更多评论
相关文章
-

描边风设计中,最容易犯的8种问题分析
2018年走过了四分之一,LOGO设计趋势也清晰了LOGO设计
-

描边风设计中,最容易犯的8种问题分析
2018年走过了四分之一,LOGO设计趋势也清晰了LOGO设计
-

描边风设计中,最容易犯的8种问题分析
2018年走过了四分之一,LOGO设计趋势也清晰了LOGO设计







































































