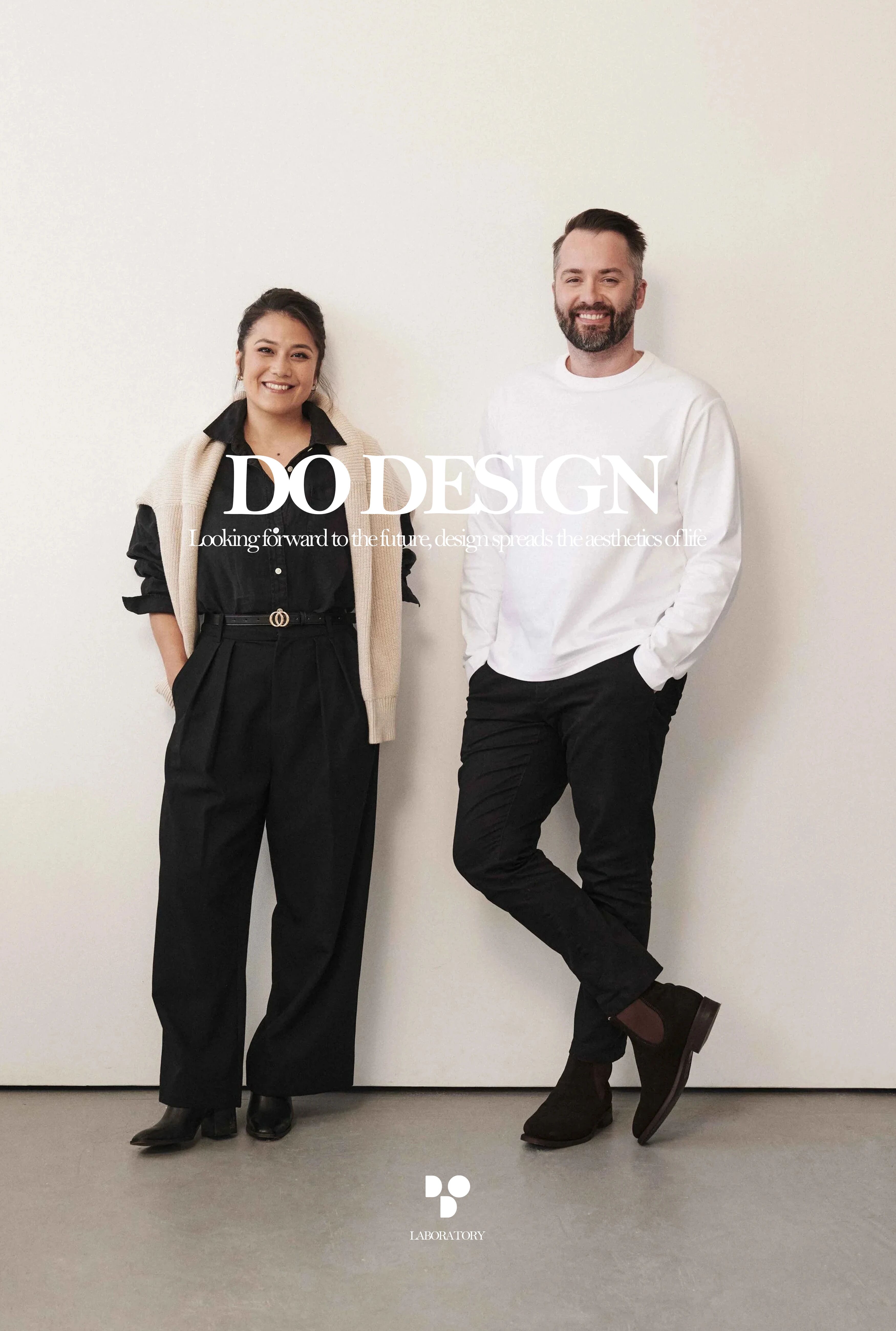Bartoskova Loft in Prague / SMLXL Studio
2017-03-02 21:59
Czech studio SMLXL has recently completed Bartoskova Loft, a minimalist and modern apartment located in downtown Prague.
捷克工作室SMLXL最近完成了Bartoskova阁楼,这是位于布拉格市中心的一套简约现代公寓。
After a long search of an apartment offering both interesting and atypical elements, and located in central Prague, this proved to be an ideal choice. Time management was perfect, and the arrangement with the developer was that the apartment would be made over as shell and core, meeting only the most basic approval standards. The owners also addressed our studio ahead of time, providing us with enough time to think about the project in detail. As soon as the owners were handed the keys to the apartment, we were ready to begin with the changes.
在寻找了一套既有趣又不典型的公寓,位于布拉格市中心,这被证明是一个理想的选择。时间管理是完善的,与开发商的安排是,公寓将被改造为外壳和核心,只满足最基本的审批标准。业主还提前向我们的工作室发言,为我们提供了足够的时间来思考项目的细节。一旦房主拿到了公寓的钥匙,我们就准备开始修改了。
Upon our first visit of the apartment, we faced an unpleasant surprise – the windows. The industrial design was replaced with plastic windows, although the developer had committed to keeping the original design. Since this was a corner apartment and windows played a key role in the interior, the change had unfortunately altered its overall character, despite the extraordinary size of the windows. Our goal was to restore the industrial ambiance of the place and supress the impact of the windows.
当我们第一次参观公寓时,我们遇到了一个令人不快的惊喜-窗户。工业设计被塑料窗所取代,尽管开发商承诺保持原来的设计。由于这是一套角落公寓,窗户在室内起到了关键作用,不幸的是,这一变化改变了它的整体特征,尽管窗户非常大。我们的目标是恢复这个地方的工业氛围,并抑制窗户的影响。
The main residential space was opened into the entering area as much as possible. We let the central column show to good advantage, as well as the ribs leading out of it. These form the basic construction of the entire building and create an interesting structure on the ceiling. The structure has impact on the overall shape of the apartment, which is not rectangular. We pursued this irregularity in the floor which is made of two materials, skim coat and wooden boards, depending on the floor’s functionality – the poured skim coat in the entrance hall and in the kitchen, the wood in the hallway, the rooms and the main living room by the TV set. The joints of the floors follow the direction of the ribs. The apartment was to appear as clean and light, that is why the ribs are not visible on the original ferro-cement construction, but the principal colour was white in this case. Concrete was used only marginally in the form of exposed concrete in the living room behind the TV set and on piece furniture.
主要住宅空间尽可能开放到入口处。我们让中央栏显示出了很好的优势,以及它前面的肋骨。这些构成了整个建筑的基本结构,并在天花板上创造了一个有趣的结构。这种结构会影响公寓的整体形状,而不是长方形的。我们在地板上追求这种不规律,地板由两种材料组成,即脱脂大衣和木板,这取决于地板的功能-门厅和厨房里的倒式脱脂大衣,走廊里的木头,电视机旁边的房间和主客厅。地板的接缝遵循肋骨的方向。这套公寓本来是干净而轻盈的,这就是为什么在最初的铁水泥建筑上看不到肋骨的原因,但在这种情况下,主要的颜色是白色的。在客厅、电视机后面和家具上,混凝土只是少量地以裸露混凝土的形式使用。
The dominant feature of the main residential space was a concrete island. A built-in narrow board made of wood and Corian passes through it, forming the dining table. Grey-stained wood, Corian and concrete are materials repeated on other pieces of furniture in the main residential area. The island is the central point of not only the living room, but of the whole apartment. It emphasizes atypical bar seating in the form of suspended swings. Also, because of the interior openings, one can spot it upon entering the apartment.
主要居住空间的主要特征是一个混凝土岛。一种由木头和柯里安制成的内置的窄木板穿过它,形成餐桌。灰色的木材,克里安和混凝土是在主要住宅区的其他家具上重复使用的材料。这个岛不仅是客厅的中心,而且是整个公寓的中心。它强调非典型的酒吧座椅形式的悬空摆动。此外,由于内部开口,你可以看到它进入公寓。
The element of black is apparent in the entire apartment and can be seen in the entrance hall (the coat hanger), in the wardrobe or on the handles of fitted closets. The swings and the rope curtains also stress the atypical height of the interior, which is 3,3 metres.
黑色元素在整个公寓里都很明显,可以在门厅(衣架)、衣柜或衣橱的把手上看到。秋千和绳帘也强调了不典型的内部高度,即3,3米。
When walking through the apartment, it gives the impression of a very clean and light interior. The bedroom and the bathroom, however, are in contrast with this impression – much darker material was used there, as these rooms serve for rest and relaxation.
当步行穿过公寓,它给人的印象是非常干净和轻盈的内部。然而,卧室和浴室与这种印象形成了鲜明对比-那里使用了更暗的材料,因为这些房间是用来休息和放松的。
The wardrobe and the boarding of the bedroom wall, which also conceals the technical room with a washing machine and a drier, should evoke shipping containers. For this reason they are made of plywood, only lightly stained in grey.
卧室墙壁的衣柜和登机,也用洗衣机和干燥器隐藏了技术室,应引起装运集装箱。由于这个原因,它们是由胶合板制成的,只是轻微的染成灰色。
Architect: SMLXL Project: Bartoskova Loft Location: Prague, Czech Republic Photography: BoysPlayNice Photography
建筑师:SMLXL项目:Bartoskova阁楼位置:布拉格,捷克共和国摄影:BoysPlayNice摄影
 举报
举报
别默默的看了,快登录帮我评论一下吧!:)
注册
登录
更多评论
相关文章
-

描边风设计中,最容易犯的8种问题分析
2018年走过了四分之一,LOGO设计趋势也清晰了LOGO设计
-

描边风设计中,最容易犯的8种问题分析
2018年走过了四分之一,LOGO设计趋势也清晰了LOGO设计
-

描边风设计中,最容易犯的8种问题分析
2018年走过了四分之一,LOGO设计趋势也清晰了LOGO设计









































































