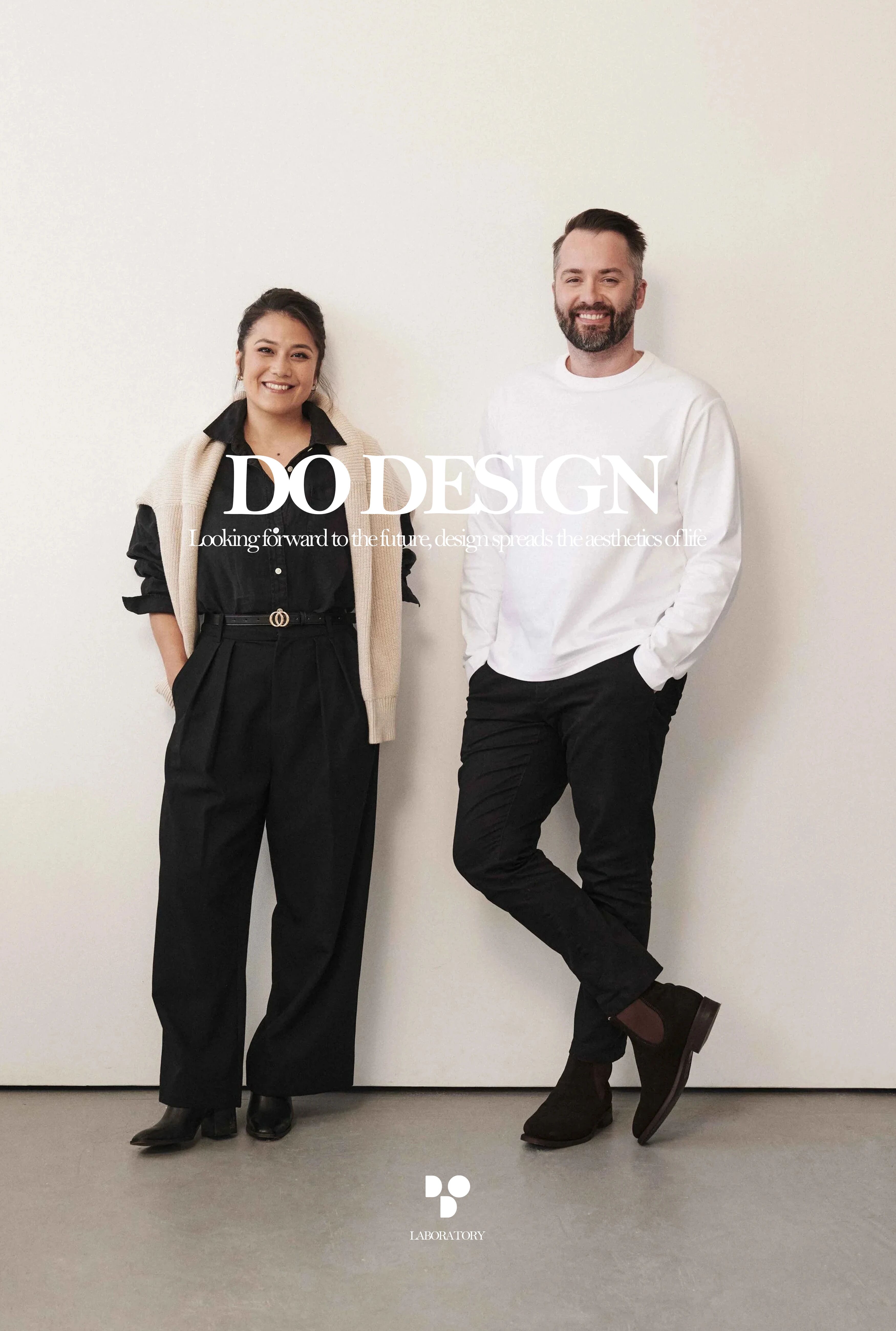Montville Residence / Sparks Architects
2017-03-06 20:21
The Montville Residence by Sparks Architects is situated on the western edge of a 25 acre property on the Blackall Range near Montville, QLD. A north / south ridge line with commanding views over the property to the north and east and the Baroon Pocket Dam to the west was selected for siting the building. This acknowledgment of context and topography was ultimately pursued in the planning of the building and the orientation of internal spaces.
斯帕克斯建筑师的Montville住宅位于QLD Montville附近的Blackall山脉25英亩地产的西边。选择了一条南北山脊线,可以俯瞰北、东两处的房产,以及西面的巴隆Pocket水坝。这种对环境和地形的认识最终是在建筑物的规划和内部空间的定位中追求的。
The brief called for a large program and a desire for the building to maximise the sites amenity and views whilst reflecting the clients respective cultural aesthetics – the couple being from a rural property in western Queensland and the mountains of Colorado. The solution is realised through two pavilions that slide against each other and one slightly skewed against the other in plan. The materiality of the house is expressed through rammed earth, galvanised sheet metal, hardwood and glass.
这份简报呼吁进行一个大型项目,并希望这座建筑能最大限度地利用场地、设施和景观,同时反映客户各自的文化美学-这对夫妇来自昆士兰州西部和科罗拉多州山区的一处农村地产。这个解决方案是通过两个展馆互相滑动,一个在计划中稍微倾斜到另一个来实现的。房子的物质性是通过夯土,镀锌金属,硬木和玻璃来表现的。
The composition also allows the brief to be spilt into the primary private needs of the owners and those of guests – connected via the public outdoor room. The simple move of skewing the two pavilions and careful consideration in the micro planning of the building relative to site constraints and opportunities, allows for a diverse range of experiences and views within the individual rooms.
该组合还允许简短的溢出到业主和客人的主要私人需求-通过公共室外房间连接。在建筑物的微观规划中,相对于场地的限制和机会,只需简单地倾斜两个展馆,并仔细考虑,就可以在各个房间内提供各种不同的经验和意见。
The space created between the two pavilions becomes the primary outdoor room and also facilitates circulation between the pavilions, pool and decks. It is a celebration of the buildings context and views and experienced as the summit of the entry sequence through the rural property and into the house.
这两个展馆之间创造的空间成为主要的室外房间,也方便了展馆、游泳池和甲板之间的流通。这是一个庆祝建筑的背景和观点,并经历了作为进入的高峰顺序,通过农村财产和进入房屋。
The incredible views of Baroon Pocket Dam to the west are addressed climatically through the incorporation of thermal glazing and automated external sun shades that are programmed to lower during the afternoon of the hotter months.
西面的巴龙Pocket大坝的难以置信的景色是通过热玻璃和自动外部遮阳的结合,在炎热的月份的下午被编程降低。
Rammed earth walls providing thermal mass, a 6kw photovoltaic array, 90 000 litres of rainwater storage, appropriate shading of glazed elements, generous cross ventilation to all spaces and specification of sustainably and ethically sourced timber compliment the designs ESD aspirations.
提供热质量的夯实土墙、6kw光伏阵列、90000升雨水储存、
Architects: Sparks Architects Project: Montville Residence Interior design: Zooi Design Location: Sunshine Coast, Australia Photographs: Christopher Frederick Jones
建筑师:火花建筑师项目:Montville住宅室内设计:Zooi设计地点:澳大利亚阳光海岸
 举报
举报
别默默的看了,快登录帮我评论一下吧!:)
注册
登录
更多评论
相关文章
-

描边风设计中,最容易犯的8种问题分析
2018年走过了四分之一,LOGO设计趋势也清晰了LOGO设计
-

描边风设计中,最容易犯的8种问题分析
2018年走过了四分之一,LOGO设计趋势也清晰了LOGO设计
-

描边风设计中,最容易犯的8种问题分析
2018年走过了四分之一,LOGO设计趋势也清晰了LOGO设计



















































































