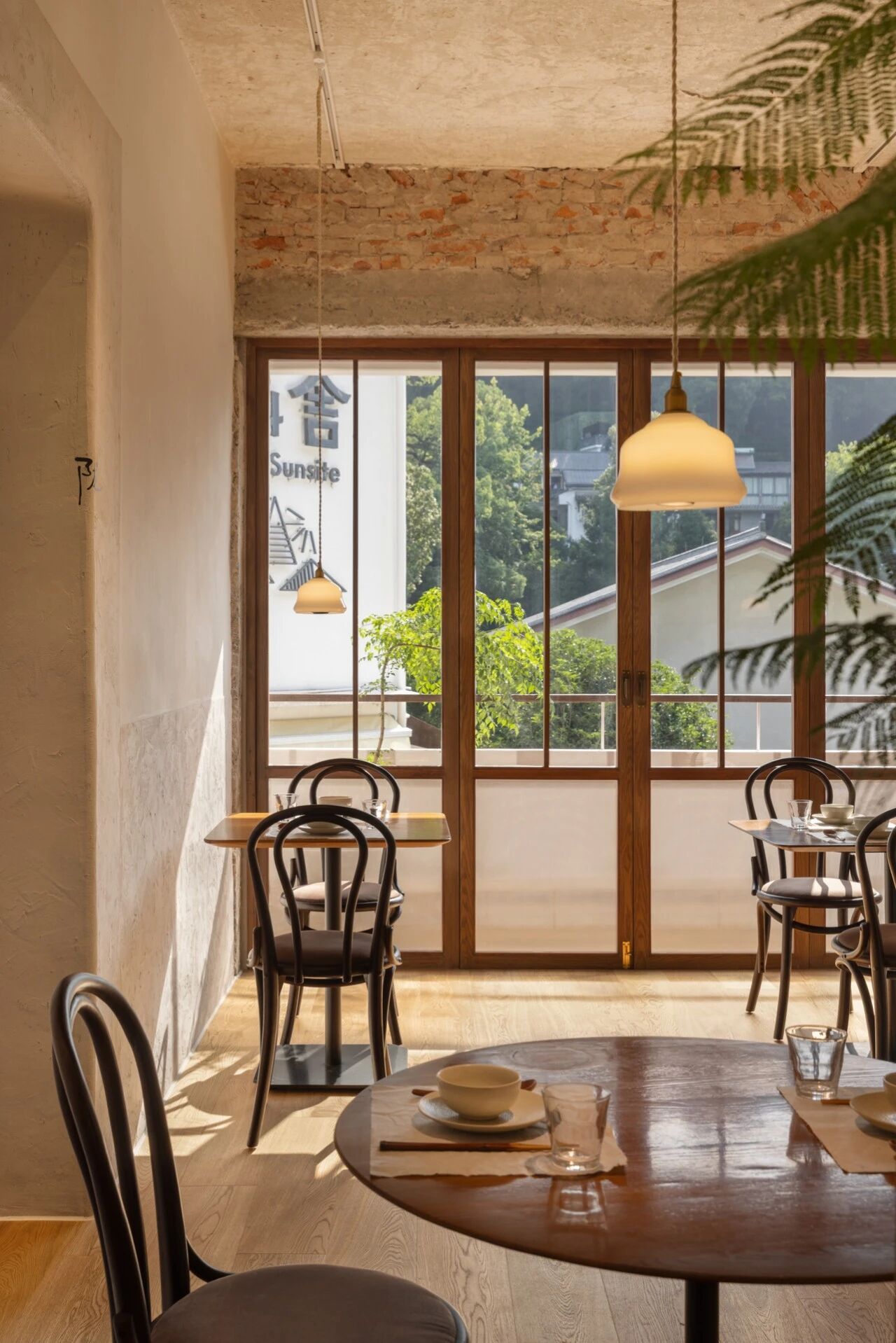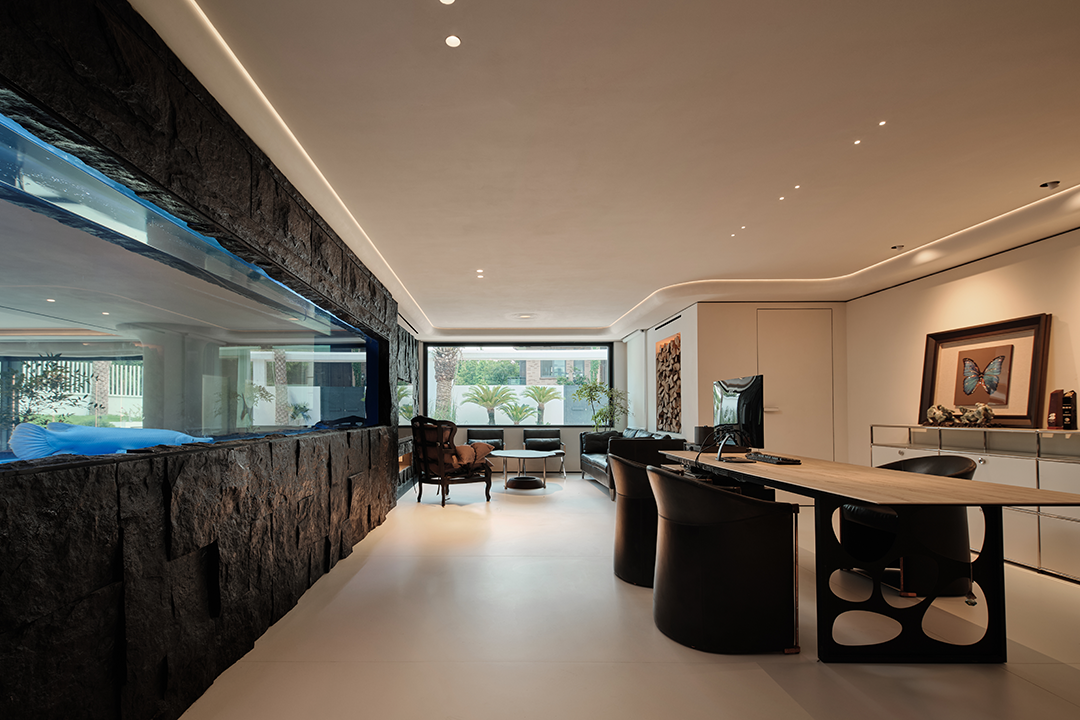Bungalow-Style Additions to a 1890 Heritage Cottage
2017-07-06 20:49
Architects: Salmond Reed Architects Project: bungalow-style additions Location: Auckland, New Zealand Photography: Courtesy of Salmond Reed Architects
建筑师:萨尔蒙德里德建筑师项目:平房风格附加位置:奥克兰,新西兰摄影:萨尔蒙德里德建筑师提供
Despite some bungalow-style additions to its verandah, the street-facing south elevation of this Parnell cottage/villa remained largely faithful to the original 1890s form. To the rear, however, a miscellany of additions and alterations in a variety of architectural styles, had extended the dwelling with consequential modification to the original villa roof-line. A detached shed/sleep-out structure had also been added while, inside the house, significant modifications included the introduction of lowered ceilings to some spaces and the removal many of the traditional trims and detailing.
尽管它的走廊增加了一些平房风格的风格,但这座帕内尔别墅/别墅面向南的街道仍然在很大程度上忠实于最初的1890年代的形式。然而,在后方,在各种建筑风格的增加和改变混杂在一起,扩大了住宅与相应的修改到原来的别墅屋顶线。另外还增加了一个独立的棚屋/休眠结构,而在房子内部,重要的改动包括在一些空间中引入较低的天花板,以及移除许多传统的装饰和细节。
The owners wanted to create a spacious and contemporary extension to accommodate living/dining/kitchen and bathroom spaces and to add extensive outdoor deck areas to optimise the property’s panoramic views over the city. In the original dwelling they wished to reconfigure existing rooms to make them more spacious and functional.
业主想要创造一个宽敞和现代的延伸,以容纳居住/餐饮/厨房和浴室空间,并增加广泛的室外甲板区域,以优化该物业的全景城市。在原来的住宅中,他们希望重新配置现有的房间,使它们更宽敞、更实用。
For the addition they were keen to use recognisably modern materials such as stained boarding, black aluminium joinery and large areas of full-height glazing to promote a light an airy feeling and maximise the inside/outside flow of the new spaces.
此外,他们还热衷于使用可识别的现代材料,如彩色木板、黑色铝制细木工和大面积全高玻璃,以促进光线的通风感,并最大限度地利用新空间的内外流动。
However, they were also sensitive to the need to preserve and enhance the qualities of the existing house and to minimise the impact of their contemporary addition to the inherent Parnell character and streetscape.
然而,他们也很敏感地注意到,必须保持和提高现有房屋的质量,并尽量减少它们在固有的帕内尔性格和街景之外的当代影响。
To achieve this fine balance between old and new it was essential to give careful consideration to the structural massing, materials and form of the existing house. By restoring the original roof-line of the existing villa and using the existing kitchen, modernised and upgraded within the original villa footprint, to form a “link” with an obviously contemporary extension it was possible to design a more cohesive building form to replace the jumble of unsympathetic and poorly conceived structures previously occupying the property.
要在新旧之间取得这种微妙的平衡,就必须仔细考虑现有房屋的结构组成、材料和形式。通过恢复现有别墅的原有屋顶线,并利用原有别墅足迹内的现代化和升级的现有厨房,形成一个带有明显现代延伸的“链接”,就有可能设计出一种更有凝聚力的建筑形式,以取代先前占用该房产的杂乱无章、缺乏同情心和构思不良的建筑。
Corrugated iron, weatherboard and board and batten finishes were chosen to sit comfortably with those used on the original dwelling, whilst still being recognisably “new work”, the result being a celebration of the charm and character of late nineteenth century architecture alongside the clearly identified twenty-first century addition.
瓦楞纸铁,风化板,板和板面选择舒适地与那些使用在原来的住宅,同时仍然是公认的“新作品”,其结果是庆祝的魅力和特点的19世纪后期的建筑和明确确定的二十一世纪的加法。
 举报
举报
别默默的看了,快登录帮我评论一下吧!:)
注册
登录
更多评论
相关文章
-

描边风设计中,最容易犯的8种问题分析
2018年走过了四分之一,LOGO设计趋势也清晰了LOGO设计
-

描边风设计中,最容易犯的8种问题分析
2018年走过了四分之一,LOGO设计趋势也清晰了LOGO设计
-

描边风设计中,最容易犯的8种问题分析
2018年走过了四分之一,LOGO设计趋势也清晰了LOGO设计














































