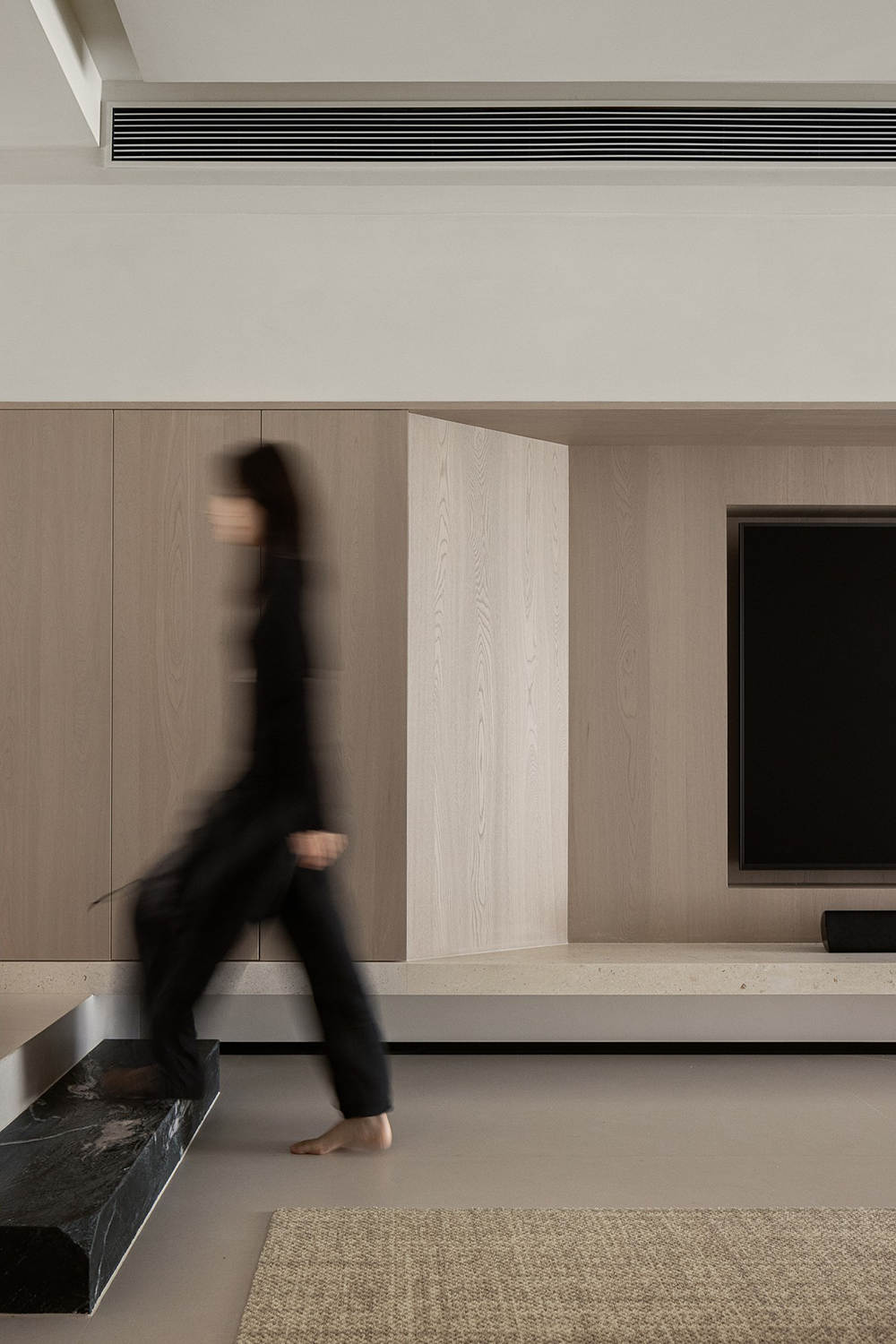Bouncing Coin House / Itay Friedman Architects
2017-03-14 20:21
Israeli studio Itay Friedman Architects have recently designed Bouncing Coin House, a single-family house located in Ramat Hachial, Tel-Aviv, Israel. Creating spaces that you care about and where you want to spend your time was the paramount wish of the clients. The clients wanted to build a home that combines an airy and spacious feeling on a small plot of land.
以色列工作室伊塔伊·弗里德曼建筑师最近设计了弹跳硬币屋,这是一座位于以色列特拉维夫拉马特哈基尔的单一家庭住宅。创造你关心的空间和你想花时间的地方是客户的最高愿望。客户想要在一小块土地上建造一个既通风又宽敞的房子。
The neighborhood typology consists of mostly one story bungalow type homes, but with current building regulations a basement and second floor are now permitted. This allowed the design to retain a large outdoor space within a very small plot of land while at the same time to house the needs of the client, a growing family. The brief was simple: “we want a home that can house all the things we love to do combined with the modern and antique styles we both care for so much” .
社区类型主要包括一层平房式住宅,但根据现行建筑条例,地下室和二楼现在是允许的。这使得设计能够在很小的土地范围内保留一个很大的户外空间,同时也能满足越来越多的家庭客户的需求。简略很简单:“我们想要一个能够容纳我们喜欢做的所有事情的家,结合我们都非常关心的现代和古董风格”。
As we engaged in the design process and while playing with general volumes and shapes on the plot, we found ourselves drawn to the sloped angle of the plot. We became fascinated with the possibility of how to use it as an advantage rather then what would usually be considered as a disadvantage or obstacle. That was when the “bouncing coin” theme was born, by positioning a solid volume against the sloped angle and repeating that action for each next volume. By doing so we managed to manipulate the split levels within the rings of the falling bouncing coin, which in turn creates the illusion of a floating structure that has only two stories but in fact houses four.
当我们参与设计过程时,当我们在情节中玩一般的体积和形状时,我们发现自己被情节的倾斜角度所吸引。我们迷上了如何利用它作为一种优势的可能性,而不是通常被认为是一种劣势或障碍的可能性。就在那时,“弹跳硬币”主题诞生了,在倾斜的角度上定位了一个坚实的音量,并在下一卷中重复了这个动作。通过这样做,我们成功地操纵了弹跳硬币的圆环中的分裂水平,这反过来又创造了一个浮动结构的错觉,这个结构只有两层楼,但实际上可以容纳四层楼。
The Bouncing Coin House slowly took shape as we spent the next months figuring out the connection between each level, their circulation, how light would enter and, most importantly, how to retain a sense of privacy within a corner plot. The house seems to not only mimic the plots outline shape on which it sits, but engulfs its surroundings while dividing the plot into three strips that transition between private, semi private and public spaces.
弹跳硬币屋在接下来的几个月里慢慢成形,我们弄清楚了每个层次之间的联系,它们的流通,光线将如何进入,最重要的是,如何在一个角落的地块中保留一种隐私感。这所房子似乎不仅模仿了它所处的情节轮廓形状,而且吞没了周围的环境,同时将地块分成三条,即私人空间、半私人空间和公共空间之间的过渡。
The corner site has a view that opens to a public garden. However, this view is partially blocked by a local supermarket. That made it important to use the view point and at the same time to retain the maximum feeling of privacy that the clients valued and asked to retain. As a result, the main (living) floor of the home is higher then the entrance level. Also, the orientation was rotated so that the view opens diagonally to the garden space through the two rows of houses along the street. The kitchen space was positioned a split level lower by which protecting the family within their private times and shielding them from the view of the supplier trucks of the supermarket.
拐角处有一个可以看到公共花园的景观。然而,这个视图被当地一家超市部分屏蔽了。这使得使用观点很重要,同时也保留了客户所重视和要求保留的最大的隐私感。因此,住宅的主(住)层比入口处高。此外,方向旋转,使视野打开对角的花园空间,通过两排房屋沿街道。厨房空间的位置较低,这样可以在私人时间内保护家庭,并保护他们不受超市供应商卡车的影响。
The bedrooms were located on the upper level and as well and were divided into two levels, one for the children and one for the parents. By doing so we created maximum privacy for the parents while retaining easy access to the children’s area.
卧室也位于楼上,分为两层,一层是给孩子的,一层是给父母的。通过这样做,我们为父母创造了最大限度的隐私,同时保留了进入儿童区域的方便。
The last level consists of a roof terrace that on first glance seem to be a flat area, but actually due to the split level design of the house, allowed us to insert a pool, thus creating an extra usable outdoor space within a climate that promotes outside living. The bouncing coin ring shapes allowed us to create viewpoints that are both inspiring and exciting for the inhabitants of the house and at the same time retain privacy and enhance the penetration of lights and feeling of lightness to the structure.
最后一层是屋顶露台,乍一看,它似乎是一个平坦的区域,但实际上,由于房屋的分层设计,我们可以插入一个游泳池,从而在一种促进外界生活的气候中创造出额外的可用室外空间。弹跳的硬币戒指形状使我们能够创造出既鼓舞人心又令人兴奋的观点,同时也保留了隐私,增强了光线的穿透和对结构的轻盈感。
Architects: Itay Friedman Architects Project: Bouncing Coin House Team: Michal Morzy Building area: 400 m2 Location: Ramat Hachial, Tel-Aviv, Israel Photography: Itay Friedman Architects
建筑师:Itay Friedman建筑项目:弹跳硬币屋小组:Michal Morzy建筑面积:400平方米位置:特拉维夫拉马特哈基尔,以色列摄影:伊塔伊弗里德曼建筑师
 举报
举报
别默默的看了,快登录帮我评论一下吧!:)
注册
登录
更多评论
相关文章
-

描边风设计中,最容易犯的8种问题分析
2018年走过了四分之一,LOGO设计趋势也清晰了LOGO设计
-

描边风设计中,最容易犯的8种问题分析
2018年走过了四分之一,LOGO设计趋势也清晰了LOGO设计
-

描边风设计中,最容易犯的8种问题分析
2018年走过了四分之一,LOGO设计趋势也清晰了LOGO设计





































































