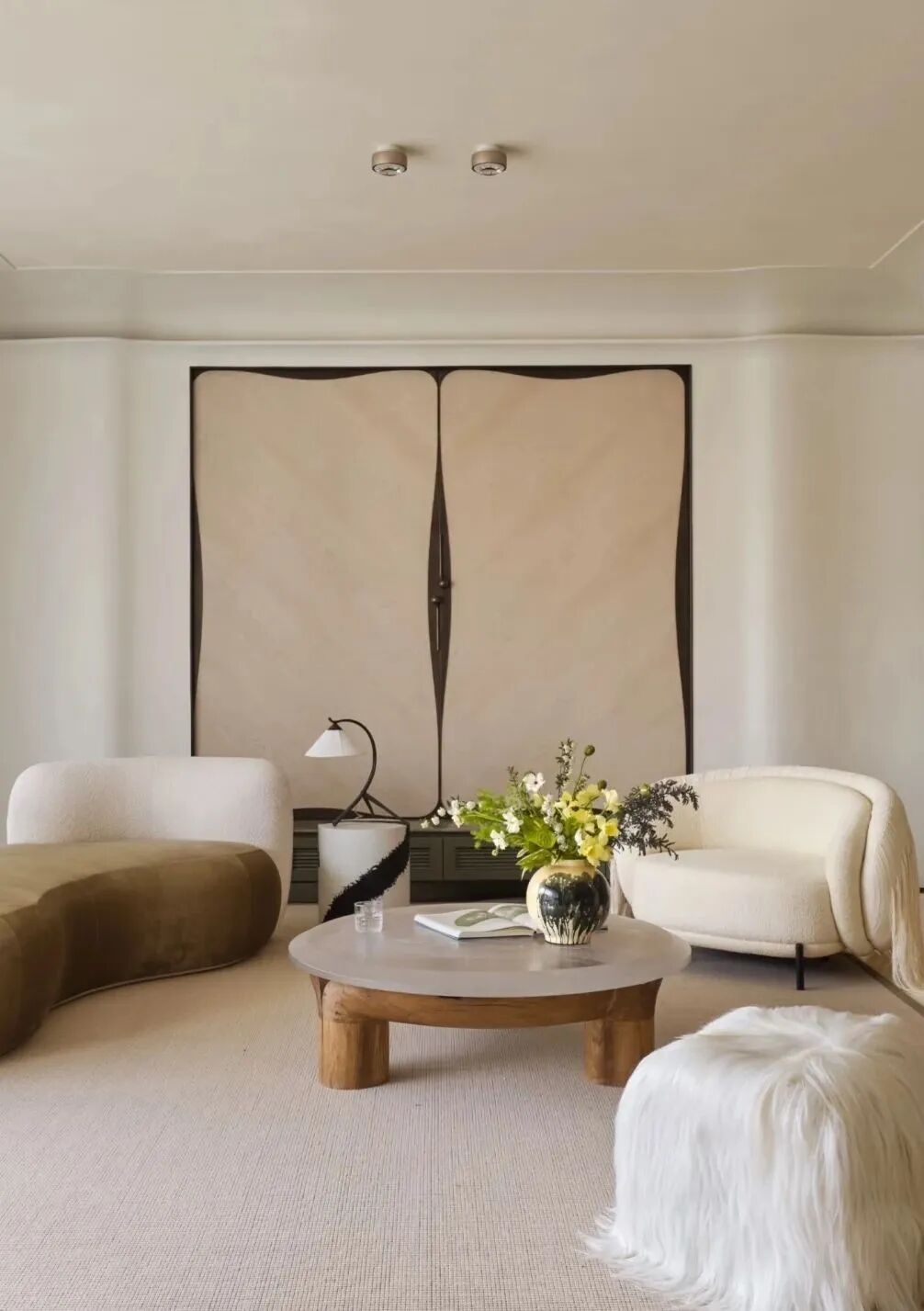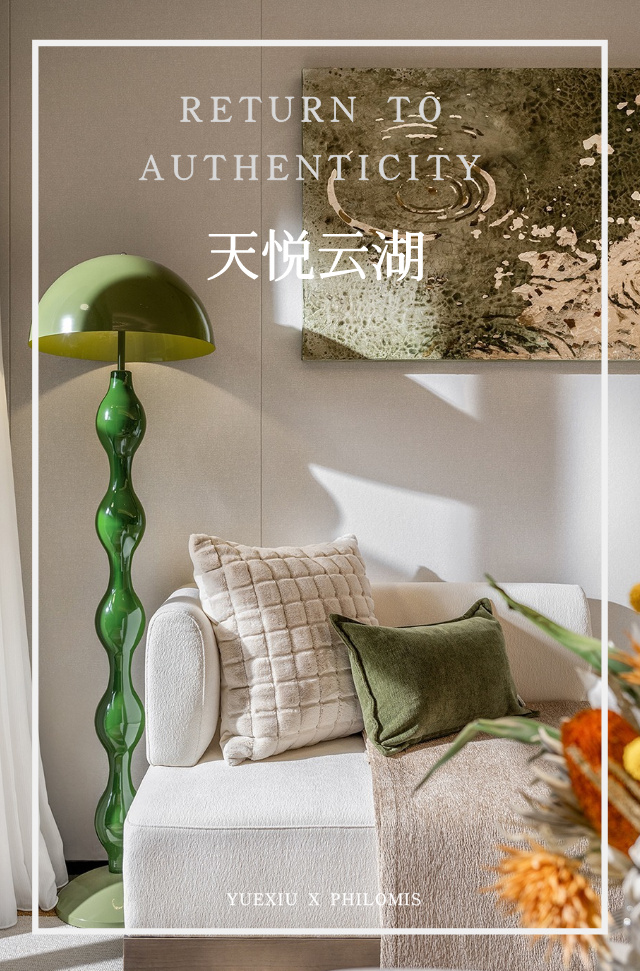Foley Ridge Cabin is Conceived as a Galvanized Steel Monolith Elevated on Two Concrete Walls
2017-06-20 19:34
Architects: onSITE Architecture Project: Foley Ridge Cabin Location: Stuart, Virginia, US Photography: Ansel Olson
建筑师:现场建筑项目:Foley Ridge Cabin位置:斯图尔特,弗吉尼亚,美国摄影:安塞尔·奥尔森
Foley Ridge Cabin is a bedroom addition to an archetypal single-room dwelling. The project is located in a pristine natural landscape, accessible by a rugged dirt trail and situated on a steeply sloped clearing with a long view to Blue Ridge Mountains.
福利山脊小屋是一个卧室,除了一个典型的单人住宅。该项目位于一个原始的自然景观,可通过一条崎岖的泥土小径,并位于陡峭的斜坡空地,可以看到蓝岭山脉。
The building is conceived as a galvanized steel monolith elevated on two concrete walls. It is oriented perpendicular to the fall of the land, thereby maintaining natural drainage patterns and minimizing site disruption.
这座建筑被认为是一座在两面混凝土墙上高耸的镀锌钢结构。它的方向垂直于土地的陷落,从而保持自然排水模式和尽量减少场地的破坏。
Primary spaces are carved from the monolith and are homogenous in their materiality. Each is carefully oriented toward a particular natural vista and therefore skewed relative to the exterior. A maple bedroom is carved toward the northwest at the full height of the gable, delivering the longest sunset view of the distant mountain horizon.
初级空间是从石上雕刻出来的,在物质性上是同质的。每一个都是小心地朝向一个特定的自然景观,因此相对于外部是倾斜的。一间枫树卧室在山墙的全部高度向西北方向雕刻,提供了最远的远山地平线上最长的日落景色。
A child’s room is carved toward the southeast, filling the space with the rich foliage of the adjacent deciduous forest and delivering the day with the horizontal rays of the rising sun. A concrete bathroom opens only to the eastern sky, offering morning showers bathed in an ether of steam and light. A wedged corridor slices across the maple rooms, linking to the trail head and bridging to the existing dwelling.
一个孩子的房间是朝东南方向雕刻的,用相邻落叶林的茂密的树叶填充着空间,用升起的太阳的水平光线来传递白天。一间混凝土浴室只向东方天空开放,提供沐浴在蒸汽和光线中的清晨淋浴。一条楔形走廊穿过枫树房,连接到小径头,连接到现有住宅。
In the Appalachian traditions of elegance-in-economy and artisan craft, the cabin is constructed with ordinary materials hand-fashioned with extraordinary attention to detail. The building is at once permanent and light on the earth.
在阿巴拉契亚传统的优雅经济和工匠工艺,小屋是由普通的材料手工建造,特别注重细节。这座建筑既永久又明亮。
 举报
举报
别默默的看了,快登录帮我评论一下吧!:)
注册
登录
更多评论
相关文章
-

描边风设计中,最容易犯的8种问题分析
2018年走过了四分之一,LOGO设计趋势也清晰了LOGO设计
-

描边风设计中,最容易犯的8种问题分析
2018年走过了四分之一,LOGO设计趋势也清晰了LOGO设计
-

描边风设计中,最容易犯的8种问题分析
2018年走过了四分之一,LOGO设计趋势也清晰了LOGO设计






















































