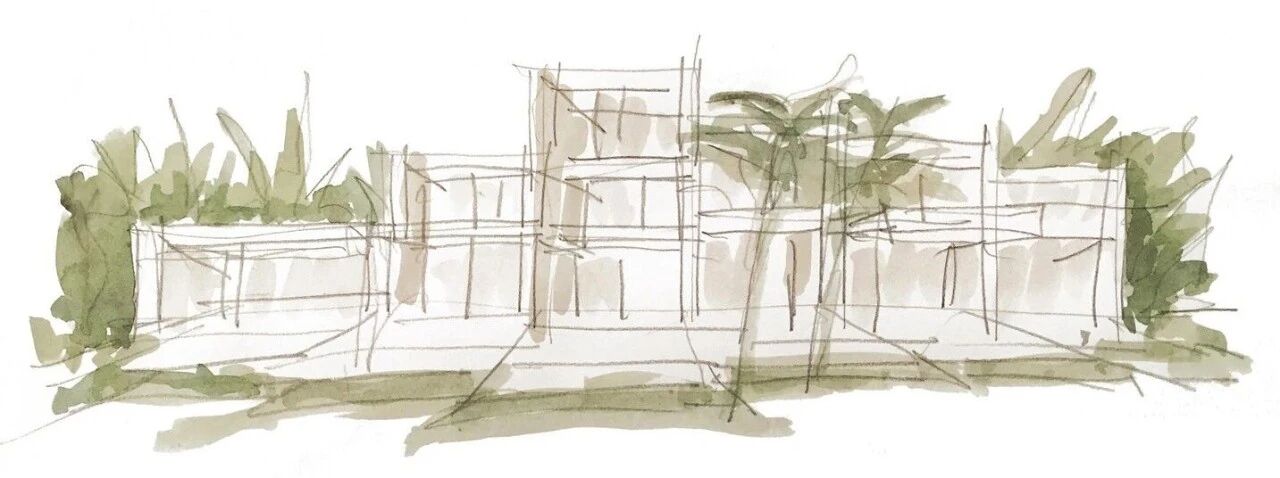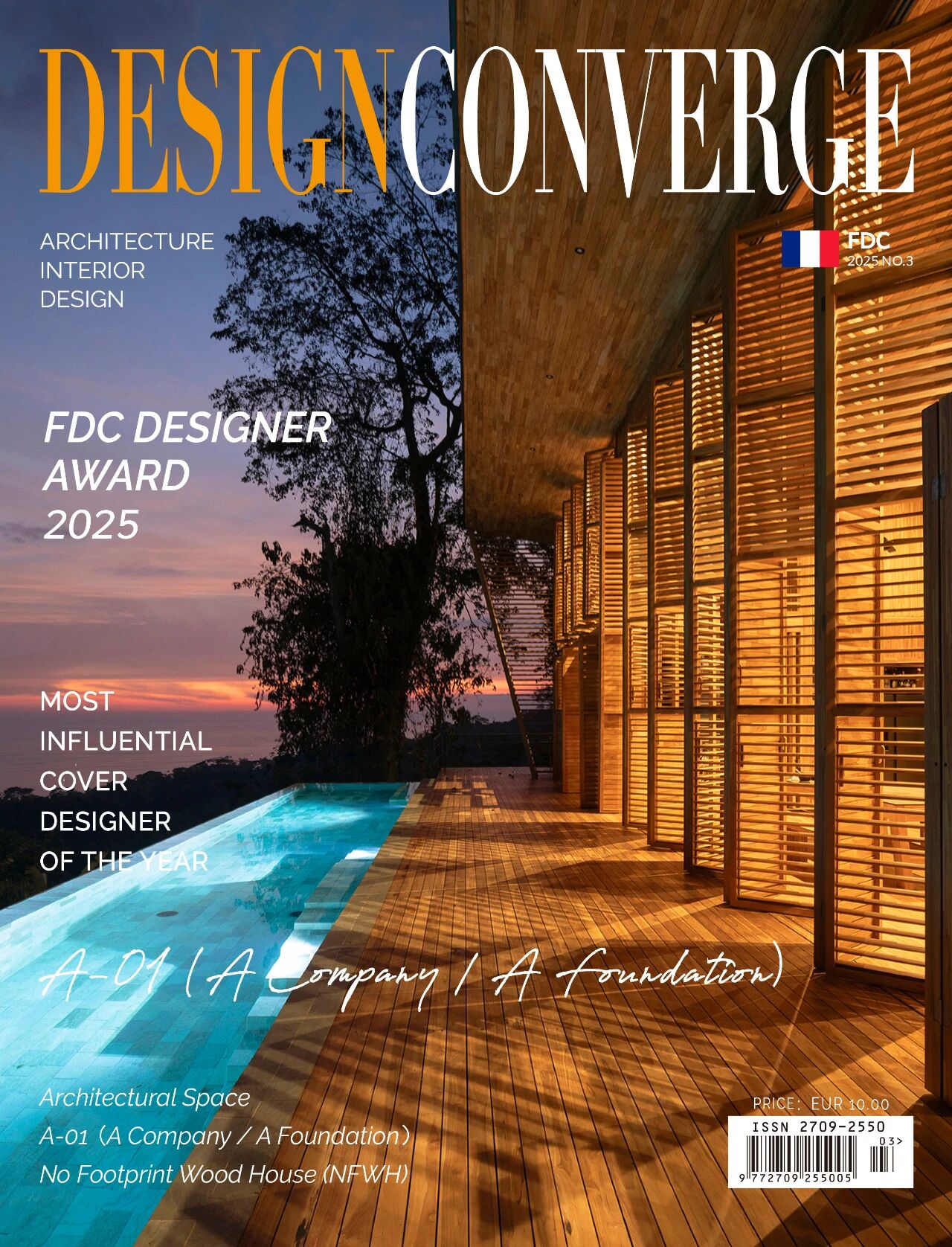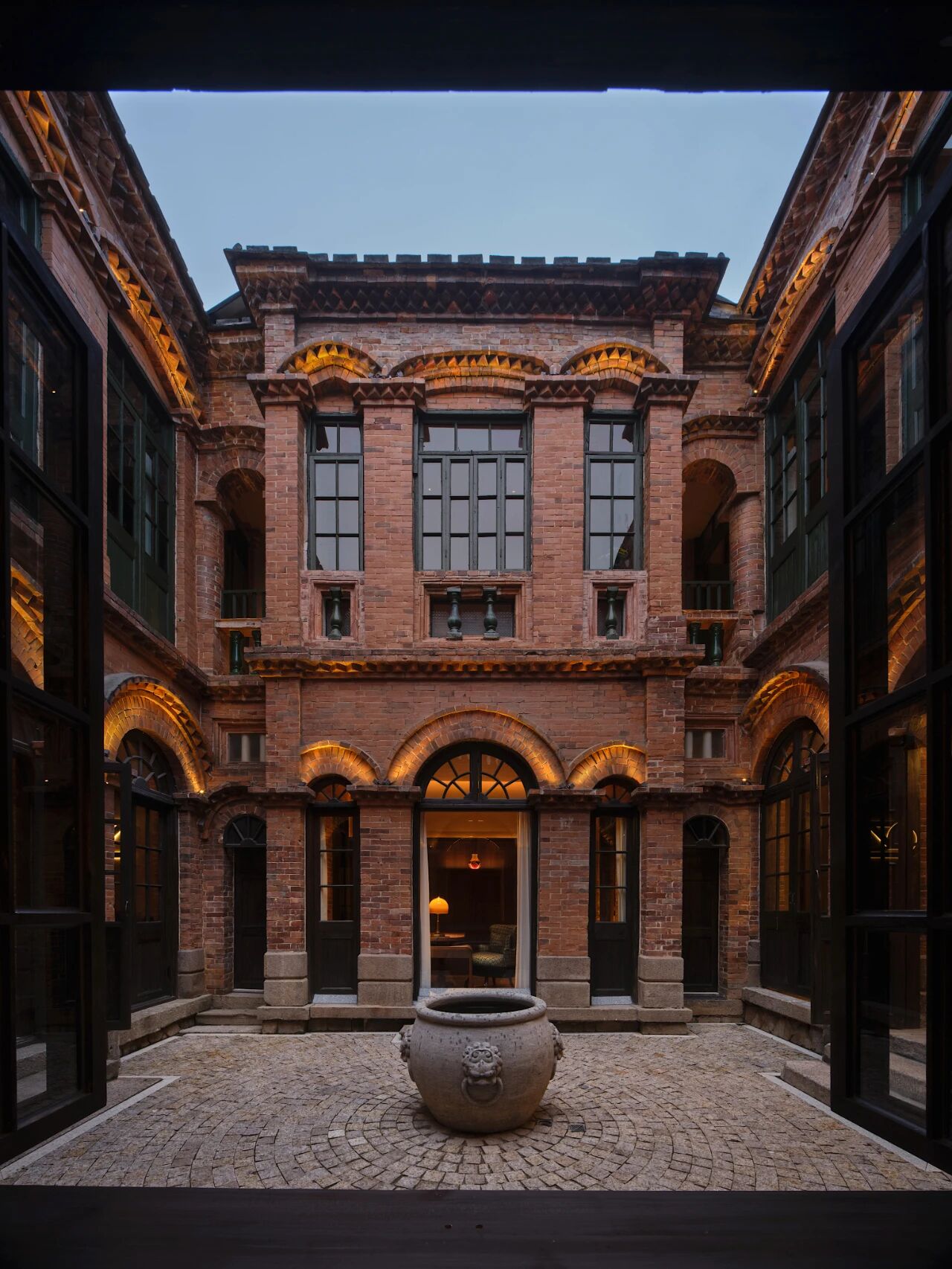Victorian Era House Completely Rebuilt by Eco Edge Architecture
2017-06-12 08:33
Architects: Eco Edge Architecture Project: Camberwell One House Location: Victoria, Australia Photography: Tatjana Plitt
建筑师:ECO边缘建筑项目:Camberwell One House:Victoria,澳大利亚摄影:Tatjana Plitt
A complete transformation has restored this original Victorian era residence to rightly claim a proud position on this sought after street in Camberwell. With a hand drawn sketch by Neil Architecture, Eco Edge Architecture Interior Design was engaged to complete the Sketch Design Stage, tackle a protracted Heritage planning process to enable a reconstruction of the Victorian era house and full Architectural documentation of the residence including all aspects of the interior design.
一次彻底的改造恢复了这座维多利亚时代的原始住宅,使其在坎伯维尔这条被追捧的街道上拥有了一个值得骄傲的位置。在尼尔建筑的手绘素描中,生态边缘建筑室内设计完成了草图设计阶段,解决了旷日持久的遗产规划过程,以便能够重建维多利亚时代的房屋和完整的建筑文档,包括室内设计的各个方面。
The restoration works to the front facade included Victorian timber block weatherboards, new double hung windows, metal lacework and columns to the verandah, replacement of the slate roof with a thoroughly modern and elegant grey colour palette. The rear facade features an extended deep roof reveal to frame and protect the interior spaces. Timeless black aluminium frames, stylish grey colour palette with bluestone paving and a relaxed outdoor entertaining area create a thoroughly Melbourne family home.
前立面的修复工程包括维多利亚时期的木材砌块风化板、新的双挂窗、金属花边和阳台的柱子,用一个完全现代和优雅的灰色调色板取代板岩屋顶。后立面的特点是一个延伸的深屋顶揭示框架和保护内部空间。永恒的黑色铝框架,时尚的灰色调色板与青石铺路和一个轻松的户外娱乐区创造了一个彻底墨尔本家庭的家。
The sophisticated colour and finishes palette lends this family residence uncommon beauty and visual interest. High level operable louvre windows permit natural ventilation control, motorised roller blinds enable interaction with Melbourne’s changeable weather conditions, polished concrete flooring is loved by all including the treasured family pet and the use of black serves to frame and define beautiful views and elements.
复杂的色彩和装饰调色板给这个家庭住宅带来了非凡的美感和视觉兴趣。高水平可操作的卢浮宫窗户允许自然通风控制,机动滚筒百叶窗可以与墨尔本多变的天气条件互动,抛光的混凝土地板受到包括珍爱的家庭宠物在内的所有人的喜爱,并使用黑色来设计和定义美丽的景色和元素。
The timber floorboards lining the Entry Hallway are continued along the spine of the home, cleverly concealing abundant storage and providing a decidedly warm textured backdrop. Ever practical polished concrete floors with in-slab hydronic heating; bluestone hearth and Japanese tiles complete the highly tactile elements of this design. The considered use of 2 pack painted cabinetry in grey tones highlight the lush greenery of the courtyard.
入口处走廊的木地板继续沿着家的脊梁,巧妙地隐藏着丰富的存储空间,并提供了一个明显温暖的质感背景。实用的抛光混凝土地板与板内水热;青石壁炉和日本瓷砖完成了这一设计的高度触觉元素。考虑使用2包油漆橱柜灰色色调突出了郁郁葱葱的庭院绿化。
The exaggerated charcoal bell shaped light fittings create scale; flush finishes; bold use of subtle texture and matt v gloss levels create a finished home of uncommon beauty and timeless appeal, with a confidence in the implicit beauty of natural materials enhanced with modern form.
夸张的木炭钟形灯具创造了天平、齐平的饰面、大胆使用微妙的质地和哑光的光泽,创造了一个不寻常的美感和永恒魅力的完整之家,对采用现代形式增强的天然材料的隐式美感。
Controlled views and alignments, the use of tone and contrast are sculpted with a proud practicality in this project.
在这个项目中,控制性的观点和对齐,色调和对比的使用被雕刻成一个骄傲的实用性。
Clever storage has been thoughtfully designed: file drawer storage under the window seat in the Study, abundant storage concealed behind the timber feature wall, secret access doors to the cellar and powder room, concealed butler’s pantry and workstation, storage drawers under bench seats, pull out shoe shelves, concealed drawers built into the floating Powder room bench.
巧妙的储藏室设计:书房窗座下的文件抽屉储藏室,木材特色墙后面藏有丰富的储藏室,地下室和化妆室的秘密出入门,隐蔽的管家的储藏室和工作站,长椅下的储存柜,拔鞋架,装在浮粉室长凳上的隐蔽抽屉。
 举报
举报
别默默的看了,快登录帮我评论一下吧!:)
注册
登录
更多评论
相关文章
-

描边风设计中,最容易犯的8种问题分析
2018年走过了四分之一,LOGO设计趋势也清晰了LOGO设计
-

描边风设计中,最容易犯的8种问题分析
2018年走过了四分之一,LOGO设计趋势也清晰了LOGO设计
-

描边风设计中,最容易犯的8种问题分析
2018年走过了四分之一,LOGO设计趋势也清晰了LOGO设计


























































