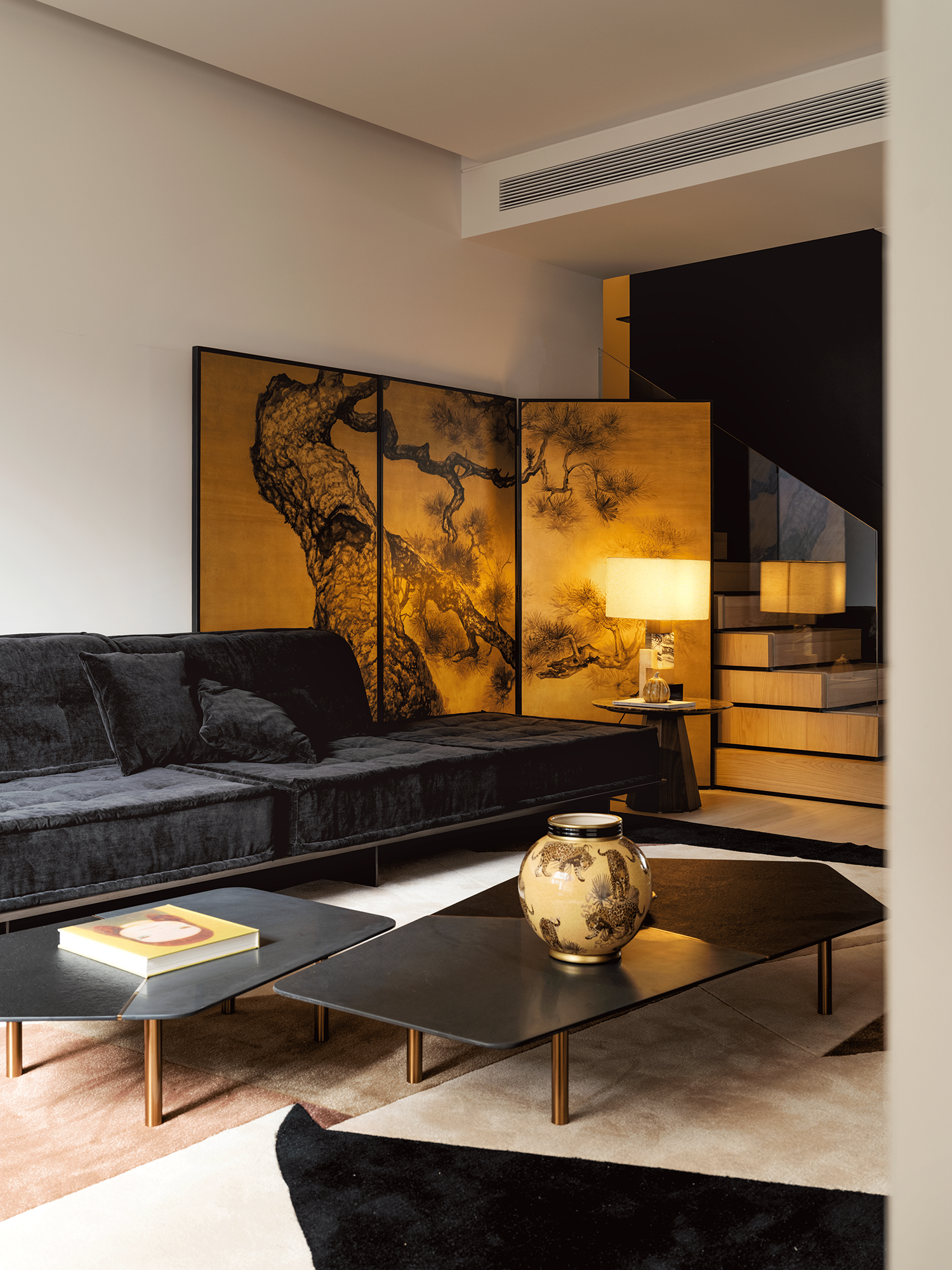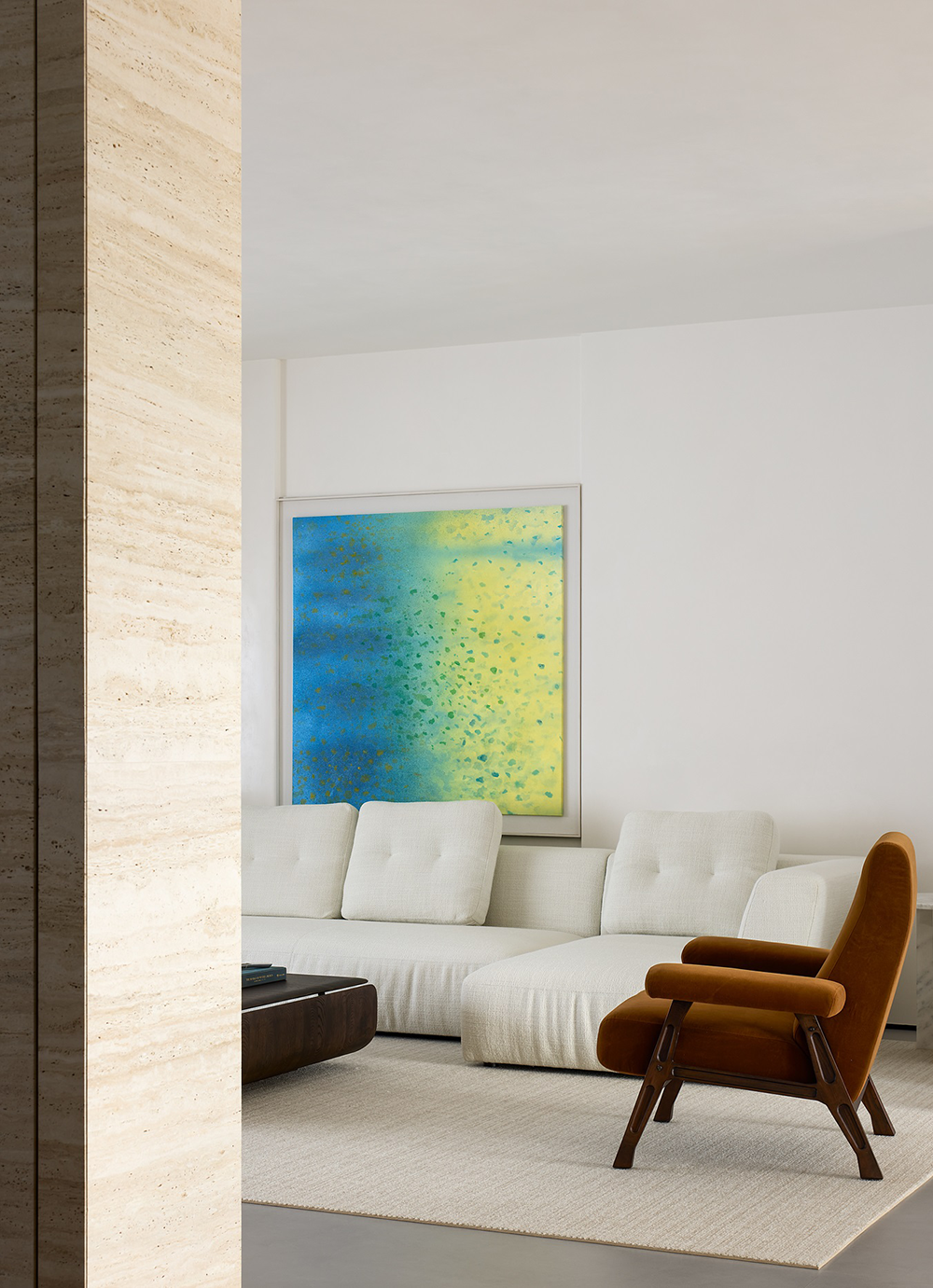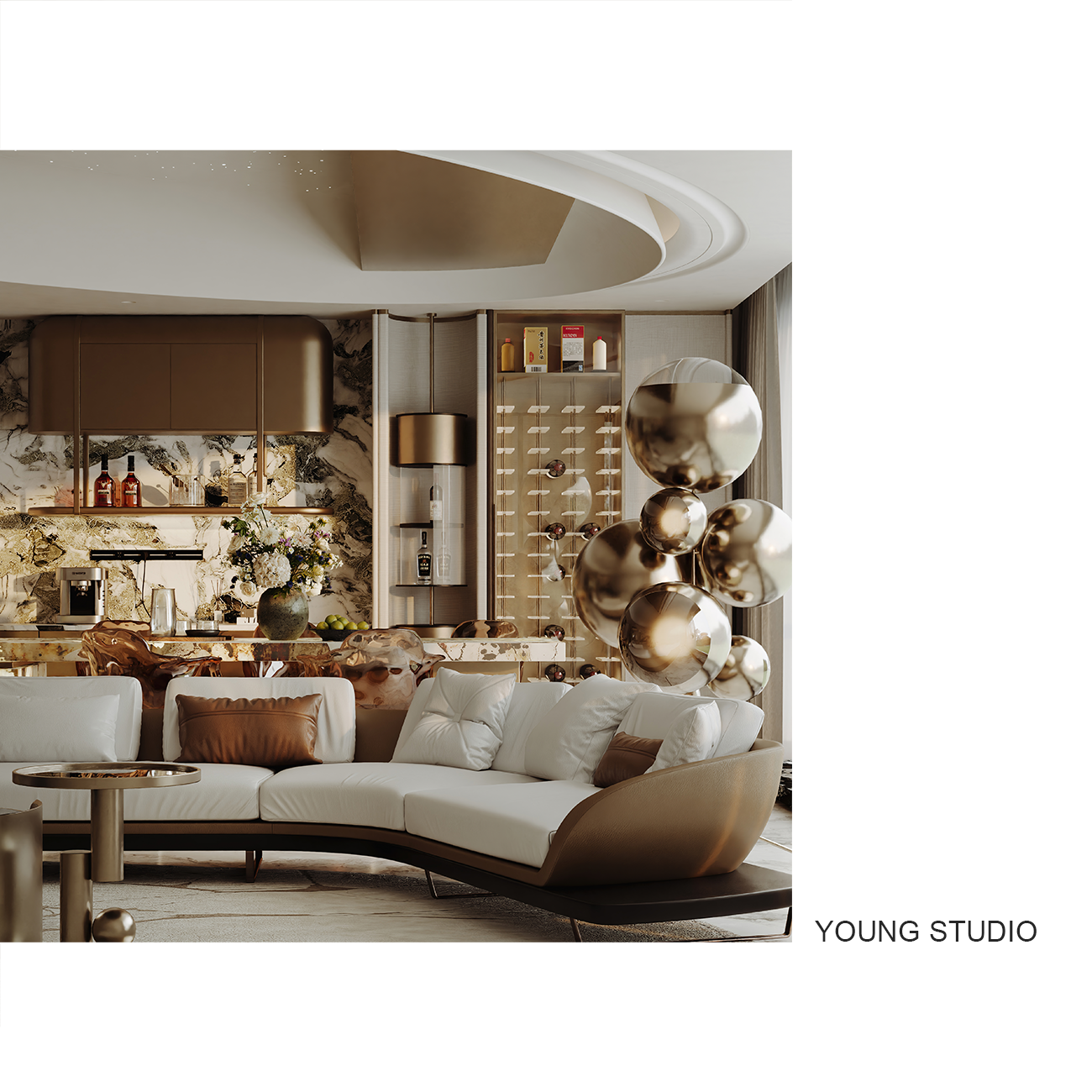Keitaro Muto Architects Design a New Japan Three-Story Open House
2017-06-07 19:36
Architects: Keitaro Muto Architects Project: Daiko Location: Nagoya, Aichi Prefecture, Japan Area 159.0 m2 Project Year 2017 Photography: Apertozero
建筑师:木藤Keitaro Muto建筑项目:Daiko地点:名古屋,日本爱知县,面积159.0平方米
From the architect: Daiko residence is three-story open house near the central Nagoya city. Requirements of client are 4 parking spaces (2 of them are with roof) and high ceiling living room on second floor with ample terrace. Parking roof is trussed from three stories building, consequently there can be used at terrace.
来自建筑师:大子住宅是位于名古屋中心附近的三层开敞式住宅.客户需要4个停车位(其中2个设有屋顶)和二楼高天花板客厅,有宽敞的露台。停放车顶由三层楼组成,可供露台使用。
By the garage has been become the space does not exist any columns, there has been made possible, which is 2 parking spaces with roof and a broad approach to entrance, at site of 7 meters’ width.
由车库已成为不存在任何立柱的空间,已成为可能,即有2个车顶的停车位和一个宽阔的入口处,场地宽度为7米。
There have been made 2 effects by truss becoming side wall at terrace. First has cut the view from neighbor and frontal road, another has cut out the cityscape and sky.
桁架在平台上成为侧墙,产生了两种效果。首先从邻近的和正面的道路上截断了视野,另一个从城市的风景和天空中截断了。
Interior has been divided the square in quarters by put the wall and it has been made anomalous split-level house, in consideration for a number of rooms and a requirement is felt family’s coming.
内部被分成四分的四分墙,它已经成为反常的分裂水平的房子,考虑到一些房间,并有一个要求是感觉到家庭的到来。
Along of the wall has been made huge openings, rooms have been got various relation to each other. traffic line as stairs and walls opening at each rooms has been planned to feel like exterior open space in usual life, because sunlight have been reached each rooms through big opening and double floor height at living.
随着墙壁的巨大开口,房间之间有着各种各样的联系。交通线路作为楼梯和墙壁在每个房间开放,已被计划作为外部开放的空间,在通常的生活中,因为阳光已经到达每个房间通过大开放和双层高度的生活。
By the wall with the shape of four square have been existed white color side and gray color side, the sunlight from big opening could have gradation more strongly and it could have been felt walking up spiral split-level house.
四角形墙体已存在白色侧和灰色侧,大洞口的阳光可以有更强烈的坡度,也可以感受到在螺旋式分体式平房上行走。
It has been existed variety spaces in the given site and has become wide open house which is reached the sunlight everywhere.
在给定的场地内,它一直存在着各种各样的空间,并且已经成为一座开阔的房子,到处都是阳光照射的地方。
 举报
举报
别默默的看了,快登录帮我评论一下吧!:)
注册
登录
更多评论
相关文章
-

描边风设计中,最容易犯的8种问题分析
2018年走过了四分之一,LOGO设计趋势也清晰了LOGO设计
-

描边风设计中,最容易犯的8种问题分析
2018年走过了四分之一,LOGO设计趋势也清晰了LOGO设计
-

描边风设计中,最容易犯的8种问题分析
2018年走过了四分之一,LOGO设计趋势也清晰了LOGO设计






















































