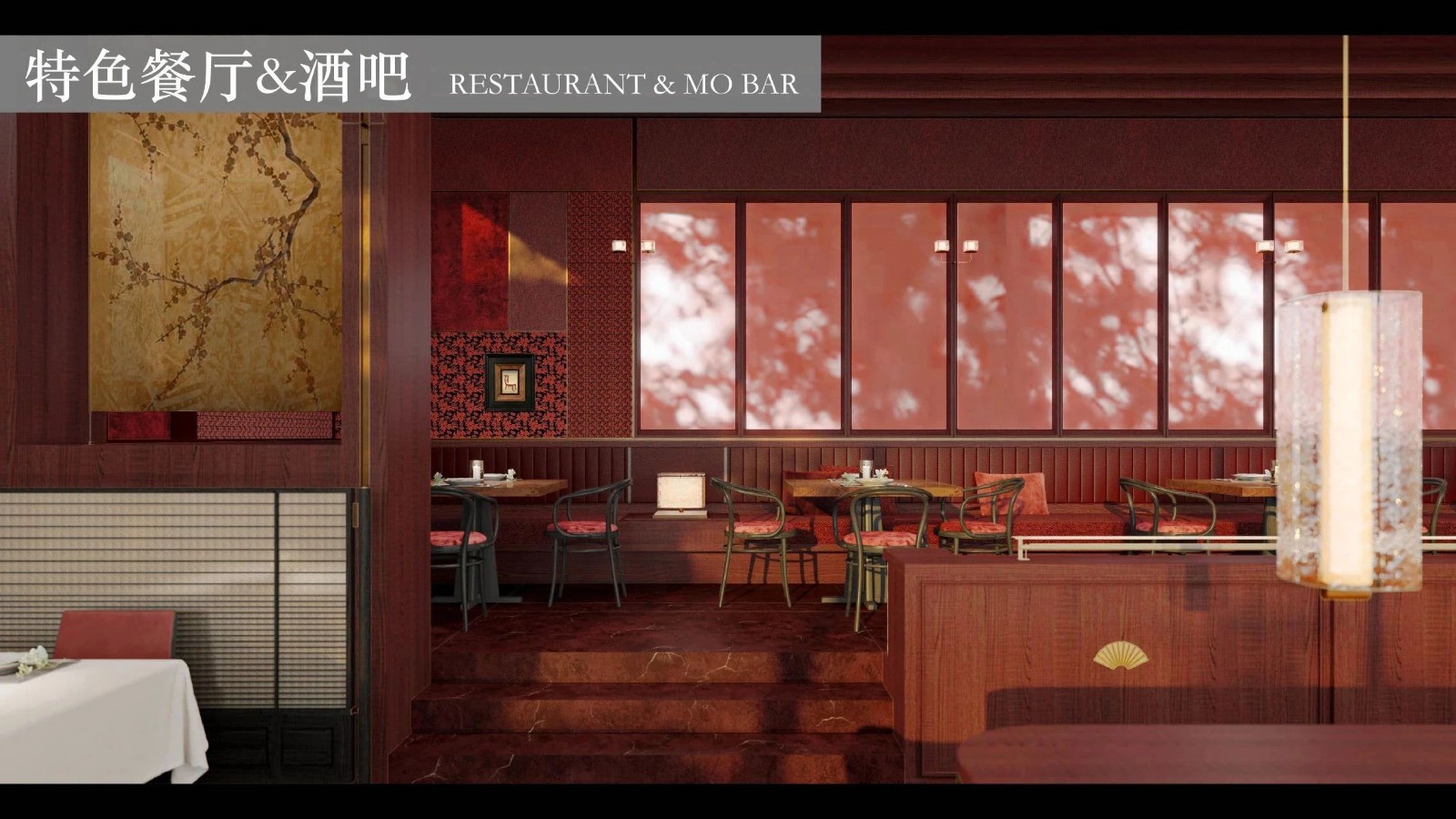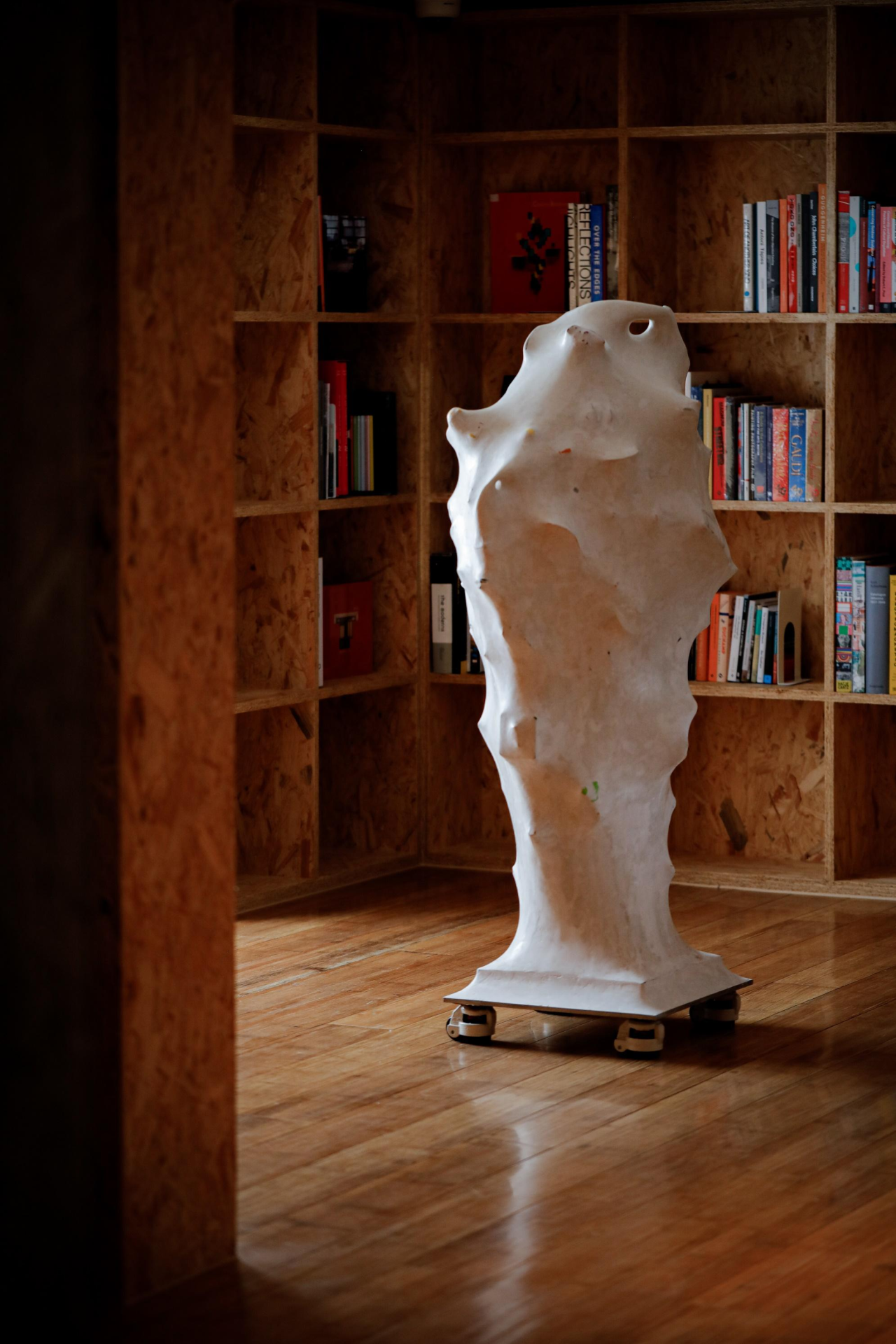Fort Greene Brownstone House Divided into Three Duplexes for an Extended Family
2017-06-07 12:44
Architects: Barker Freeman Design Office Architects Project: Fort Greene Brownstone House Location: New York, United States Photography: Francis Dzikowski / OTTO
建筑师:巴克·弗里曼设计事务所建筑师项目:格林堡布朗斯通大厦所在地:纽约,美国摄影:弗朗西斯·迪科夫斯基/奥托
A Hong Kong-based businessman and father to a close-knit family of three adult children purchased this brownstone in Fort Greene’s landmarked district to house his family and secure a pied-a-terre for them all to stay together under one roof during his extended visits.
一位住在香港的商人和三个成年孩子组成的紧密家庭的父亲在格林堡有地标的地区买下了这块褐石,为他的家人提供住所,并在他的长期访问中为他们提供一处住在一个屋檐下的住所。
The family hired BFDO to help them create three duplexes and a private suite for him and his wife, which required the addition of three new stairs to connect the two floors in each unit and maintain a common access to the roof terrace, rear yard and cellar. The new stairs become sculptural and programmatic focal points in each unit, materially distinct elements that provide seating and storage around and under them. A deep blue color is used as an organizing thread throughout the common spaces as well as within the units.
该家庭雇用了BFDO,帮助他们为他和他的妻子建造三套复式公寓和一套私人套房,这需要增加三层新楼梯来连接每个单元的两层楼,并保持通往屋顶露台、后院和地窖的公共通道。新楼梯成为每个单位的雕塑和规划重点,实质上不同的元素,提供座位和存储在他们周围和下面。深蓝色被用作整个公共空间以及单位内部的组织线。
The deep blue entry doors open into a foyer with a blue handrail that snakes up to the blue-fenced roof terrace. The blue reappears in the railing and stairs accessing the rear yard deck.
深蓝色的入口门打开进入一个门厅与蓝色扶手,蛇到蓝色围栏屋顶露台。蓝色再次出现在栏杆和楼梯进入后院甲板。
The oldest daughter, a restaurateur, lives on the parlor and second floors along with her husband and their child. The original ten-foot tall mahogany doors open into their living room. The large kitchen and dining room where she spends most of her time when she’s at home looks out onto a rear deck through a full wall of windows. The oak-clad straight-run stair leading to the second floor forms a thick wall along the length of the floor plate, containing storage space and an oak-lined desk alcove.
大女儿是一位餐馆老板,和她的丈夫和孩子一起住在客厅和二楼。原来的十英尺高的桃花心木门打开了他们的起居室。她大部分时间呆在家里的大厨房和餐厅,透过一整堵窗户向后甲板望去。通往二楼的橡木直通楼梯沿地板的长度形成一堵厚壁,包含存储空间和橡木衬里的书桌壁龛。
The second floor is organized into a masters suite including bathroom and office in the front and a child’s suite in the back.
二楼被组织成一个主套房,包括前面的浴室和办公室,后面的儿童套房。
The youngest, a food entrepreneur, and his partner, an artist, occupy the third and fourth floors and share their kitchen with his parents when they visit (their suite occupies the rear section of the third floor). The program brief for his unit was to create an environment where everything would be on display.
最小的一位是一位食品企业家,他的搭档是一位艺术家,他们在三楼和四楼参观时和父母共用厨房(他们的套房位于三楼的后部)。他所在单位的项目简介是要创造一个环境,让所有的东西都能展示出来。
The open shelves of the upper and lower kitchen cabinets showcase his extensive collection of cooking supplies and appliances, used for his experiments into healthy packaged food. In an unusual move, the stair to the second floor was located at the front of the room, making room for the dining table to occupy the center of the space. Painted perforated steel forms a diaphanous railing and risers to allow light to pass through it. Tucked under the stair is a window seat and reading nook–the only nod to a proper living room.
厨房上下橱柜的开放式货架展示了他收集的大量烹饪用品和用具,用于他对健康包装食品的实验。在一个不寻常的举动中,二楼的楼梯位于房间的前部,使得餐桌的空间占据了空间的中心。油漆穿孔钢形成透明的栏杆和立管,以使光线通过它。楼梯下面夹着一个靠窗的座位和一个读书的角落-这是对一个合适的起居室的唯一点头。
Upstairs, a recessed aluminum track and bracket system fitted with custom white oak shelves and surfaces lines the walls, putting clothing, personal items, and books all on display. Racks of gym equipment share space with a full wall of books. The custom-made white oak platform bed and headboard is stacked with more books.
楼上,一个凹的铝轨道和支架系统,安装了自定义的白色橡木架子和表面的墙壁,把衣服,个人物品,和书籍都展示。健身房设备的架子与满墙的书籍共享空间。定制的白橡木平台床和床头板堆放着更多的书籍。
The basement duplex, owned by the other daughter, is surfaced in wide plank white oak. A wood volume inserted into the middle of the floor plate provides storage and access to the lower level. A bench flanks the opening to the stair, which winds down to land in a wood-lined walk-in closet. The arched supports of the central foundation wall frame openings into a study and bathroom enclosed by a pair of custom mahogany doors.
地下室的复式公寓,由另一个女儿拥有,在宽阔的木板白橡树中浮出水面。插入到地板中间的木材体积提供了存储和进入较低层的机会。楼梯的开口两侧有一张长凳,楼梯蜿蜒而下,落在林荫林立的步入式壁橱里。中央基础墙框架的拱形支撑进入书房和浴室,由一对定制的桃花心木门包围。
 举报
举报
别默默的看了,快登录帮我评论一下吧!:)
注册
登录
更多评论
相关文章
-

描边风设计中,最容易犯的8种问题分析
2018年走过了四分之一,LOGO设计趋势也清晰了LOGO设计
-

描边风设计中,最容易犯的8种问题分析
2018年走过了四分之一,LOGO设计趋势也清晰了LOGO设计
-

描边风设计中,最容易犯的8种问题分析
2018年走过了四分之一,LOGO设计趋势也清晰了LOGO设计




































































