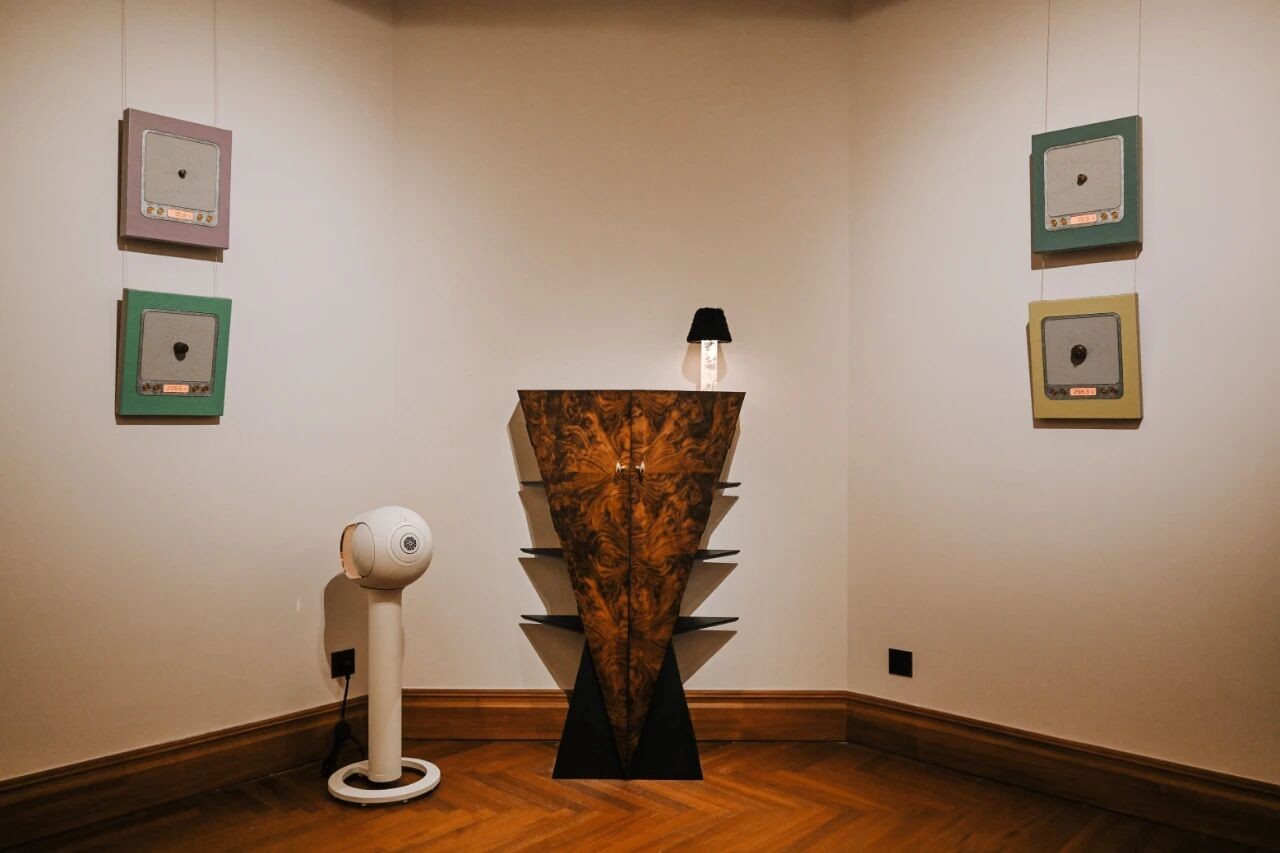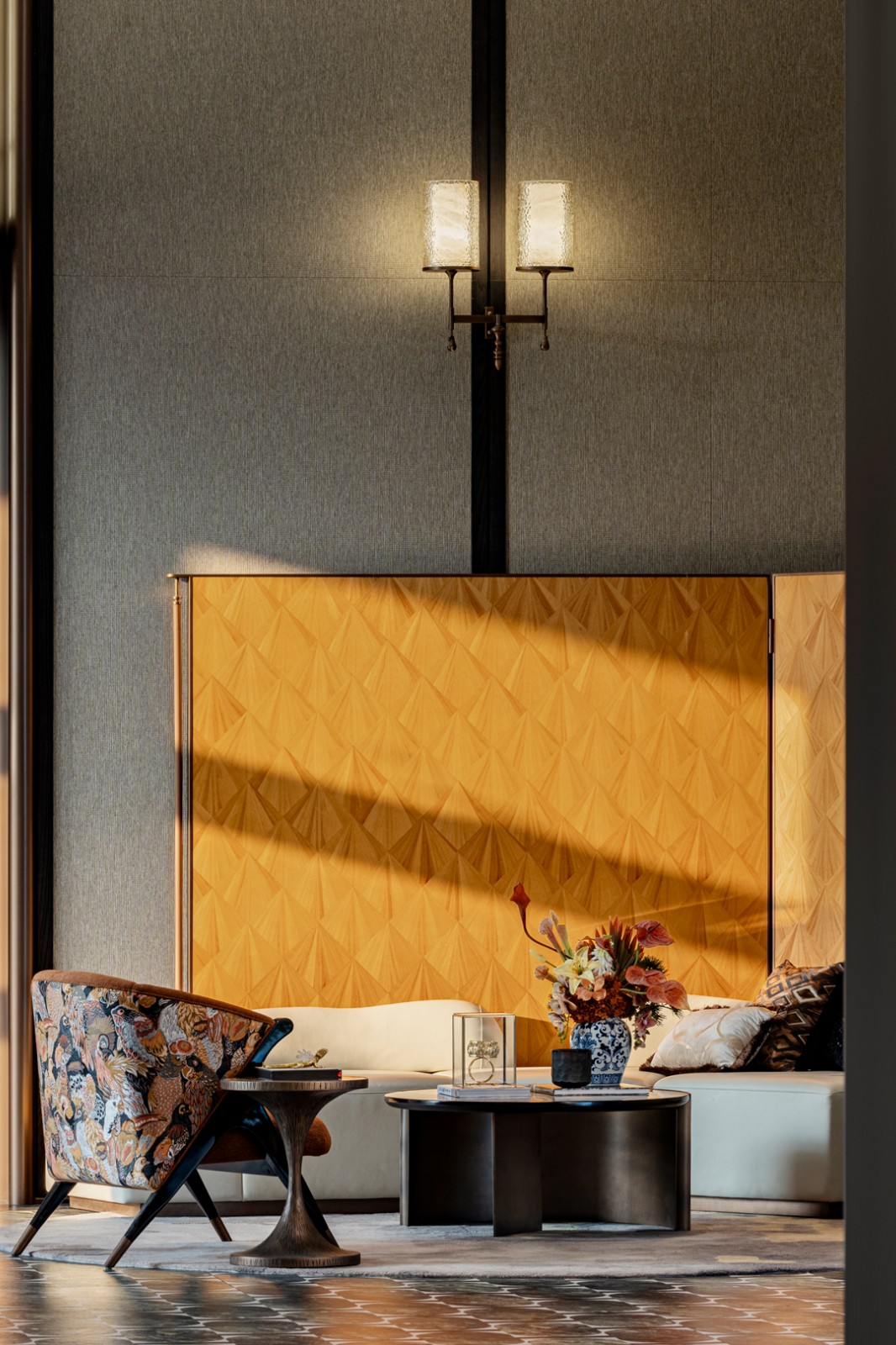Sustainable House Randwick / Day Bukh Architects
2017-04-08 14:53
Sustainable House Randwick is an addition to a dark Federation style semi detached dwelling in Sydney’s inner suburbs. The project was completed by Sydney-based Day Bukh Architects.
可持续住宅兰德威克是一个额外的黑暗联邦风格的半独立住宅在悉尼的近郊。该项目由悉尼的DayBukh建筑师完成.
The existing semi-detached house was in its original condition with the rear yard closed off to the rest house. The clients required the new living spaces to open out to an adjacent private open space as well as a first floor addition to the rear of the house.
现有的半独立的房子是在它的原始状态,后院关闭休息室。客户要求新的居住空间向邻近的私人休憩用地开放,并在房子的后部加上一层。
Designed to meet the long term needs of a young professional couple, this alterations and additions project was inspired by the traditional childlike idea of a gable roofed house, and how that translates into purity of form and order of structure within a piece of modern architecture. The landscaping is designed so that the outdoors flows into the internal living spaces, visually and spatially connecting the two.
为了满足年轻的职业夫妇的长期需要,这一改造和增加项目的灵感来自于传统的童心的山墙屋顶房屋,以及如何将其转化为现代建筑中的结构形式和秩序的纯洁性。景观设计的目的是使室外流动到内部生活空间,视觉和空间连接两者。
A design that has carefully cut, fold and shaped the existing to create a light filled family home that is modest in scale but clever in design. A new open plan living kitchen and dining room with direct level access to the rear garden. A new laundry with drying court. A first floor addition for 2 bedrooms and a bathroom. Master bedroom to have views of the city skyline.
一种精心切割、折叠和塑造现存的设计,以创造一个规模适中但设计巧妙的轻盈家庭住宅。一个新的开放式计划,客厅和餐厅直接水平进入后花园。一间带烘干场的新洗衣房。两间卧室和一间浴室的一楼附加设施。主卧室可以看到城市的天际线。
The house is to incorporate best possible sustainable / passive solar design principles. The north facing aspect of the rear yard provide excellent opportunities for passive solar heating. Operable timber screening on the first floor as well an overhang over the ground floor control the building from overheating during the warmer months.
这座房子将纳入最佳的可持续/被动太阳能设计原则。后庭院朝北的一面为被动式太阳能加热提供了极好的机会。一楼可操作的木材筛选,以及一楼的悬垂,控制着大楼在温暖的几个月里不会过热。
Architects: Day Bukh Architects Project: Sustainable House Randwick Location: Sydney, NSW, Australia Area: 150.0 m2 Project Year 2016 Photography: Katherine Lu
建筑师:DayBukhArchitectsProject:SustainableHouseRandwickLocation:Sydney,NSW,AustraliaArea:150.0m2ProjectYear2016摄影:KatherineLu.
 举报
举报
别默默的看了,快登录帮我评论一下吧!:)
注册
登录
更多评论
相关文章
-

描边风设计中,最容易犯的8种问题分析
2018年走过了四分之一,LOGO设计趋势也清晰了LOGO设计
-

描边风设计中,最容易犯的8种问题分析
2018年走过了四分之一,LOGO设计趋势也清晰了LOGO设计
-

描边风设计中,最容易犯的8种问题分析
2018年走过了四分之一,LOGO设计趋势也清晰了LOGO设计





















































