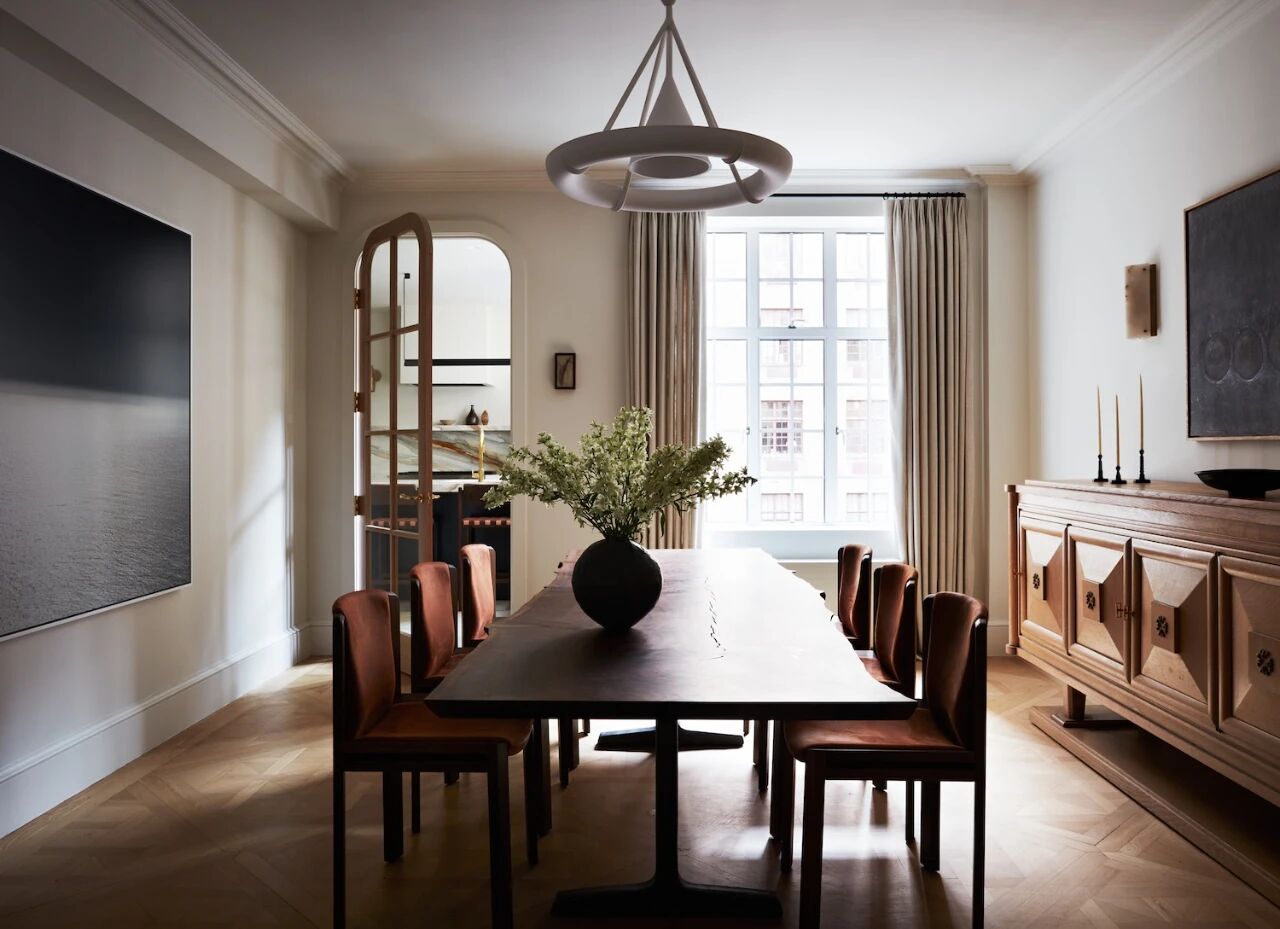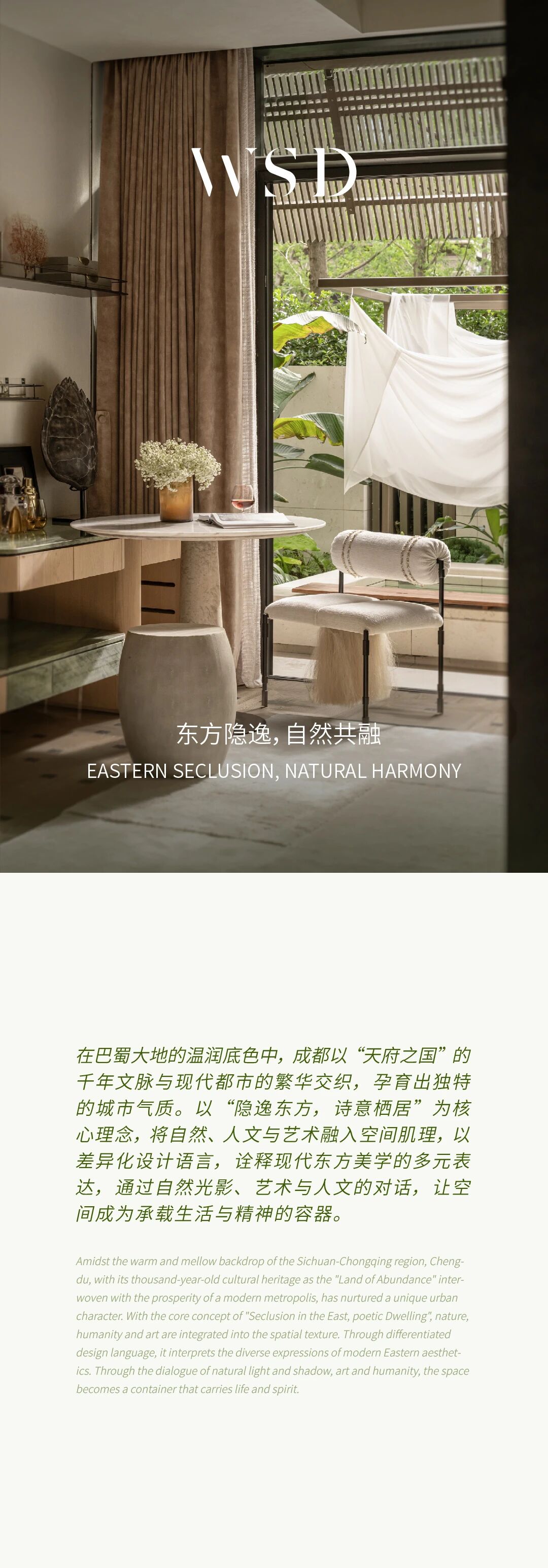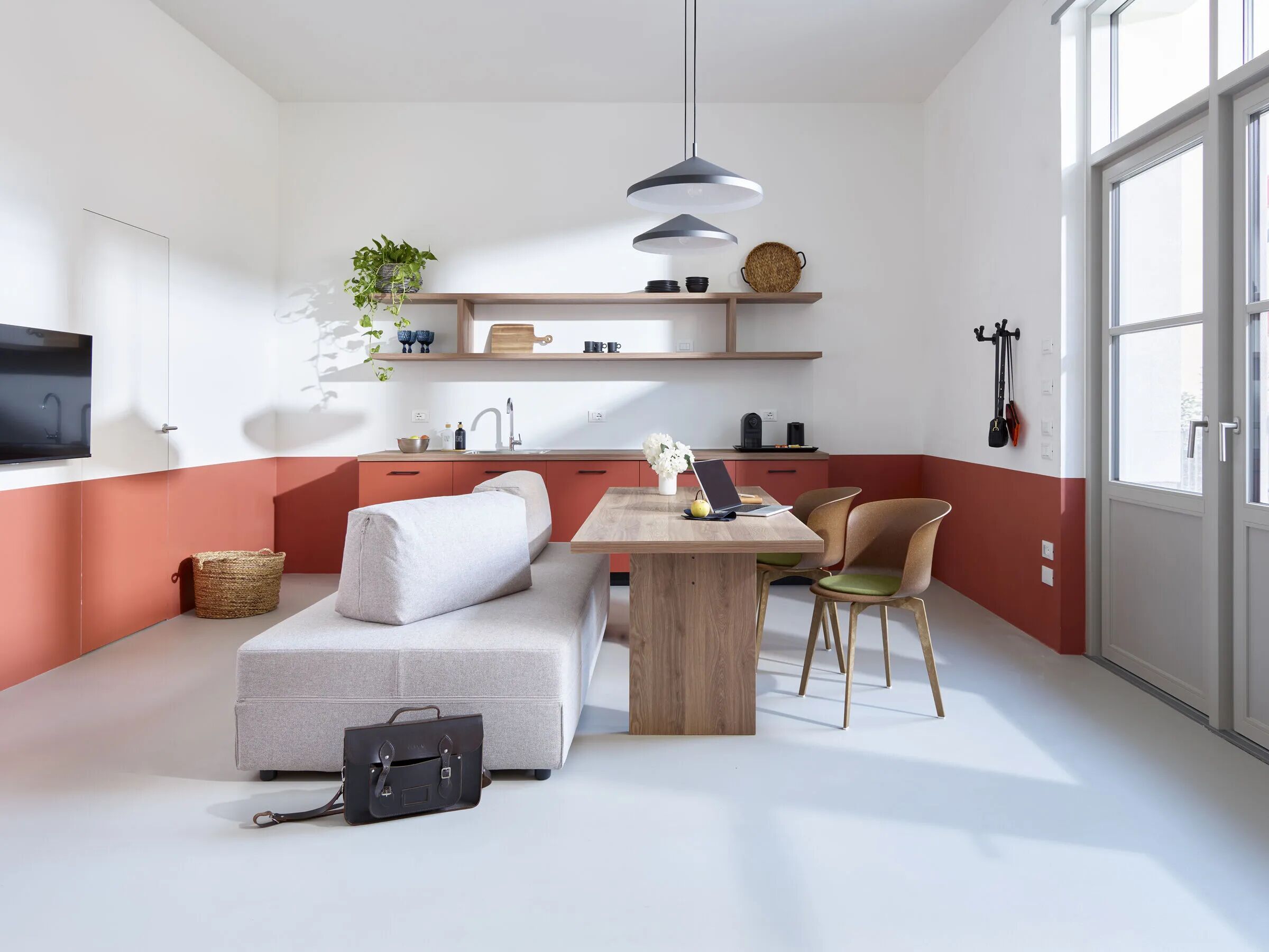Contrast House / Dubbeldam Architecture Design
2017-04-12 20:45
Contrast House is a simple and elegant renovation/addition that combines beautiful design with impressive energy performance. The project was designed by Toronto-based Dubbeldam Architecture Design.
对比屋是一个简单而优雅的翻新/增加,结合美丽的设计和令人印象深刻的能源性能。该项目是由多伦多的杜贝尔达姆建筑设计公司设计的。
From the architect: Situated on a corner lot in a dense Toronto neighbourhood, the intent of the remaking of this narrow 125-year-old residence was two-fold: to increase natural light in the interior using contrast, and to reduce the house’s ecological impact.
来自建筑师:位于多伦多一个密集社区的一个角落地段,改造这个狭窄的125年的住宅的意图是两个方面:利用对比增加室内的自然光,并减少房子的生态影响。
An increase of natural light is accomplished through both physical and perceptual means. Physically, the long, narrow house – only 11 feet wide on the rear façade – was reconfigured to allow direct sight lines to new window openings. Perceptually, contrast was used as a means to “brighten” internal spaces without direct access to natural light.
自然光的增加是通过物理和感性的手段实现的。从物理上讲,这座狭长的房子-在后面的立面上只有11英尺宽-被重新配置成可以直接看到新窗户的开口。在感知上,对比被用作一种不直接接触自然光而“照亮”内部空间的手段。
Contrasting elements are placed in proximity to produce an intensified effect. At each level, the stair is punctuated by a black element to define space — be it floating bookcases housing the owner’s collectibles, or a chalk board wall for play — and to create contrast to visually intensify the natural light spilling down from above.
对比元素被放置在附近,以产生强化效果。在每一层,楼梯上都有一个黑色元素,用来定义空间-无论是存放主人收藏品的浮动书柜,还是供玩用的粉笔板墙-并创造对比,在视觉上强化从上面洒下的自然光。
The monochromatic palette — walnut floors, white and dark gray walls — highlights the house’s architectural forms and lines, but is animated by the family’s collection of colourful furniture, art, books, and toys. The tonalities and concept flows from inside to out.
单色调色板--胡桃木地板、白色和深灰色墙--突出了房子的建筑形式和线条,但由家庭的五颜六色家具、艺术、书籍和玩具的收藏来设计。色调和概念从内向外流动。
Clad in black-stained cedar vertical boards soaring upward to conceal the modest roof deck behind, the exterior is a bold counterpoint to the red brick Victorian dwelling to which it is attached. Many passive sustainable systems are employed to minimize environmental impact.
它的外表是一个大胆的对立面,它与挂在上面的红砖维多利亚式住宅成了一个大胆的对立面,表面上是黑色的雪松垂直板,可以遮住后面朴实无华的屋顶甲板。许多被动的可持续系统被用来最大限度地减少对环境的影响。
The reconfigured layout, location of the stair and new operable windows maximize natural ventilation, stack effect, and daylighting, reducing the need for both air conditioning and artificial lighting. Integrated with the roof deck, a green roof absorbs rainwater and provides a cooling effect for the upper floors, further reducing the dependency on utilities. Architects: Dubbeldam Architecture Design Project: Contrast House Project Team: Heather Dubbeldam, Oliver Dang, Jacob JeBailey, Bindya Lad, Rachel Tameriao Location: Toronto, Ontario, Canada Area: 1,850 sq. ft. Photography: Tom Arban and Bob Gundu
重新配置的布局,位置的楼梯和新的可操作的窗户最大化自然通风,堆栈效应,和采光,减少了对空调和人工照明的需要。结合屋顶甲板,绿色屋顶吸收雨水,为上层提供冷却效果,进一步减少对公用事业的依赖。建筑师:杜贝尔达姆建筑设计项目:对比屋项目组:希瑟·杜贝尔达姆,奥利弗·丹,雅各布·杰贝利,宾迪亚·拉德,雷切尔·塔米里奥,地点:加拿大安大略省多伦多:1 850平方米。英国“金融时报”。摄影:Tom Arban和Bob Gundu
 举报
举报
别默默的看了,快登录帮我评论一下吧!:)
注册
登录
更多评论
相关文章
-

描边风设计中,最容易犯的8种问题分析
2018年走过了四分之一,LOGO设计趋势也清晰了LOGO设计
-

描边风设计中,最容易犯的8种问题分析
2018年走过了四分之一,LOGO设计趋势也清晰了LOGO设计
-

描边风设计中,最容易犯的8种问题分析
2018年走过了四分之一,LOGO设计趋势也清晰了LOGO设计































































