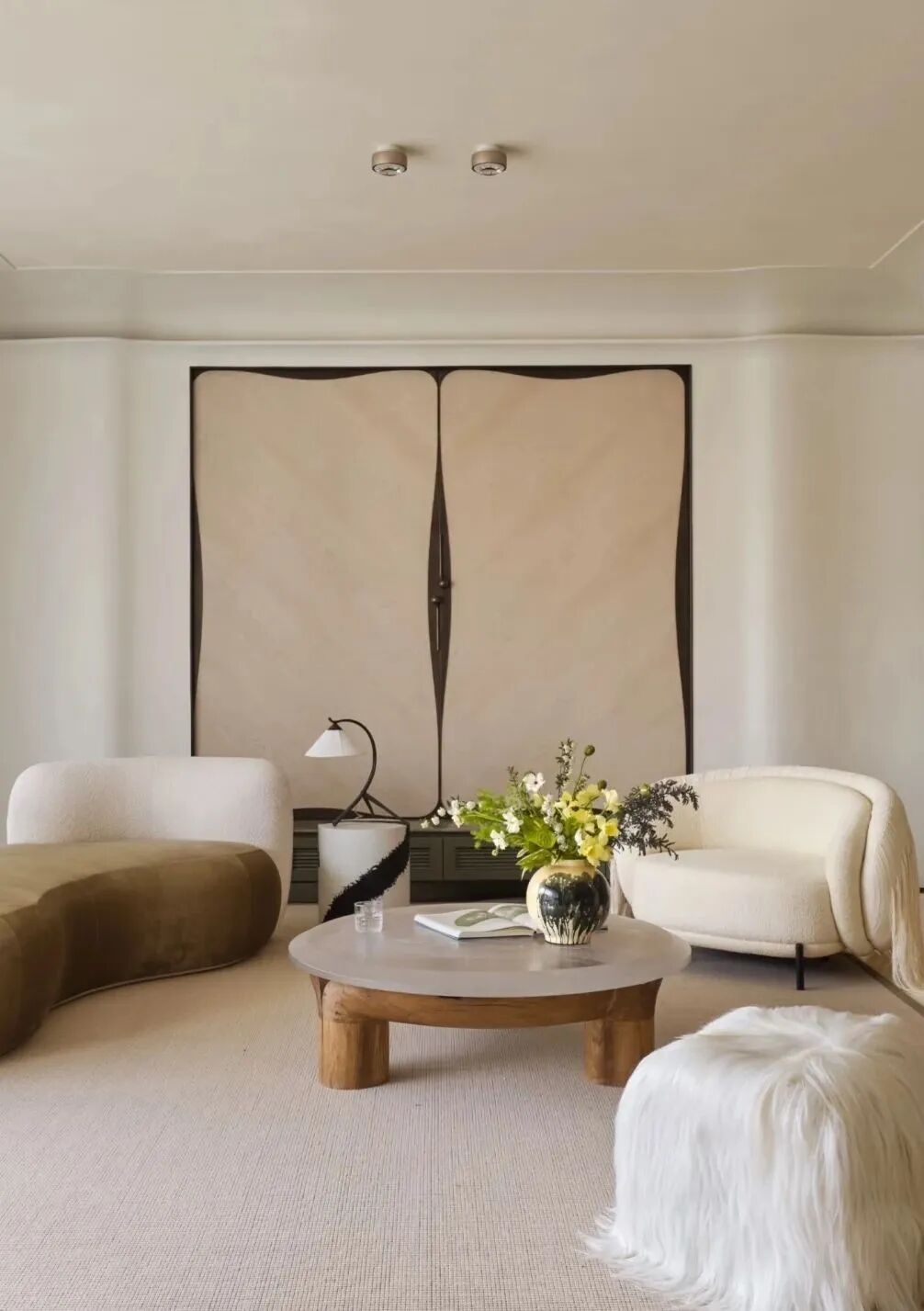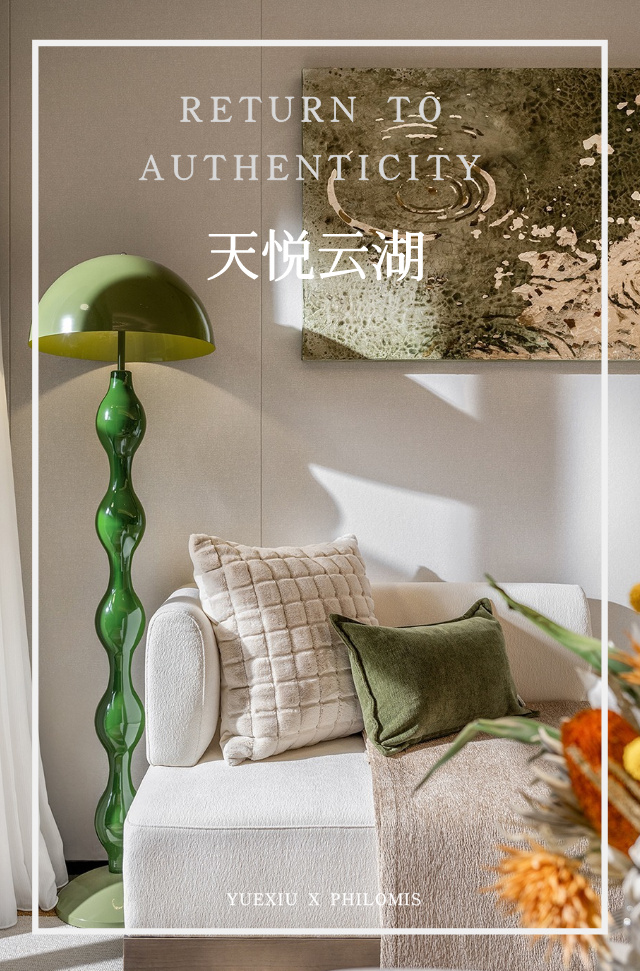Tired Victorian House Becomes Ultra-Stylish Family Home
2017-06-02 12:47
Architects: Robson Rak Architects Project: Malvern House Location: Malvern, Melbourne, Australia Photography: Lisa Cohen, Mark Roper
建筑师:罗布森·拉克建筑师项目:马尔文馆位置:马尔文,墨尔本,澳大利亚摄影:丽莎·科恩,马克·罗珀
This tired Victorian house was given a complete re-design with new addition completing the vision. Although the house uses fully automated technology, it’s disguised by a warm, textural palette. A timber ribbon of floor and wall travels through the house creating a harmonious, seamless transition from old to new.
这个疲惫的维多利亚时代的房子被给予了一个完整的重新设计与新的补充,完成了视觉。虽然房子使用全自动技术,但它被一个温暖的质感调色板所掩盖。一条地板和墙壁的木材丝带穿过房子,创造了一个和谐的,无缝的过渡,从旧到新。
The clients’ initial brief was for a scheme which would see new rear living spaces opening to the outside. Another requirement was to have these new spaces fuse seamlessly with the re-modelled old part of the house.
客户的最初简报是一个计划,将看到新的后方居住空间向外开放。另一个要求是让这些新空间与改造后的旧房子无缝融合。
We demolished the original 80’s addition previously elevated 1 metre above the back yard. We relocated this change of level to the end of the hallway and carried the original ceiling height through to a new addition with a generous ceiling height of 3.8 metres. This addition consisted of living space, kitchen, pantry, and laundry.
我们拆除了原来80年代的加装物,以前是在后院上方1米高的地方。我们将这一水平的变化移至走廊尽头,并将最初的天花板高度移至一个新的附加部分,其高度为3.8米。这个附加部分包括居住空间、厨房、储藏室和洗衣房。
A new bespoke brick fireplace; designed to be viewed as you enter the original residence, acts as the central axis for the new areas and links back to the bricks in the existing heritage façade.
一个新的定制砖壁炉;设计当你进入原来的住宅时,作为新地区的中轴线,并连接到现有的遗产外观砖。
The kitchen area has full-height bi-fold doors allowing for complete integration to outside. A living area with banquette seating has large sliding windows allowing the outside in. We explored materiality and light to fuse the old with new and to define spaces within the new.
厨房区域有全高度的双折叠门,可以完全整合到外面。客厅有大的滑动窗,可以让外面进去。我们探索了物质和光,把旧的和新的融合在一起,并定义了新的空间。
The flooring has been replaced in the original residence with a dark oak which then wraps up onto three walls of the new addition, acting like a ribbon and also creating joinery. This allows for a seamless integration between old and new. A large skylight allows light to beam down upon this transitional space.
地板已被更换在原来的住宅与黑暗橡树,然后包装在新添加的三面墙,作为一条丝带,也创造细木工。这使得旧的和新的无缝集成成为可能。一个很大的天窗让光线照射到这个过渡空间。
Spaces within the new extension are defined by materiality. The kitchen area achieves its own identity with the use of light oak joinery and pale reconstituted stone for benchtop. A concrete floor helps define the new extension but also allows the dark oak, light oak and brown brick fireplace to co-exist within the same space. The brown brick fireplace is a constant reference and reminder of the brick façade of the Victorian house. Within this warm and textured palette hides a house which is fully automated and technologically advanced.
新扩展中的空格由重要性定义。厨房的面积达到了自己的身份,使用轻橡木细木工和浅色的重建石头作为台面。混凝土地板有助于定义新的延伸,但也允许黑暗橡树,轻橡木和棕色砖壁炉共存在同一空间。棕色砖墙壁炉是维多利亚时代房屋砖面的经常参考和提醒。在这温暖和纹理调色板隐藏了房子,这是完全自动化和技术先进。
This tired Victorian house has been restored and revived to meet the challenge of another hundred years of relevance. The house is fully automated and future proofed with cutting edge technology. This clever automation is disguised within the organic palette of materials, with no technology is on show. This achieved a seamless integration between old and new interior architecture. To achieve an honest and authentic palate that has longevity, the majority of the joinery is constructed from engineered timber floorboards. Sustainably, double glazed doors/windows were used in the new addition ensuring a consistent temperature is naturally maintained.
这座破旧的维多利亚时代的房子已得到修复和恢复,以迎接另一个百年的现实挑战。房子是完全自动化和未来的检验与尖端技术。这种巧妙的自动化被隐藏在材料的有机调色板中,没有任何技术在展示。这实现了新旧室内建筑的无缝融合。为了达到一个诚实和真实的口感,有寿命,大多数细木工是由工程木材地板。可持续地,在新的加注中使用了双层玻璃窗,确保了自然保持一致的温度。
 举报
举报
别默默的看了,快登录帮我评论一下吧!:)
注册
登录
更多评论
相关文章
-

描边风设计中,最容易犯的8种问题分析
2018年走过了四分之一,LOGO设计趋势也清晰了LOGO设计
-

描边风设计中,最容易犯的8种问题分析
2018年走过了四分之一,LOGO设计趋势也清晰了LOGO设计
-

描边风设计中,最容易犯的8种问题分析
2018年走过了四分之一,LOGO设计趋势也清晰了LOGO设计




























































