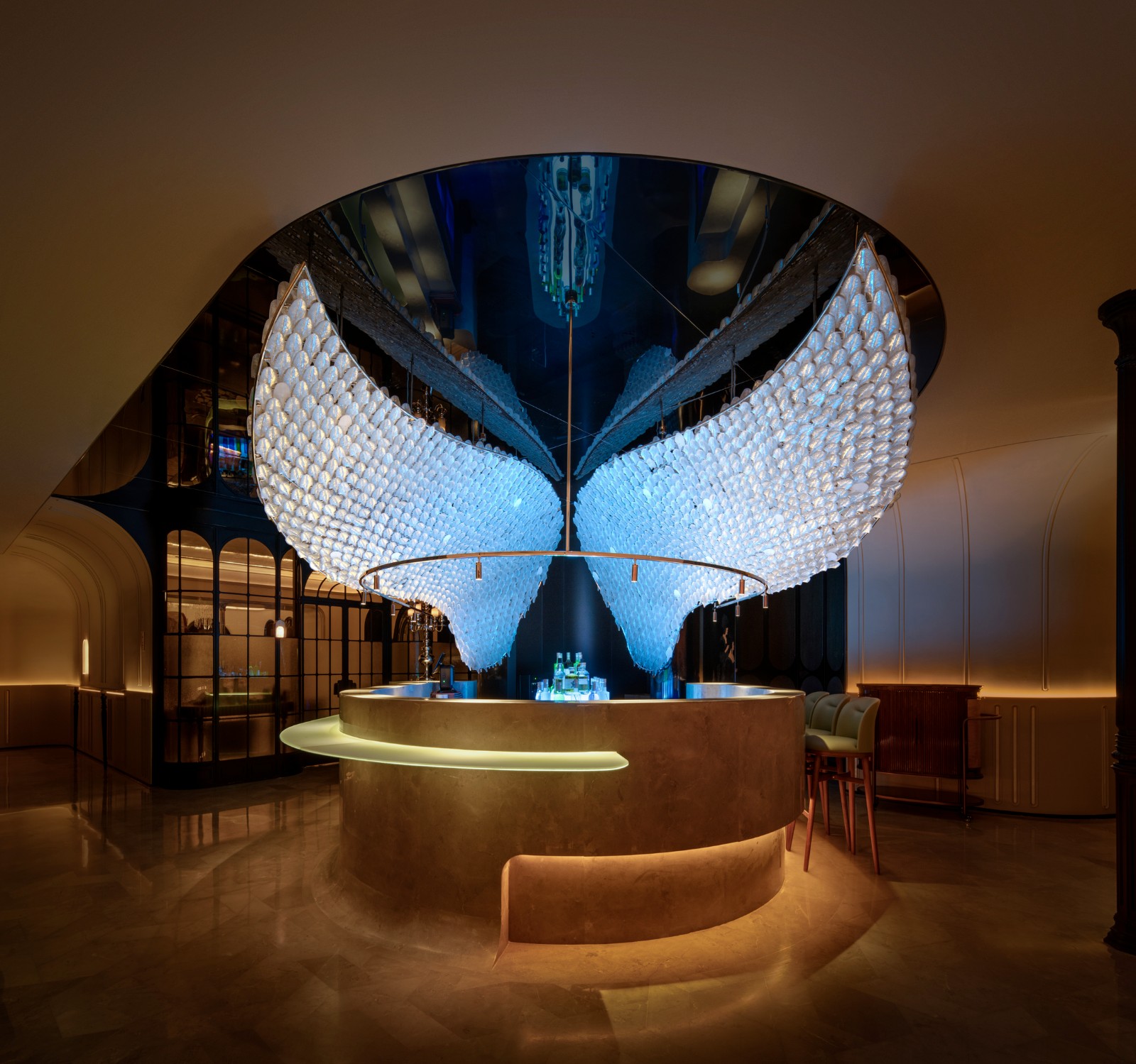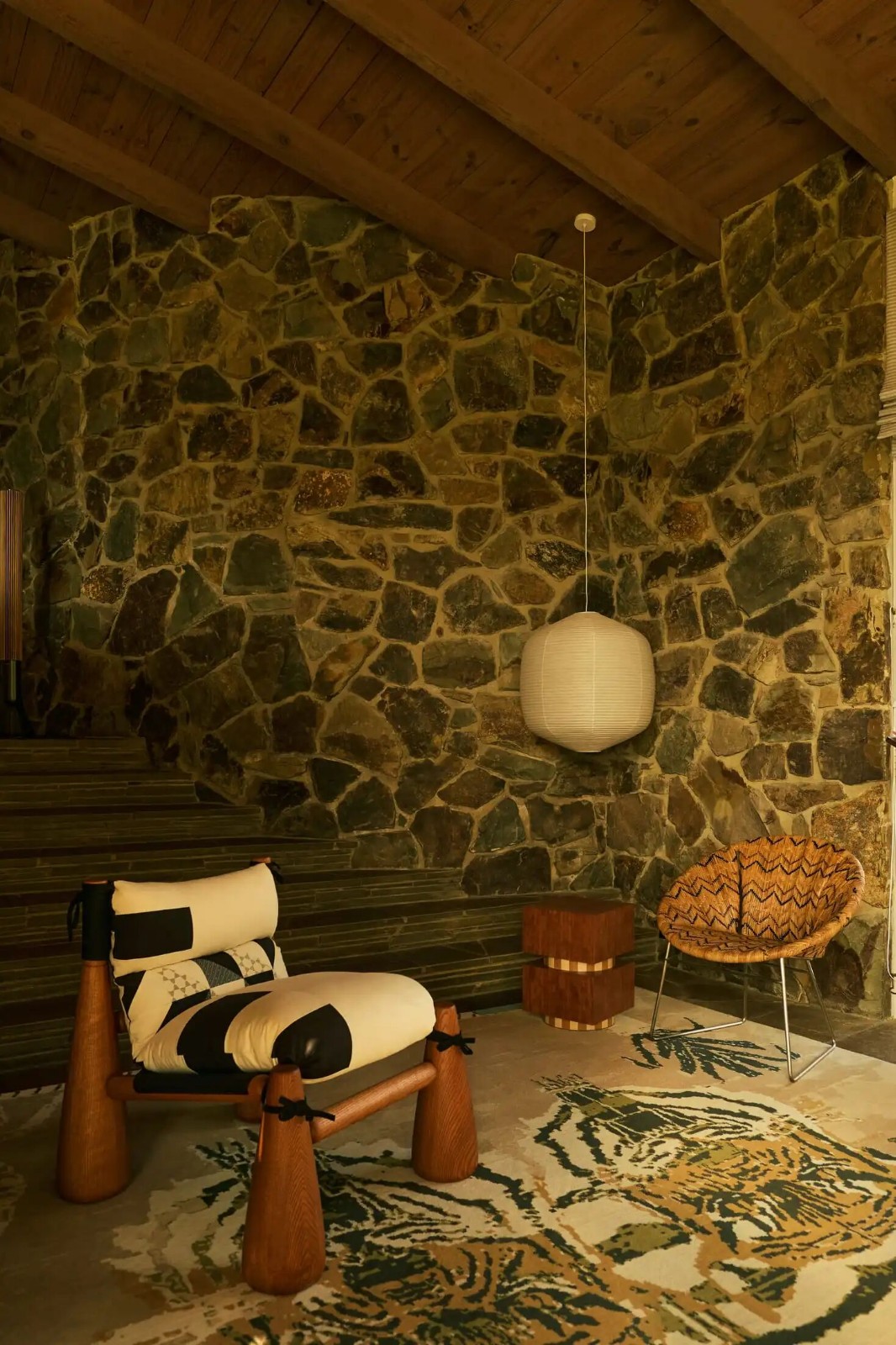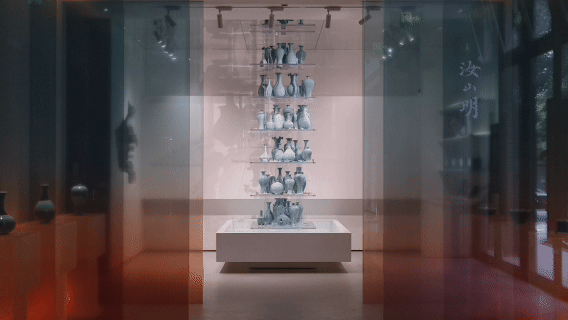Concrete Penthouse Inspired by Cubist Art and Arte Povera Movement
2017-05-30 07:21
Architect: Vincent Van Duysen Architects Project: Concrete Penthouse Location: Antwerp, Belgium Project Year 2016 Photography: Koen Van Damme
建筑师:文森特·范迪森建筑师项目:混凝土顶楼位置:比利时安特卫普项目2016年摄影:Koen Van Damme
Inspired by the beautiful panoramic view of the River Schelde and the bluestone along the gray quayside, the Concrete Penthouse project is arranged around the axes of its views and volumes allowing each zone to take advantage of this spectacular location.
在谢尔德河的美丽全景和灰色码头边的青石的启发下,混凝土顶楼项目被布置在其景观和体积的轴线周围,使每个区域都能利用这一壮观的位置。
The concept of the project was to create an ‘urban loft’. The concrete ceiling and rough timber refer to the historical warehouses which have an architectural presence in the surrounding quay and the city. The spacious and volumetric approach is inspired by the abstract and Cubist artwork of Georges Vantongerloo, an Antwerp artist and cofounder of the art movement De Stijl.
该项目的概念是创建一个“城市阁楼”。混凝土天花板和粗糙的木材是指在周围的码头和城市有建筑存在的历史仓库。宽敞和容量的方法是灵感的抽象和立体主义艺术作品的乔治万通格洛,安特卫普艺术家和联合创始人的艺术运动德斯蒂尔。
The project uses strong architectural sensitivity and qualities in a residential apartment context. The sculptural architectonic approach corresponds to the abstract expressionist art collection of the owner. The walls and floor are finished in the same material to rigorous detail as this results in a sober and textural appearance. The material selection is a manifestation of the gray tones of the Schelde and its quayside, as well referring to the Arte Povera movement where driftwood, metal, earth and concrete were used.
该项目使用强烈的建筑敏感性和居住公寓环境的质量。雕塑建筑的方法与业主的抽象表现主义艺术收藏相对应。墙壁和地板是在相同的材料中完成的,以严格的细节,因为这导致了一个冷静和纹理的外观。材料的选择是雪尔德河及其码头灰色色调的一种表现,也是指采用浮木、金属、泥土和混凝土的艺术贫穷运动。
From the beginning of the design process the width of the timber planks and the concrete ceiling were imperative for the entire project. The central monolithic volume enclosing the fireplace is positioned in a way that all surrounding spaces have a direct connection however are separable through use of a full height sliding door.
从设计过程开始,木材板和混凝土天花板的宽度对整个工程是必不可少的。围绕壁炉的中央整体体积的定位方式是所有周围的空间都有一个直接的连接,然而,通过使用全高度滑动门是可分离的。
The floor level of the entrance is raised to match the height of the facing terrace. This intensifies the spaciousness and contributes to the separation between the public zone to the front and the private to the back. The private rooms have a more intimate experience through the use of reclaimed timber planks to the ceiling and walls.
入口的地板水平被提高,以与面向平台的高度相匹配。这就加剧了空间的膨胀,导致了公共区域向前和私人向后的分离。通过在天花板和墙壁上使用再生木材板,私人房间有一种更亲密的体验。
 举报
举报
别默默的看了,快登录帮我评论一下吧!:)
注册
登录
更多评论
相关文章
-

描边风设计中,最容易犯的8种问题分析
2018年走过了四分之一,LOGO设计趋势也清晰了LOGO设计
-

描边风设计中,最容易犯的8种问题分析
2018年走过了四分之一,LOGO设计趋势也清晰了LOGO设计
-

描边风设计中,最容易犯的8种问题分析
2018年走过了四分之一,LOGO设计趋势也清晰了LOGO设计






























































