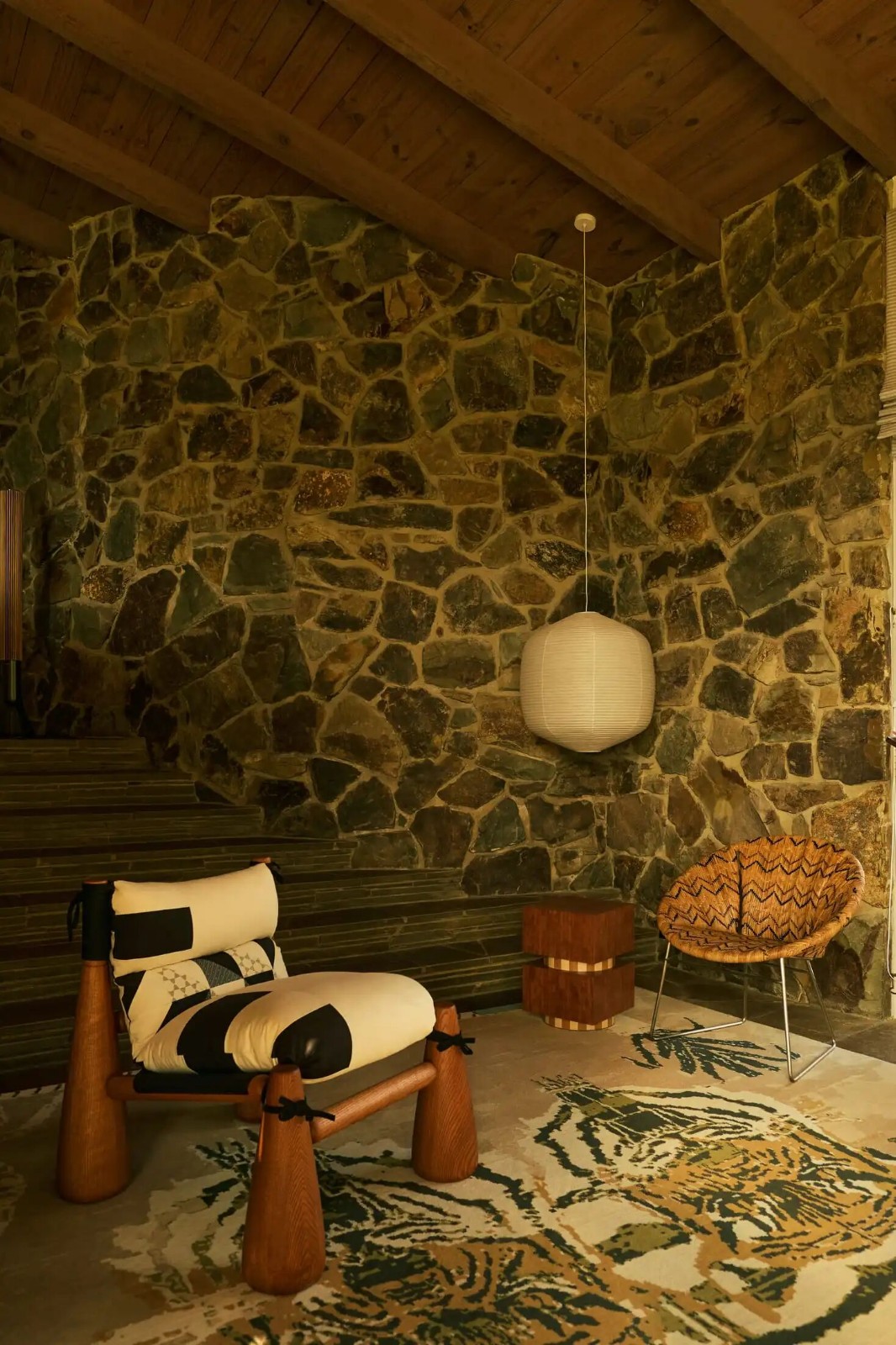Long Crendon House / Mailen Design
2017-05-19 17:38
Architects: Mailen Design Project: Long Crendon House Location: Long Crendon, Aylesbury Vale, Buckinghamshire, United Kingdom Area: 157 sqm Photography: Kristen McCluskie
建筑师:Mailen设计项目:Long Crendon House Location:Long Crendon,Aylesbury Vale,联合王国白金汉郡:157平方米摄影:Kristen McCluskie
Designed by Mailen Design, the Long Crendon House is a new-build family house in Buckinghamshire, UK. Working within considerable local planning restrictions the architect designed this three-bedroom house for private clients that is both contemporary and at ease in its historic village setting.
Long Crendon House是由Mailen设计公司设计的,是英国白金汉郡新建的家庭住宅。这位建筑师在当地相当大的规划限制范围内,为私人客户设计了这座三卧室的房子,这是一个既现代又舒适的历史村落环境。
The exterior marries vernacular materials and proportion with modern detailing while the interior’s fluid arrangement of varied spaces reveals moments of surprise and delight.
外部结合乡土材料和比例与现代细节,而内部的流体排列的各种空间显示了惊喜和喜悦的时刻。
Rooms are flexibly interlinked to allow choices between privacy and connection, such as the shuttered openings facing each other across the double-height hallway from parent and child bedrooms. Materials including larch, concrete and ply are largely left natural and self-finished inside and out, with inspiration coming from the area’s robust and simple farm buildings.
房间之间可以灵活地相互连接,以便在隐私和连接之间做出选择,比如父母卧室和儿童卧室之间的双高走廊对面的百叶窗开口。材料,包括落叶松,混凝土和铺设,大部分是自然的和自我完成的内外,灵感来自该地区的坚固和简单的农场建筑。
Structurally Insulated Panel (SIP) construction provides excellent environmental performance and allowed the structure to be erected to water-tightness in only one week. The total build cost of less than £1,500 per sqm represents excellent value for a unique family home.
结构绝缘面板(SIP)施工提供了优良的环境性能,并允许该结构在一个星期内就能水密性地建立起来。建筑总成本低于每平方米1,500 GB,对于一个独特的家庭住宅来说是非常有价值的。
 举报
举报
别默默的看了,快登录帮我评论一下吧!:)
注册
登录
更多评论
相关文章
-

描边风设计中,最容易犯的8种问题分析
2018年走过了四分之一,LOGO设计趋势也清晰了LOGO设计
-

描边风设计中,最容易犯的8种问题分析
2018年走过了四分之一,LOGO设计趋势也清晰了LOGO设计
-

描边风设计中,最容易犯的8种问题分析
2018年走过了四分之一,LOGO设计趋势也清晰了LOGO设计






















































