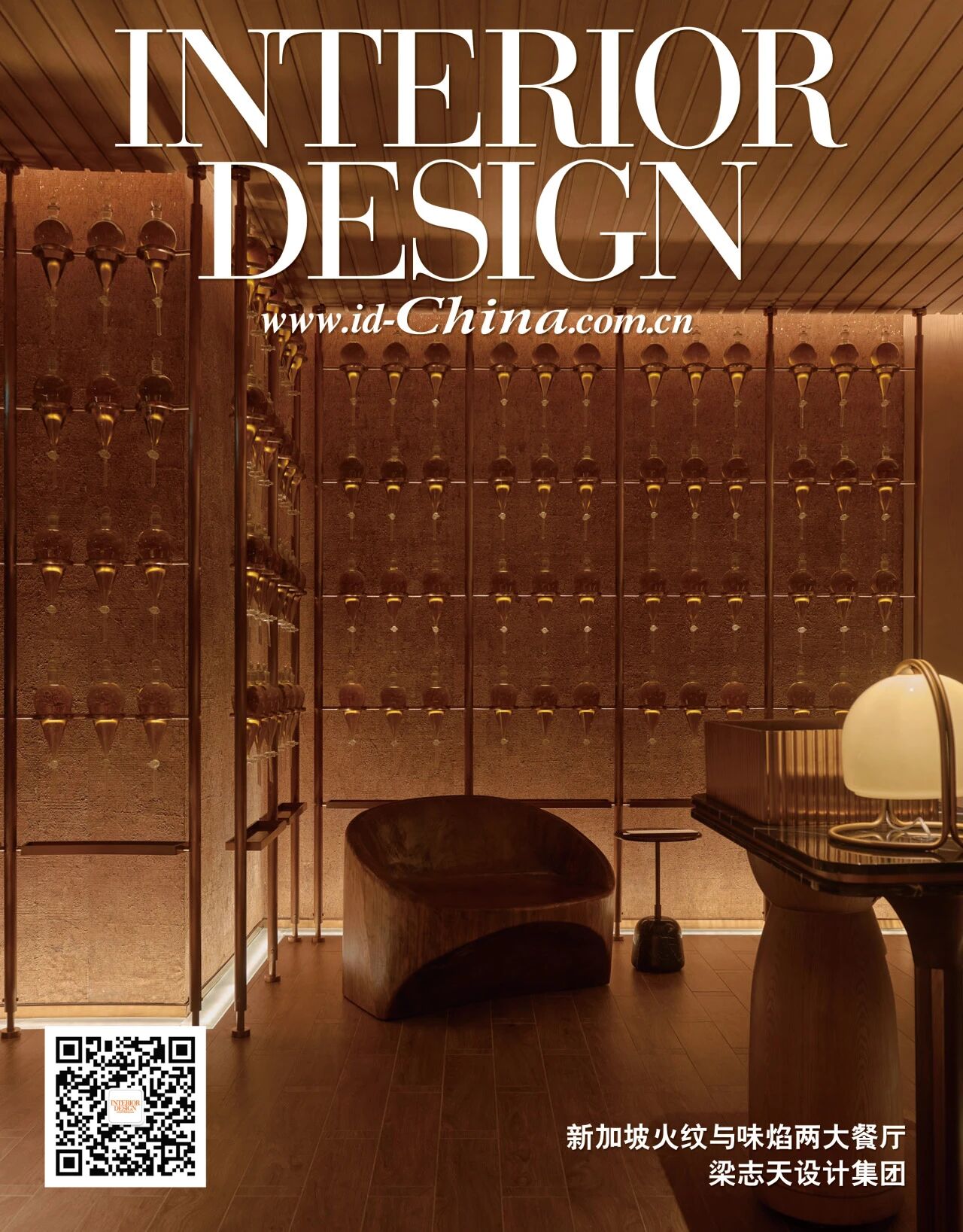Home Stage in Hanoi / Landmak Architecture
2017-05-21 20:44
Architects: Landmak Architecture Project: Home Stage Architects in Charge: Ta Tien Vinh, Truong Tuan Chung Team: Ngo Hung, Nguyen Thi Thao, Nguyen Thu Phuong, Le Minh Hoang, Nguyen Trung Phuong, Nguyen Thi Hoa, Lai Hung Quyet Location: Time City, Minh Khai, Hai Ba Trung District, Hanoi, Vietnam Photography: Trieu Chien Year 2017
建筑师:Landmak建筑项目:家舞台建筑师负责:Ta Tien Vinh,Truong Tuan Chung团队:NGO Hong,Nguyen Thi Thao,Nguyen清华Phuong,Le Minh Hoang,Nguyen Tung Phuong,Nguyen Thi Hoa,黎洪奎耶地点:时代城,明凯,八子区,河内,越南河内:2017年崔清源
From the architect: The owner of the apartment is a very young fashion designer, who loves to learn culture, has had the opportunity to experience the culture of many countries in the world. But in depths of her soul she is always haunted by the culture of Vietnam. The architect and designer share a common voice in the project of renovating this apartment in order to create a inspiring and stimulating living space which is imbued with the national culture of Vietnam but shows modern and simplified disposition.
来自建筑师:这套公寓的主人是一位非常年轻的时装设计师,他热爱学习文化,有机会体验世界上许多国家的文化。但在她的灵魂深处,她总是被越南文化所困扰。建筑师和设计师在改造这套公寓的项目中有着共同的声音,以创造一个充满了越南民族文化但又具有现代和简约气质的鼓舞人心和刺激的生活空间。
The original layout is arranged with 3 bedrooms and 2 toilets; however, the dining table area is very cramped. To add a bar and widen the dining room wider, we retracted the toilet wall by 40 cm. The kitchen is designed as a negative proof roof, high-reflective industrial wood (Acrilic paint) plus a kitchen’s lighting solution that makes it become a special space and look like a stage where the chef is just like a performer.
原来的布局有3间卧室和2间厕所,但餐桌面积很狭窄。为了增加一个酒吧,扩大餐厅的宽度,我们把卫生间的墙缩了40厘米。厨房被设计成一个负屋顶,高反光工业木材(Acrilic油漆)加上厨房的照明解决方案,使它成为一个特殊的空间,看起来像一个舞台厨师就像一个表演者。
The altar room cum common living space, reading space slightly separated by a CNC steel partition (it is made by a craftsman from the lacquer craft village in Thuong Tin – Hanoi to apply the coating layer) in order to gently distinguish the living room from worship space. It is hung on a wooden chair to sit like a sofa in the living room, while the steel partition also served as a backdrop to the piano and a highlight when observing from the alter room.
祭坛室兼普通居住空间,阅读空间稍用CNC钢隔板隔开(这是一位来自黄田河内漆工艺村的工匠制作的涂布层),以轻轻区分客厅与敬拜空间。它挂在木椅上,像客厅里的沙发一样坐着,而钢隔板也是钢琴的背景,也是从更衣室观看时的亮点。
A particularly interesting feature of this apartment is that all of the sleeping spaces are not equipped with beds like in the tradition (because its area is not large enough), instead of that, the drawers are designed inside the panels serving as storing space and wardrobe is above them. Consequently, space seems to be wider while using.
这套公寓的一个特别有趣的特点是,所有的睡眠空间都没有像传统那样配备床(因为它的面积不够大),取而代之的是,抽屉是在壁板内设计的,用作存储空间,衣柜在上面。因此,空间在使用时似乎更宽。
Details like domed door, lacquer, fabric texture (tailored by the apartment’s owner – also the fashion designer) altogether create a harmonious blend between the Vietnamese traditional architecture and Scandinavian style then form a subtle of the “Vietnamese Contemporary Folk” nature.
圆顶门、漆器、面料质地等细节(由公寓所有者-同时也是时装设计师定制)在越南传统建筑与斯堪的纳维亚风格之间和谐融合,形成了“越南当代民间文学”的微妙特质。
 举报
举报
别默默的看了,快登录帮我评论一下吧!:)
注册
登录
更多评论
相关文章
-

描边风设计中,最容易犯的8种问题分析
2018年走过了四分之一,LOGO设计趋势也清晰了LOGO设计
-

描边风设计中,最容易犯的8种问题分析
2018年走过了四分之一,LOGO设计趋势也清晰了LOGO设计
-

描边风设计中,最容易犯的8种问题分析
2018年走过了四分之一,LOGO设计趋势也清晰了LOGO设计


















































