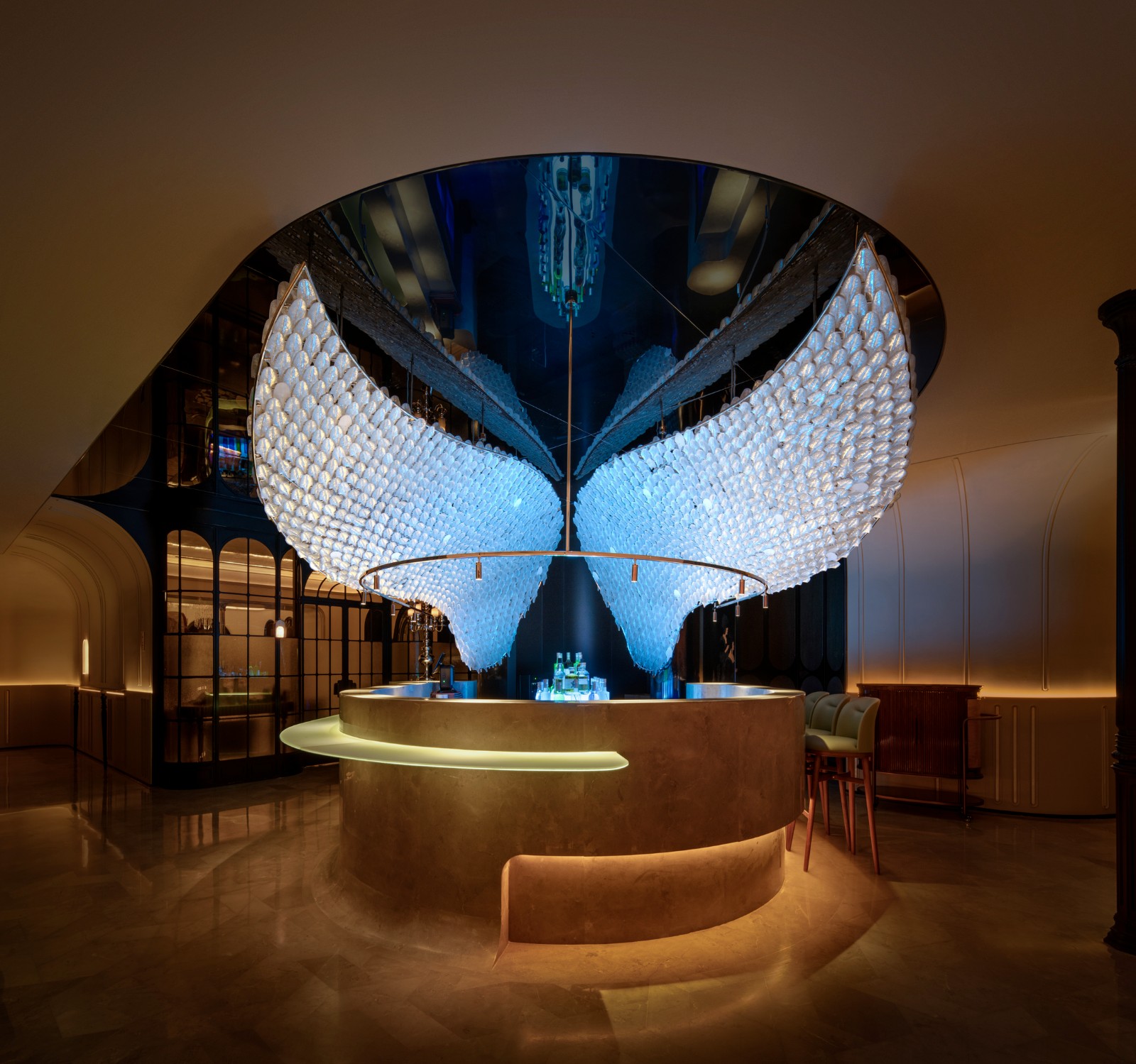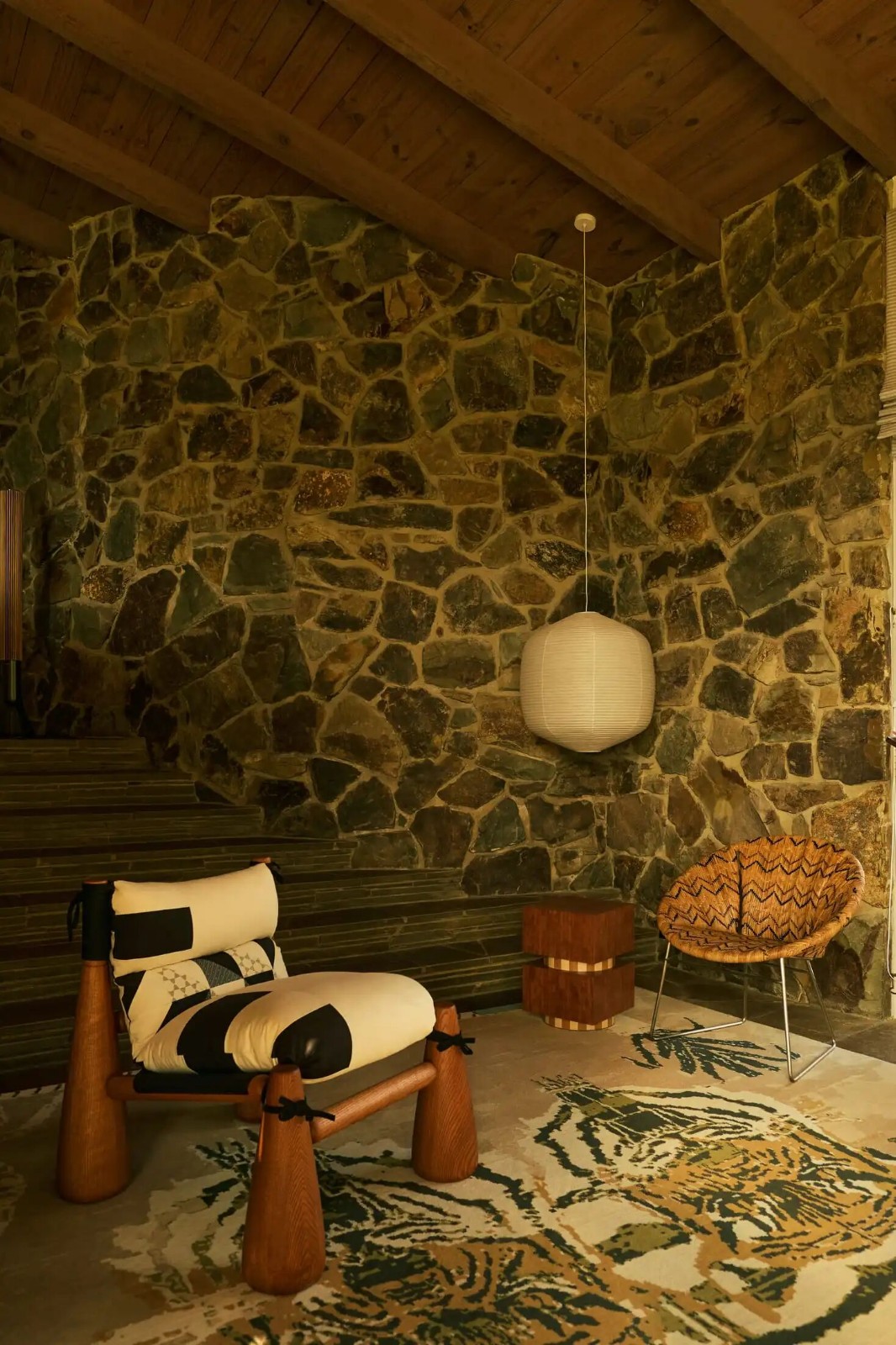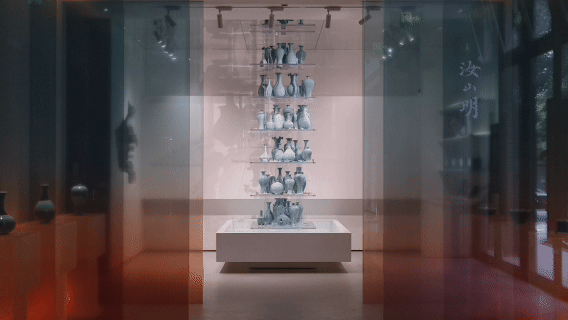Home Office / Ande Bunbury Architects
2017-05-17 19:38
Architects: Ande Bunbury Architects Project: Home Office Project Team: Ande Bunbury, Karen Abernethy, James Wong Collaborators: Keith Patrick - Associates, Dolphin Pools Location: Camberwell, Australia Area: 34 m2 Photography: Drew Echberg
建筑师:AndeBunburyArchitectsProject:HomeOfficeProjectTeam:AndeBunbury,KarenAbernethy,JamesWongCollaborators:PatrickKeith。
We are calling the space the “ home office ” but it is equally a games room, pool house, bedroom, art studio, relaxation space and a DJ booth. The Home Office was inspired by modern Japanese architecture found in densely populated residential precincts like Aoyama, Tokyo. Through innovative design, small spaces can be transformed into highly functional beautiful spaces in which to live. It is also important to create built environments which suit multiple uses to extend the useful life of a building and thereby reduce its environmental impact. The Home Office is a separate building in a residential back yard that incorporates a hidden bathroom, tool shed and rooftop deck. A plunge pool and a pergola over an existing deck were also included as part of the project.
我们称之为“家庭办公室”,但它同样是一个游戏室,游泳池,卧室,艺术工作室,放松空间和一个DJ展台。内政部的灵感来源于在东京青山等人口稠密的住宅区发现的现代日本建筑。通过创新的设计,小空间可以转变成功能强大的美丽空间,供人们居住。同样重要的是创造适合多种用途的建筑环境,以延长建筑物的使用寿命,从而减少其对环境的影响。内政部是一个独立的建筑在一个住宅后院,其中包括一个隐藏的浴室,工具棚和屋顶甲板。作为该项目的一部分,还包括了一个跳水池和一个位于现有甲板上的Pergola。
What was the brief? The clients wanted to build a new room and bathroom in the location of a former single car garage behind their house. Of course that garage was full so we also needed to make somewhere to store all the things currently in the garage. They wanted to add a small pool and make the back garden more usable. The back of the house had a huge wall of unshaded western facing windows and a massive external deck that was too hot - exposed for much of the year. The design needed to resolve the requirements for pool fencing, views from the house to open to the garden, and to connect the new free-standing pavilion to the house.
简报是什么?客户们想在房子后面建一间新房间和一间浴室,地点是一个以前的汽车修理厂。当然,那个车库已经满了,所以我们也需要找个地方把目前所有的东西都存放在车库里。他们想增加一个小游泳池,使后花园更有用。房子的后面有一面巨大的墙,一面没有遮阳的西面窗户,还有一个巨大的外甲板,太热了。
What were the key challenges? The title for the property had a covenant that required specific construction materials – brick, stone or concrete for walls and slate or tile roofs. This project interpreted these traditional covenant requirements within a modern context with exposed insulated off-form concrete walls inside - out and a tiled rooftop deck.
主要的挑战是什么?该财产的所有权有一项契约,要求具体的建筑材料-墙壁、石板或瓷砖屋顶所用的砖块、石头或混凝土。这个项目在现代背景下解释了这些传统的契约要求,里面有裸露的隔离的混凝土墙。
Resolution of levels was very important in this project as the site slopes down towards the house. The pool was designed to minimize the need for pool fencing and is partially elevated above the site to give a wet edge and water feature wall when viewed from the house. There was also extremely limited access to the part of the site we were building on. All materials had to be carried down a side pathway past the house.
在这个项目中,水平的分辨率是非常重要的,因为场地向房屋倾斜。游泳池的设计是为了尽量减少游泳池围栏的需要,并在场地上方部分高架,当从房子的角度看时,给出一个潮湿的边缘和水的特征墙。进入我们所建地点的部分也极为有限。所有的材料都必须经过一条小路。
What were the solutions? Although the covenant on the title tried to limit the construction to be as conservative as possible we decided to interpret the requirements in a contemporary way. The clients are fans of modern Japanese architecture - we decided to use exposed concrete walls both inside - out, with a polystyrene insulating panel sandwiched in the middle. Because of the limited access we couldn’t get precast concrete panels delivered to the site so the concrete was poured in-situ – the resulting quality of finish is rough - textured which gives a great character.
解决办法是什么?虽然关于标题的契约试图限制建筑尽可能保守,但我们决定以当代的方式来解释这些要求。客户是现代日本建筑的粉丝。
Luckily we have limited words in the English language and the requirement for a “tiled” roof meant that we were able to build a flat roof deck with paving tiles on it. This is a wonderful secluded hideaway under the tree canopy like a cubby house for adults. We wanted to incorporate fun into the built environment, a building that invites discovery: an en-suite behind a hidden door; a wall that is really a bank of storage cupboards; a ladder which leads to a secluded garden; a view from the desk where eye level is ground level.
幸运的是,我们在英语中的用词有限,对“瓦片”屋顶的要求意味着我们能够建造一个带有铺面砖的平顶甲板。这是一个非常好的隐居的隐蔽在树冠下,就像一个小房子的成人。我们想把乐趣融入到建筑环境中,这是一座邀请人们发现的建筑:一扇隐藏的门后面的一间套房;一堵真正由储物柜组成的墙;一条通向幽静花园的梯子;一张从桌子上看到的视野,那里的视线是地面水平的。
What are the sustainability features? In the Home Office the flexibility of use of the space and durability are the key sustainability principles. The pavilion has optimal north orientation for all windows to the living area, with sun-shading provided by a pergola with timber battens. Service areas are located to the south.
可持续发展的特点是什么?在内政部,灵活使用空间和耐久性是关键的可持续性原则。展馆的所有窗户都有最佳的北方方向,所有的窗户都有遮阳的地方,由一个带木板的佩高拉(Pergola)提供。服务区位于南部。
Virtually all materials used are maintenance-free. The off-form concrete is exposed internally - externally for a highly durable finish. The concrete mix has 30% cement substitution with flyash/slag and recycled aggregate. Insulation within the concrete walls is R2.2 polystyrene board.
几乎所有使用的材料都是免维护的.异形混凝土在内部暴露。
Polyester roof insulation batts have 80% recycled content. The living area has double glazed timber framed windows - doors and the bathroom has a double glazed rooflight. Specifications call up high levels of gap sealing, stormwater management - implementation of a waste management plan during construction. All lighting is LED or fluorescent fittings, installed where task lighting is required.
聚酯屋面保温浆有80%的回收含量。生活区有双层玻璃窗。
 举报
举报
别默默的看了,快登录帮我评论一下吧!:)
注册
登录
更多评论
相关文章
-

描边风设计中,最容易犯的8种问题分析
2018年走过了四分之一,LOGO设计趋势也清晰了LOGO设计
-

描边风设计中,最容易犯的8种问题分析
2018年走过了四分之一,LOGO设计趋势也清晰了LOGO设计
-

描边风设计中,最容易犯的8种问题分析
2018年走过了四分之一,LOGO设计趋势也清晰了LOGO设计














































