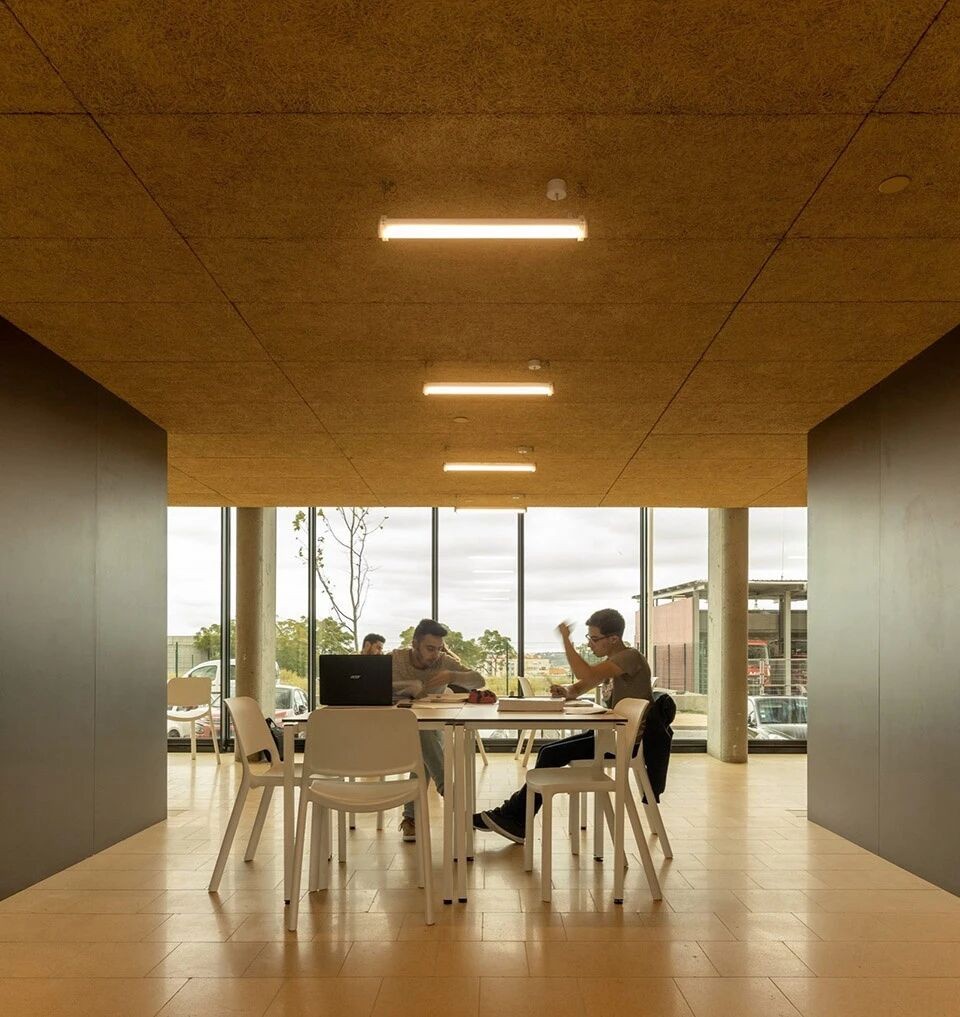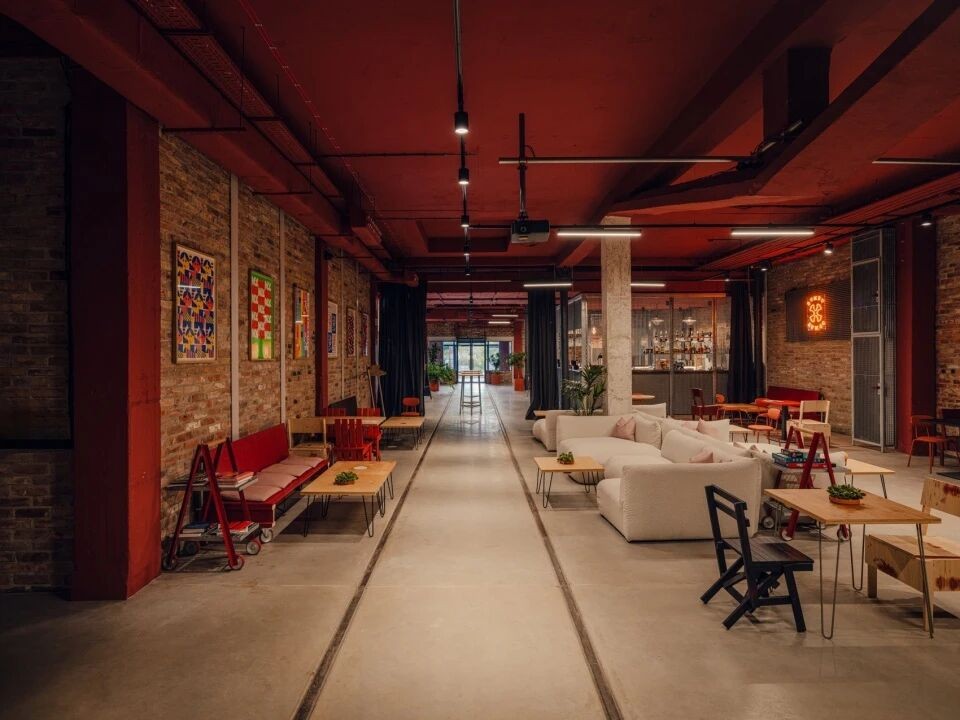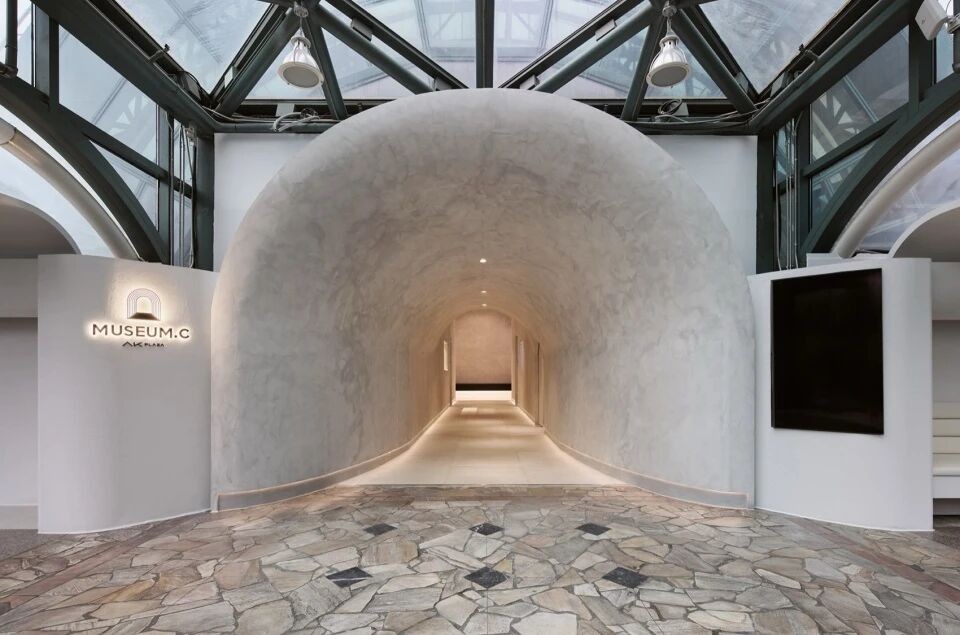Paseo de Gracia Penthouse, Barcelona / CaSA – Colombo and Serboli Architecture
2017-05-02 20:32
Paseo de Gracia Penthouse is a residential project designed by CaSA, an office of architecture established in Barcelona by two Italian architects, Matteo Colombo and Andrea Serboli.
Paseo de Gracia阁楼是由Casa设计的住宅项目,这是由两位意大利建筑师Matteo科伦坡和Andrea Serboli在巴塞罗那建立的建筑办公室。
The Commission: The clients, a Norwegian couple with a very big family of sons and grandsons, were searching for a property, a second residence in Barcelona. They wanted us to find it and transform it into a “wow flat”. After weeks of research we have found these offices that lacked of charm but had an great potential as for position, views and the huge, neglected terrace filled of air conditioning machines and bad finishes. They bought the property and entrusted us its complete transformation.
委员会:这些客户是一对挪威夫妇,有着非常大的儿子和孙子家庭,他们正在寻找一处房产,这是巴塞罗那的第二套住宅。他们想让我们找到它并把它改造成一个“哇”公寓。经过数周的研究,我们发现这些办公室缺乏魅力,但在位置、视野和巨大的、被忽视的露台上都有很大的潜力,那里到处都是空调设备和糟糕的装修。他们买下了这处房产,并委托我们对其进行彻底改造。
The Concepts: Brief: After complete demolition of the space we had to come up with a layout to host four bedrooms and four bathrooms (possibly en-suite), one big living space and take advantage of the great terrace.
概念:简略:在整个空间被拆除后,我们不得不设计出一个布局来容纳四间卧室和四个浴室(可能是套房),一个大的居住空间,并利用这个巨大的露台。
Beams: The property had a big limit we had to overcome: low ceilings and big beams hanging below them. This implied a difficulty in passing ducts and installations and in how to divide the layout. In the end the rooms have been distributed by placing the walls along the existing beams, exposed. We opted to incorporate the beams, exposed, into the project and make them part of it.
横梁:物业有一个很大的限制,我们必须克服:低天花板和大横梁悬挂在它们下面。这意味着在通过管道和安装以及如何划分布局方面存在困难。最后,通过将墙壁放置在现有的横梁上,这些房间已经被布置好了,暴露出来了。我们选择把暴露出来的横梁合并到这个项目中,并使它们成为其中的一部分。
概念方案循环-该项目的重点之一是,入口在公寓的一端,居住区域的理想空间(最大的景观和Paseo de Gracia上的弯曲墙)在另一端。为了避免通过卧室区域到达起居区,我们为私人夜间区域(包括一条走廊)创建了一个封闭的盒子,并通过打开直接通向白天区域的露台的门,创建了第二天区域循环。
Night area box – This night area box is visually placed below the thick and heavy beams that cross the apartment. Different heights were used to emphasize the feeling of a box below the beams and bring natural light into the corridor. Two lines of light are placed in the corridor: one is hidden in the volumes.
夜间区域箱-这个夜间区域盒子是视觉之下的厚和沉重的横梁横过公寓。不同的高度被用来强调在光束下面的盒子的感觉,并将自然的光带入走廊。走廊里放着两条线:一条藏在书卷里。
Mirrors – The property only has windows on one side, being the other side the boundary wall with the next building. The corridor and living mirrors have been designed to fool the eyes and open up spaces and windows on the boundary side too.
镜子-房产的一面只有窗户,另一边是与下一栋建筑的边界墙。走廊和活生生的镜子被设计成愚弄眼睛,在边界一侧也打开了空间和窗户。
Curve – The project restores the building’s curve facade by getting rid of roller shutters that cluttered the facade. This newly discovered curve becomes one of the guidelines of the project. To emphasise it on the inside, a white step covered in white Pandomo continuous coating is built around the living space, matched on the ceiling with it a curved line of curtains. The curtains pass from inside to outside, in the area of the outside dining table, visually blurring the limit between indoor and outdoor. The same curve motif appears in the slot line drawn on the doors closing the “bedroom box” in the shape of the corridor towards the entrance, and in the rounded corner of the marble kitchen island.
曲线-该项目恢复建筑物的曲线立面,摆脱滚轴百叶窗,凌乱的正面。这条新发现的曲线成为该项目的指导方针之一。为了强调它的内部,白色台阶覆盖白色潘多莫连续涂层是建立在周围的生活空间,与它的天花板与它弯曲的窗帘线匹配。窗帘从内到外,在外面的餐桌区域,视觉上模糊了室内和室外之间的界限。同样的曲线图案出现在门上画的插槽线上,关闭通往入口的走廊形状的“卧室盒”,以及大理石厨房岛的圆角。
Interior-exterior relation/Terrace – The project wants to maximize the incredible views on the city and the boulevard. The new windows open up completely to unify indoor and outdoor spaces.
内部-外部关系/露台-该项目希望最大限度地让城市和林荫大道上令人难以置信的景观。新窗户完全打开,将室内和室外空间统一起来。
Colours and materials – The materials and colours of the project are inspired from the materials and colours of the views of Paseo de Gracia. This allows to visually connecting interiors and exteriors. The aim was to make feel that the apartment is on Paseo de Gracia. The white terrazzo floors bounce the light on the inside and give a solid feel of white stone. The details of marble cladding in kitchen and bathrooms have the same objective. The porcelain of bathrooms and terrace deck is chosen in colours reminiscent of the stone building on the outside, as well as the kitchen unit doors. The graphite metal details of library, kitchen island, windows and railing are inspired by the slate roof of the of La Unión y El Fénix building, right in front.
颜色和材料-这个项目的材料和颜色是从Paseo de Gracia的观点的材料和颜色的灵感。这允许视觉连接内部和外部。目的是让人觉得这套公寓就在Paseo de Gracia。白色的水磨石地板在里面反射光线,给人一种坚实的白色石头的感觉。厨房和浴室中大理石覆层的细节也有着相同的目的。浴室和露台甲板上的瓷器颜色让人联想到外面的石楼,以及厨房的门。图书馆、厨房岛、窗户和栏杆的石墨金属细节都是由前面的La Unión y El Fénix大楼的石板屋顶所激发的。
Rooms The entrance is raised, and three steps down you find the hallway, where a wide glazed door opens to enter the great terrace. A Line of storage units hidden behind white panels incorporates all the machines for hot water and air cooling and heating. In the middle of these units there’s a seat to take off shoes (a habit of the Norwegian clients), with a square mirror. The double-height of the entrance wall can be overcome by stepping on the concrete step. A big sliding door with leads to the “bedrooms box”.
房间:入口升起了,从下面三步,你会发现走廊,那里有一个宽的玻璃门打开,进入巨大的露台。白色面板后面隐藏的一系列存储单元包含热水、空气冷却和加热的所有机器。在这些单元的中间,有一个座位去脱鞋(挪威客户的习惯),带方镜。通过踩混凝土台阶,可以克服入口墙的双重高度。一个带着“卧室箱”的大滑动门。
The corridor is accessed through big doors at the extremes, one sliding on the entrance side and one big pivoting one on the living side. It widens as you move through it and it’s pointing straight at one of the big windows of the living space. To avoid the space feeling like a tube, the corridor widens in two points where the entrances to the bedrooms are facing. Two big mirrors also enlarge visually the space.
走廊通过两端的大门进入,一个在入口一侧滑动,另一个在活生生的一侧旋转。当你穿过它的时候,它会变宽,它直接指向生活空间的一个大窗户。为了避免空间感觉像一根管子,走廊在卧室入口面对的两个点上变宽。两面大镜子也在视觉上扩大了空间。
A lower ceiling area between corridor and bedrooms allows natural light to enter the corridor space. Indirect lights illuminate the ceiling from above the volumes placed on the boundary walls. The same volumes are pierced in their lower part by a line of LED spotlights by Viabizzuno, pointing at the floor. This light source allows to light the corridor without interfering with the bedrooms (at night, i.e.), as placed far from the line of windows between corridor and bedrooms.
走廊和卧室之间的一个较低的天花板区域允许自然光进入走廊空间。间接灯照亮天花板从上面的体积放置在边界墙壁。同样的体积被Viabizzuno用一排LED聚光灯刺穿在他们的下部,指向地板。这种光源可以在不干扰卧室(即夜间)的情况下照亮走廊,因为它远离走廊和卧室之间的窗户线。
Four bedrooms are aligned between the corridor and the terrace. Entrance to bedrooms is through a pivoting door, floor to ceiling and wall-to-wall, no doorframe and painted in the project colour. All bedrooms have closets hidden behind mirrors that multiply the low ceiling entrance and hidden curtain rails on the whole glazed wall with indirect line of lights. The first one will use the entrance bathroom, the other three have each one its own. The first bedroom has a curved wall and wide library shelves. By will of the client, the second one has a very small bathroom unit complete with shower, hand washbasin and storage and a separated toilet. The third bedroom has a bigger bathroom set into a niche, that takes natural light through the shower box, placed in the room. The fourth is the master bedroom, hosts a bigger closet and a desk. A special bathroom was designed to incorporate one of the sloped volumes;it has a large masonry bathtub with double shower-heads; the shower has special view on the Fenix building dome across the street, through its light-well.
走廊和露台之间排列着四间卧室。卧室的入口处是通过一个旋转的门,地板到天花板和墙对墙,没有门框,并涂上了工程色彩。所有的卧室都有隐藏在镜子后面的壁橱,这些镜子把天花板低的入口放大,整个玻璃墙上隐藏着窗帘栏杆和间接的灯光线。第一个会用入口浴室,另外三个会各有一个。第一间卧室有一堵弯曲的墙和宽大的图书馆书架。根据客户的意愿,第二个房间有一个很小的浴室单元,配有淋浴、洗手盆和储藏室,还有一个分开的卫生间。第三间卧室有一个更大的浴室,放在一个壁龛里,让自然光线穿过淋浴箱,放置在房间里。第四个是主卧室,有一个更大的壁橱和一张桌子。一个特殊的浴室被设计成包含一个倾斜的书;它有一个大砖石浴缸和双淋浴头;淋浴在对面街道的菲尼克斯大厦穹顶上有特别的视野,通过它的光井。
A large living space of 84 square metres opens up behind the wide pivoting door. Its elongated shape terminates in the newly discovered curved shape of the building as it faces the corner of Paseo de Gracia. Storage units and library cover almost completely the boundary wall. This capacious custom made furniture has 90cm wide sliding doors, some covered in wicker and others in mirror with a golden tone. Wicker softens the room, while the mirrors “open” windows and unexpected views, providing the space with sights all around and new perspectives on the city, while warming up the light. The library has a black metal tubular structure detailed with brass feet and bolts, and its thick cylinders bear broad shelves as they cage the low units that disguise the air conditioning devices. The skirting board in the lower part of the units is perforated to allow the machines to ventilate; it has the same high as the curved Pandomo step that projects from the terrace. Works of art by Spanish artist Sito Mújica have been chosen for this space, his watercolours are displayed on the library shelves (courtesy of 3Punts Gallery).
一个84平方米的大居住空间敞开在宽阔的旋转门后面。它拉长的形状结束在新发现的弯曲形状的建筑物,因为它面对的角落的Paseo de Gracia。存储单元和图书馆几乎完全覆盖了边界墙。这款宽敞的定制家具有90厘米宽的推拉门,有些用柳条覆盖,另一些则用金色的色调照镜子。柳条软化了房间,而镜子“打开”窗户和意料之外的风景,提供空间周围的景观和城市的新视角,同时暖光。图书馆有一个黑色的金属管结构,详细介绍了黄铜脚和螺栓,它的厚厚的圆筒架,因为他们笼子的低单位,伪装空调设备。在单位较低部分的边缘板是穿孔的,让机器通风;它有同样高的弯曲潘多莫台阶,突出从露台。西班牙艺术家Sito MúJICA的作品被选为这一空间,他的水彩画陈列在图书馆的书架上(3 Punts画廊提供)。
The kitchen occupies a corner of the living space. The units are split on two walls. On the first are placed two fridges, hidden behind doors and the electric fires. The kitchen hood has been completely clad in white marble, just like all tops and dashboards. On the second wall, the sink is placed strategically under the light well to allow views of the dome in the facing building. A line of lights is hidden behind the sloping roof. The central island completes the kitchen allowing extra storage and creating a breakfast table where its white marble slab has been cut with a curved shape.
厨房占据了生活空间的一个角落。这些单位在两面墙上分开。第一个是放置两个冰箱,隐藏在门后和电火灾。厨房的引擎盖已经完全被白色大理石覆盖,就像所有的顶部和仪表板一样。在第二堵墙上,水槽被战略性地放置在光井下面,以便能够看到面对建筑物中穹顶的景致。倾斜的屋顶后面隐藏着一排灯。中央岛屿完成了厨房,允许额外储存,并创建了一个早餐桌,在那里,它的白色大理石板已被切割成一个弯曲的形状。
A special seat is placed on the window sill of the square window cut in the sloped volume. Next to the kitchen sink, a square window opens up and special seat is placed on the window-sill, the perfect place to contemplate the skyline.
一个特殊的座位被放置在正方形窗口的窗台上,在倾斜的体积中切割。在厨房的水槽旁边,一扇方形的窗户打开,在窗台上放着特殊的座位,这是观照天际线的绝佳地方。
The terrace is over one hundred square meters in surface and it embraces the entire apartment while it curves around the building. Its level is higher on the entrance side, where the access is, from where its whole length can be appreciated. Every bedroom can be opened completely and the existing sloping volumes of the facade create more private spaces in front of each room. The outdoor space has been widened in front of the living area, creating a glass box next to the kitchen and in front of the living room that opens up completely. This wider area allows to place comfortably an outdoor dining area, with the big table by Kettal, of streamlined shapes, slight curves and white marble top.
露台的表面超过一百平方米,它包括整个公寓,而它在大楼周围弯曲。它的水平是较高的入口侧,在那里的入口,从那里它的整个长度可以被欣赏。每间卧室都可以完全开放,现有的立面倾斜空间在每个房间前面创造了更多的私人空间。客厅前面的室外空间已经扩大,在厨房旁边和客厅前面形成了一个玻璃盒子,完全打开了。这更大的区域允许放置一个舒适的室外就餐区,大桌子由凯塔尔,流线型,轻微的曲线和白色大理石顶部。
The curtains that follow the curve of the living space on the inside, suddenly appear in outside space, as if they were going through the thick facade pillar; they multiply the chances for screening and adding privacy, while softly swinging in the breeze. Their fabric is an outdoor textile that has been carefully chosen by Gancedo for its lightness and resistance.
随着起居空间内部曲线的变化,窗帘突然出现在外面的空间里,就像穿过厚厚的立柱一样,它们增加了屏蔽和增加隐私的机会,同时在微风中轻轻地摆动。他们的织物是一种户外纺织品,被Gancedo精心挑选,因为它的轻盈性和抵抗力。
The terrace can be lit through two lines of LED, one place hidden in the existing part of the railing; the second on the top part of the facade, underlining the curved shape of the building.
露台可以通过两条LED线照明,一处隐藏在栏杆的现有部分,另一条隐藏在正面的顶部,突出建筑物的弯曲形状。
An outdoor shower has been placed on the terrace, for the hottest days of summer. The upper part of the terrace hosts a laundry area, to wash and dry clothes away from sight. This part is screened by a partition, a fence cut at an angle and clad in the same material as the deck. The same material is used to clad the structural volumes protruding on the terrace, visually integrating their sloped shape into the solarium.
露台上已经放了一个室外淋浴,这是夏天最热的日子。露台的上部有一个洗衣区,用来在视线之外洗衣服和烘干衣服。这一部分是由一个隔断,一个栅栏切割成一个角度,并覆盖在相同的材料与甲板。同样的材料被用来包覆露台上凸出的结构体积,在视觉上将它们倾斜的形状整合到日光浴室中。
Architects: CaSA – Colombo and Serboli Architecture Project: Paseo de Gracia Penthouse Project Manager: Gisela Farré for Alsamasa Builder: Alsamasa Location: Barcelona, Spain Surface: 200m² 105m² of terrace Photography: Roberto Ruiz
建筑师:Casa-科伦坡和Serboli建筑项目:Paseo de Gracia项目经理:Gisela Farréfor Alsamasa Builder:Alsamasa地点:西班牙巴塞罗那:200平方米的露台摄影:Roberto Ruiz
 举报
举报
别默默的看了,快登录帮我评论一下吧!:)
注册
登录
更多评论
相关文章
-

描边风设计中,最容易犯的8种问题分析
2018年走过了四分之一,LOGO设计趋势也清晰了LOGO设计
-

描边风设计中,最容易犯的8种问题分析
2018年走过了四分之一,LOGO设计趋势也清晰了LOGO设计
-

描边风设计中,最容易犯的8种问题分析
2018年走过了四分之一,LOGO设计趋势也清晰了LOGO设计



















































































