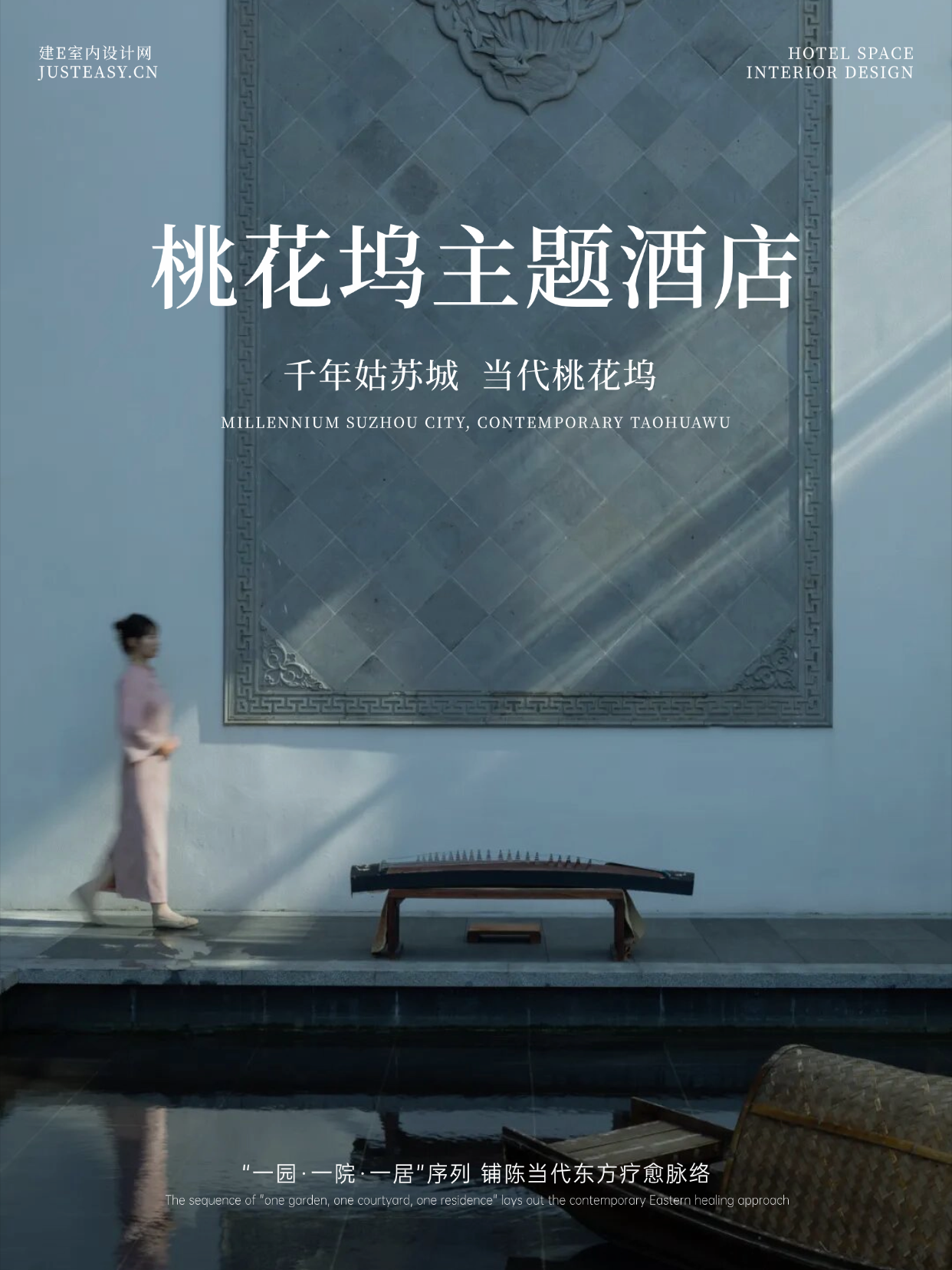XOCO 325 Penthouse / Soho’s Chocolate Factory Turned Condos
2017-05-05 20:06
Nestled in the heart of SoHo, XOCO 325 is a luxury condominium that sits on the site of a former Tootsie Roll chocolate factory. The ground-up new development has been designed, developed and constructed by DDG and elegantly references SoHo’s celebrated cast-iron loft buildings, while while forging a balance between classic and contemporary design. Its cast-aluminum façade is a modern reinterpretation of the district’s historic cast-iron loft buildings and vertical gardens will wend their way from the base all the way up to the penthouse.
XOCO 325坐落在SoHo的心脏地带,是一个豪华的共管公寓,坐落在前Tootsie Rolle巧克力工厂的工地上。地面的新开发是由DDG设计、开发和建造的,并优雅地引用了SoHo著名的铸铁阁楼,同时在古典设计和现代设计之间取得了平衡。它的铸铝外墙是对该地区历史性铸铁阁楼和垂直花园的现代重新诠释,它们将从基地一直延伸到顶层。
The impressive design extends beyond the façade into the lobby, where residents are greeted with an elevated design experience. Penthouse West at XOCO 325 was intentionally designed by DDG to keep the entertaining areas (dining room, great room) seemingly separate from the domestic and more casual spaces (kitchen, living room and bedrooms).
令人印象深刻的设计从立面延伸到大厅,那里的居民受到高架设计的欢迎。XOCO 325的“西阁楼”是由DDG故意设计的,目的是让娱乐区(餐厅、大房间)看起来与家庭空间和更多的休闲空间(厨房、客厅和卧室)分开。
A large part of the design team’s inspiration came from traditional New York City homes, which they reinterpreted through the creation of plaster coves, medallions and soffit edges. Upon entering one can head to the formal dining room, which is centered on a view of midtown Manhattan that showcases the Empire State Building. The goal of the design team was to accentuate the view. The chandelier hanging above the dining room table was custom created for the space and inspired by the New York City skyline. The table itself mimics the organic rounded curves of the home’s architecture. All wall hangings and window treatments were handwoven by Hiroko Takeda.
设计团队的灵感很大一部分来自于传统的纽约市住宅,他们通过制作石膏小湾、奖章和松软边缘来重新诠释这些房屋。进入酒店后,你可以前往正式的餐厅,餐厅的中心是曼哈顿市中心的景色,这里展示了帝国大厦。设计团队的目标是强调视图。挂在餐桌上方的吊灯是为这个空间定制的,灵感来源于纽约市的天际线。桌子本身模仿了住宅建筑的有机圆形曲线。所有的挂墙和窗户处理都是由Takeda裕子手工编织的。
Following the dining room, one can transition to the great room, which features an expansive gas fireplace, encased in black Saint Laurent marble with a beveled cut, as well as access to the spacious terrace. The great room’s domed ceiling is made of plaster and can be likened to a large medallion, and once again illustrates the designers’ inspiration of traditional New York City homes. The plaster was all handmade at a small shop in Greenpoint. The massive light fixture is by an independent Chicago artist and was chosen as it highlights the medallion in an unexpected way. Other furnishing / design highlights in the great room: design co-op Colony wanted to maintain the organic and contemporary theme of the room and was inspired by its likeness to Art Nouveau, taking inspiration from those shapes and visual cues. The furnishings are a combination of light and dark to contrast the dark elements of the wet bar and fireplace.
餐厅后,人们可以过渡到伟大的房间,其中有一个宽敞的气体壁炉,包裹在黑色圣洛朗大理石与斜切,以及进入宽敞的露台。这间大房间的圆顶天花板是用石膏做的,可以比作一个大徽章,再一次展示了设计师对传统纽约市住宅的启发。石膏全是在绿点的一家小店手工做的。巨大的灯具是由一个独立的芝加哥艺术家,并被选中,因为它突出奖章以一种意想不到的方式。其他装饰/设计的亮点在伟大的房间:设计合作殖民地想要保持该房间的有机和当代主题,并受到它的灵感,它的类似于新艺术,从这些形状和视觉线索的灵感。家具是光和暗的结合,以对比潮湿的酒吧和壁炉的黑暗元素。
From great room one transitions to the “domestic/casual” portion of the apartment and into the kitchen. The domestic areas of the home were Intentionally situated in this part of the Penthouse West as it receives the eastern light in the morning and thus is a great area to wake up in. The goal of the family room and kitchen was to create spaces that retain the luxury element, but that also feel warm and inviting – less formal than the entertaining spaces.
从大房间过渡到公寓的“家庭/休闲”部分,然后进入厨房。住宅的住宅区域是有意位于这部分的顶层西部,因为它收到东方的光线在上午,因此是一个伟大的地区醒来。家庭客房和厨房的目标是创造空间,以保留豪华元素,但也感觉温暖和诱人-不太正式的娱乐空间。
The master bedroom was designed to be symmetrical. Colony reemphasized this with the positioning of the bed and furnishings as well as wall décor. In Colony’s words the design scheme is “symmetrical with idiosyncratic moments”. The dresser is a coursed oak, which is also used in many other furniture pieces in the home. It features floating drawers in a bleached white oak finish. The master bathroom is composed of Gray Argento marble intermixed with an elongated custom hex style mosaic.
主卧室的设计是对称的。殖民地再次强调了这一点,把床和家具以及墙壁装饰都定位好了。用柯罗尼的话说,设计方案是“对称的特殊时刻”。梳妆台是一棵经过打磨的橡木,在家里的许多其他家具中也有使用。它的特点是浮动抽屉在漂白的白橡木回味。主浴室是由灰色阿根托大理石组成,混合了一个拉长的定制六角马赛克风格的马赛克。
The terrace is accessible from both the great room and the master bedroom. The building siding at that level took its inspiration from SoHo and Tribeca, employing a mansard cap to the building. Mansard is French and typically means a sloped wall rendered in slate. It is usually seen on top of buildings. The terrace is made of concrete pavement and outlined with Mexican river rocks. The curved walls and corners are one of the building’s major design details. The roundness of these details is intended to tie back to the building’s curved façade.
从大房间和主卧室都可以到达露台。这一层的建筑侧壁从SoHo和Tribeca那里得到了启发,在大楼里使用了一顶曼沙德帽。Mansard是法语,通常指的是用石板呈现的倾斜的墙壁。它通常出现在建筑物的顶部。露台是由混凝土路面和墨西哥河岩石勾勒出来的。弯曲的墙壁和角落是建筑物的主要设计细节之一。这些细节的圆形是为了将这些细节与建筑物的弯曲表面联系起来。
Architects: DDG Project: XOCO 325 Penthouse Location: SoHo, New York City, NY, United States Area 70000.0 m2 Project Year 2016 Photography: Bruce Damonte, Robert Granoff
建筑师:DDG项目:Xoco 325顶层公寓位置:SOHO,纽约市,纽约州,美国70000.0平方米项目年2016年摄影:BruceDamonte,RobertGranoff
 举报
举报
别默默的看了,快登录帮我评论一下吧!:)
注册
登录
更多评论
相关文章
-

描边风设计中,最容易犯的8种问题分析
2018年走过了四分之一,LOGO设计趋势也清晰了LOGO设计
-

描边风设计中,最容易犯的8种问题分析
2018年走过了四分之一,LOGO设计趋势也清晰了LOGO设计
-

描边风设计中,最容易犯的8种问题分析
2018年走过了四分之一,LOGO设计趋势也清晰了LOGO设计






































































