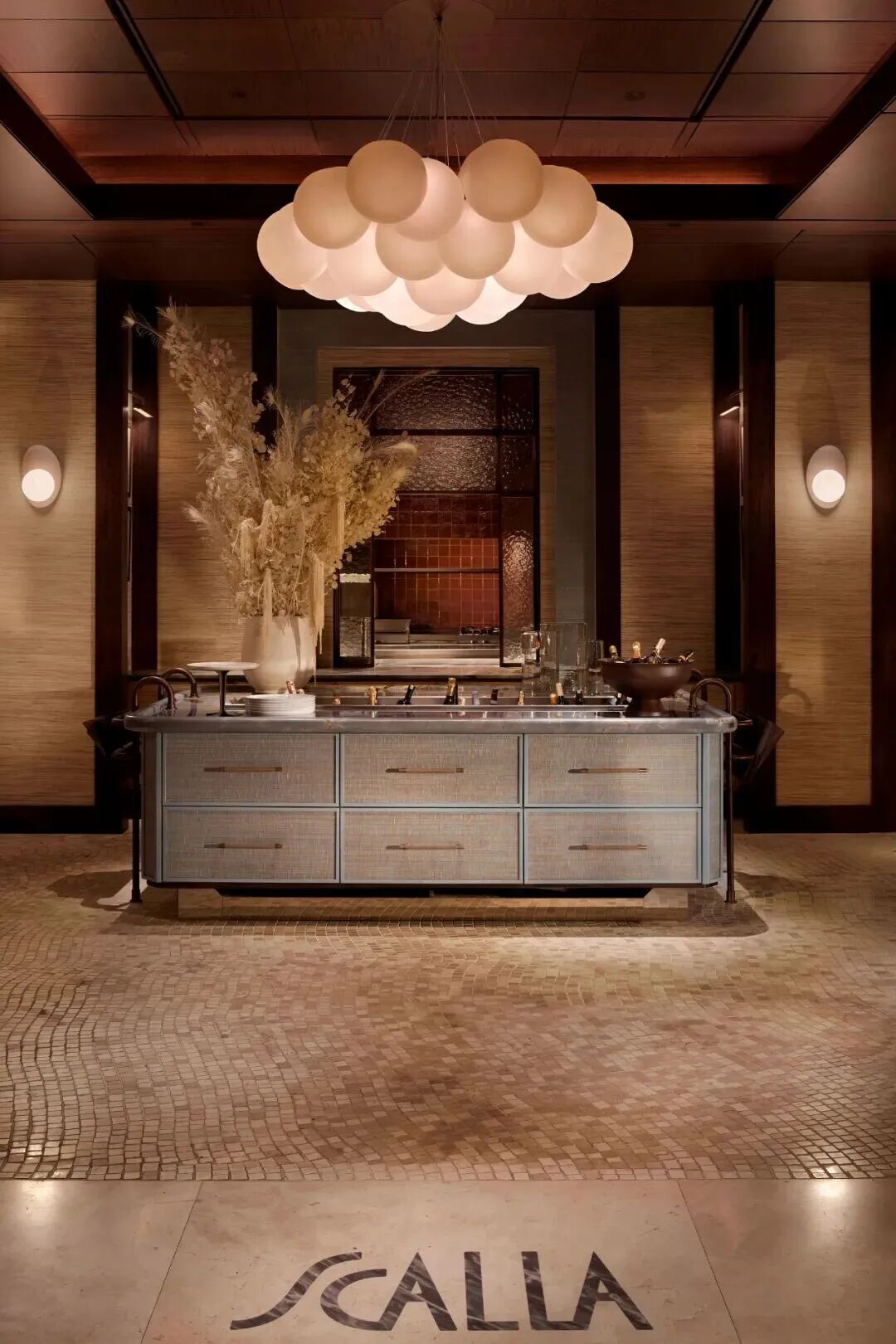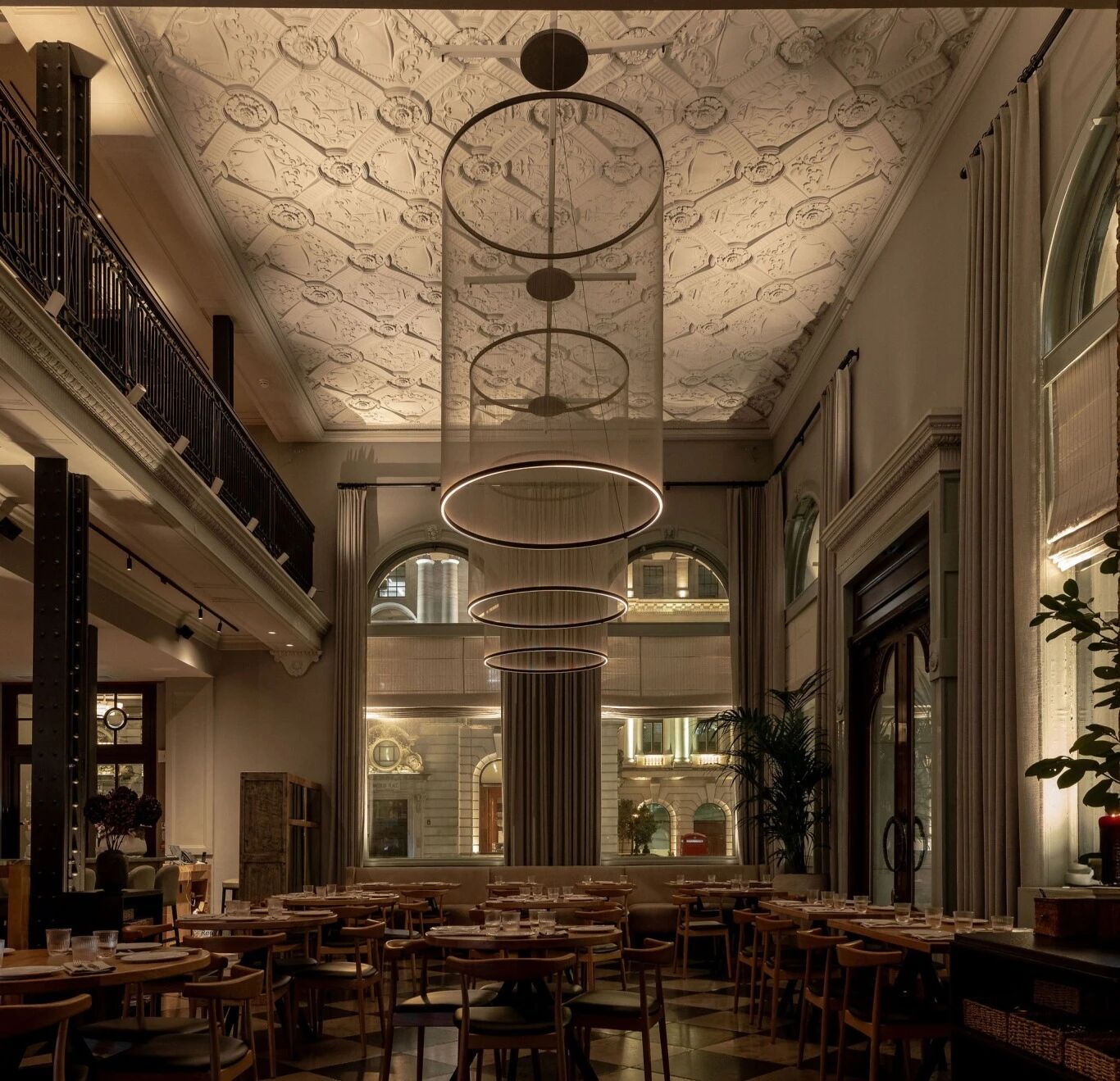Wood and concrete Box House created by Caio Persighini Arquitetura to blend nature and a passion for music in a family home 木混凝土箱屋,由凯奥·佩尔古尼尼·阿奎图拉创造,融合了大自然和家庭对音乐的热情。
2019-08-09 11:36
In a residential neighbourhood in the town of Araraquara, which sits about 260 km outside of Sao Paulo in Brazil, creative designers at Caio Persighini Arquitetura have recently finished a uniquely shaped home called the Box House, which combines natural materiality and actual pieces of nature, both inside and outside of the house, with a family’s passions and personalities.
位于巴西圣保罗城外约260公里的阿拉拉夸瓦镇(AraraQuara)的一个居民区,创意设计师最近完成了一座独特形状的住宅,名为“盒子屋”(Box House),它将自然的物质性和房屋内外的实际自然片段,与家庭的热情和个性结合在一起。
The very basis of the Box House is rooted in the concept and shape of the cube. It has a poetic air about it in the way the building sits so linear, contrasting with the shapes of the houses around it like a paradox, but somehow still suits the local landscape thanks to its materiality, which is primarily rooted in concrete and wood.
箱式住宅的基础是以立方体的概念和形状为基础。它有一个诗意的空气围绕着它,它的建筑是如此的线性,与周围的房子的形状形成了一个悖论,但由于它的重要性,它仍然适合当地的景观,这主要根源于混凝土和木材。
In its essence, the house is quite simplistic in its layout and shape, despite clear style and personality coming through in the details. The layout is quite open with the exception of resting and work spaces that require a little more privacy and quiet, rendering a notable difference in shapes and details from room to room and between shared and closed spaces.
在其本质上,尽管在细节上有清晰的风格和个性,但在布局和形状方面,房子的布局和形状相当简单。布局非常开放,除了休息和工作空间,需要更多的隐私和安静,在房间到房间之间以及在共享空间和封闭空间之间呈现显著的形状和细节上的差异。
The idea of keeping the basics of the house very simple is clear throughout the whole structure. Spatially, the home is organized in a classic cubic way, with a sort of spiral access way vertically up the middle. The stairs lead up the centre, giving way to hallways that give access to the rooms on the upper floors, which are located all around the outers edges of the house, with the most important rooms settled near the corners.
在整个结构中,保持房屋基础的想法很简单。在空间上,家庭以经典的立方方式组织,中间有一种螺旋进入方式。楼梯通向中心,通往走廊,通往上层的房间,这些房间位于房屋的外面边缘周围,最重要的房间靠近角落。
Easily the most notable aspect of the house is the fact that a very real and sizeable Jabuticaba tree grows in an in-ground garden surrounded by wood, right at the heart of the home’s central spiral. The stairs leading from the ground to the upper floors appear to wind around the tree as they lead upwards, with bright shafts of light pouring down from a glass ceiling.
很容易,房子最引人注目的一面是,一棵非常真实而又大的Jabuticaba树生长在一个被木头环绕的地面花园里,就在房子中央螺旋形的中心位置。从地面到上层的楼梯似乎绕着树旋转向上,明亮的光线从玻璃天花板上倾泻而下。
This central area is where most of the light accesses the public spaces of the house. At one side of the kitchen and dining area, more light pours in from a fully openable patio wall that slides back to blend a lovely patio and walled yard space with the interior shared rooms. Air circulation is increased when this wall is pushed back as well as light, increasing the home’s sustainability.
该中心区域是大多数光访问房屋的公共空间的地方。在厨房和用餐区的一侧,更多的光线从一个完全可打开的露台墙上倒出来,然后再滑动,把一个可爱的露台和有围墙的庭院空间与内部共享的房间融合在一起。当墙被推回和光线时,空气循环增加,增加了家庭的可持续性。
The private bedrooms and resting areas feature large windows as well, but these are shaded at the front by a wooden slat facade above the front door and garage access entryway. This not only creates a beautifully natural looking contrast between wood and concrete on the outside of the house, but also gives the bedrooms behind the slats a spa-like glow and privacy.
私人卧室和休息区也有很大的窗户,但前面的门和车库通道入口的前面,这些都是用木板遮荫的。这不仅在房子外面的木头和混凝土之间创造了一个美丽自然的对比,而且还给了板条后面的卧室提供了一个类似SPA的辉光和隐私。
The bedrooms aren’t the only resting space dotted around the house. There are actually several reading nooks, calm and meditation oriented spaces, and throw pillow clad benches in the hallways, public spaces, and around the stairs. These are made of the same lovely stained wood you see elsewhere, placed on top of a base of concrete, as is the situation with most of the house.
卧室并不是房子周围唯一的休息空间。实际上,有几个读书的角落,平静和冥想导向的空间,和扔枕头长椅在走廊,公共空间,和周围的楼梯。这些都是由同样可爱的木材,你可以看到其他地方,放在一个混凝土的基础上,这是与大多数房子的情况。
Besides the tree and the materiality, the home’s most unique feature is the presence of a home office that is also a music and recording studio. Here, the wooden theme continues, but this time used strategically and functionally in order to provide the correct acoustics and sound insulation to the room, as using only concrete on the walls like in the other rooms would create too much reverberation for proper recording.
除了树和重要性之外,家庭最独特的特色是家庭办公室的存在,也是一个音乐和录音棚。这里,木制主题继续,但是这个时间在战略上和功能上使用,以便为房间提供正确的声学和隔音,因为在其他房间的墙壁上只使用混凝土将产生太多的混响以进行适当的记录。
In places where the decor, furnishings, and details deviate from the natural concrete and wooden atmosphere, designers opted to include interesting shapes and slight colour pops, as well as material variances. Gleaming white tiles adorn the backsplash while bright red metal stools sit along the wooden kitchen island, while chairs, tables, and other furnishings provide depth in their slightly mod shapes.
在装饰、家具和细节偏离天然混凝土和木制气氛的地方,设计师选择了有趣的形状和轻微的颜色持久性有机污染物以及材料差异。闪亮的白色瓷砖装饰了背面的飞溅,而明亮的红色金属凳子沿着木制的厨房岛屿坐着,而椅子、桌子和其他家具则在它们的稍微mod的形状上提供了深度。
 举报
举报
别默默的看了,快登录帮我评论一下吧!:)
注册
登录
更多评论
相关文章
-

描边风设计中,最容易犯的8种问题分析
2018年走过了四分之一,LOGO设计趋势也清晰了LOGO设计
-

描边风设计中,最容易犯的8种问题分析
2018年走过了四分之一,LOGO设计趋势也清晰了LOGO设计
-

描边风设计中,最容易犯的8种问题分析
2018年走过了四分之一,LOGO设计趋势也清晰了LOGO设计

































































