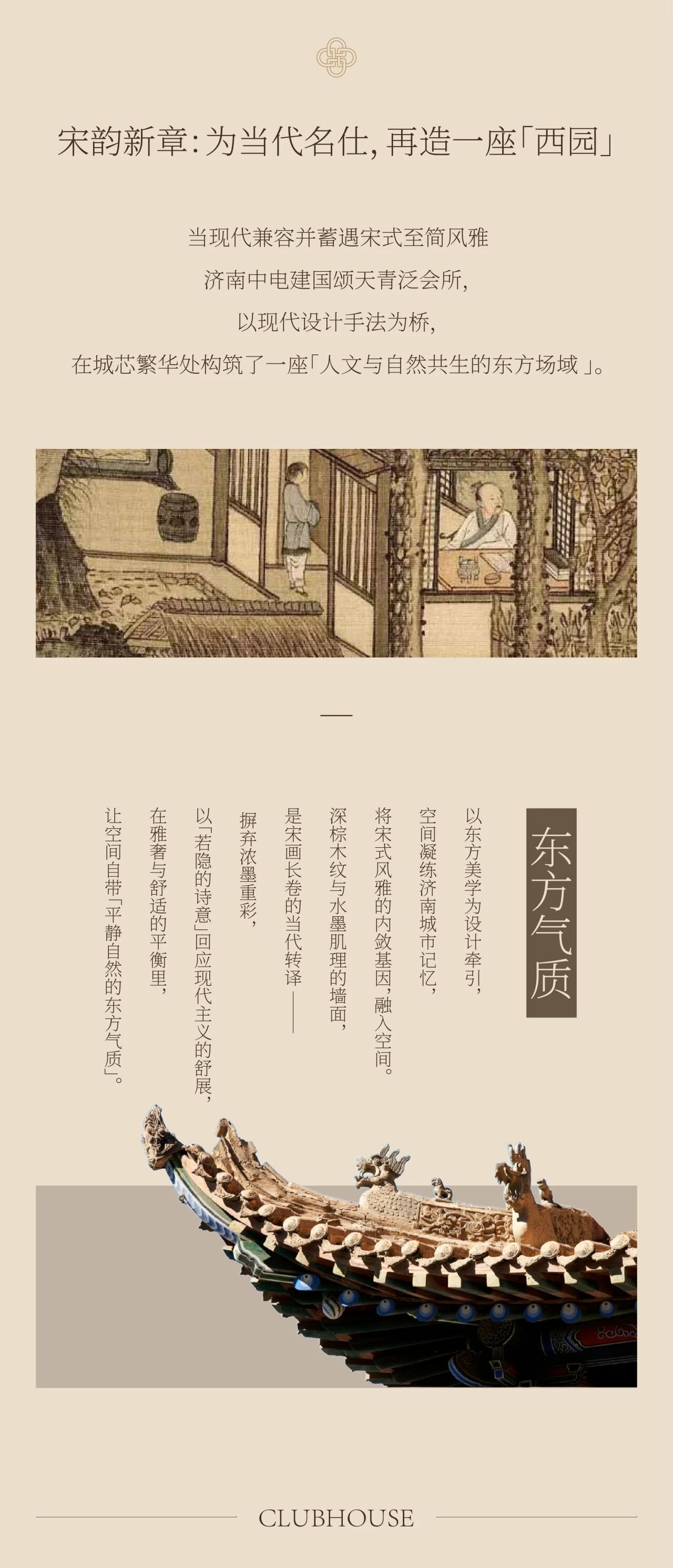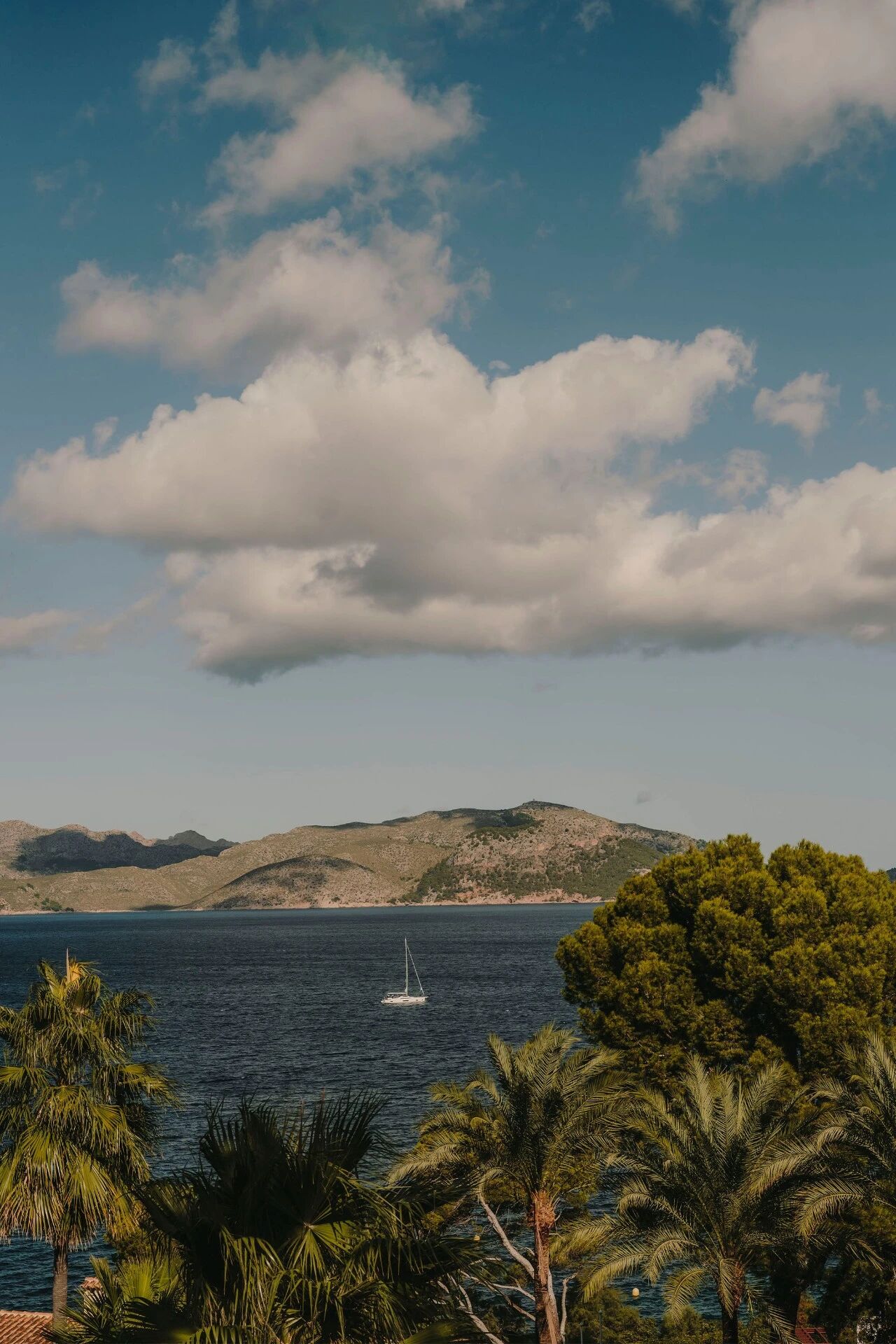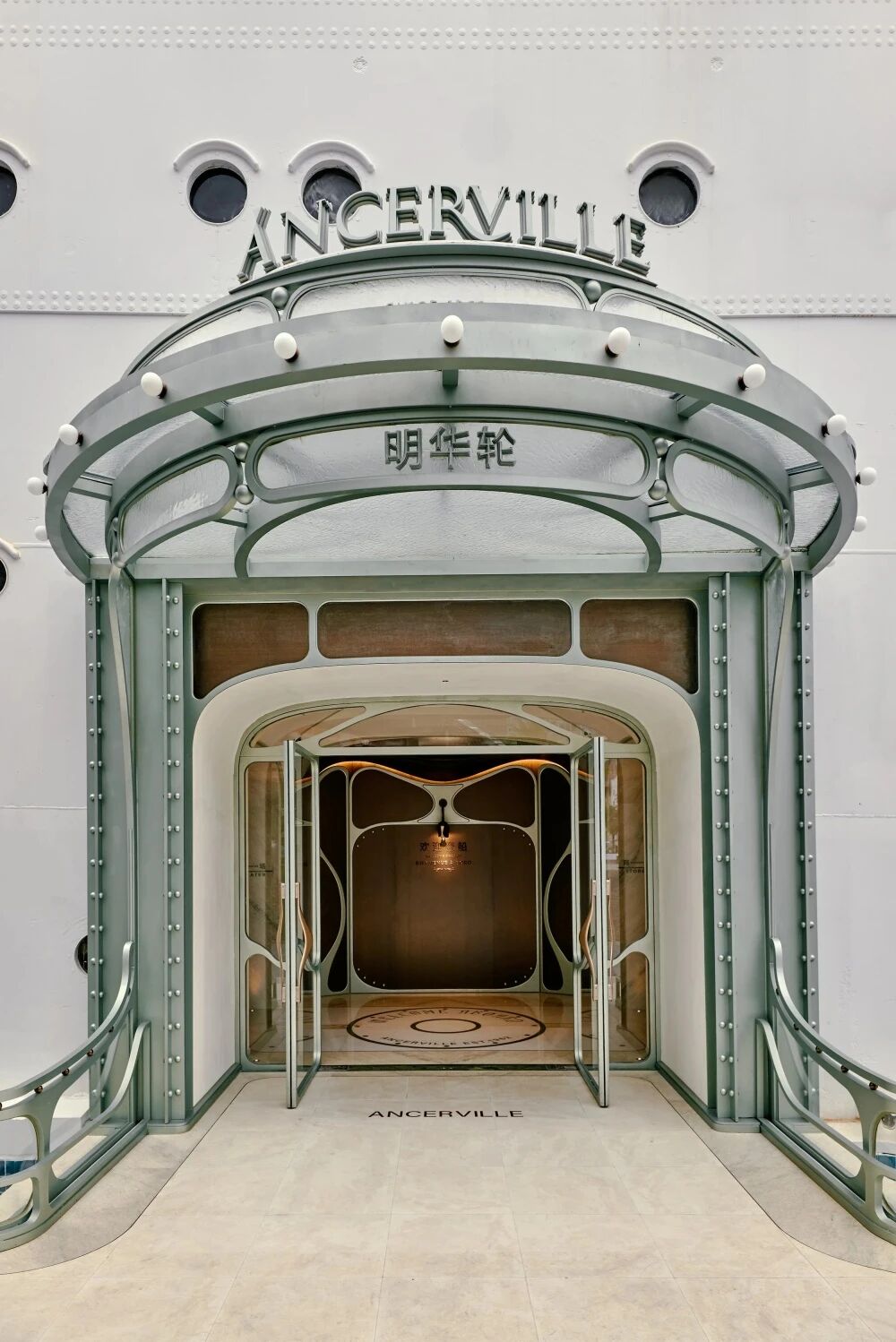Brickwork Paddington home transformed into agricultural office by Edward Williams Architects 爱德华·威廉斯建筑师把瓦工帕丁顿家改造成农业办公室
2019-08-09 12:55
In the central London neighbourhood of Paddington, in the UK, an old brickwork townhouse was recently refurbished and revitalized as a beautiful office for an investments business in the sustainable agriculture industry by creative design teams at Edward Williams Architects.
在英国帕丁顿(Paddington)的伦敦市中心,爱德华·威廉姆斯(Edward Williams)建筑师事务所的创意设计团队最近翻修了一栋旧砖瓦联排别墅,并将其改造为一家投资可持续农业企业的漂亮办公室。
Aptly named the Office in Paddington, the building sits in the quiet mews, a traditional looking building in a row of similar structures. While parts of the original building were restored, other parts where years of weathering had taken their toll were rebuild entirely. This is particularly true on the inside as designers wanted to keep parts of the old home authentic while still updating certain aspects to account for the needs of a modern office.
这座建筑恰如其分地命名为帕丁顿的办公室,坐落在安静的茅屋里,这是一座传统的建筑,由一排类似的建筑组成。虽然原建筑的部分被修复,其他的部分,在多年的风化已经造成他们的损失,是完全重建。这是特别真实的内部,因为设计师希望保持部分老房子真实,同时仍然更新某些方面,以满足现代办公室的需要。
Although the company is growing, it is still quite small in the grand scheme of things, making the house the perfect size for a boutique office of this kind. Because the company’s focus is on sustainability, it only makes sense that the revamped building and the office inside also function along ideas of sustainable systems that have a low impact on the environment. Besides being best for the needs of the office itself, this also displays a real world commitment to the values of their business.
虽然该公司正在成长,但它仍然是相当小的一个宏伟的计划,使房子成为这样的精品办公室的完美规模。由于公司的重点是可持续发展,因此,改造后的大楼和办公室内部的运作也遵循对环境影响较小的可持续系统的理念,这才是合理的。除了最适合办公室本身的需求外,这也显示了他们对公司价值的真实承诺。
From the outset of the project, a zero carbon sustainable strategy was established for the building, which encompasses 210 square metres. This was achieved by replacing the original gas systems leftover from the house with 100% renewable electricity purchased from an ethical and sustainable local source.
从项目一开始,就为该建筑制定了一项零碳可持续战略,占地210平方米。实现这一目标的办法是,用从道德和可持续的地方来源购买的100%可再生电力取代原来从家里遗留下来的煤气系统。
Within their attempts to keep the building as authentic as possible to its original structure while also modernizing the inside, designers chose to work primarily with natural and locally sourced materials. This was where the decision to put so much effort into restoring the original brickwork facade came from; the goal was to make sure the office still looked like part of the street level fabric, fitting in as seamlessly and impressively as possible.
在试图保持建筑尽可能真实的原始结构,同时也现代化的内部,设计师选择主要使用天然和当地来源的材料。这就是决定花这么大力气修复原来的砖墙立面的原因;目的是确保办公室看起来仍然像街道上的布料,尽可能无缝地、令人印象深刻地融入其中。
Inside, the office rooms maintain a lot of the original style as well, continuing the brickwork theme and working in some natural oak in the linings, as well as grey painted steel throughout the furnishing and details. The office is fully equipped in terms of technology with more open concept layouts than is typical of these townhomes on the inside, but the lead roofing and height of the windows make sure the building fits right in at the front, from street level.
内部,办公室也保持了许多原始风格,延续了砖的主题,在一些天然橡木衬里工作,以及灰色油漆钢整个家具和细节。在技术方面,办公室设备齐全,设计的概念比内部典型的这些联排别墅更为开放,但主要的屋顶和窗户的高度确保了建筑在前面,从街道的层面上与之相契合。
Inside the building, where beautiful oak wood is prevalent on the floors, walls, and ceiling, there are certain parts of storage, partition, and spacial division that were simpler to build the bases of off-site, bring into the space, and construct there, rather than working from scratch in the small space and risking damaging original aspects of the building that the designers were actually aiming to preserve.
在建筑内部,地板、墙壁和天花板上到处都是美丽的橡木,这里有一些储存、隔断和空间划分的部分,它们更容易建造场外的基础、引入空间,并在那里建造,而不是在小空间里白手起家,冒着破坏建筑原貌的风险,而这些建筑实际上是设计师们想要保存的。
These partitions are minimal, as a sense of collaboration and community is essential to the goals and values of the office, but they do help to provide a sense of delineation and privacy for the few meeting areas that require such a thing or benefit from a little less noise. Elsewhere, the office is a space that feels intimate, friendly, and even a little bit domestic.
这些隔断是最小的,因为协作感和社区对办公室的目标和价值观至关重要,但它们确实有助于为少数几个需要这样的东西或从少一点噪音中受益的会议领域提供一种划定和隐私感。在其他地方,办公室是一个感觉亲密,友好,甚至有点家庭气氛的空间。
In terms of its functional layout, the building features all of its public spaces, or spaces where clients would usually be met, on the ground floor. This leaves the upper floors for private offices, which are all linked by an open stairway. At the back of the ground floor, where clients might be spoken with on a sunny day or where staff might take their breaks, a pair of collapsing doors can fold back, revealing a patio space that makes the cobbles feel like they lead right up to the picnic table style common spaces.
就其功能布局而言,该建筑物的所有公共空间,或通常会满足客户的空间,在底层。这就留下了私人办公室的上层,这些办公室都是由一个开放的楼梯连接起来的。在一楼的后面,在阳光明媚的日子里,顾客可能会与他们交谈,或者工作人员可能会休息,两扇倒塌的门可以向后折叠,露出露台空间,让鹅卵石感觉就像通向野餐桌式的公共空间一样。
These doors do more than just give access to the outside world from the floor of the office. It also lets natural sunlight and fresh air flood the common spaces, reducing the need for powered light and temperature regulating systems in certain seasons. A view of the neighbourhood and the mews beyond the home’s little plot provide atmospheric context to the refurbished interiors that create a stronger relationship between the modernized indoors and the more traditional exterior.
这些门不仅仅是让人们从办公室的地板上进入外部世界。它还能让自然阳光和新鲜空气淹没公共空间,减少某些季节对动力光和温度调节系统的需求。在住宅小区之外的街景和梅斯,为装修后的室内提供了大气环境,在现代化的室内和更传统的外观之间建立了更紧密的关系。
CATEGORIES: Interior Design
 举报
举报
别默默的看了,快登录帮我评论一下吧!:)
注册
登录
更多评论
相关文章
-

描边风设计中,最容易犯的8种问题分析
2018年走过了四分之一,LOGO设计趋势也清晰了LOGO设计
-

描边风设计中,最容易犯的8种问题分析
2018年走过了四分之一,LOGO设计趋势也清晰了LOGO设计
-

描边风设计中,最容易犯的8种问题分析
2018年走过了四分之一,LOGO设计趋势也清晰了LOGO设计



















































