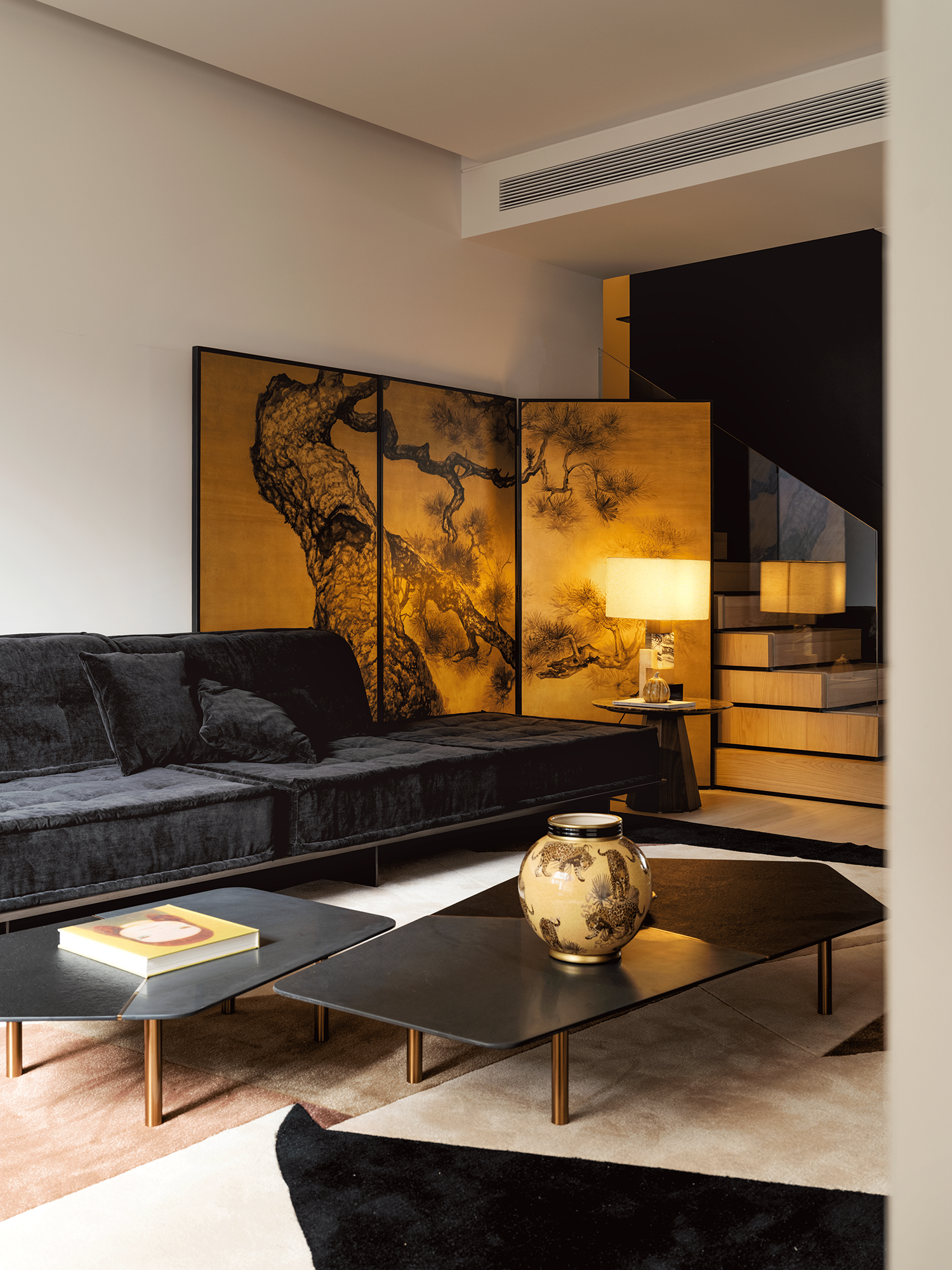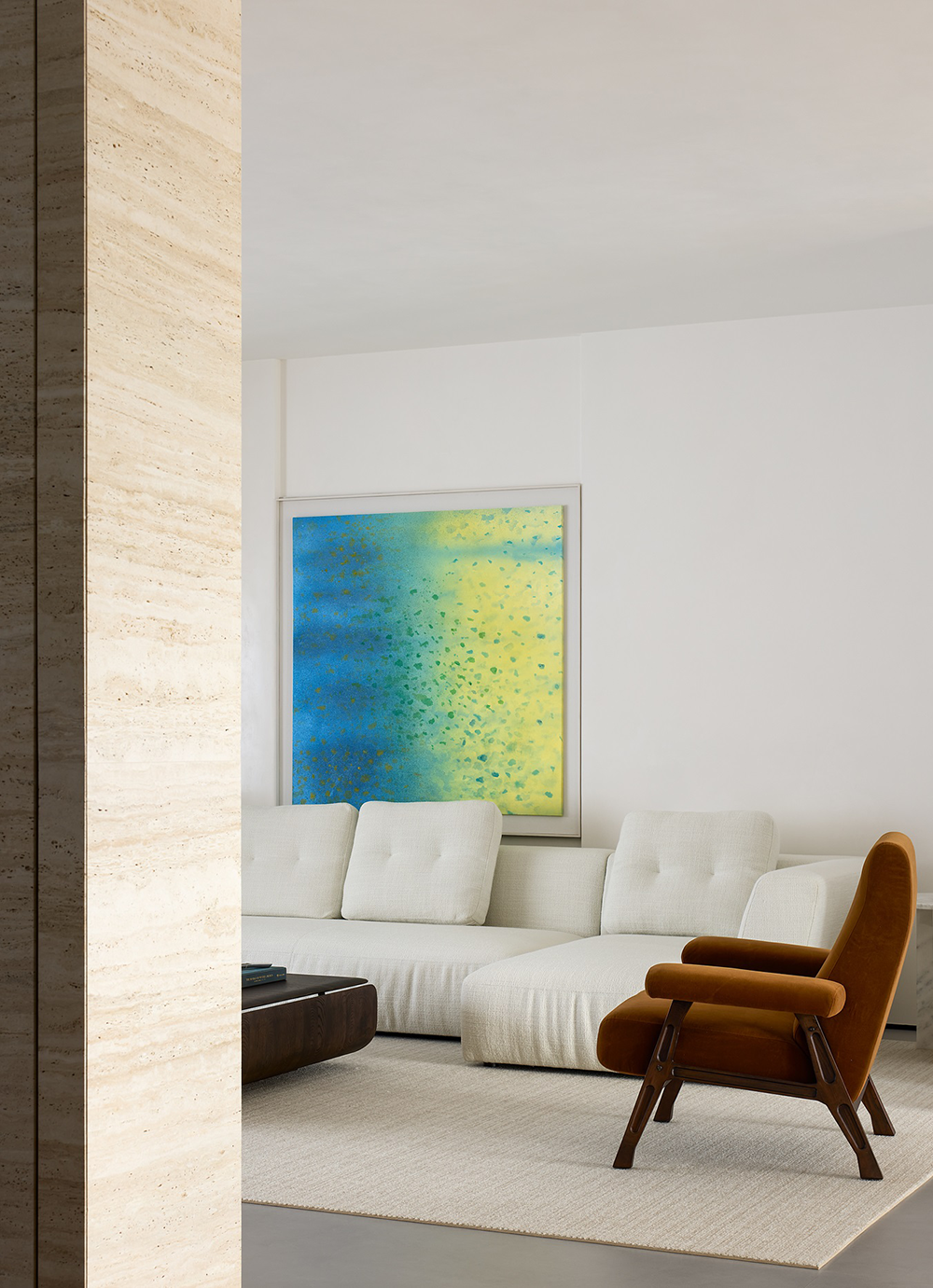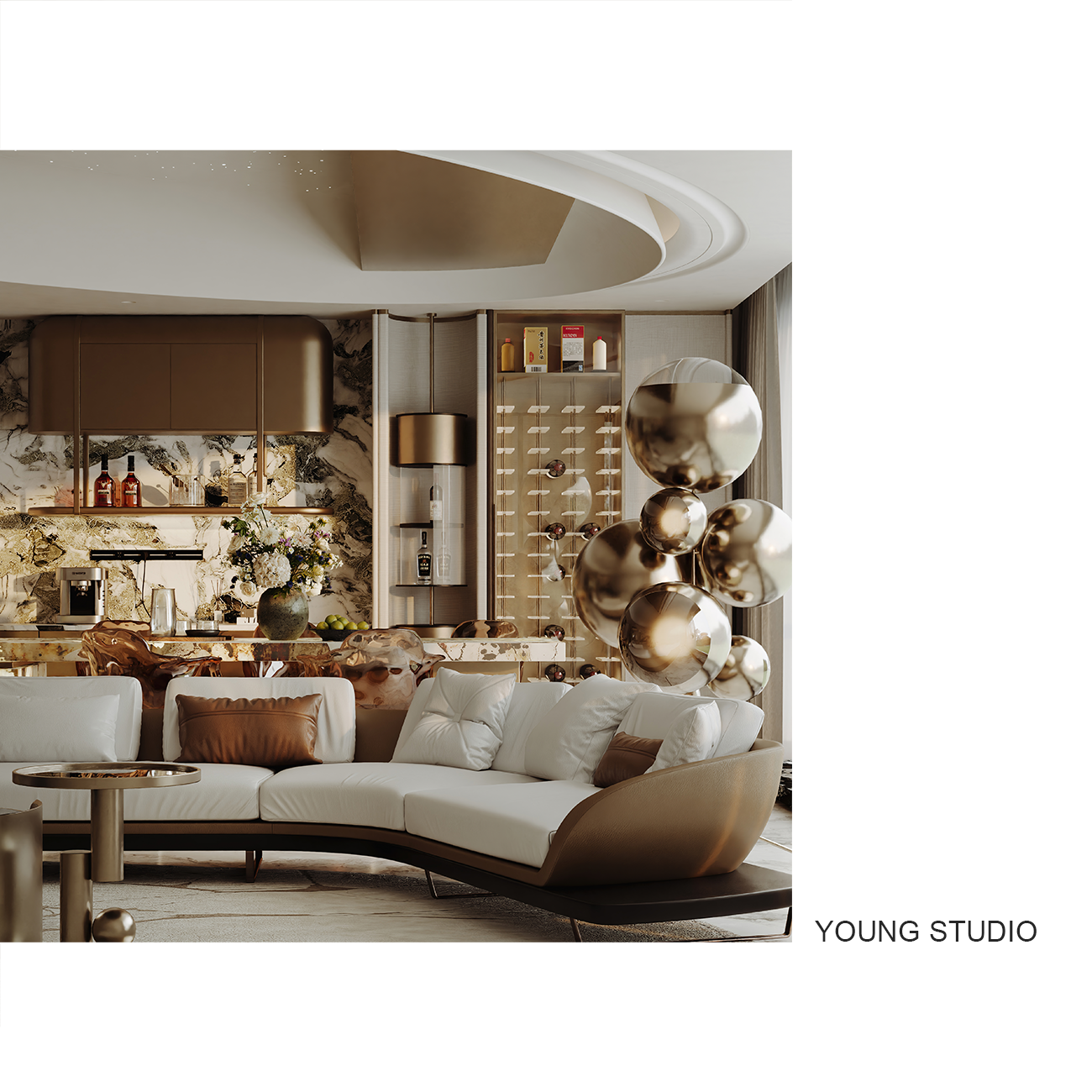Victoria Gardens House Lucy Clemenger Architects
2019-08-14 13:02
Project: Victoria Gardens House Architects: Lucy Clemenger Architects Location: Prahran, Victoria, Australia Project size: 250 m2 Year 2017 Photographer: Anniss Barton, Shannon McGrath Text by Lucy Clemenger Architects
项目:维多利亚花园房屋建筑师:露西·克莱门格建筑师位置:澳大利亚普拉赫兰项目规模:250平方米2017年摄影师:Anniss Barton,Shannon McGrath,露西·克莱门格·建筑师
Victoria Gardens in Prahran is a hidden respite for locals from the dense bustling neighbourhood. Our approach was to further promote a sense of sanctuary throughout the design of the house by engaging with the adjacent park context. The design reworks an existing 1880s house into a contemporary family home.
普拉兰的维多利亚花园对当地人来说是一个隐秘的喘息之处。我们的方法是通过与邻近的公园环境接触,在整个房子的设计过程中进一步促进一种圣所感。该设计改造了一座现有的19世纪80年代的房子,使之成为当代的家庭住宅。
What was the brief? The brief was to create a contemporary home for a family of four that embraced the verdant park landscape at the rear of the site.
简报是什么?简短的是为一个四口之家创造一个现代的家,这个家在公园的后面拥抱着翠绿的公园景观。
What were the key challenges? The original house was in dire condition and required significant work. A key challenge was how to provide privacy to the residents from the public domain, and at the same time enable a dialogue between the architecture, the natural surrounds and passers-by. A further challenge was how to satisfy the requirements of a young family and conceal the clutter of everyday living.
主要的挑战是什么?原来的房子状况很差,需要进行大量的工程。一个关键的挑战是如何从公共领域为居民提供隐私,同时使建筑、自然环境和过路人之间能够进行对话。另一个挑战是如何满足一个年轻家庭的要求,并掩盖日常生活的杂乱。
What were the solutions? The Victorian façade and verandah were reinstated, and the original house was carefully reworked to include a private master suite, formal sitting room and study.
解决办法是什么?维多利亚时代的外墙和走廊被修复,原来的房子被精心改造,包括私人主套房、正式客厅和书房。
The design of the extension utilises the concept of borrowed landscape and attempts to dissolve the boundaries between the park and site. The ground floor extension is embedded in the garden, whilst on the first floor, additional bedrooms are cocooned in a floating timber clad form.
延伸区的设计利用了借来的景观的概念,试图消除公园和场地之间的界限。一楼延伸嵌入花园,而在一楼,更多的卧室被茧成漂浮木材覆盖的形式。
Central to the design is the creation of distinct zones. An oak joinery unit that houses the ancillary functions of the residence connects the period house with its contemporary wing.
设计的核心是创建不同的区域。橡木细木工单元,用于住宅的辅助功能,将周期房屋与其当代机翼连接起来。
This multi-functional joinery unit is central to the experience of the interior; it acts as both a threshold between the past and present and contains the everyday workings of the house. Local artisans and trades people were engaged to build custom designed timber furniture and joinery.
这个多功能细木工单元是室内体验的核心,它既是过去和现在之间的门槛,又包含着房子的日常运作。当地工匠和工匠致力于建造定制的木材、家具和细木工。
The timber and natural material palette for the Victoria Gardens House was selected to reflect the materiality of the park. Cool greys, warm caramels and deep greens mimic the textures and colours found in the foliage and branches of the significant plane trees.
选择维多利亚花园房子的木材和天然材料调色板,以反映公园的重要性。冷灰、温暖的焦糖和深绿色模拟了在重要的平面树木的叶和树枝中发现的纹理和颜色。
Who are the clients and what’s interesting about them? The client was the architect, her partner and two young children. This resulted in a unique process during the design and construction of the project which was built as owner/builder.
客户是谁?他们的有趣之处是什么?客户是建筑师,她的合伙人和两个年幼的孩子。这导致在作为业主/建设者建造的项目的设计和施工过程中形成了一个独特的过程。
How is the project unique? The design addresses the history of the site and the unique park context, allowing layers of old and new histories to exist, as well as future-proofing the home for a young family.
这个项目有什么独特之处?该设计解决了遗址的历史和独特的公园环境,允许层层新旧历史的存在,以及未来-为一个年轻家庭的家打样。
keywords:Australia contemporary home extension Lucy Clemenger Architects Prahran renovation Shannon McGrath photography Victoria Victorian house
关键词:澳大利亚当代房屋扩建工程露西·克莱门格建筑师普拉赫兰翻修香农·麦格拉思摄影维多利亚式住宅
 举报
举报
别默默的看了,快登录帮我评论一下吧!:)
注册
登录
更多评论
相关文章
-

描边风设计中,最容易犯的8种问题分析
2018年走过了四分之一,LOGO设计趋势也清晰了LOGO设计
-

描边风设计中,最容易犯的8种问题分析
2018年走过了四分之一,LOGO设计趋势也清晰了LOGO设计
-

描边风设计中,最容易犯的8种问题分析
2018年走过了四分之一,LOGO设计趋势也清晰了LOGO设计



























































