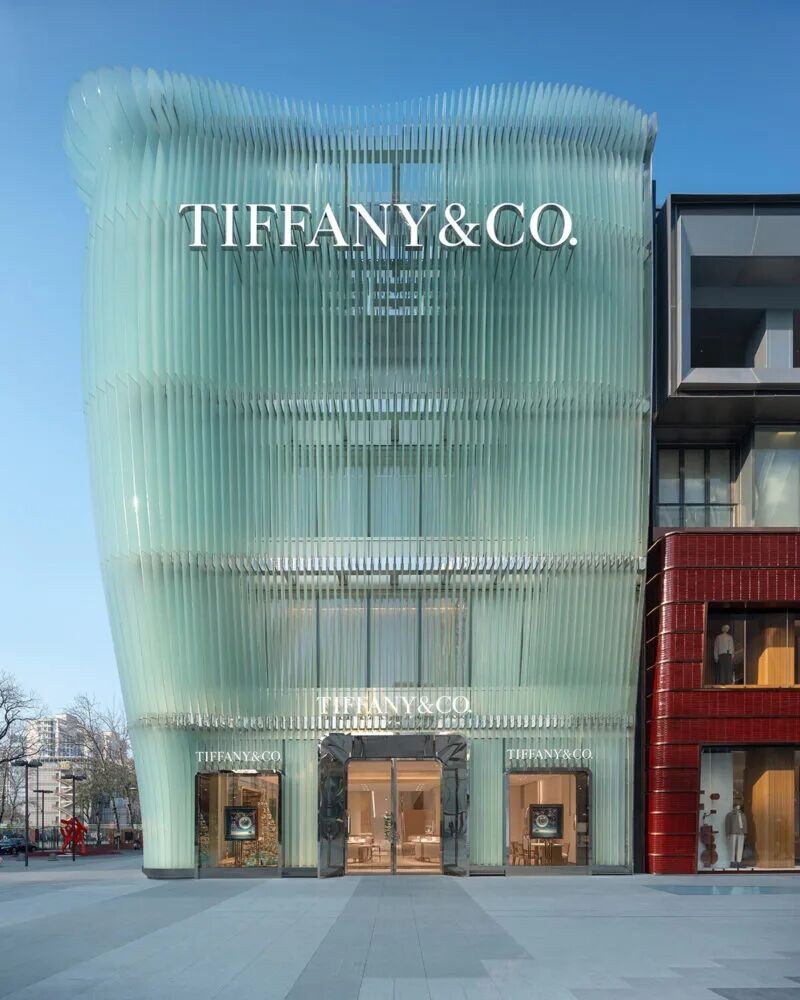Holland Harvey designs homeless shelter and cafe in London 荷兰哈维在伦敦设计无家可归者收容所和咖啡馆。
2019-08-16 18:01
Homeless charity Shelter From The Storm have a new shelter, headquarters and cafe in London designed by Harvey Holland Architects. Photography: Nicholas Worley
Holland Harvey Architects is behind the redevelopment of a disused supermarket in London into a new homeless shelter and headquarters for charity Shelter From The Storm (SFTS). As well as room for 42 people to sleep, eat and recover, the new location offered up the opportunity for a community café that through its generous façade and inviting design, also aims to bring more transparency to the pressing issue of homelessness in London.
荷兰哈维建筑师是重建一个废弃的超市在伦敦成为一个新的无家可归者收容所和总部的慈善庇护所从风暴(SFTS)。除了为42人提供睡觉、吃饭和恢复的空间外,新的地点还为社区咖啡馆提供了机会,通过其宽敞的外观和诱人的设计,还旨在为伦敦无家可归这一紧迫问题带来更大的透明度。
The east London based architects, who cut their teeth working on inventive residential renovations and cosy café interiors, were an ideal for the SFTS project. They based their design on the principles of ‘sensitivity, domesticity and warmth’ – thinking about the experience of someone entering the shelter for the first time.
以伦敦东部为基地的建筑师们,在创造性的住宅装修和舒适的咖啡馆内部工作,是SFTS项目的理想选择。他们的设计基于“敏感、家庭生活和温暖”的原则-思考第一次进入庇护所的人的经历。
The approach and journey through the shelter was carefully considered to enhance dignity and sense of ownership. The door to the shelter is set apart from the café entrance. It’s a small red door that is discreet, yet welcoming, evocative of the front door of a normal house in London.
会议仔细考虑了通过庇护所的做法和旅程,以提高尊严和主人翁感。收容所的门与咖啡厅的入口分开。这是一扇红色的小门,很谨慎,但却很受欢迎,让人联想到伦敦一座普通房子的前门。
It was important for the interior scale to be domestic, like a home would be, and that the plan of the architecture would feel well-considered. Stepping inside, the first entry space is small, flanked by a private room that is flexible in purpose for anything from taking a quite moment, a phone call, or changing clothes. Next, an open kitchen and dining area open up, welcoming people into the heart of the shelter which provides freshly cooked meals and holistic support to all.
重要的是,室内的规模应该是家用的,就像一个家一样,而且建筑的规划会让人感觉很好。走进去,第一个入口空间很小,旁边是一个私人房间,它的目的是灵活的,无论是在某个特定的时刻,打个电话,或者换衣服。接下来,开放的厨房和就餐区开放,欢迎人们进入庇护所的中心,为所有人提供新鲜烹饪的食物和整体支持。
SFTS provides 42 beds within the shelter. The bedrooms are based on the design of what you might find in a typical home – with separate sinks and mirrors providing guests with a private space away from the communal zones.
在庇护所内提供42张床位。卧室的设计是基于你在一个典型的家庭中可能找到的东西-有独立的水槽和镜子,为客人提供远离公共区域的私人空间。
The café design is similarly welcoming, with its open frontage, hanging plants, globe lights, coloured tiles and exposed concrete. It’s a space where everyone can feel comfortable, and it is linked to the shelter and charity headquarters through internal windows, that aim to bring transparency to the work of SFTS, demystify homelessness and start new conversations in the community. §
咖啡馆的设计也是同样的欢迎,其开放的正面,悬挂的植物,地球光,彩色瓷砖和暴露的混凝土。这是一个让每个人都感到舒适的空间,它通过内部窗口与住房和慈善总部联系起来,旨在为SFTS的工作带来透明度、消除无家可归和在社区中开始新的对话。第§条
 举报
举报
别默默的看了,快登录帮我评论一下吧!:)
注册
登录
更多评论
相关文章
-

描边风设计中,最容易犯的8种问题分析
2018年走过了四分之一,LOGO设计趋势也清晰了LOGO设计
-

描边风设计中,最容易犯的8种问题分析
2018年走过了四分之一,LOGO设计趋势也清晰了LOGO设计
-

描边风设计中,最容易犯的8种问题分析
2018年走过了四分之一,LOGO设计趋势也清晰了LOGO设计











































