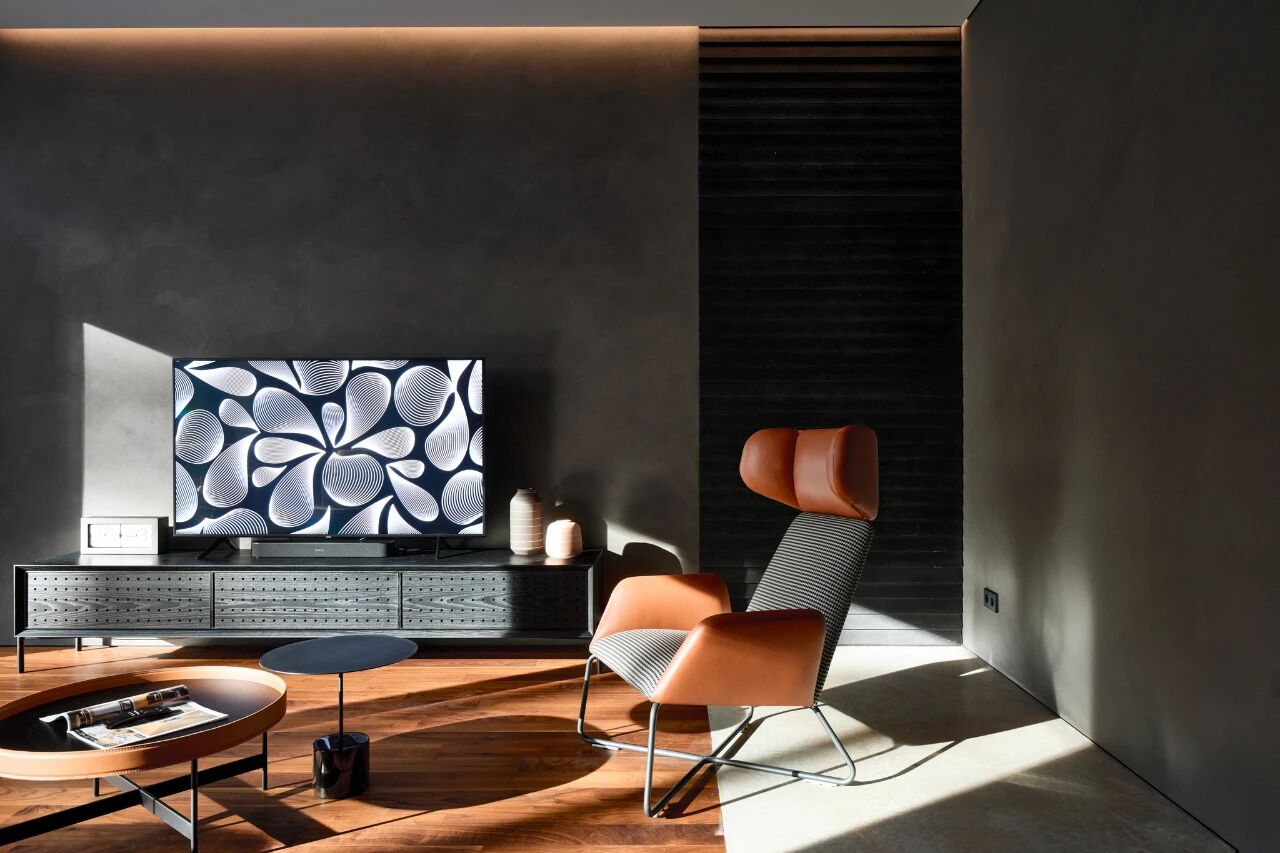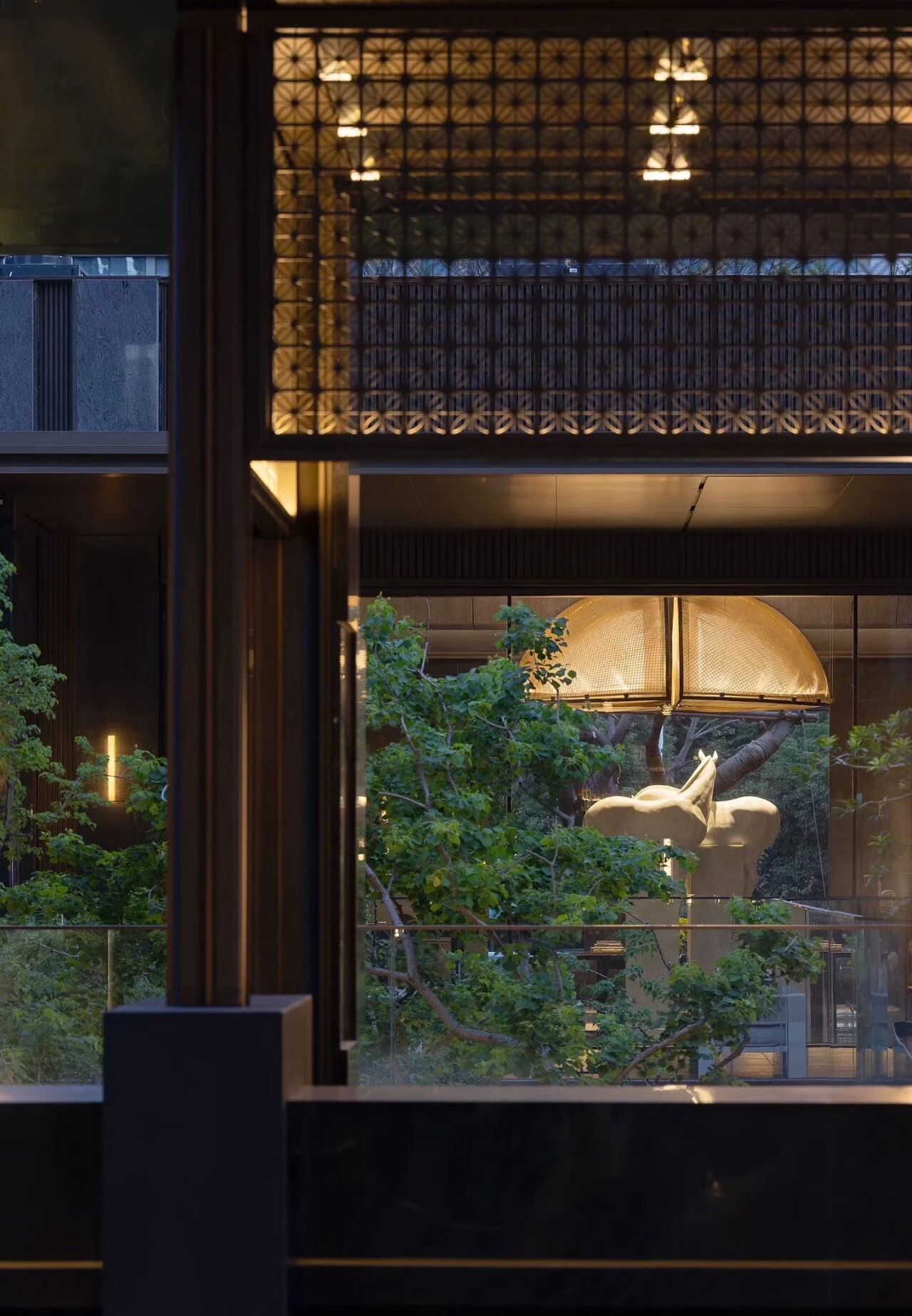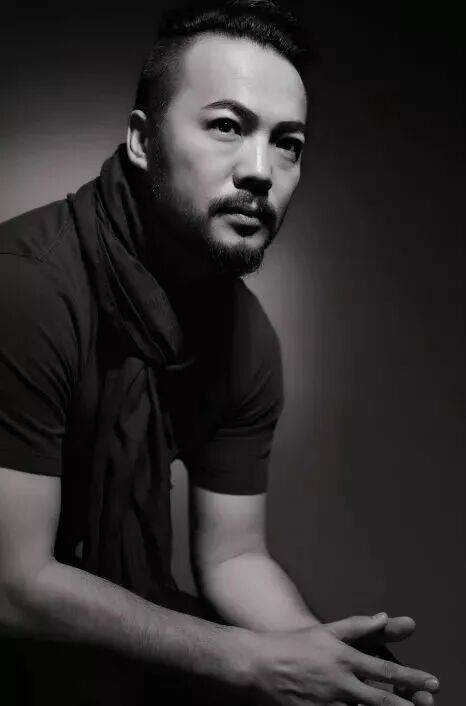Shigeru Ban Architects creates boutique resort Shishi Iwa House 石狮国际建筑事务所打造精品度假村石狮伊娃大厦
2019-09-11 17:50
Amidst the calming trees and sunny breezes of Karuizawa, Japan, creative designers at Shigeru Ban Architects have overhauled an already existing retreat to create a brand new, totally transformed boutique resort called Shishi-Iwa House!
在日本Karuizawa的平静的树木和阳光的微风中,Shigeru BanArchitect的创意设计师们对一个已经存在的静修所进行了大修,创建了一个全新的、完全改造过的精品度假村-石狮-伊娃之家(Shshi-Iwa House)!
This resort is a social enterprise inspired by the need for restorative escapes from busy urban life for working professionals. It is a 10-room building that provides privacy, community, and access to nature and reinforces relationships with the self, human connection, architecture, and the world around us.
该度假村是一家社会企业,其灵感来自于职业专业人员需要从繁忙的城市生活中恢复过来。这是一座10室的建筑,提供隐私、社区和对自然的访问,并加强与自我、人类联系、建筑以及我们周围世界的关系。
Shishi-Iwa House is also intended to embrace the idea of social hospitality, which makes it quite a different experience from staying in the average hotel or resort. By enabling easier, quieter, and simpler bonding in accessible, calm spaces, the retreat aims to allow for reflection and bonding, restore energy, and spark new ways of thinking during one’s stay.
石狮-伊娃大厦也打算接受社会热情好客的理念,这使得它与住在普通酒店或度假村完全不同。通过使更容易,更安静,更简单的结合在可接近的,平静的空间,退却的目的是允许思考和结合,恢复能量,并在逗留期间激发新的思维方式。
The space and structure itself is also inspiring to look at, and quite visually stimulating. The architecture embraces curves and smooth lines, with an undulating roof that seems to flow visually with the forest around it. The building itself was erected with the careful goal of disturbing as few trees around it as possible which actually resulted in architects developing a brand new technique.
空间和结构本身也是鼓舞人心的,而且视觉上也很刺激。建筑包括曲线和平滑的线条,一个起伏的屋顶,似乎流动与周围的森林视觉。建筑本身就是为了尽可能少地干扰周围的树木而建造的,这实际上导致了建筑师们发展出一种全新的技术。
The building is quite open concept, blending indoor and outdoor spaces purposely and explicitly. Between this and the fact that most building materials are natural looking, reclaimed, and locally sourced, there’s a feeling that the retreat hardly interrupts the nature it sits in at all. Windows, patios and balconies, and openings are prioritized and strategically placed in each room to make sure that guests have a stunning view no matter where they’re unwinding, but the social spaces give the absolute best view of the garden.
建筑是相当开放的概念,有意和明确地混合室内和室外空间。在这一事实和大多数建筑材料都是自然的寻找、回收和当地采购的事实之间,有一种感觉,务虚会几乎中断了它的本质。窗户、露台和阳台,并且在每个房间都有战略性地放置了开口,以确保客人在他们“放松”的地方都能看到美丽的景色,但是社交空间给花园带来了绝对的最佳景观。
Rather than separating spaces by function too heavily, designers chose to create each guest room as an actual meditation room in and of itself. Those on the ground floor open onto their own private gardens while those on the upper floors have private balconies or terraces. Social spaces are calming too, but they’re easily accessible to everyone and designed for interaction.
设计师们没有过多地按照功能来分隔空间,而是选择了将每个客房作为一个真正的冥想室来创建。那些在底层打开自己的私人花园,而那些在上层有私人阳台或露台。社交空间也是平静的,但他们很容易被每个人访问,并为互动而设计。
While relaxation is undoubtedly a priority, a particular atmosphere and aesthetic were carefully built by designers as well. Materials and furnishings were curated with intention, created a retreat that also feels sophisticated and intellectual. This is partially due to the innovation of some of the furnishings, where stunning high quality pieces are created from simple materials like cardboard, making them affordable and eco-friendly.
虽然放松无疑是一个优先事项,但一种特殊的氛围和审美也是由设计师精心营造的。材料和家具都是有意策划的,创造了一种既复杂又有智慧的静修场所。这在一定程度上是由于一些家具的创新,其中令人惊叹的高质量的作品是由简单的材料,如纸板,使他们负担得起和生态友好。
Last, but certainly not least, the retreat puts a huge emphasis on art. Several stunning original pieces are displayed from master painters and sculptors from different areas, from both local artists and renowned names in the wider Japanese scene.
最后,但当然并非最不重要的是,务虚会非常强调艺术。 来自不同地区的大师画家和雕塑家展示了几件令人惊叹的原创作品,既有当地艺术家的作品,也有更广泛的日本场景中的著名名字。
CATEGORIES: Resort Residence
 举报
举报
别默默的看了,快登录帮我评论一下吧!:)
注册
登录
更多评论
相关文章
-

描边风设计中,最容易犯的8种问题分析
2018年走过了四分之一,LOGO设计趋势也清晰了LOGO设计
-

描边风设计中,最容易犯的8种问题分析
2018年走过了四分之一,LOGO设计趋势也清晰了LOGO设计
-

描边风设计中,最容易犯的8种问题分析
2018年走过了四分之一,LOGO设计趋势也清晰了LOGO设计

























































