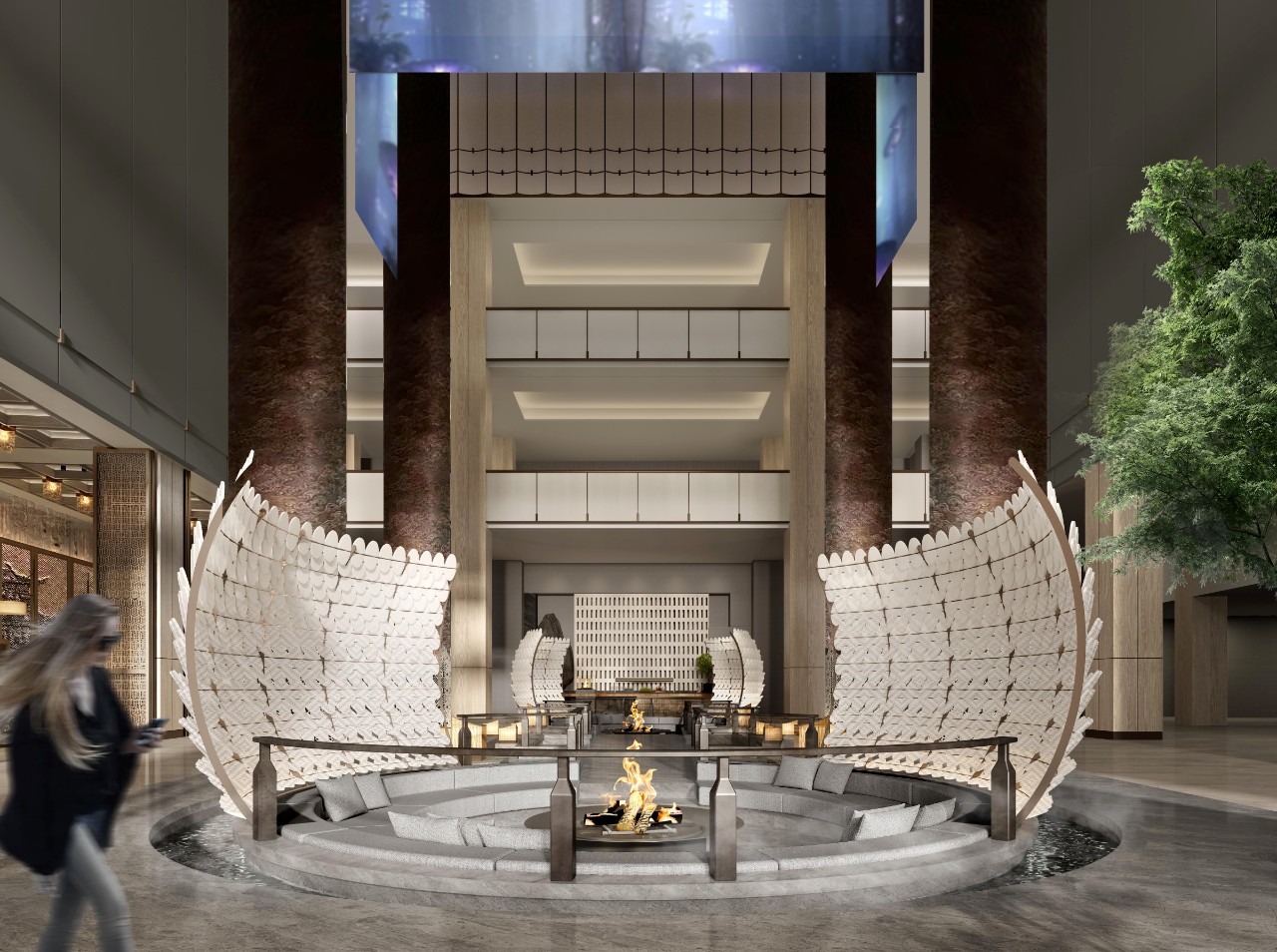Financial Street Shanghai Office Lobbies – Brewin Design Office
2019-09-25 16:57
Located at the heart of Shanghai’s financial district, the project entails the interior design of 5 office tower lobbies as well as their typical floors’ common areas.
该项目位于上海金融区的中心地带,包括5个办公楼大堂的室内设计,以及典型的楼层公共区域。
The governing design direction is to express the form of a partial arch on the walls that bound the double-ceiling lobby spaces. This soft, languid arch is articulated through the robust materiality of travertine, creating a harmonious interplay between softness and solidness. Paired with bronze accents and a marble stone, these tall, vertically curving walls are designed to inject an air or old-age grandeur into the office towers, at the same time possessing a fine enough detailing to preserve its physical relationship to the human scale.
管理设计的方向是表达在墙壁上的部分拱形的形式,这些墙壁与双天花板的大堂空间结合在一起。这种软的、语言的拱形通过石灰华的强大的重要性来阐明,从而在软度和坚定性之间创造了一个和谐的相互作用。这些高、垂直弯曲的墙壁与青铜口音和大理石石头成对设计,以将空气或古老的宏伟注入办公大楼,同时拥有足够精细的细节,以保持其与人体规模的物理关系。
5 Office Towers / 5990 sqm / 2018
 举报
举报
别默默的看了,快登录帮我评论一下吧!:)
注册
登录
更多评论
相关文章
-

描边风设计中,最容易犯的8种问题分析
2018年走过了四分之一,LOGO设计趋势也清晰了LOGO设计
-

描边风设计中,最容易犯的8种问题分析
2018年走过了四分之一,LOGO设计趋势也清晰了LOGO设计
-

描边风设计中,最容易犯的8种问题分析
2018年走过了四分之一,LOGO设计趋势也清晰了LOGO设计




































