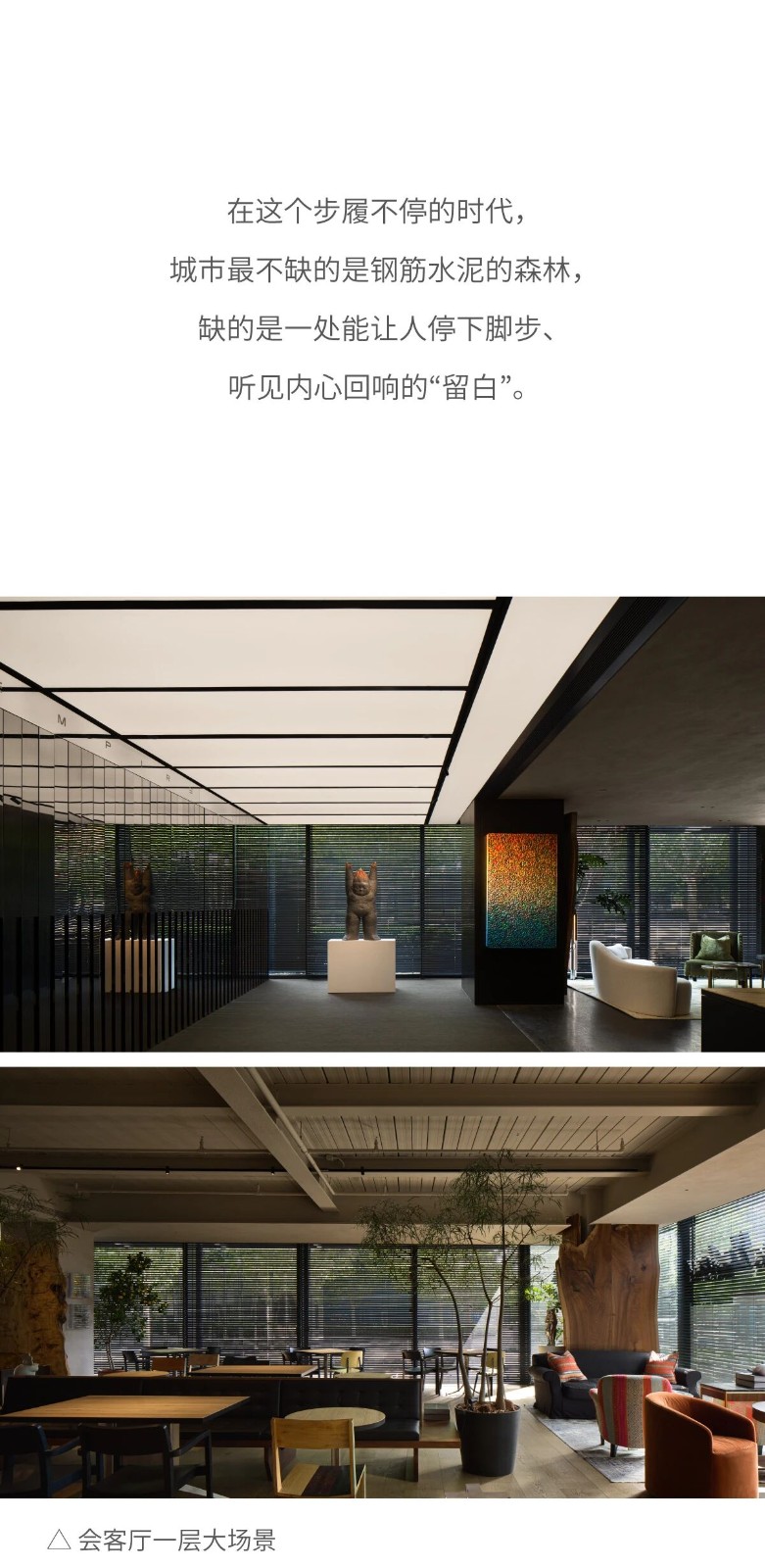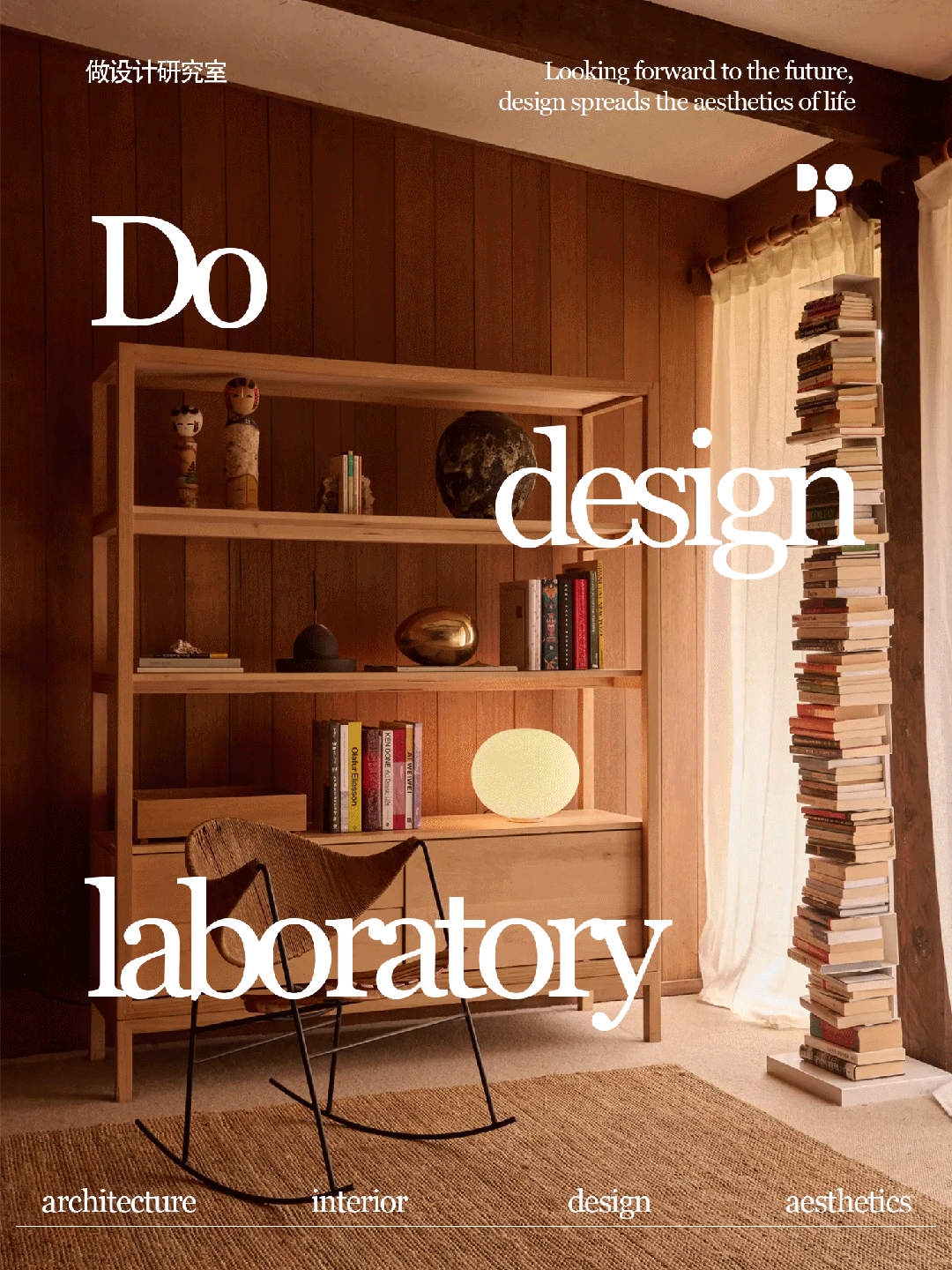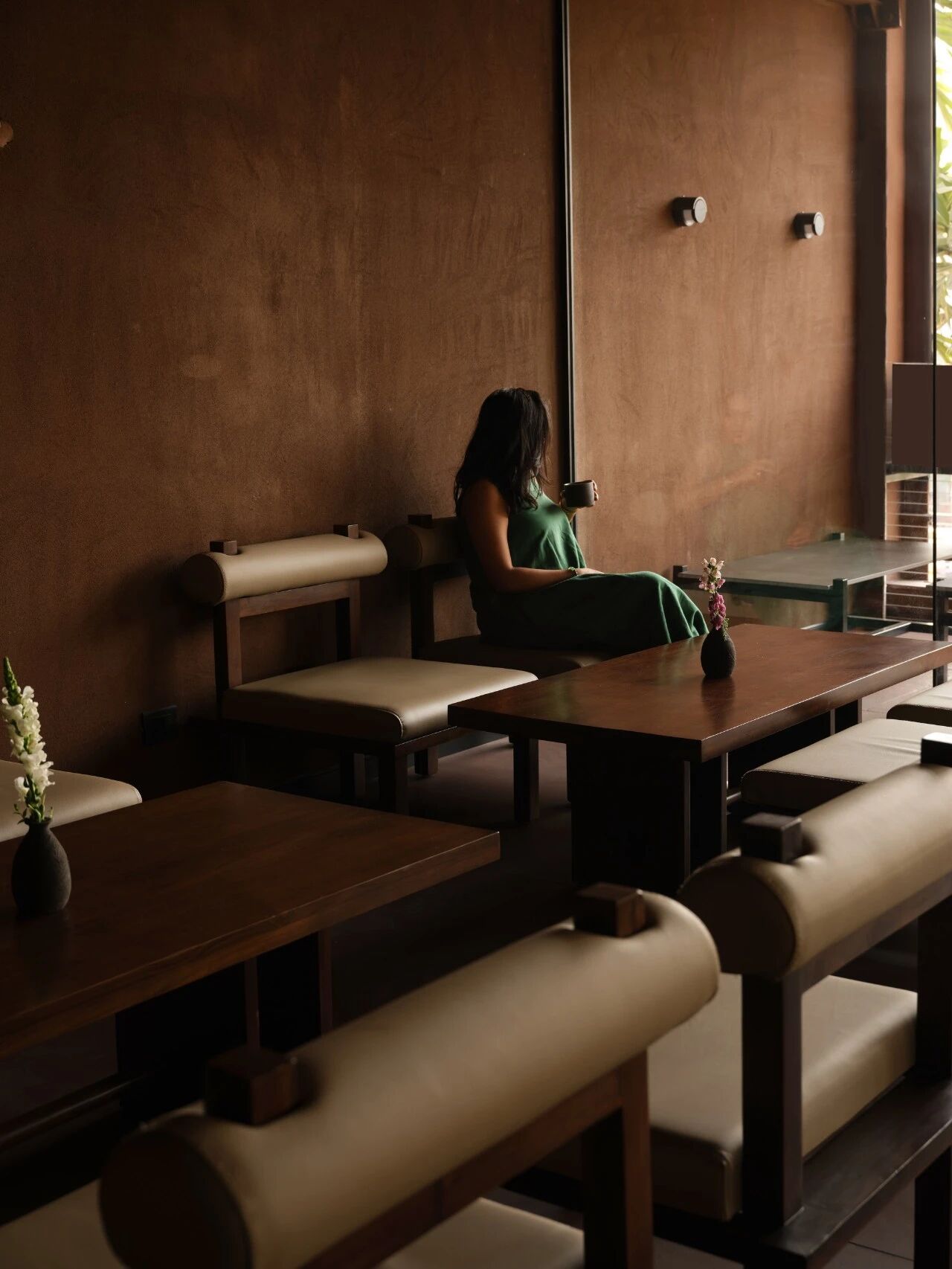UMBER住宅,日本 / APOLLO 首
2019-10-01 08:15
该住宅位于东京郊区,与业主母亲的房子相邻。这是一种多代人居住的新形式:长辈可以在自己家和儿女家之间随意走动。 This residence located in a suburban Tokyo neighborhood sits adjacent to the client’s mother’s house. It is a new take on the multi-generation residence, allowing the mother to go back and forth as she pleases between her own home and that of her son and his wife. ▼住宅外观,exterior view


▼入口处的走廊使人想起狭窄的巷道,the approach evokes the nostalgic mood of a narrow lane




建筑的简洁立面包覆着黑色的铝锌合金镀层金属板(Galvalume)。入口处的走廊使人想起狭窄的巷道,穿过走廊之后便进入了位于C形平面中央的宽阔庭院。入口旁边是一个开放的榻榻米室,可以用作客人卧室或者第二个客厅,再往后是业主母亲的卧室,这两个房间都享有庭院的美景。入口的另一侧设有露天浴室,浸润在来自旁边小庭院的明媚阳光里。庭院本身还可以被用作晒衣区。 ▼庭院,the courtyard


▼空间围绕中央庭院布局,the living spaces surrounding the courtyard


▼榻榻米室,tatami-floored room




▼起居室-餐厅-厨房区域,the living-dining-kitchen area




▼带有小庭院的浴室,bathroom with a courtyard


宽阔的主庭院直接面向起居室-餐厅-厨房区域,庭院地面以木板铺设,并种有一棵“标志树”。专门设计和定制的专业级厨房开放且易于使用,同时配备有充足的储物空间,为业主这对爱好烹饪的夫妇提供了理想的条件。与墙壁无缝融合的橱柜给人以整洁的感受,来自天窗的自然光与深棕色的内饰形成强烈的对比。 The large main courtyard directly facing the living-dining-kitchen area features wood decking and a “symbol tree.” The fully custom-designed, professional-grade kitchen is open and easy to use, with a pantry area offering plenty of storage space for this couple who enjoy cooking on a regular basis. Cabinets built seamlessly into the walls of the living-dining-kitchen area enable an uncluttered look, while natural light from skylights contrasts powerfully with the dark brown interiors. ▼庭院地面以木板铺设,并种有一棵“标志树”,the large main courtyard with wood decking and a “symbol tree”


▼与墙壁无缝融合的橱柜给人以整洁的感受,cabinets built seamlessly into the walls of the living-dining-kitchen area enable an uncluttered look


穿过起居室,来到儿童房和主卧室,它们与母亲的卧室相对。客人卧室则位于庭院的另一侧。所有的房间都可以享受到庭院的景色,并且以起居室-餐厅-厨房为核心,形成相互连接的关系。这种互联性和统一感也是该项目的关键特征。 Past the living room, the children’s room and master bedroom face the mother’s bedroom and guest room across the courtyard. All rooms of the house thus enjoy views of the courtyard as well as a sense of connectivity with one another, with the living-dining-kitchen area serving as the core. This feeling of unity is the defining feature of the project. ▼从卧室望向庭院,view to the courtyard from the bedroom








▼首层平面图,floor plan


▼屋顶平面图,roof plan


▼立面图,elevations


▼剖面图,sections


Architect Information APOLLO Architects & Associates Co., Ltd E-mail : info@kurosakisatoshi.com URL : www.kurosakisatoshi.com Credit Information Architecture : Satoshi Kurosaki/APOLLO Architects & Associates Photography : Masao Nishikawa Project Outline Location : Oami-shirasato city, Chiba Date of Completion : July 2018 Principal Use : Private housing Structure : Timber Site Area: 873.27m2 Total Floor Area : 129.22m2 Design Period :November 2014 – September 2017 Construction Period : September 2017 – July 2018 Structural Engineer : Taro Yokoyama Lighting design : SIRIUS LIGHTING OFFICE Material Information Exterior Finish : Galvalume Floor : Walnut Flooring and tile Flooring Wall : Emulsion Paint Ceiling : Lauan Plywood Lighting : LED































