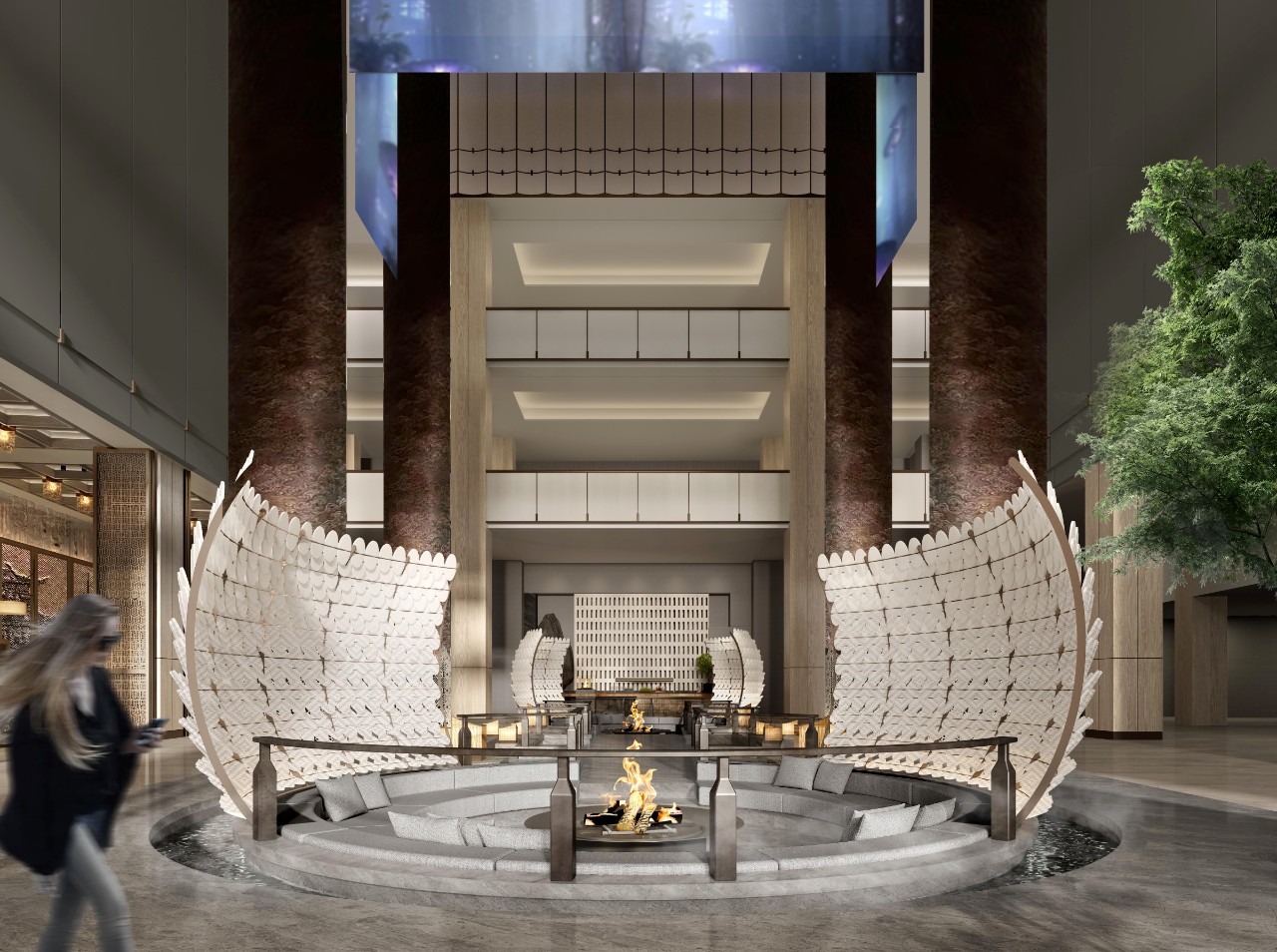Le Réfectoire Projects India Mahdavi
2019-10-11 15:47
Le Réfectoire Arles 2017 Client : Maja Hoffmann The Réfectoire, in Arles, is at the heart of the LUMA Foundation, a former industrial manufacturing plant converted to an artistic, environmental and social centre which is laying the foundations for a new future under Maja Hoffman’s direction. In this 9-meter-high warehouse, India Mahdavi has opted for long and diagonally polychrome tables that lead outside, as if to perpetuate the space chromatically. The tables’ solar range of yellows and oranges are dear to the South of France and complement the convivial meals cooked from organic and seasonal produce. ‘Colour exudes from an unconscious and subliminal memory of the lights I perceived and faithfully transposed into space’. Situé à Arles, au cœur de la Fondation LUMA imaginée par Maja Hoffmann, une friche industrielle reconvertie en un lieu artistique, écologique et social, le Réfectoire trace les lignes de force dun autre futur. Bio, convivial, avec une cuisine élaborée à partir de produits frais de saison. Dans ce hangar aux neuf mètres de hauteur sous plafond, India Mahdavi a opté pour de longues tables aux diagonales polychromes, menant à lextérieur, comme pour prolonger lespace de manière chromatique. Elles sont teintées dune gamme solaire de jaunes et dorange chère au Sud. *La couleur émane d’une mémoire inconsciente, subliminale des lumières que j‘ai perçues, et que je retranscris dans un espace*. Photos © Victor - Simon
 举报
举报
别默默的看了,快登录帮我评论一下吧!:)
注册
登录
更多评论
相关文章
-

描边风设计中,最容易犯的8种问题分析
2018年走过了四分之一,LOGO设计趋势也清晰了LOGO设计
-

描边风设计中,最容易犯的8种问题分析
2018年走过了四分之一,LOGO设计趋势也清晰了LOGO设计
-

描边风设计中,最容易犯的8种问题分析
2018年走过了四分之一,LOGO设计趋势也清晰了LOGO设计
































